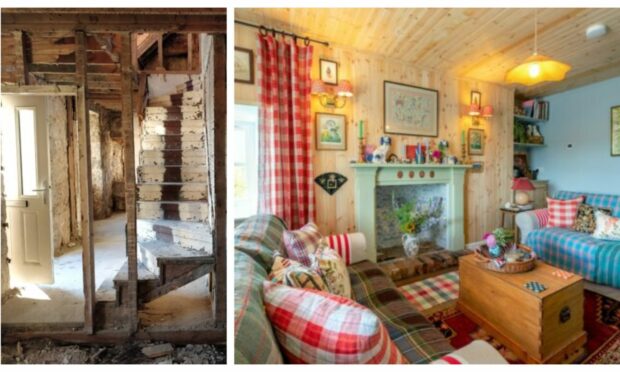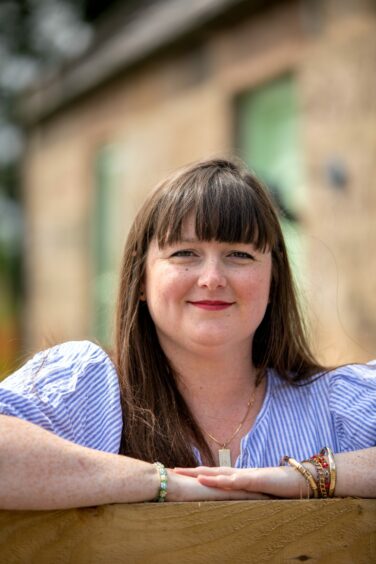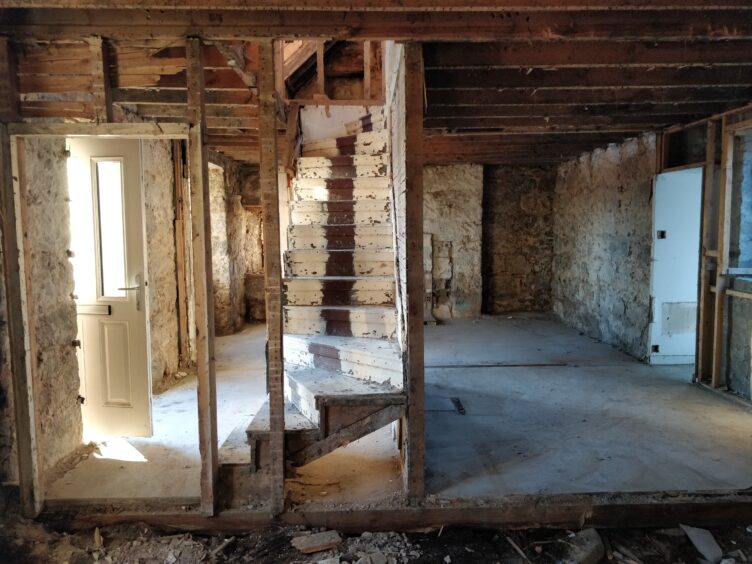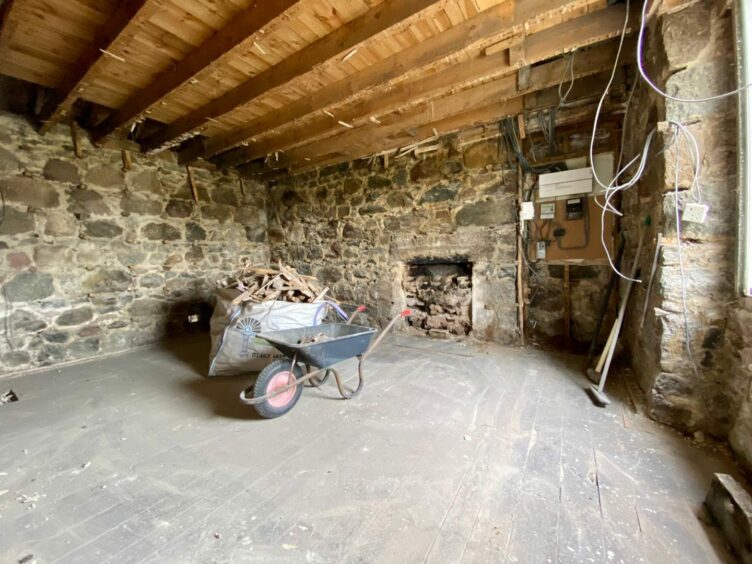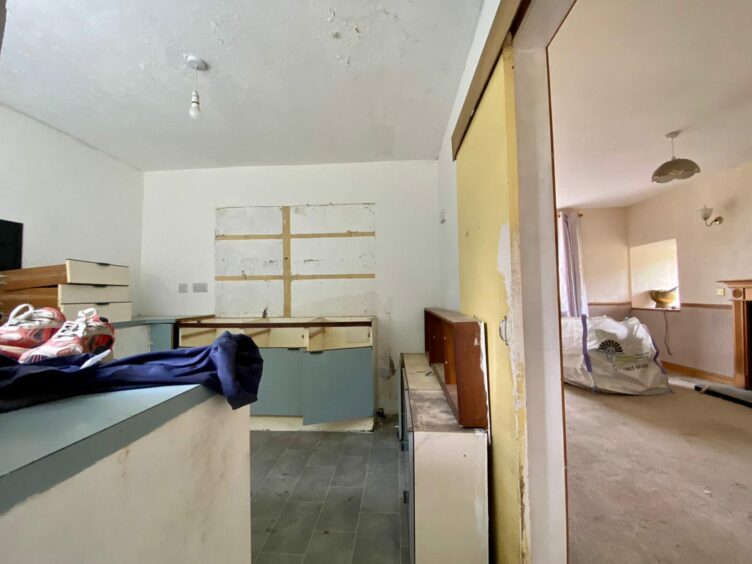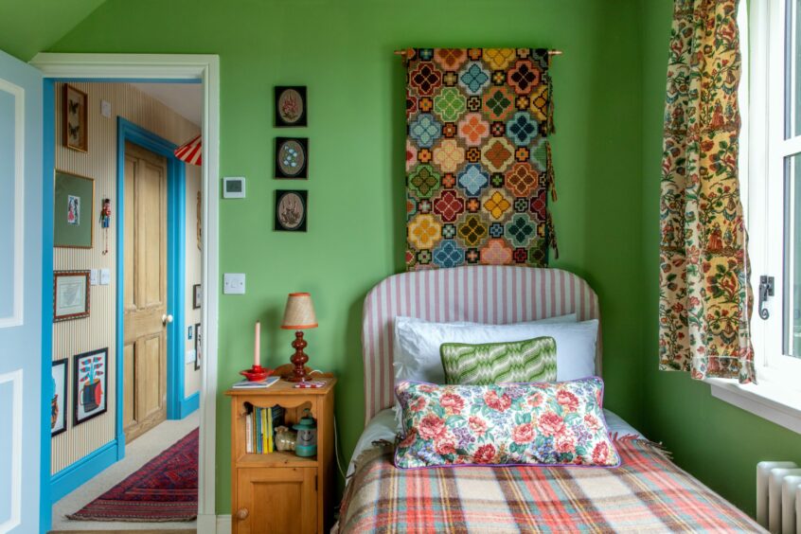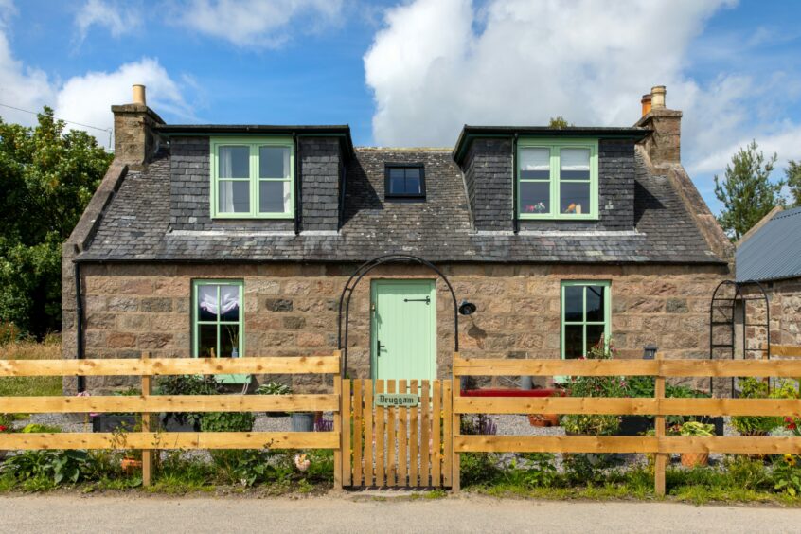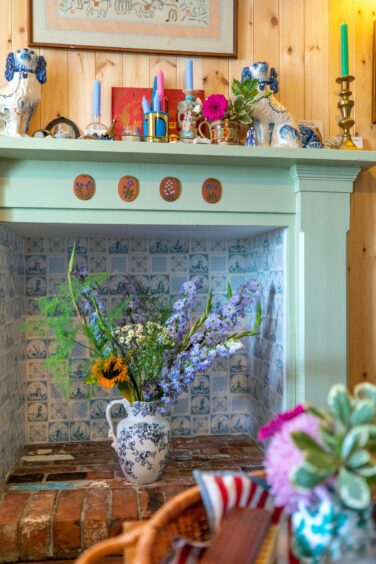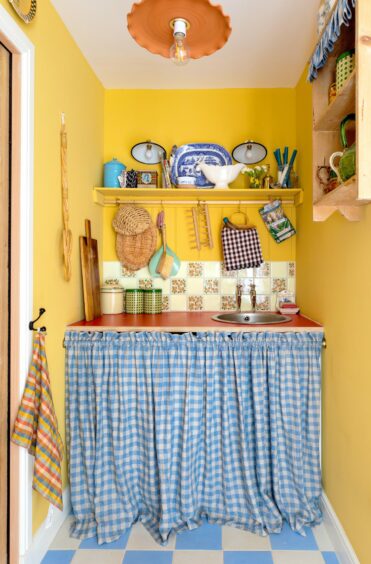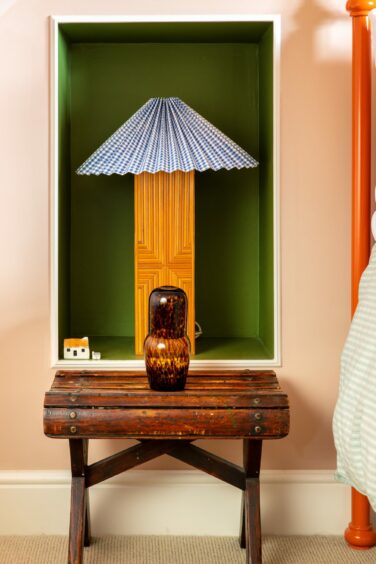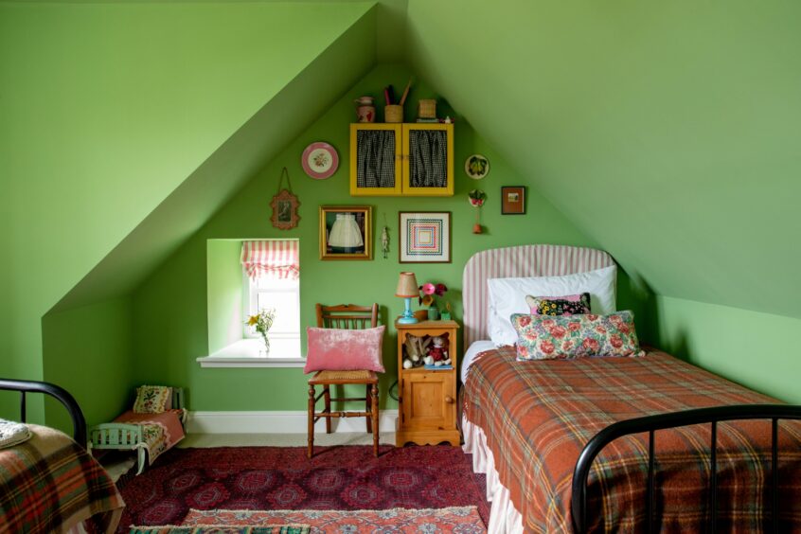Rachel Dougherty had always dreamed of living in a traditional cottage, so was delighted when she moved back home to Aberdeenshire to find the perfect spot in Banchory.
But her farmhouse cottage needed more than just a little TLC. Documenting her renovation journey on her Instagram account, @quineandlooncottage, she put in the hard graft to strip it back to brick and start over.
Here, we go behind the scenes of the now colourful, homely property.
Quine and Loon Cottage
Who: Designer Rachel Dougherty, 37, and her cat Drizzy, 6.
What: A three-bedroom granite farmhouse cottage built around 1860.
Where: Banchory, Aberdeenshire.
Pictures: Eve Conroy
As told to Laura Smith
It’s been my childhood dream to live in a traditional cottage. So when I decided to move home to be closer to family after 13 years of living in London, I started looking for my dream cottage in the Aberdeenshire countryside.
When my sister first sent me a video of this one, I knew it was for me. It was beautiful with stunning views and in a quiet area that was very close to my family.
My home has three bedrooms, a living room, two bathrooms and a utility room.
When I came up from London to see it, I thought it was perfect for me but I also knew it would need a lot of work but I wanted a place that I could put my own stamp on and was up for the challenge.
Here’s what the Banchory cottage looked like before…
Inside, the cottage was in bad condition with lots of mould, damp, woodworm and rot and no insulation.
It needed taken right back to brick and completely started over. I spent many evenings and weekends ripping out the cottage with a sledgehammer and crow bar, with help from dad.
I worked closely with my contractor, Sangster & Co, and architect Catriona Tanner to plan how to bring the cottage back to life.
Sangster & Co added drainage, new windows and doors, new insulation and heat source pump, underfloor heating and plastered all the walls.
Then I took over to decorate. I went on a tiling course, sought wallpapering advice from my uncle, a painter and decorator, watched YouTube videos and luckily had my dad by my side.
…and here’s what it looked like after the transformation
I wanted a cosy, colourful space that was complimentary to the cottage and a nod to Scotland. I designed all the interiors myself, taking inspiration from Instagram, books and magazines.
Creating a mood board or plan for each room helped me to keep an eye on cost and see how all colours and textures sat together.
I moved in last October and it really helps to live in the space for a while to learn what you need from the space and how to get the best from it.
I used a mix of paints throughout the cottage from Edward Bulmer, Mylands, Little Greene and Dulux and wallpaper from Sandberg and Sanderson.
I sourced most furniture and decor from local vintage and antique shops, Facebook Marketplace, eBay and Etsy.
I used as much second-hand, pre-loved, vintage, antique and handmade items as possible to save money. I like to give life to old items, and use a lot of vintage fabrics when making soft furnishings for my home.
A big challenge was cost. When I started the project, the price of materials skyrocketed. I’ve had to put plans for an extension to house my kitchen and dining room on hold. Yet patience is one thing this renovation has taught me.
Buying second-hand and doing as much work myself, with help from my dad, also helped to save money and I’ve picked up lots of new skills.
There is a lot left to do but I love how cosy and comforting it feels to live here. I feel lucky to call this cottage home and smile every time I walk through the door. It was always a beauty, I’ve just made it safe and warm for hopefully many years to come.
Follow Rachel on Instagram @quineandlooncottage
