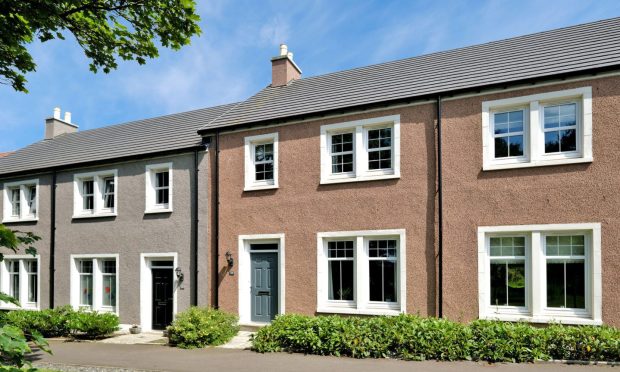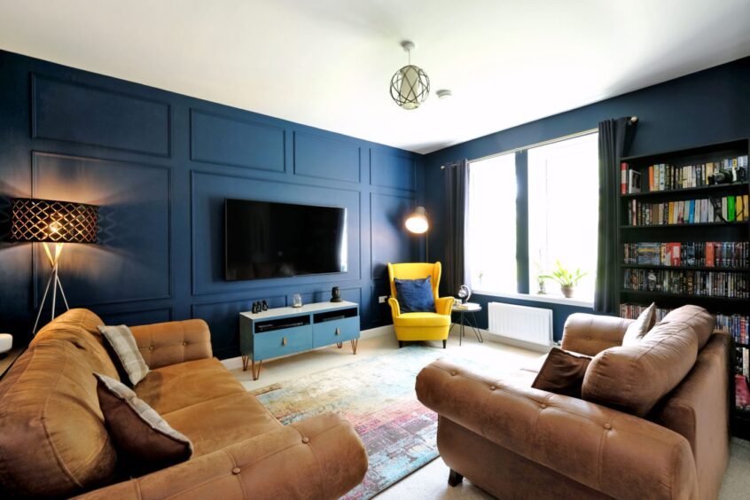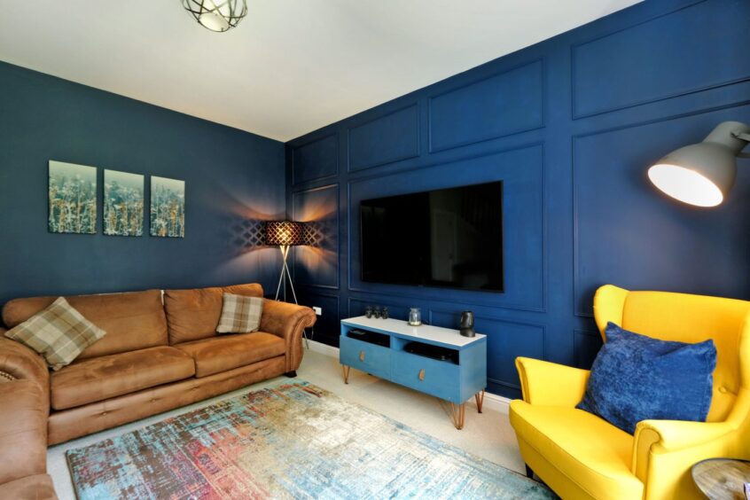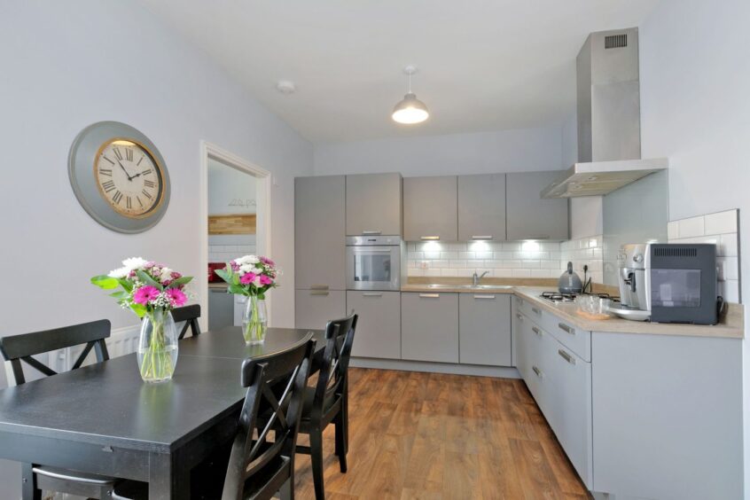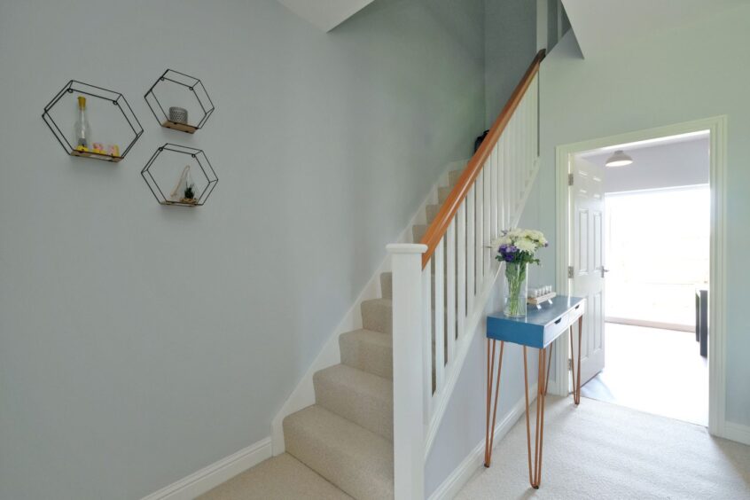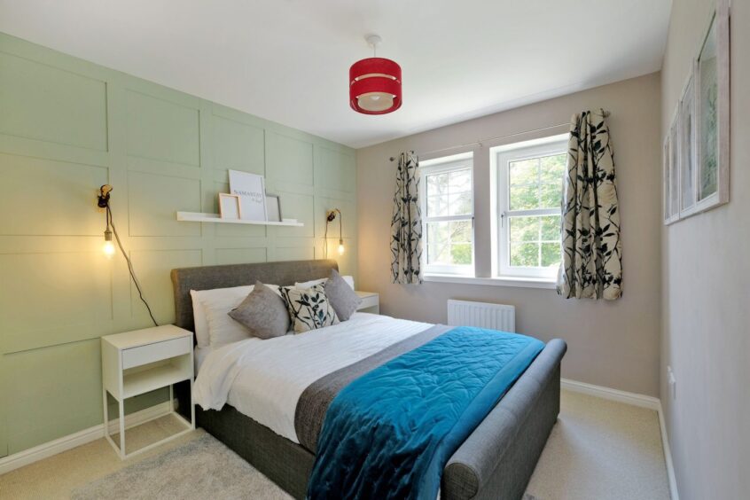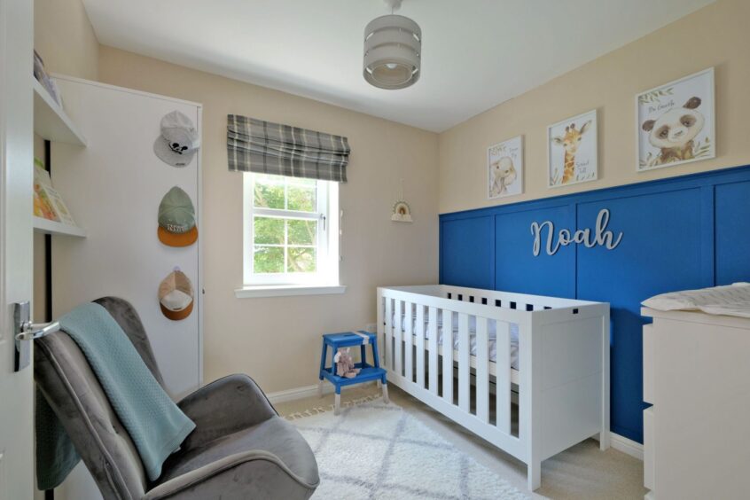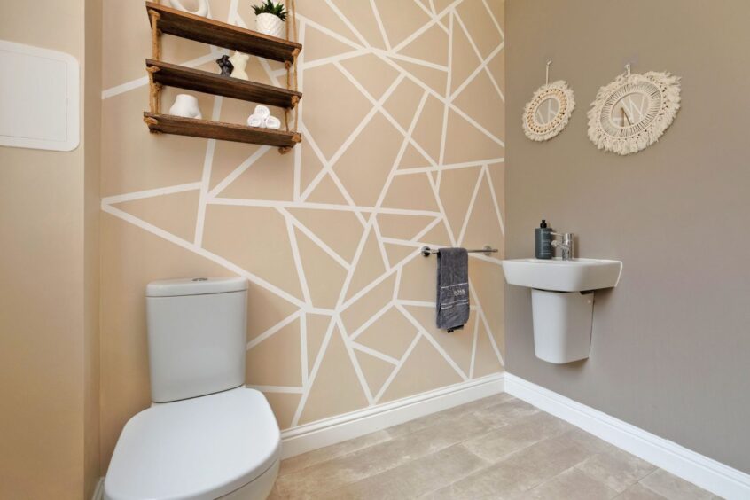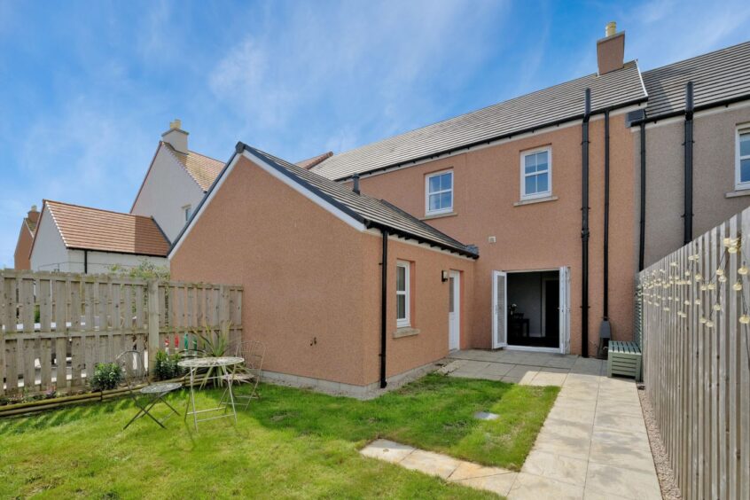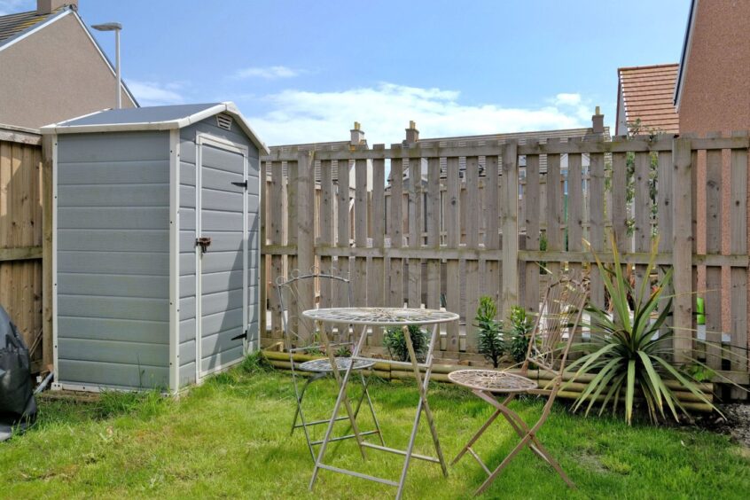When Neale Burns and his wife Ashley bought their beautiful new build home in Cove, they couldn’t wait to put their own stamp on it.
From warm and dark interiors and vibrant pops of colour to traditional furniture and panelling, the couple, who have a one-year-old son Noah, have worked hard to create their dream home.
Here, Neale shares their fascinating DIY journey.
18 Wellington Grove, Cove
Who: Project manager Neale Burns, 36, his wife Ashley, 30, a retail store manager and their one-year-old son Noah.
What: A modern, new build, mid terrace home with three bedrooms, two bathrooms as well as a kitchen dining, living room and utility room.
Where: In a quiet residential area looking out on to green space in Charleston, Cove.
As told to Rosemary Lowne
“We previously stayed in a flat in Aberdeen City centre but we were looking for more space and our own garden area.
When we saw this home, we loved the spacious kitchen/dining area and the high ceilings in the living room which is uncommon for new builds.
We also loved the view from the house as in the spring/summer it overlooks a beautiful area of greenery and in the autumn/winter you can see the loch while sitting relaxing in the living room.
So we purchased the property and moved in November 2018.
We began furnishing our home from the beginning but we didn’t start making larger changes until lockdown 2020.
Some of the work we’ve done includes panelling the bedroom, guest bedroom/office and the living room feature/TV wall.
We also changed the colour scheme of both bedrooms and bathrooms a few times before we got to where we are happy with now.
Tiling our kitchen and utility splash backs took a little while, but we had help from Ashley’s dad.
In terms of interiors, we wanted to have dark but warm tones in our living room and we stuck with the traditional style when choosing our seating. So we’ve got a Chesterfield sofa and have added pops of colour with the rug and yellow chair.
We kept a neutral base throughout our home with some feature colour here and there.
When it came to decorating, we shopped around for paint and wood which entailed a few trips to B&Q.
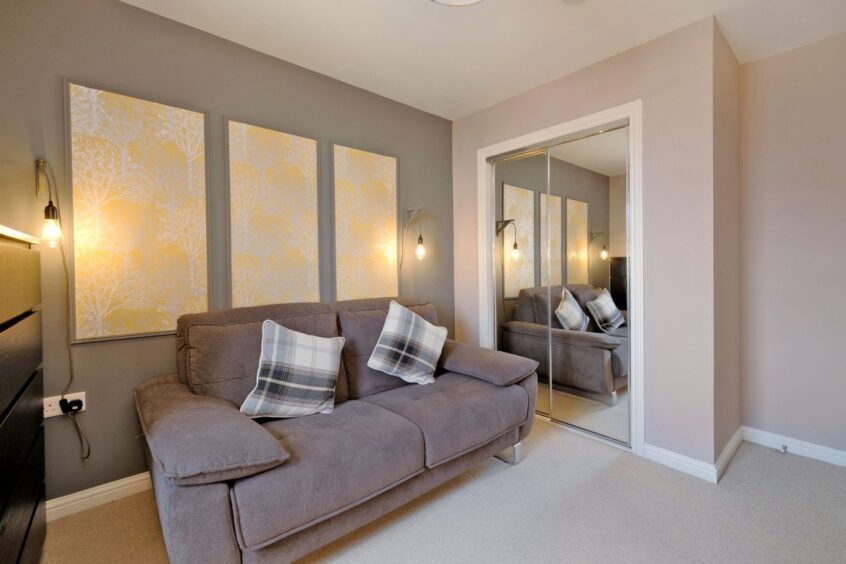
We particularly like how our living room has turned out with the panelling and Valspar ‘Blue Fringe’ colour.
Our biggest challenge was choosing how we wanted to make a room for our new son.
We waited until he was born before choosing how we were going to update his room.
So we installed some panelling, redecorated and chose some new furniture to suit the space all while adjusting to being new parents.
If we were not moving away from Aberdeen the next projects we had planned for our home were to update our kitchen storage with a walk-in pantry and install a shower room in the spacious downstairs wc.
We love how we have put our own stamp on our first family home.
For us, we’ve loved the traditional style large windows, high ceilings and spacious downstairs living areas.
We have also enjoyed the fact that the home is in a quiet area of Charleston in Cove which is great for both of us either reaching the city centre or commuting out with the City for work.
My advice for anyone else undertaking DIY would be that if you have an idea to do something to your home you should go for it.
We found that if we didn’t like how something turned out, we started over.”
18 Wellington Grove, Cove, Aberdeen, is on the market for offers over £220,000.
For more details, check out the website aspc.co.uk
