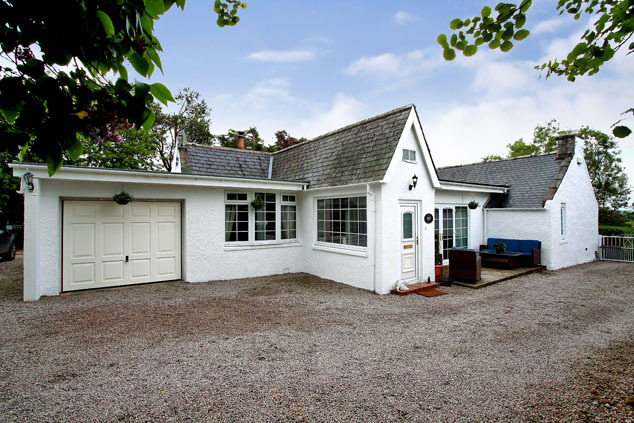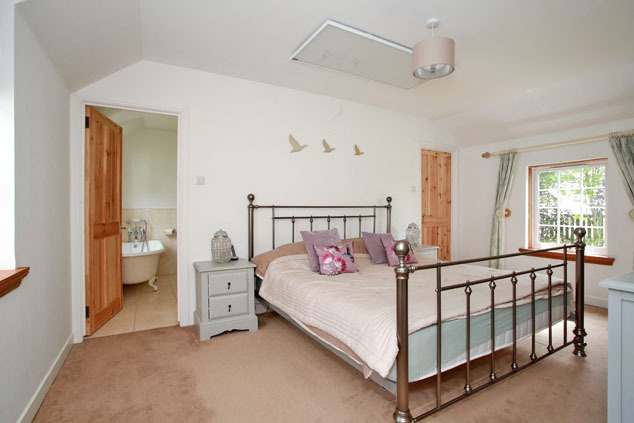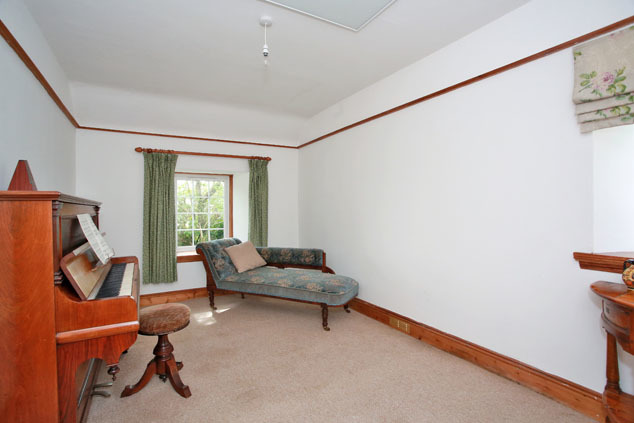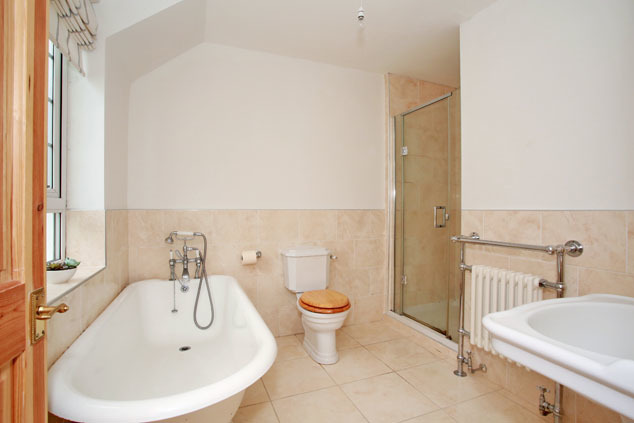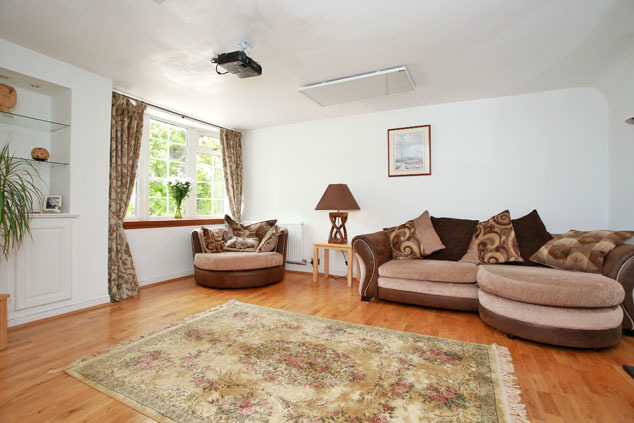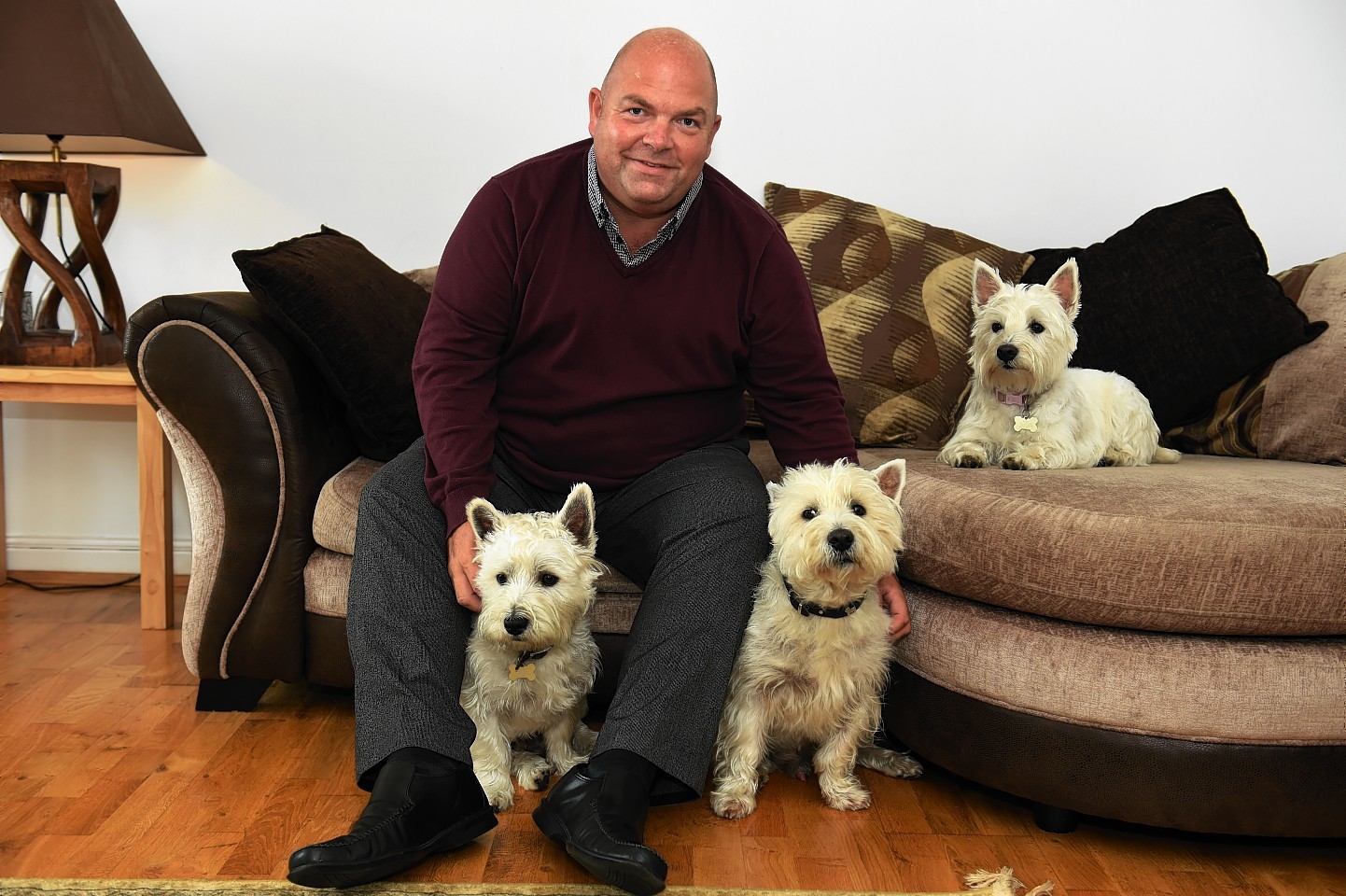When a buyer’s dream home appears on the market, plans start to fall into place.
But revisiting the property as its owner, sometimes, things are not as they first seemed, and before you’ve unpacked the kettle, you find rotting floorboards or a leak in the attic which no one told you about.
Gavin Esslemont, however, didn’t have any issues when he bought Toll Cottage. After renting the property on the outskirts of Westhill for a year, he was given the chance to buy at the end of his contract.
“Because I was able to try it out for a year, I knew everything about the house,” explained the Aberdeen-born consultant.
“While I was renting, there was a new boiler put in, a new roof was built and the en suites were installed, too, so I knew I wouldn’t have to worry about having to do any repair work myself.”
Gavin, 40, moved to the cottage in 2012 from the city’s Springfield Road, before buying a year later.
“It was nice living in the west end, but I had never lived in the countryside so I thought I’d give it a shot.
“I really like the openness of the cottage, and the open space on the door step is amazing.
“I have three dogs so it’s great to be able to take them straight out into the field and have a wander.”
This tranquil atmosphere of the home, which is on the market for offers over £365,000, echoes in the semi-rural located property’s garden.
“I was fortunate to get a bonus last year and I thought: you know what, I’m going to splash out on a hot tub,” said Gavin, who also helps run north-east events firm Xcite Media.
“I bought a 10-man hot tub and I think I may have had eyes bigger than my belly – it’s absolutely huge, you can lose yourself in it.”
The outdoor sauna boasts a pop-up TV, DVD player and radio and could be included with the sale of it takes the buyer’s fancy.
“It’s not part of the sale price but if someone wanted it I would be happy to throw it in.
“The garden is quite family orientated so it could make a great plunge pool for children.”
Although now a modern four-bedroom family abode, Toll Cottage once only had enough room for two.
“It used to be a workers’ cottage, bit it’s been extended over the years,” explained Gavin.
“It’s maintained its cottage feel but has plenty of space.
“When I first moved in I couldn’t remember if I had to go left or right into the rooms as there’s so many corridors.
“People today either want a new build or something with character so it definitely ticks both boxes.”
The dining kitchen, which is the owner’s favourite room, boasts double french doors to the sun terrace, a cast-iron wood-burning stove while its original walls are exposed.
“I really like the room’s set up.
“You can sit outside on the terrace to have your meal and you don’t have far to go if you need to get back inside.”
The master bedroom is spacious and features a luxury en suite bathroom and walk-in wardrobe. There is a second double bedroom and a family bathroom equipped with vanity unit, bath, shower area, heated towel rail and splashback tiling throughout.
The wooden floored lounge benefits from a large bay window and a high level wooden fire with Inglenook housing and a multi-fuel stove set on a slate hearth.
But now, after three years of calling the cottage his home, Gavin plans to do a spot of travelling, but has no firm plans in place as yet.
“I’m looking to move somewhere in the area.
“I already go out to Portugal about three times a year and I know the place really well.
“I’ve been going since I was about nine years old on holidays and I would quite like to a buy place out there.
“Part of me wants to sell the cottage really quickly so I can finalise my plans, but part of me wants to keep the house as I’ve really enjoyed living there.”
Contact Raeburn Christie Clark & Wallace on 01330 822931.
