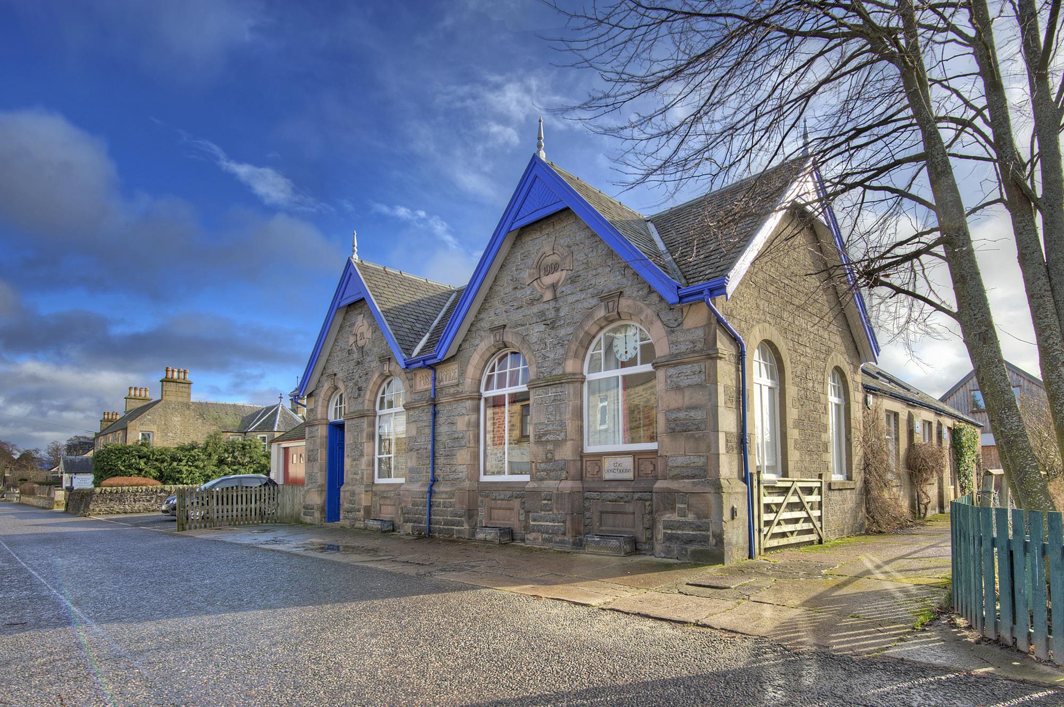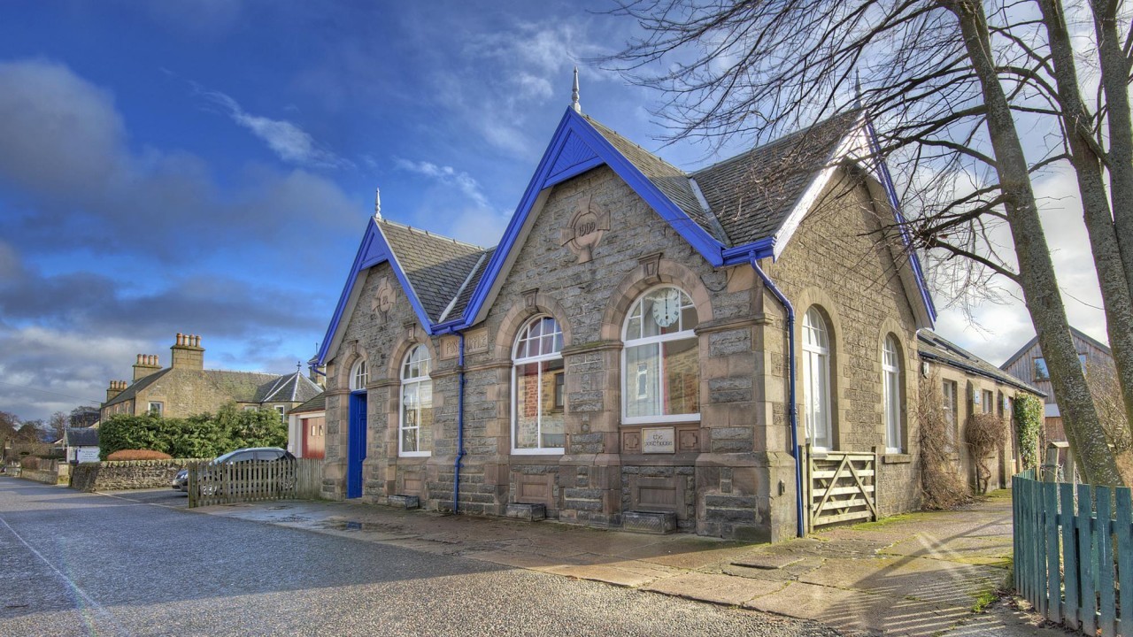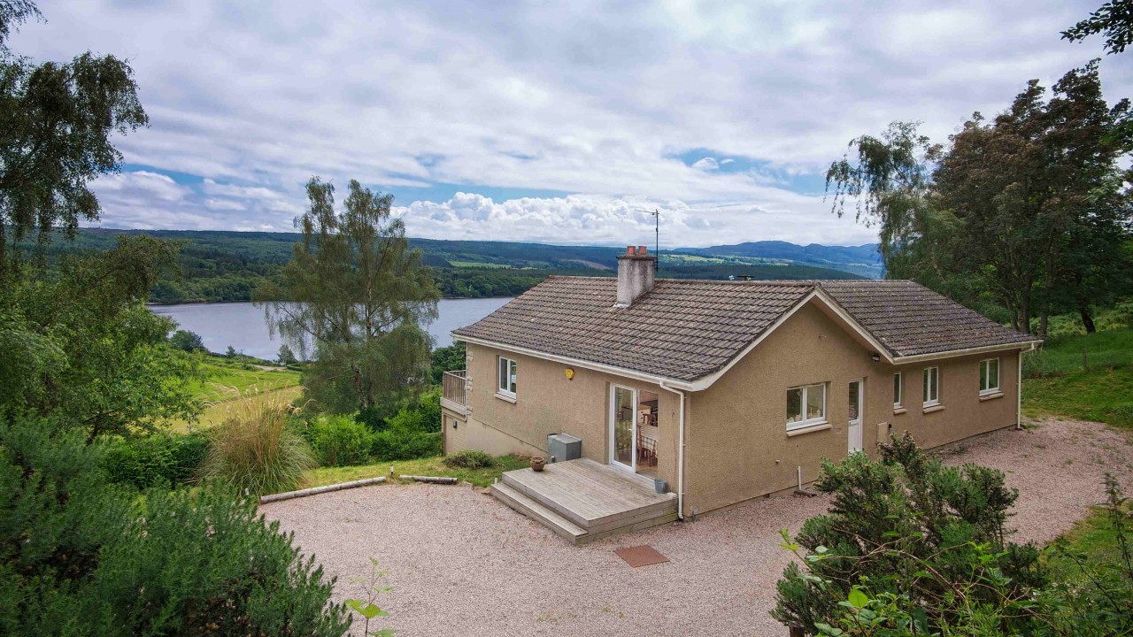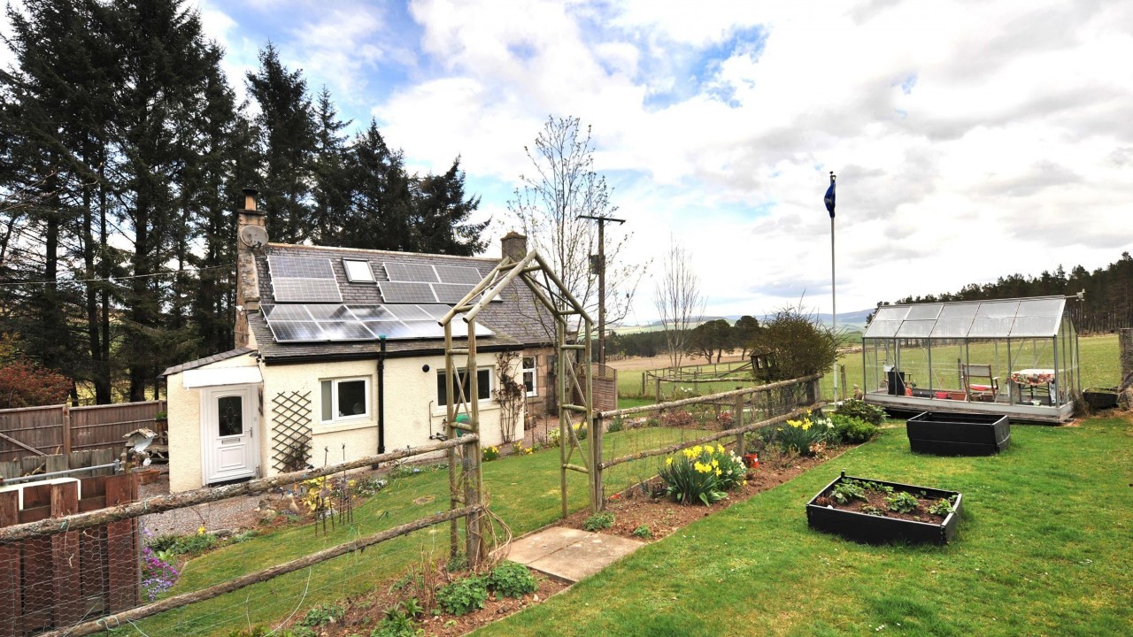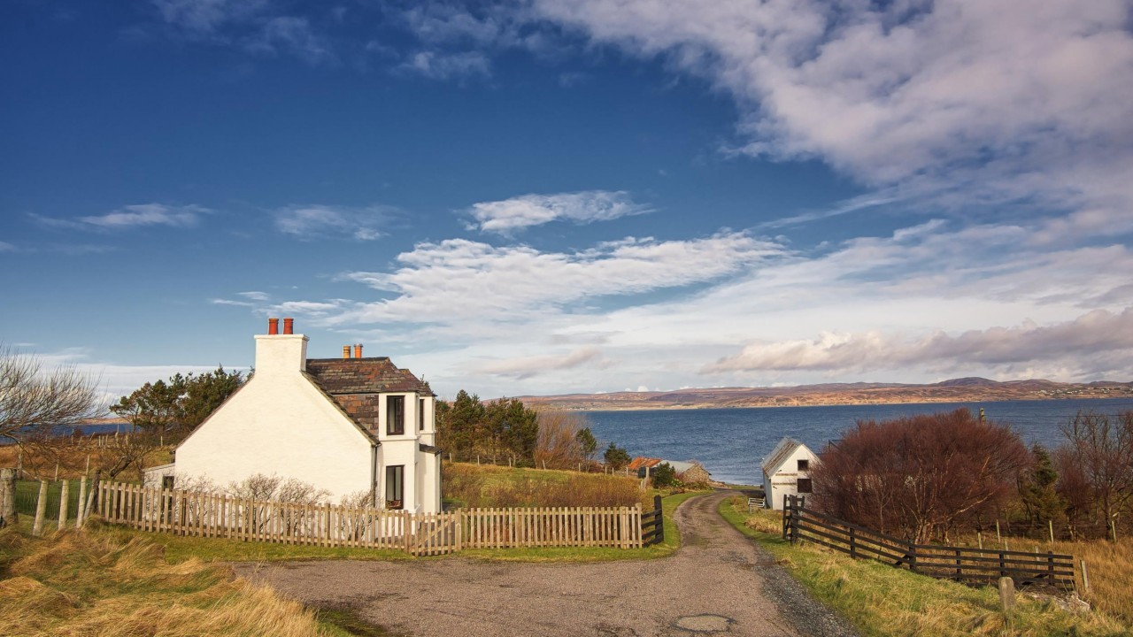A well-known Highland estate, said to be awash with early archaeological remains and steeped in a rich history, has gone on sale with a price tag of nearly £2million.
Pityoulish Estate, nestled in the heart of Speyside in the spectacular Cairngorm National Park, formed one of the most westerly estates of the Dukes of Richmond & Gordon.
The estate later came into the ownership of Sir Herbert Ogilvy of Inverquharity, who left the Pityoulish to his distant relative, the present owner’s father.
A rural haven of tranquility that’s only a short drive from Aviemore, the estate extends to some 376 acres and sits on the banks of the River Spey.
It’s available as a whole or in nine separate lots which includes 362.92 acres of farmland, a delightful Lodge house situated in an elevated position overlooking the river with fishing rights for salmon and sea trout on this popular south bank beat; plus three further residential properties and a charming steading with considerable development potential.
Philippa Cliff, partner at selling agent, CKD Galbraith, said: “Bought as a whole, Pityoulish Estate offers fantastic family living and the opportunity to develop the existing properties for residential or holiday let purposes.
“However, the sale of individual lots also presents local farmers with the chance to extend their own farmland or for the properties to be bought as wonderful family homes.”
“Pityoulish attracts a wide array of wildlife, and with the stunning scenery of the Cairngorms surrounding you, the estate is a slice of heaven and the perfect rural retreat.
A main road runs through the estate and provides easy access to the popular town of Aviemore, only five miles south and Inverness 35miles north.”
Pityoulish, on the market at offers over £1,935,000, abounds with early archaeological remains and while the Pictish language has been lost, the prefix Pit, indicating a portion of land, portrays the early Pictish origins of the property.
The estate is set among established policies and a wide array of wildlife are found amongst the grounds while the farmland is gently undulating and offers excellent arable cropping and livestock grazing.
The estate is available as a whole or in nine lots which are: Lot 1, Pityoulish Lodge, Policies and Fishings. In total, 5.11 ha/12.63 acres; Lot 2 the Factor’s House; Lot 3 The Grieve’s Cottage; Lot 4, Pityoulish Bothy and Steading; Lot 5, 27.4 ha/67.71 acres of farmland; Lot 6 8.94 ha/22.09 acres of farmland; Lot 7 27.24 ha/67.31 acres of farmland; Lot 8 41.93 ha/103.61 acres of farmland and Lot 9 41.36/102.20 acres ha of farmland.
The main house, Pityoulish Lodge, is reached via a private driveway leading from the B970.
Built of harled stone and slate in 1897, with later additions, it enjoys fine views over the famous river, but is need of considerable modernisation inside.
Accommodation includes an entrance hall with stairs to the first floor, a well proportioned sitting room with bay window and open fire; a beautifully bright sun room; a dual aspect drawing room with bay window and an open fire; fine dining room with windows on three sides; a rod room with plenty of space for fishing rods and two WCs; a kitchen with larder and utility room; a fully fitted pantry.
The house also has a service area and servants quarters plus five well proportioned bedrooms and three bathrooms.
The Factors House, situated to the south of the Lodge, has a sitting room and dining room, both with open fires, hallway/porch, kitchen with Rayburn, a study, larder and WC on the ground floor and four double bedrooms, a family bathroom and hallway with linen cupboard on the first floor.
Grieve’s Cottage, to the south of the lodge, has on the ground floor, a utility room, bathroom, sitting room, kitchen, box room and hallway and two double bedrooms. Outside there’s a log store and outhouse.
Pityoulish Steading is a large traditional stone and slate steading with a converted bothy within one wing.
There’s great potential here to convert it to a house or tourism project, subject to gaining the necessary approvals.
The west wing of the steading is laid out over two storeys whilst the remainder is single storied.
Internally, there is a mixture of stalls, stables, livestock pens and general storage areas.
Accommodation in the bothy comprises of a kitchen, sitting room, box room, bathroom and bedroom.
Contact CKD Galbraith on 01463 224343.
