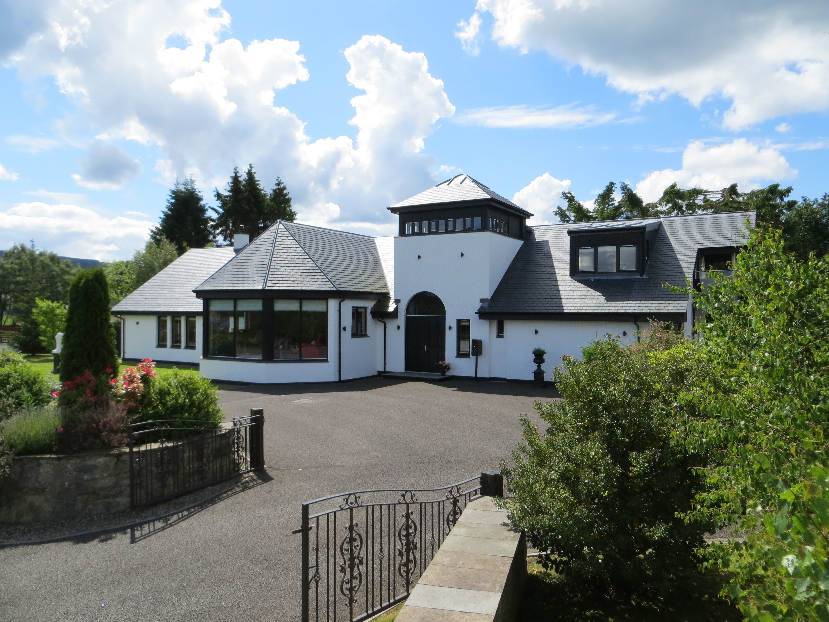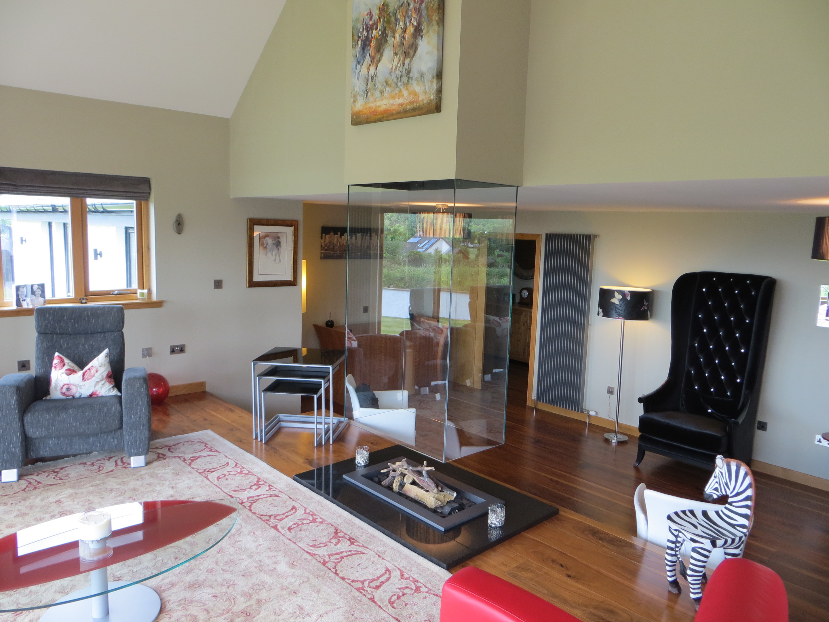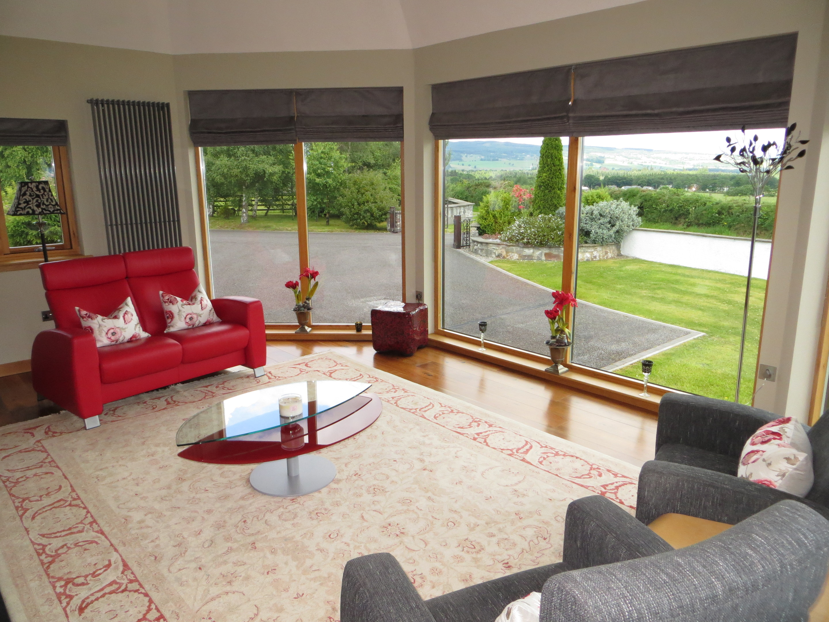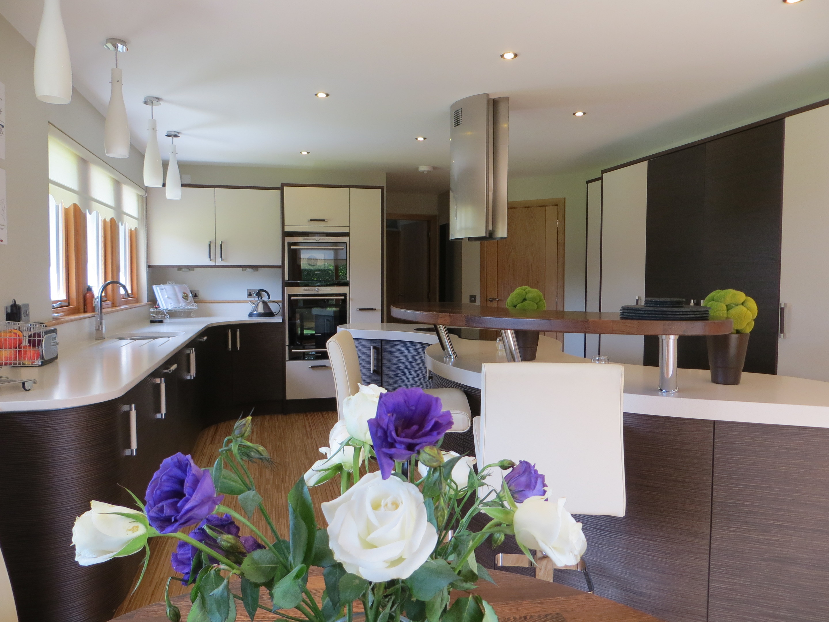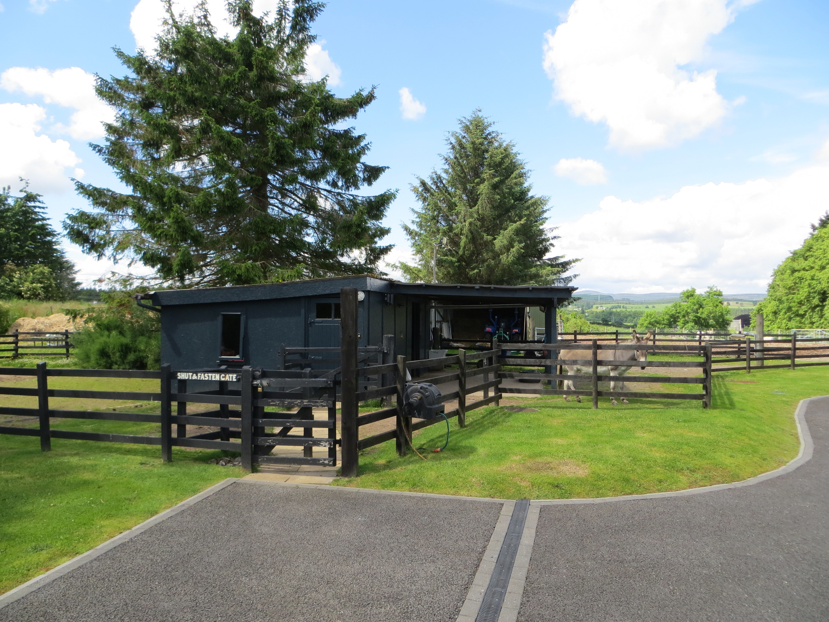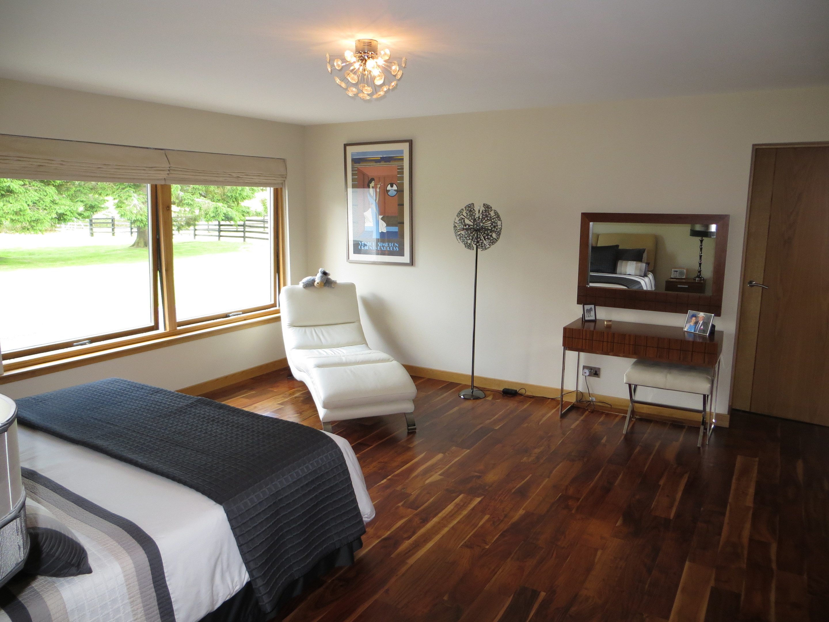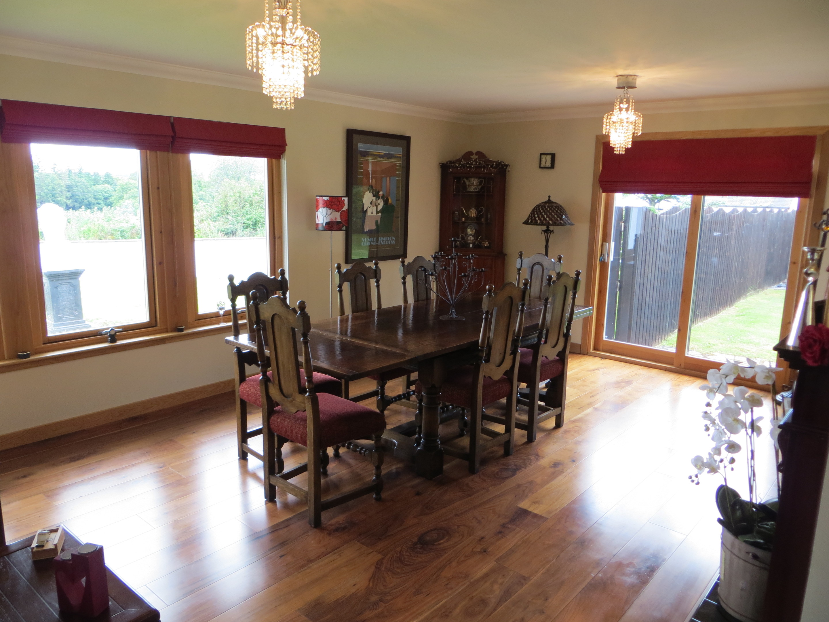Those in the market for a house with “wow” factor should head for the village of Kiltarlity in Inverness-shire, as one property there, Aird View, has it in abundance.
Although it was only built in 1997, it was completely remodelled 12 years later. The result is a fantastic property with a stunning interior and fine quality finishes.
With so many nice features to highlight, the question is where to begin. The kitchen, the hub of many a home, is an excellent starting point as it has been beautifully designed with an abundance of Ashley Ann storage, drawers, integrated appliances, a breakfast bar, Corian worktop area and, for added convenience, there is a walk-in refrigerated larder/cool room. There are soft lines throughout while a curved island makes a very stylish focal point. Next door, there’s a well-proportioned utility room, wc/cloakroom and a boot room with a large Belfast sink and excellent storage facilities.
The house at Camault Muir is on the market at offers over £540,000 and has been designed to create a natural, easy flow with bright and airy living spaces, clean lines and high ceilings. The impressive entrance hall leads to a split-level lounge with large bay window and a distinctive fire located in the centre of the room with a glass flue which again makes a very attractive focal point. For more formal occasions and entertaining, the dining room can cope with a large table and chairs and features include an antique-style fireplace with inset open fire and a sliding door giving direct access to the gardens. The dining room leads to the kitchen and there is an additional door from the main hallway.
The beautifully appointed master bedroom overlooks the rear gardens and has plenty of storage space. This leads to a separate walk-in dressing room with shelving, drawers and hanging space and a large en suite with walk-in shower. There are two further bedrooms, one with en-suite facilities and a wc/cloakroom. Also on the ground floor is an impressive family bathroom which has a bath, large double shower, wc, wash-hand basin, heated towel rails and tiling.
From the high ceiling entrance hall, a bespoke oak staircase leads upstairs to the upper lounge which has windows to the front and rear as well as a covered balcony with stainless steel and glass balustrade where you can relax, unwind and enjoy the views. The landing also leads to a bedroom/study and a staircase to a feature dovecote/cocktail room with spectacular views.
The gardens immediately surrounding the house are mainly laid to lawn and interspersed with a variety of plants, trees and shrubs and as a bonus, as the house enjoys an elevated position, there are fine views over the local countryside and beyond. Aird View comes with around two-and-a-half acres of land which includes a stable, straw store and five paddocks. There is a separate road access immediately behind the property for added convenience.
While this is a home that will suit those looking for a property with equestrian facilities, it is alone one that will appeal to those looking for a contemporary, cool and stylish home within easy commuting distance of Inverness.
For more information contact Strutt and Parker on 01463 719171.
