Who: Claudia Leith, 59, her husband Harry, 60, and Claudia’s father Fabrizio Necchi , 84, plus their eight-year-old rescue dog Lola.
What: Firhurst is a granite built, detached Edwardian property built in 1902 and further extended 1922.
Where: Golf Road, Central Aboyne close to the Deeside Way and Aboyne Golf Club.
Here’s what Claudia had to say about their home renovation journey….
“We moved out to Aboyne from Aberdeen in 2000.
In Aberdeen we had owned Pappagallos Café in Holburn Street for over 10 years but in 1999 we bought premises in Ballater and opened La Mangiatoia Restaurant.
For around 18 months we commuted back and forth from Aberdeen, which was challenging with three young children, so we bought a new-build property in Charlton Park in Aboyne and lived there for 13 years before moving to Firhurst in 2013.
‘We’ve always loved period properties’
By then our three children had left home so we moved into Firhurst where my father had lived since 2001.
When we lived in Aberdeen prior to 2000 we had always chosen period properties.
We would buy a granite property, renovate it, and then sell it on.
Over the years we lived in Riverside Drive, Polmuir Road, Fountainhall Road and latterly Grosvenor Place.
Although we enjoyed the 13 years in the new-build, it was fun to have the opportunity to renovate an old property again and by the time we moved to Firhurst it was much easier to do it without having babies and small children at the same time.
So tell us about your home?
Firhurst is a four-bedroom property with a sitting room with French doors leading out to a covered seating area together with a dining room, library area with home office, kitchen, boot room and three bathrooms.
The original Edwardian summerhouse has been converted into a self-catering holiday unit.
There is also a double garage and separate workshop, and extensive gardens with a vegetable area, greenhouse, patios and a pond.
The layout of the main public rooms and bedrooms remained, but we reconfigured several small rooms at the rear of the house to allow us to have a large dining kitchen with sitting area and a boot room.
We also installed an ensuite bedroom downstairs for my elderly father.
Edwardian elegance meets modern living…
In deciding how to decorate and furnish the rooms, we balanced being true to the original Edwardian origins of the house and making the property a comfortable, practical and attractive family home.
The sitting room, dining room and bedrooms have retained all their period features and were designed with the help of Ellen at Interiors Unlimited in Inverurie.
Together we picked out fabrics and wallpapers which were in keeping with the period of the property such as Zoffany paint colours and William Morris wallpapers.
The bathrooms and kitchen have a more modern feel and were designed to suit a more modern style of family living.
Firhurst is a beautiful house to live in.
The outdoors is an oasis for keen gardeners…
Outside, we’ve landscaped the garden and put in a driveway, double garage and workshop.
We also completely renovated the Edwardian summerhouse and it’s now a thriving self catering business.
It’s a great space which can also be used as extra accommodation when family visit. Our family has grown very large in a very short space of time, as our three children are now married and we have six granddaughters and two grandsons.
‘The garden is filled with bulbs, roses and herbaceous perennials’
The front aspect of the house is so attractive as you can sit under the original Edwardian porch on the wicker chairs and watch everyone walking past – it’s really peaceful.
I love to garden and I’ve spent a lot of time getting the planting right so the garden is filled with really interesting bulbs, roses and herbaceous perennials from February right through until the autumn.
I also really love having a proper dining room to entertain in.
At Firhurst the dining room opens into the sitting room which has a large traditional open fireplace.
Both the sitting room and dining room open out into the garden so it makes a wonderful entertaining space all year round.
I will miss that when we move.”
Firhurst, Golf Road, Aboyne, is on the market for offers over £520,000.
To arrange a viewing contact RE/MAX City and Shire on 01224 057300 or check out the website remax-scotland.net
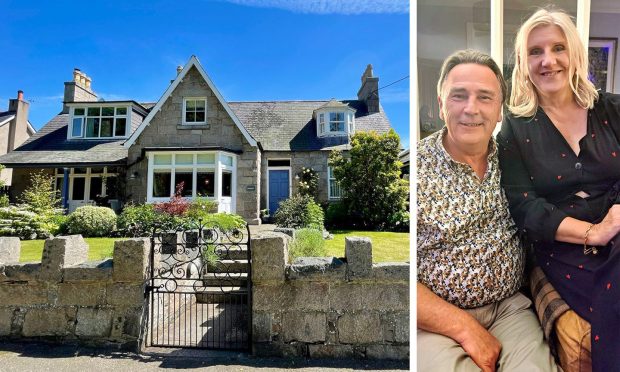
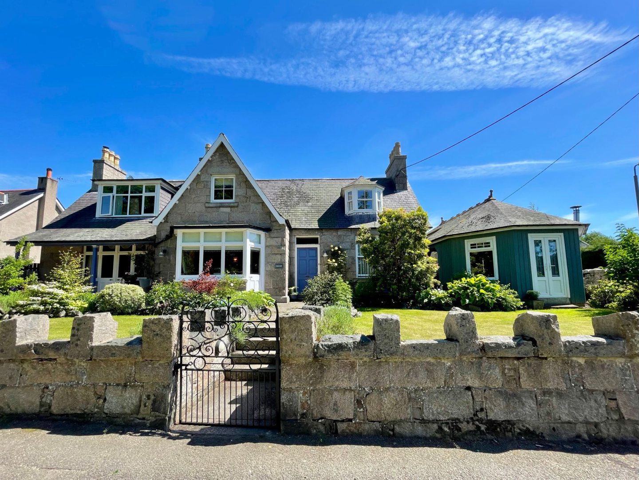
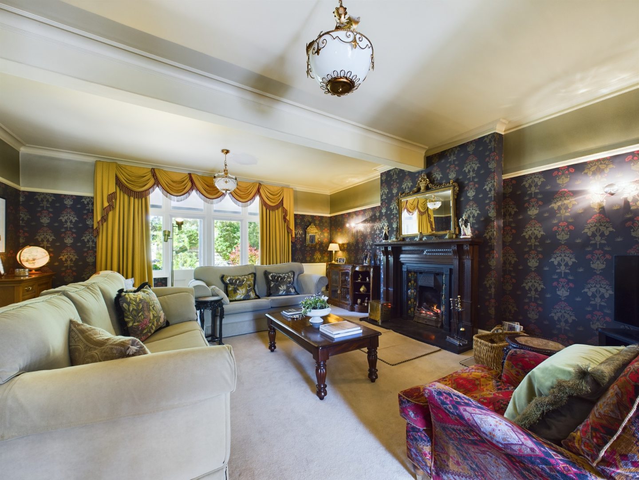
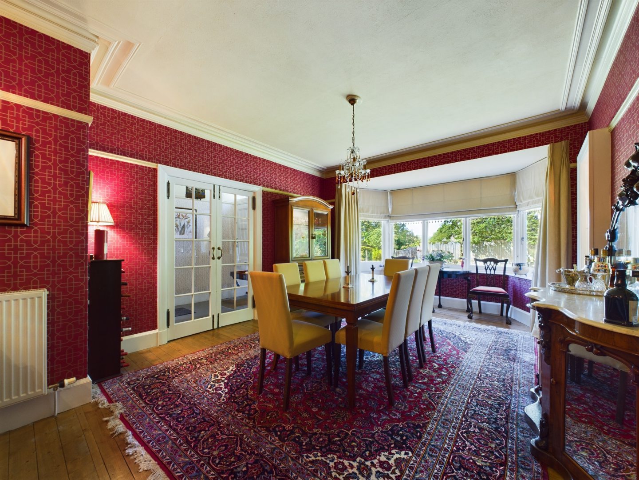
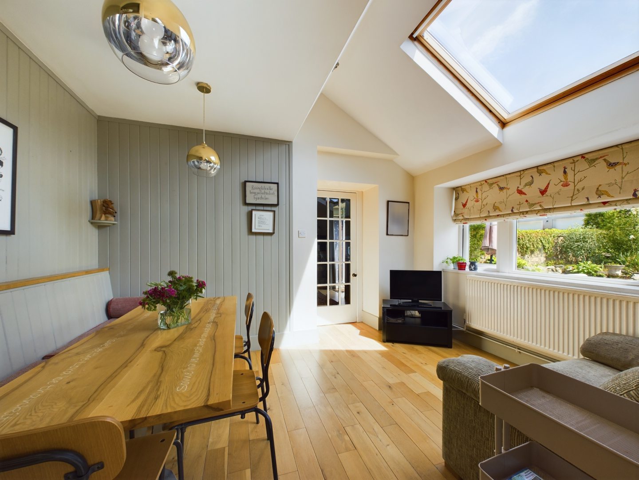
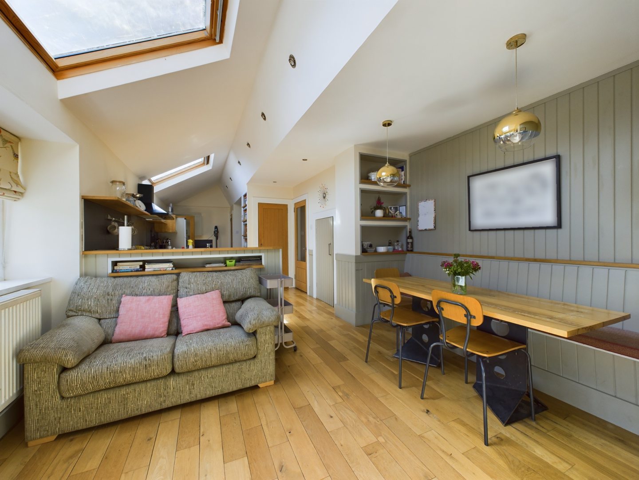
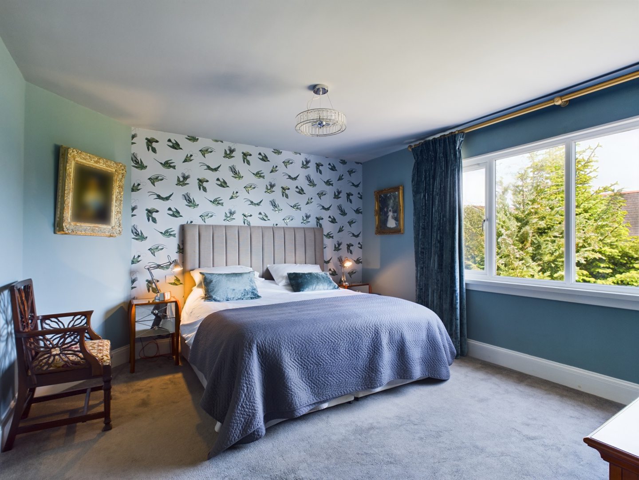
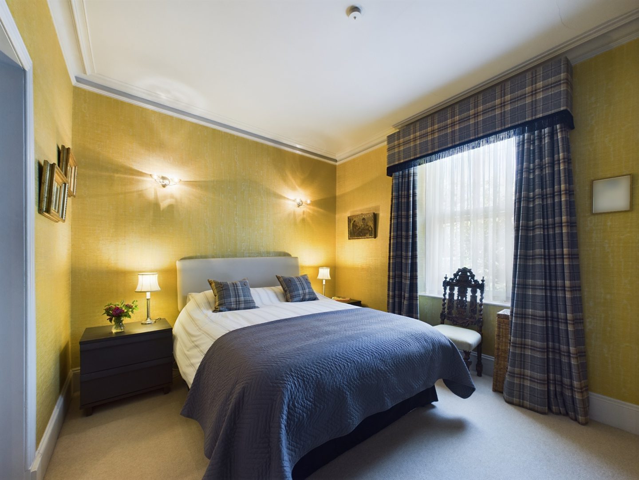
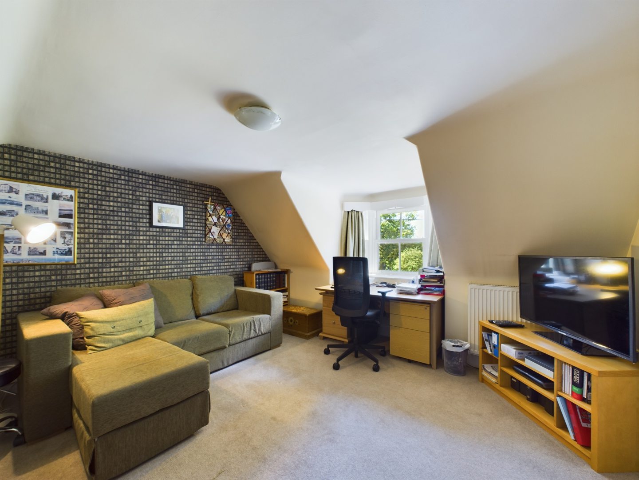
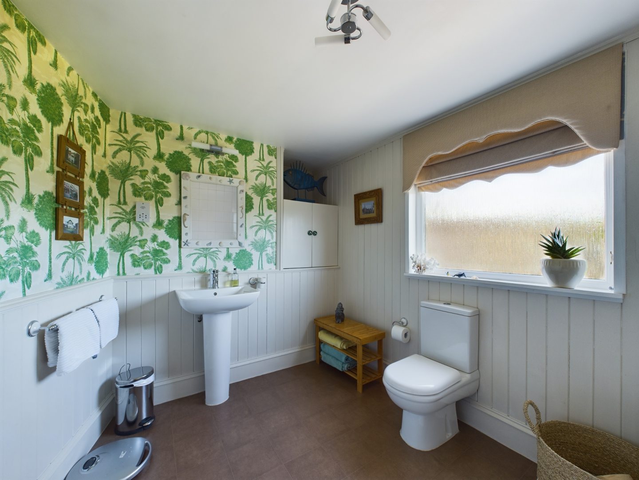
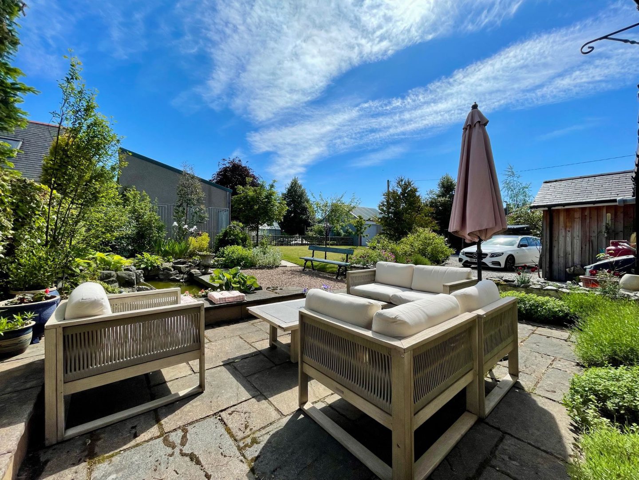
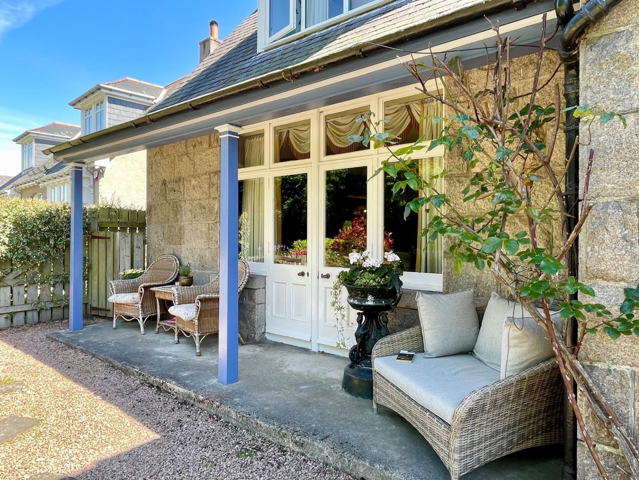
Conversation