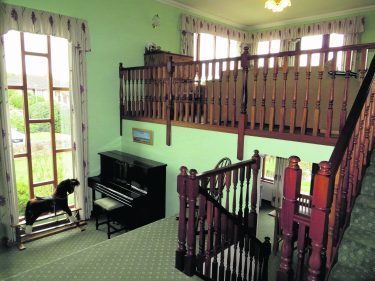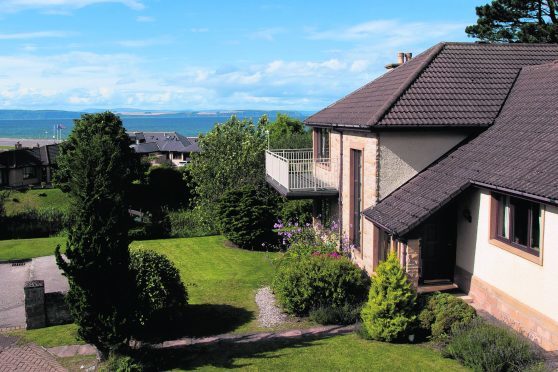With stunning views across the Moray Firth and just yards from the beautiful sandy beaches of Nairn, this idyllic home offers a taste of the good life.
One of the great pleasures in life is sitting and watching the world go by. With so many of us leading busy lives, the only time we get to do this is when we’re on a sunshine holiday when evenings are spent, glass of wine in hand, relaxing on a balcony overlooking a lovely coastline as the sun gently dips below the horizon.
But head for the seaside town of Nairn and there’s a property which can offer all that, apart from the wine – you’ll have to provide your own I’m afraid.
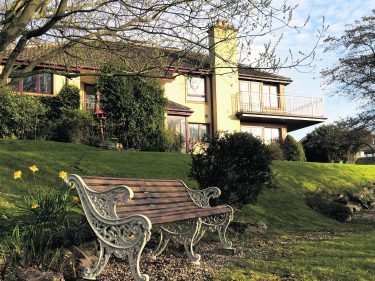
Number Four Cromarty View is a superb property which sits at the head of a much-admired cul-de-sac within a small, private development and which enjoys outstanding views of the beautiful coastline and clear waters of the Moray Firth. The property was individually designed and built in the 1990s by Tullochs of Cummingston and its elevated position and considered design provide for expansive views over the delightful gardens to the West Beach and across the Moray Firth to Ben Wyvis.
Houses like this in Nairn’s west end don’t come on the market very often so there’s expected to be a great deal of interest in the property, which is priced at offers over £575,000.
While the views from the house are superb, the mature gardens which surround the detached property are pretty special too. Landscaped grounds leading down to a large communal, natural pond which is a haven for wildlife. It is bordered by a stone wall and trees along the north-east boundary, and so enjoys the proximity to the sea while being sheltered from the breeze. There are lawned areas within the garden to relax and enjoy the idyllic surroundings with the sound of gentle waves in the background.
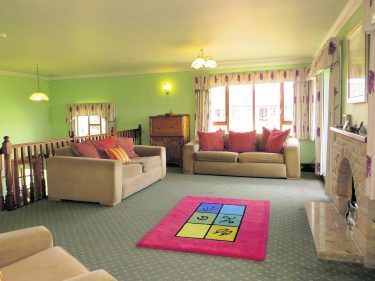
A large paved back yard is a suntrap in the morning. Here, there’s a kids play house, good-sized timber shed and timber-framed greenhouse, a gravelled sitting area and ample room for parking.
Entrance to the house is via a vestibule which leads into an impressive split-level reception hall flooded with natural light. A staircase leads upstairs to a magnificent and sunny sitting room with views over the garden and beyond to the gorgeous expanse of open beach. French doors lead to an L-shaped wrap-around balcony – the perfect place to unwind and enjoy the stunning coastal sunsets.
There is a home office/study located off the sitting room. A very extensive floored attic may be easily accessed from the office. From the reception hall, the staircase also leads downstairs to a bright and airy dual-aspect dining room with french doors opening directly on to the patio area and garden. The large fitted kitchen has a pleasing outlook and access to the garden via a porch, and a separate utility area. The main living accommodation includes a master bedroom with a spacious en suite shower room, three further bedrooms and a family bathroom.
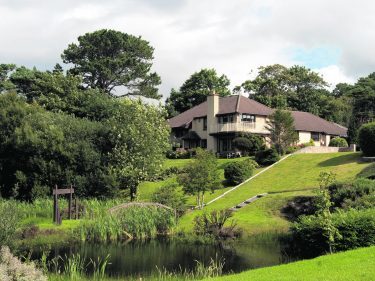
In addition, the house contains a single level, self-contained and generously proportioned “granny flat”, also with lovely views. The flat is accessed by a lockable door from the main house or via its own private external door. The attractive accommodation comprises a pleasant sitting room with french doors on to a private balcony, fully fitted kitchen, double bedroom and en suite bathroom. These additional rooms could suit a variety of uses depending on the buyer’s requirements.
From the hallway of the main house, a door leads to the integral garage and workshop. This is a fantastic space, the combined size of two large double garages, with a single and a double “up and over” wooden doors giving easy access. The workshop area is equipped with a sturdy full-length workbench and shelves, window, power, electricity, running water and a door leading on to the paved yard to the rear.
Contact: Strutt and Parker on 01463 719171.
