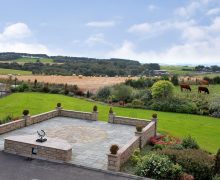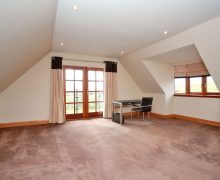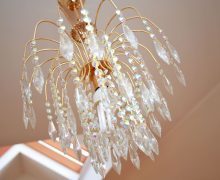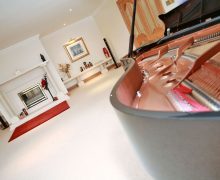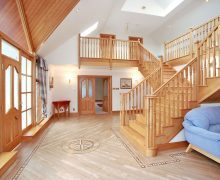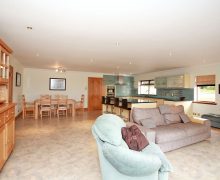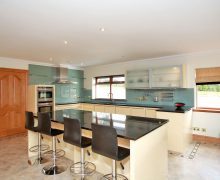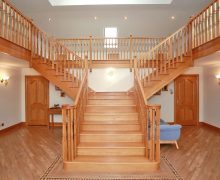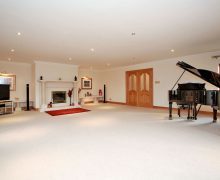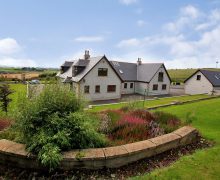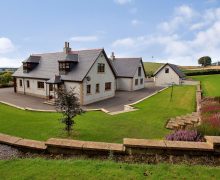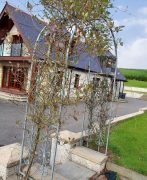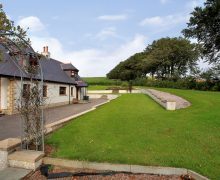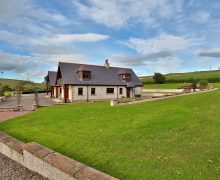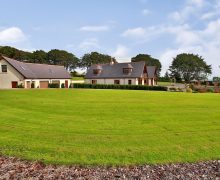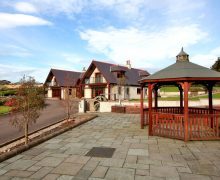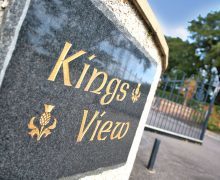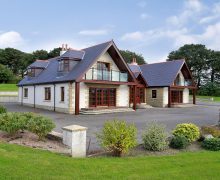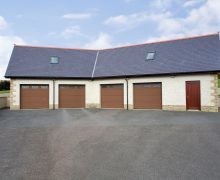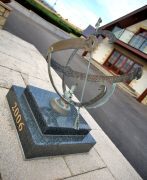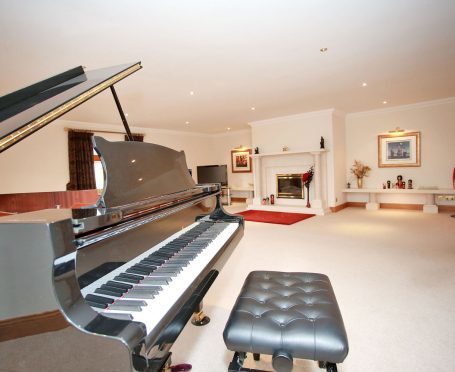Kings View really does have a view fit for royalty.
When Aileen and John Forrest decided to build a family home, they thought not of luxury, but of a stunning view which they could gaze upon each day.
Their aptly named home, Kings View, is an impressive five-bedroom house in Rothienorman near Inverurie, but it is the panoramic views across open countryside and towards Bennachie which make it truly stunning.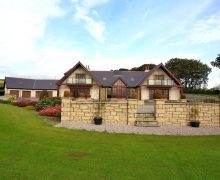
Aileen and John, both 56, built Kings View in 2006 and chose the spot carefully. The house overlooks Kings Woods where Robert the Bruce is said to have camped with his army in 1308.
“We really loved the idea of that. We built the house around the views but there were features inside that I had my heart set on as well,” said Aileen.
She envisaged open space when it came to the design of the home, and wanted a staircase reminiscent of the one in the classic film Gone With The Wind. Architect John Wink, of John Wink Design, made that vision a reality.
“John is an engineer and he loves a project, although the architect had no idea what I meant when I asked for a Gone With The Wind staircase,” said Aileen.
The oak split staircase is certainly a key feature in the hallway, where there is a glazed atrium and vaulted ceiling above, with six windows and two Velux windows. The expansive lounge is equally impressive and a theme of vintage grandeur continues with a piano and marble fireplace. This room is dual aspect with french doors leading out on to a deck.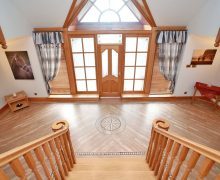
“I think we just went all out when it came to space; the lounge is beautifully but sadly hasn’t been used as much with just the two of us here,” said Aileen.
“It’s fabulous for entertaining and we’ve got a lot of happy memories with family coming over at Christmas time.”
It is the fitted Hacker kitchen which is the true heart of the home though, and where guests tend to congregate.
It’s not hard to see why as the kitchen is a mirror image on the other side of the house.
It has a range of wall and base units, floating shelves and a large breakfast bar.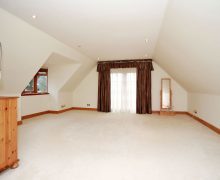
A living area has sweeping views towards the open countryside, with french doors opening on to decking.
It’s the perfect spot for morning coffee and Aileen never grows tired of taking in the views.
“We spend most of our time in the kitchen and look out over the countryside,” she said.
There’s also the luxury of a walk-in pantry as well as a large utility room and boot room, along with a shower room to the rear of the kitchen and two good-sized bedrooms on the other side.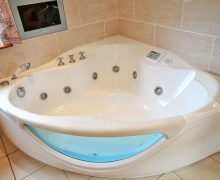
Upstairs, there is an extensive landing filled with light and a charming sitting area.
The beautiful master bedroom includes his and hers walk-in wardrobes. French doors lead on to a balcony where there are stunning views, and it would make the perfect al-fresco dining spot.
The two further bedrooms also have walk-in wardrobes and balconies so any guests will be spoilt for choice.
The family bathroom was part of Aileen’s vision, having lusted after a luxurious bathroom for years.
“Our previous house had quite a small bathroom so I was determined I would finally have a beautiful bathroom where I can pamper myself,” she said.
There is a Jacuzzi-style bath and large shower cubicle, with neutral tiling and spotlights.
The house, which is on the market for offers over £825,000, is fuelled by a Biomass heating system and there is underfloor heating throughout.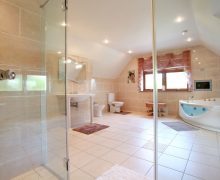
Outside, the gardens have been landscaped and there’s even a working water wheel designed by John. There are two patio areas and a fixed gazebo area
while a detached garage has space for four cars and has heating throughout. There’s also scope for an office with two large carpeted rooms.
Inverurie is only a short drive away with plenty of amenities, and there are lovely walks on your doorstep.
“We’ve been very lucky to live here and I did think this would be a forever home,” said Aileen.
The couple are downsizing as their children, Suzanne, 29, and David, 32, have left home.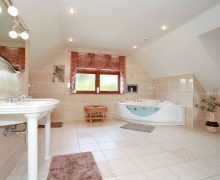
“I told John I’d be carried out of this house in a box, it’s taken years to persuade me to sell,” she said.
“We’re rattling about in here now so I would really love to see another family make use of it.
“It’s still a real wrench though, and were it not for the fact that we’ve built a house round the corner with equally good views, I don’t think I’d be able to leave at all.”
Contact Raeburn Christie Clark and Wallace on 01467 629300.
