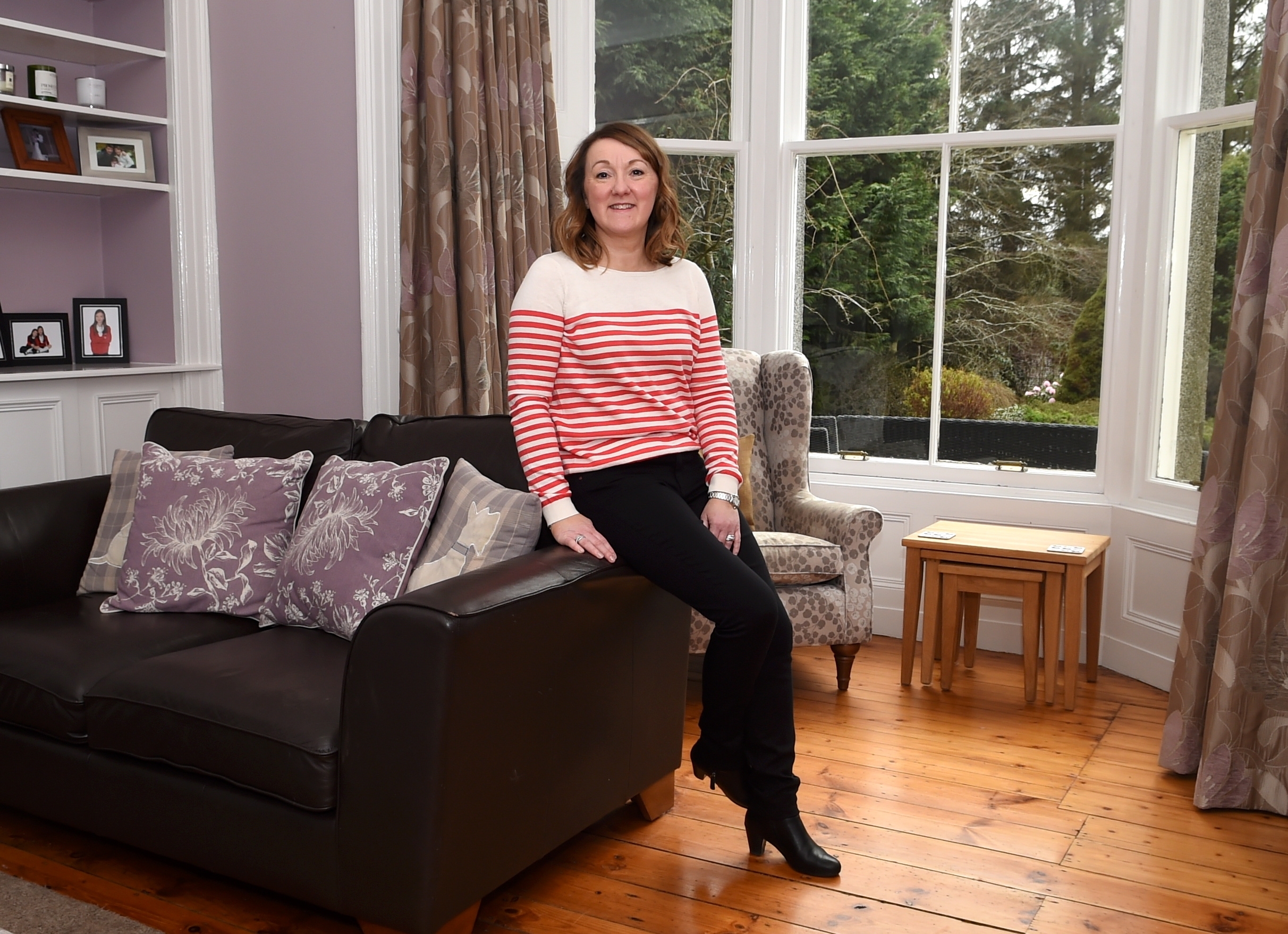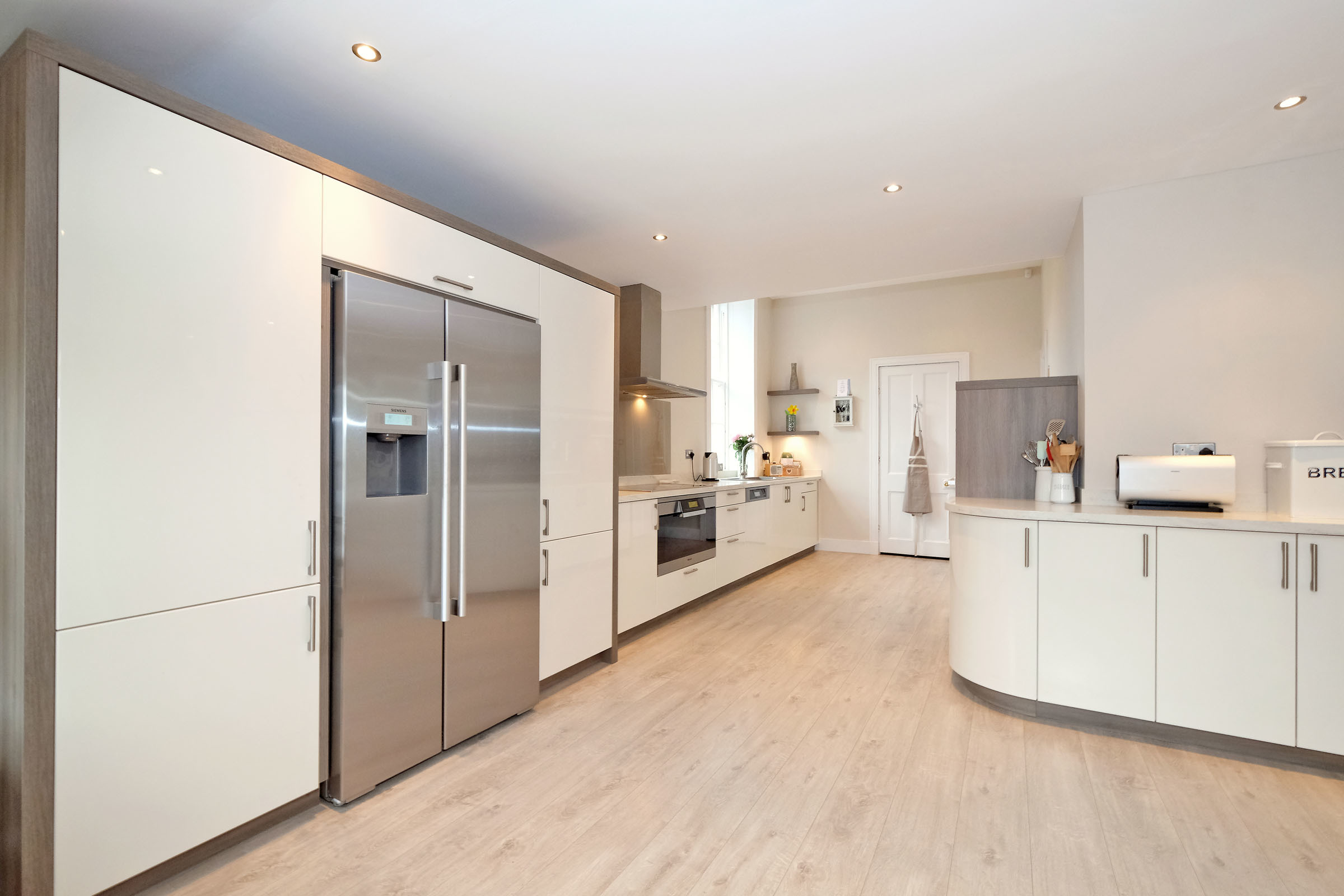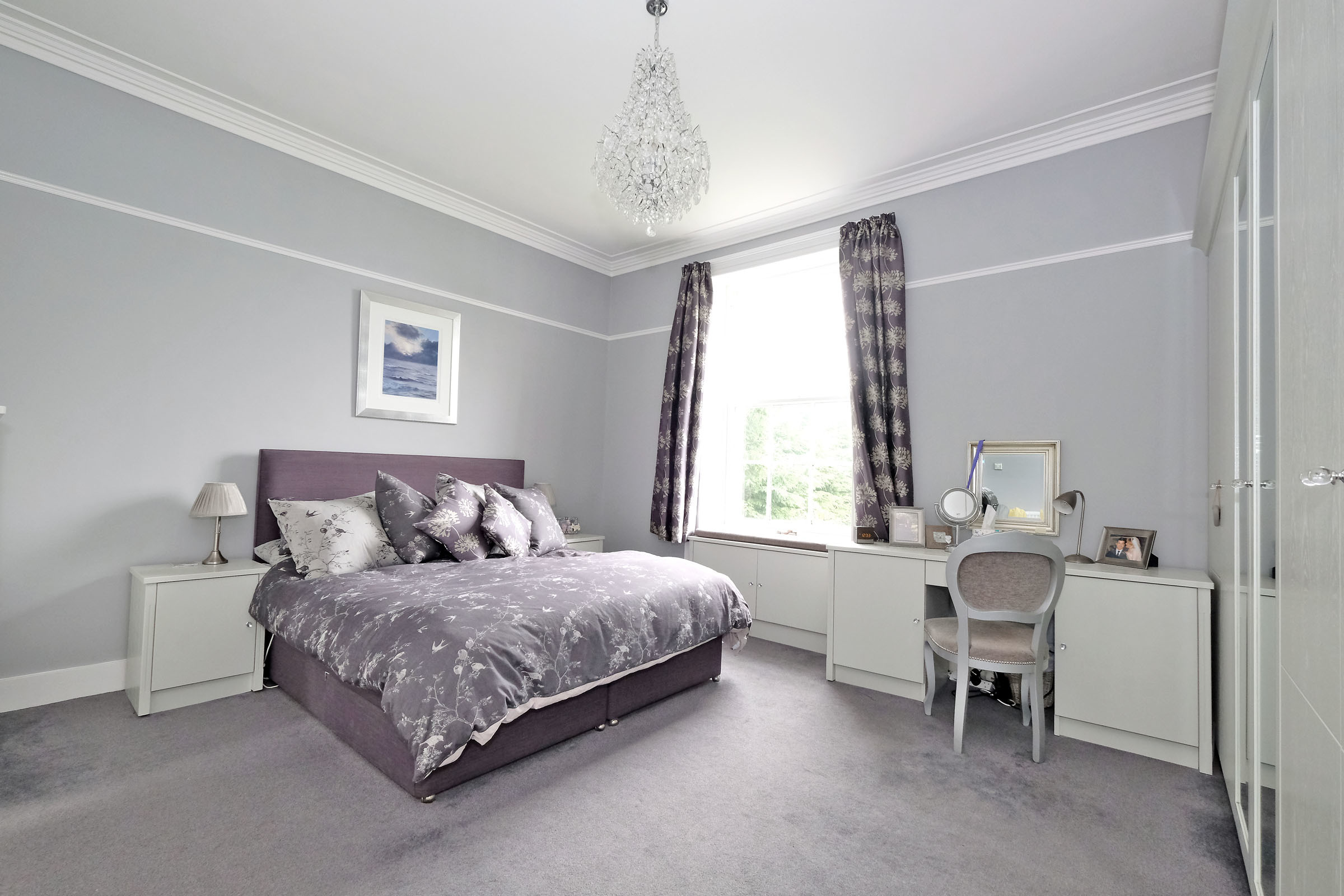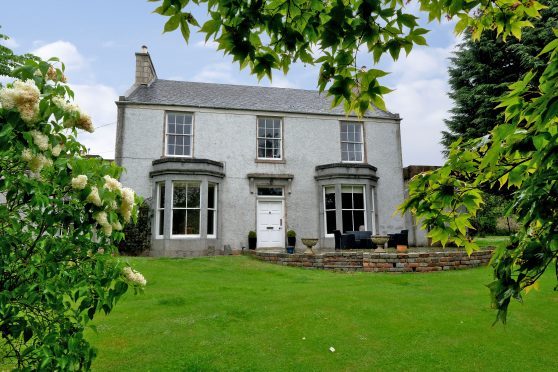Everyone has a story to tell about Cromletbank, a stunning Georgian house which is part of Oldmeldrum’s rich tapestry.
For owner Jane Nicoll, its place in the community has only endeared the 18th-century house to her family all the more, after five years of renovations.
It is with a heavy heart that Jane is now on the lookout for new owners, so she can join her husband, Richard, in London, along with the couple’s two daughters – 10-year-old Charlotte and Rachel who is eight.

Jane Nicol at her home
From the moment you turn on to the winding driveway, it is clear Cromletbank has been a very happy family home though.
Spread over three floors, Jane and Richard have been careful to maintain Cromletbank’s unique character, but have still seamlessly blended modern living.
The entrance hallway boasts original stripped floorboards and provides access to the ground-floor accommodation.
There is a stunning living room with a bay window, and an open fire makes the room even cosier.

Ceiling cornices and shelved alcoves provide that extra detailed twist, although Jane and Richard fell in love with the house before they even walked through the door.
“We spotted it in the Press and Journal and just knew it was the house for us, although we’d never renovated something this big before,” said Jane, who is a pupil teaching assistant.
“It took us a couple of years to make the changes but we had a vision of this being our forever family home, and the girls love living here.
“We’ve made some very happy memories, this is a house for entertaining.”
The dining room is certainly the ideal spot for the ultimate dinner party and overlooks the garden grounds.
There is an open fire, picture rail and cornicing, and you can just imagine families coming together 100 years ago.
“I call the bay windows my Christmas tree window because it’s just the right spot, and we always have Christmas dinner in here,” said Jane.

“It’s a brilliant family room and we’re really proud of what we’ve created.”
There’s yet more choice on offer in the huge dining kitchen which is every chef’s dream.

There is extensive work unit space and a range of integrated Miele appliances, including a double oven and coffee machine.
You’ll be able to chat to guests as you cook with ample room for a dining table. Completing the downstairs accommodation is a cloakroom and utility room.
Head upstairs where there is the en-suite master bedroom which comes with built-in wardrobes.

There’s also the stylish family bathroom with separate shower cubicle.
The charming playroom offers plenty of versatility and could easily be turned into a bedroom.
The remaining bedrooms, two of which can be found on the third floor, are all of good size and come with excellent storage.
It’s perhaps the beautiful garden which makes Cromletbank the picture-perfect family home, however.
There are two large garages but it’s the treehouse which delivers the real wow factor.
“We built a treehouse for the girls; we had this vision of a proper treehouse and it has proved pretty popular with the community,” said Jane.
“They’ve had a brilliant childhood here racing around, but the garden is still easy to maintain.
“It’s mostly lawn and we feel very private here.
“We’ve had some lovely summers sat on the patio, we’re going to miss it a lot.
“Both me and Richard grew up in the area and my parents live here, I almost don’t want to think about leaving.
“This is a new adventure for us, though, and as long as we’re together that’s where home will be.
“We’ve had a wonderful time here thanks to the lovely community, it’s the little things that really make it.
“There’s a fantastic butchers and Inverurie isn’t far away.
“We just keep telling ourselves that we are only a one-hour flight away in London, we’ll always come back.”
Offers should be made in the region of more than £672,000.
Contact Peterkins on 01467 672800.
