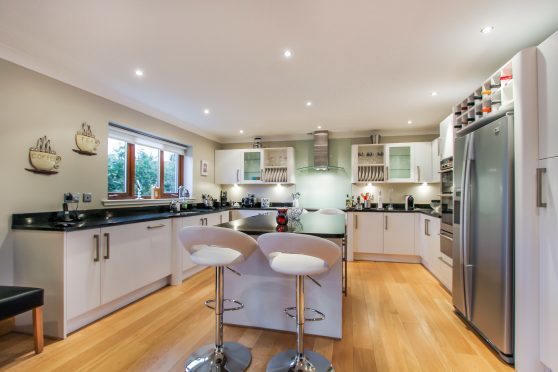Iona is a property that has unlimited TLC lavished upon it.
Built 10 years ago, it would still be regarded by most people as a fairly new house, but when the current owners bought it two years ago, they immediately got to work, modernising and upgrading what was already a lovely home into one which now boasts stunning interiors, high-quality fittings and fixtures and a wealth of smart technology.
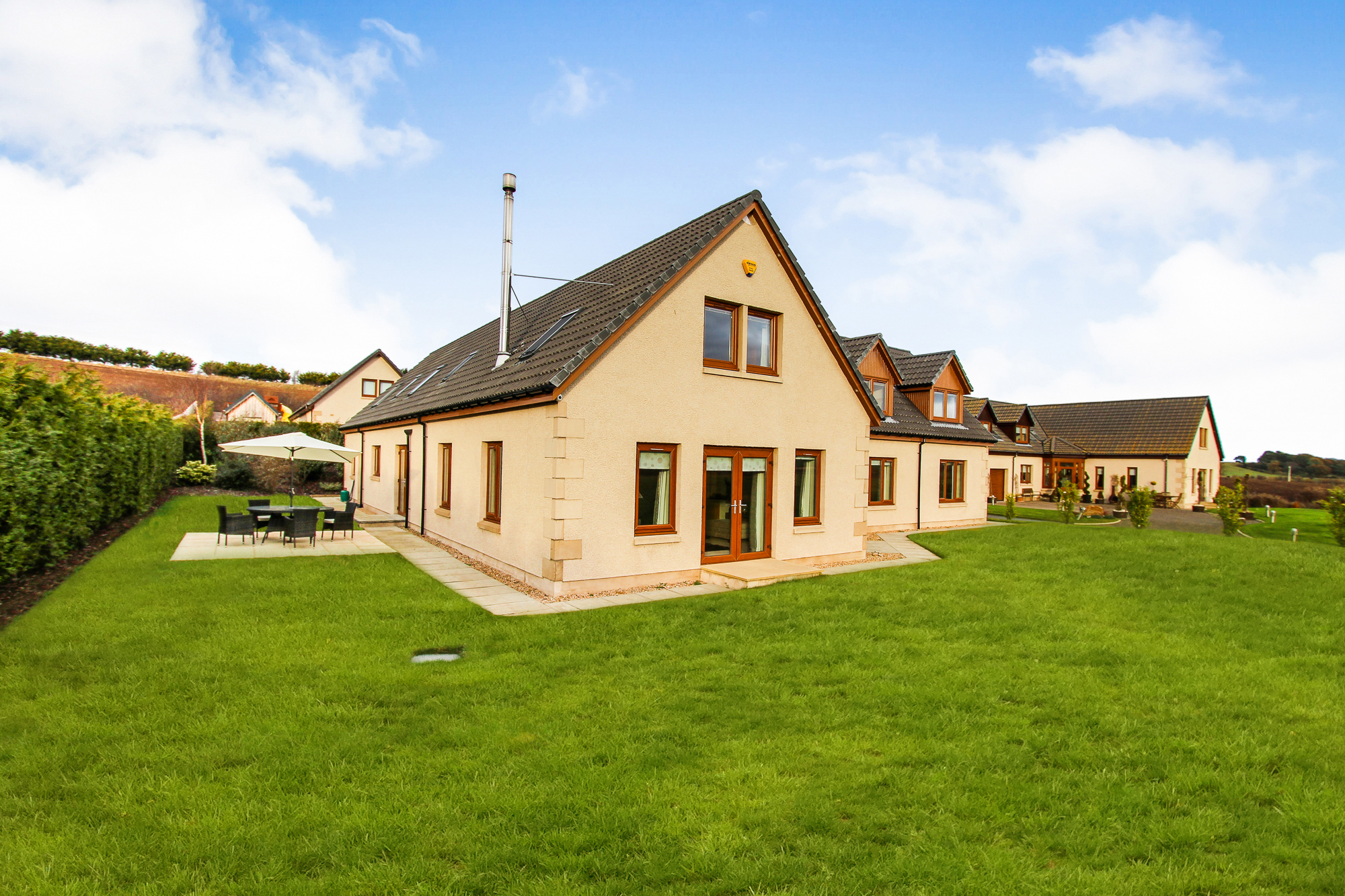
Designed for modern living and enjoying spectacular views over the Moray countryside, Iona forms part of an exclusive development of only four luxury detached homes in a much admired location – Miltonhill, Kinloss.
Built across two levels, the list of attractive features within it is extensive – American white oak doors, surrounds and finishes; a bespoke Riverside kitchen with granite worktops, new carpets and decoration throughout, a wood-burning stove, new bathrooms and a smart technology system which allows you to control the heating, CCTV and alarm system even when you’re not at home.
The accommodation is entered via a vestibule which leads into a broad reception hallway. The majority of rooms enjoy an open, sunny, south-facing aspect while the whole house enjoys an abundance of natural light.
The sitting room faces the front and from here there’s fine views to be enjoyed thanks to the room’s four windows. Features of note include a free-standing wood-burning stove and french doors which open up directly into the front garden.
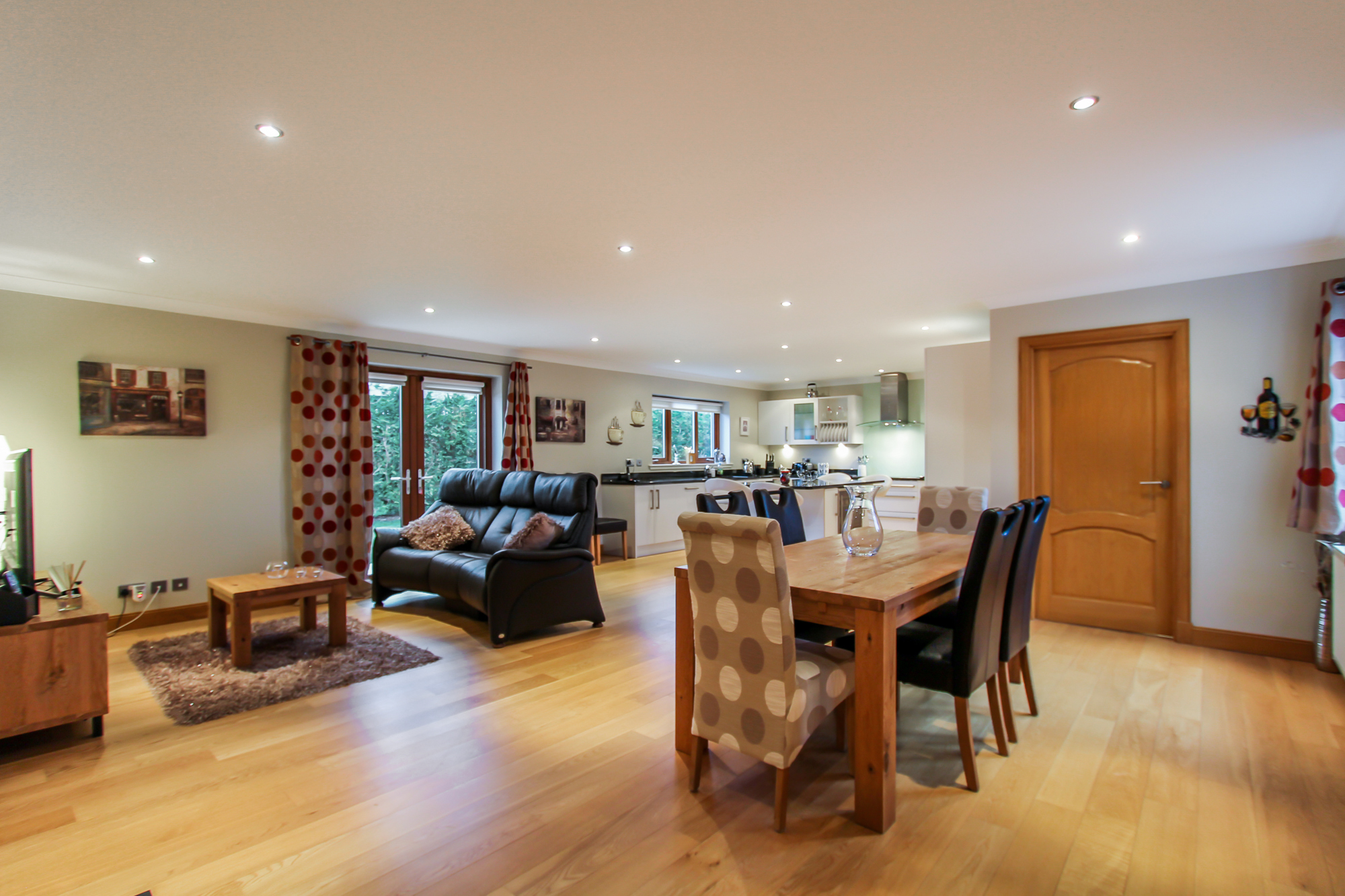
The dining kitchen has ample space for a table and chairs and for entertaining and comes with a range of quality bespoke wall and base storage units, centre island, breakfast bar and a host of integrated appliances including wine cooler, Siemens double oven and hood, dishwasher and induction hob.
The utility room provides space for white goods and has an integral door giving access to the garage while the boiler room is large enough to accommodate a drying area.
The formal dining room also has plenty of room and flexibility and again lovely open views and there is also a large impressive master bedroom with dressing room and en-suite shower room.
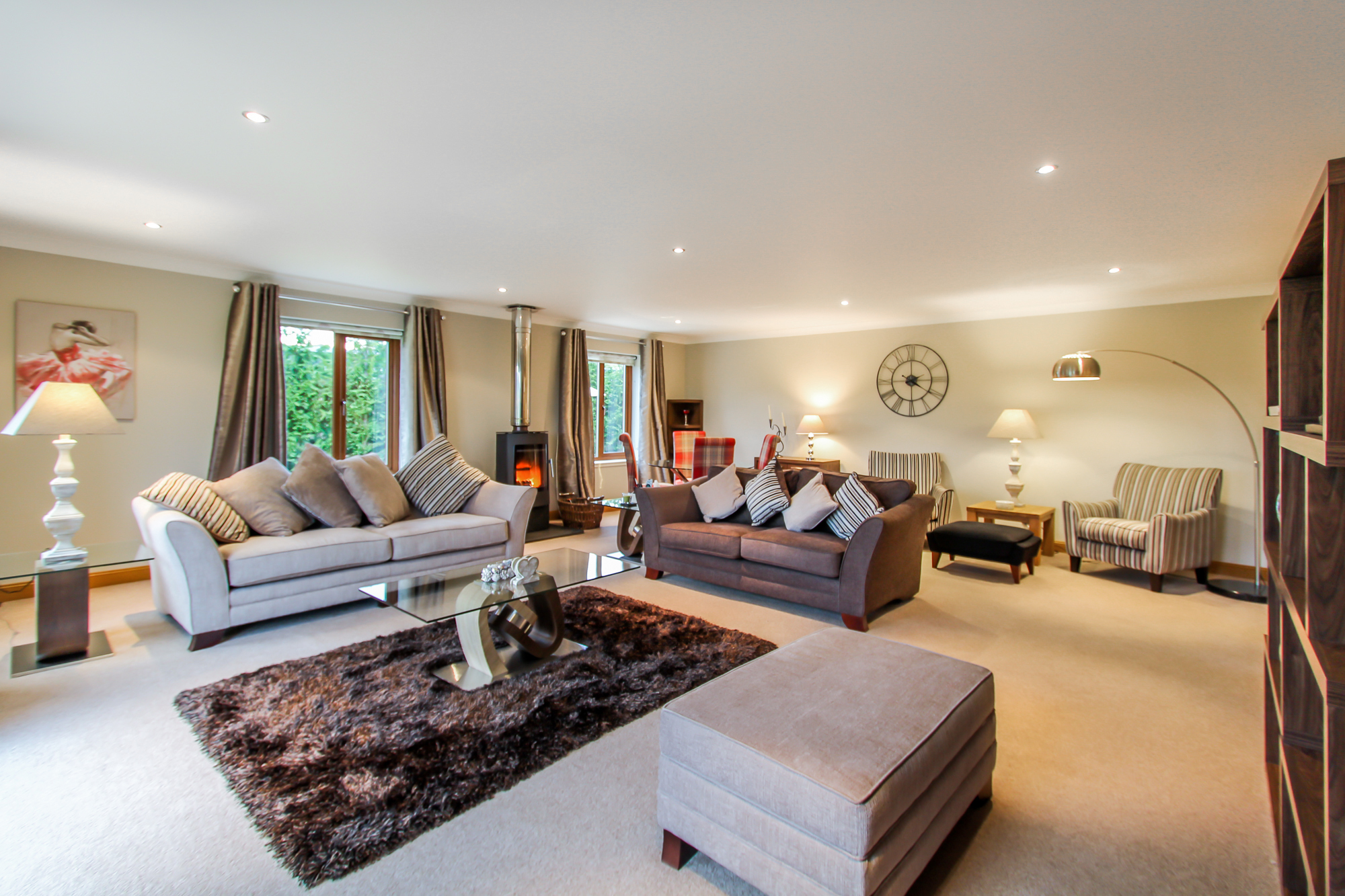
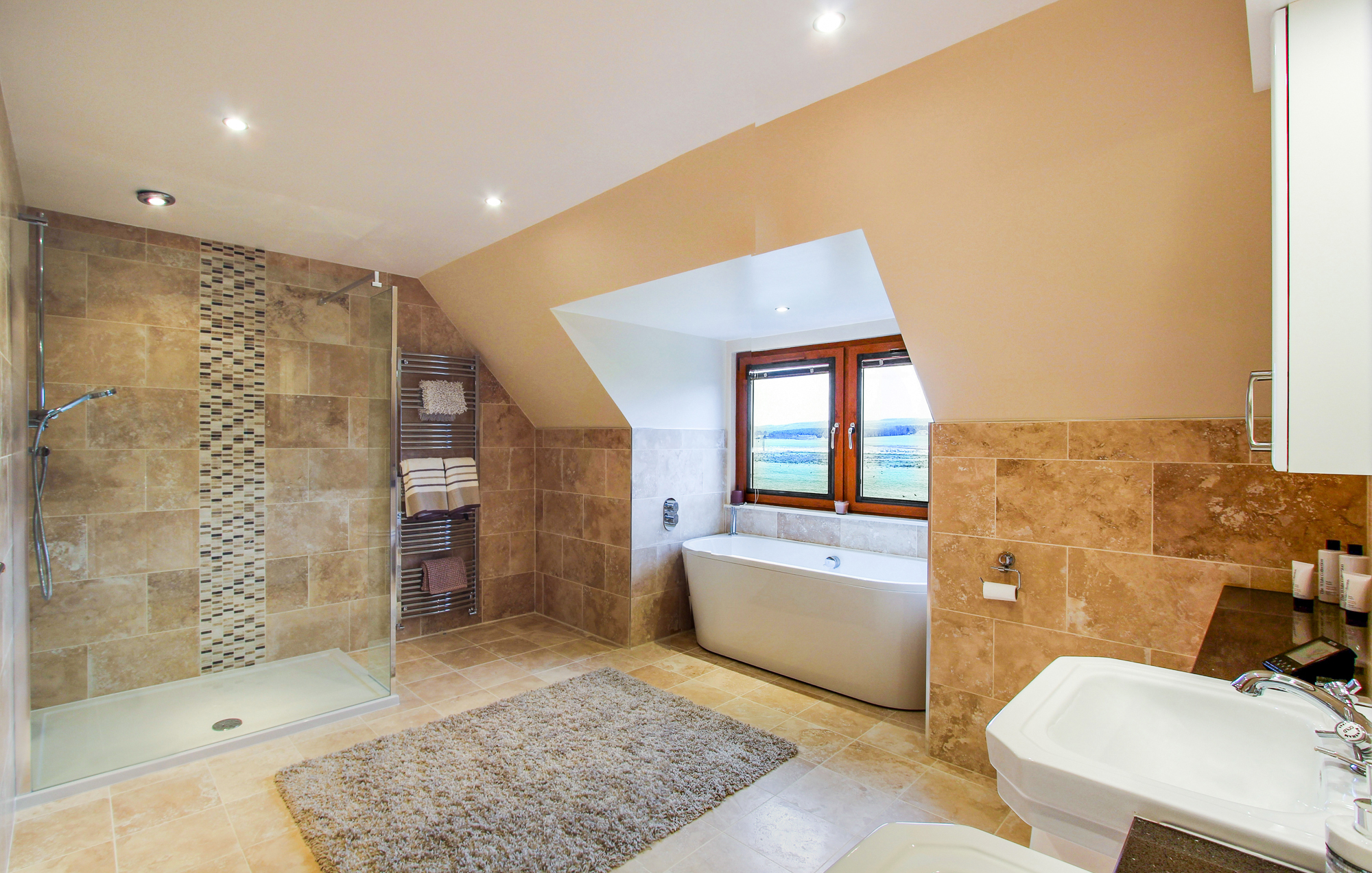
The carpeted staircase comes with skirting board lighting and leads to the galleried landing.
This area is flooded with light and has two large Velux windows. To the right hand side of the staircase is a large front-facing bedroom and a luxurious, spacious bathroom complete with quality sanitary ware including WC, wash hand basin, vanity unit, bath and shower enclosure.
To the other side of the staircase there is an en-suite double bedroom which has a walk-in dressing room, double bedroom and a further en-suite bedroom.
Those viewing the property, which is on the market at offers over £450,000, will no doubt be impressed by the flexibility and space of the accommodation here and with two reception rooms, five bedrooms and four bathrooms, there’s no doubt this is a very special house.
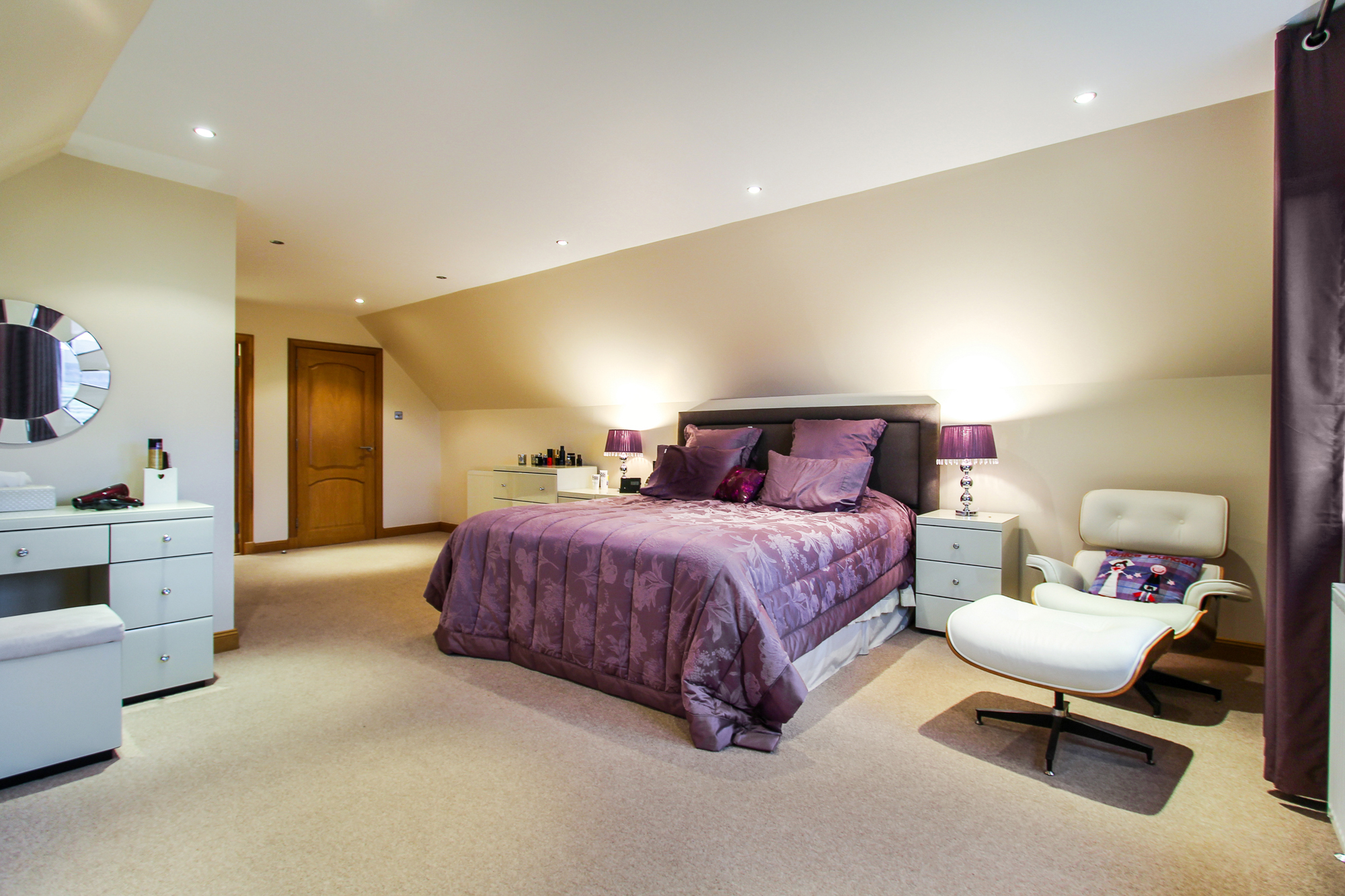
Outside, Iona sits in nicely landscaped garden grounds and enjoys fantastic aspects over the local countryside and beyond. The level gardens have also benefited from being transformed by the current owners and are mainly laid to lawn and easily maintained and there is a driveway leading to the garage.
And while the location of the house is rural, it’s also convenient for all the local amenities and is just a short distance from Kinloss village and the popular town of Forres.
Primary schooling is available nearby with secondary schooling in Forres and Gordonstoun Independent School. The local school buses stop at the end of the drive.
Contact: Strutt and Parker on 01463 719171.
