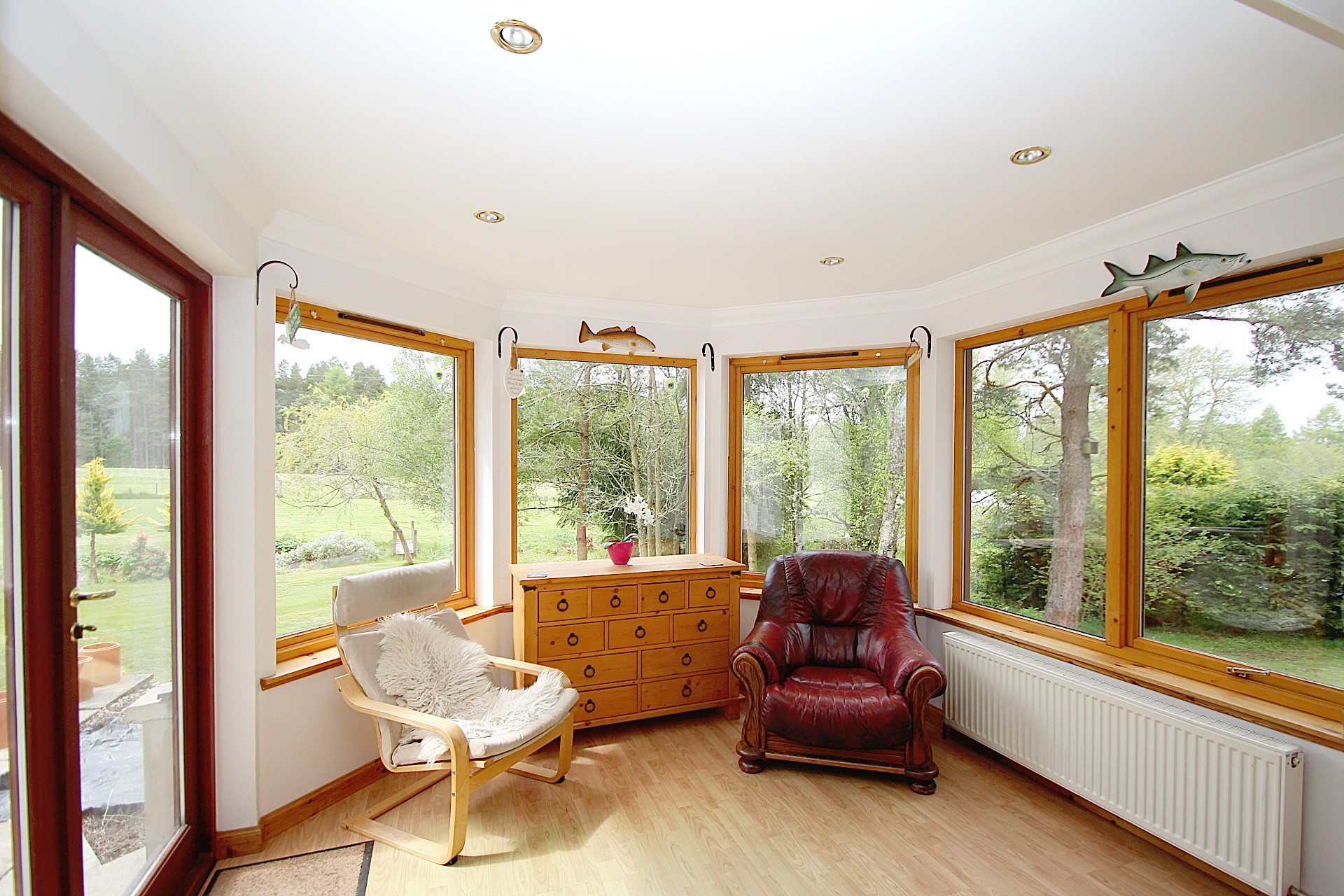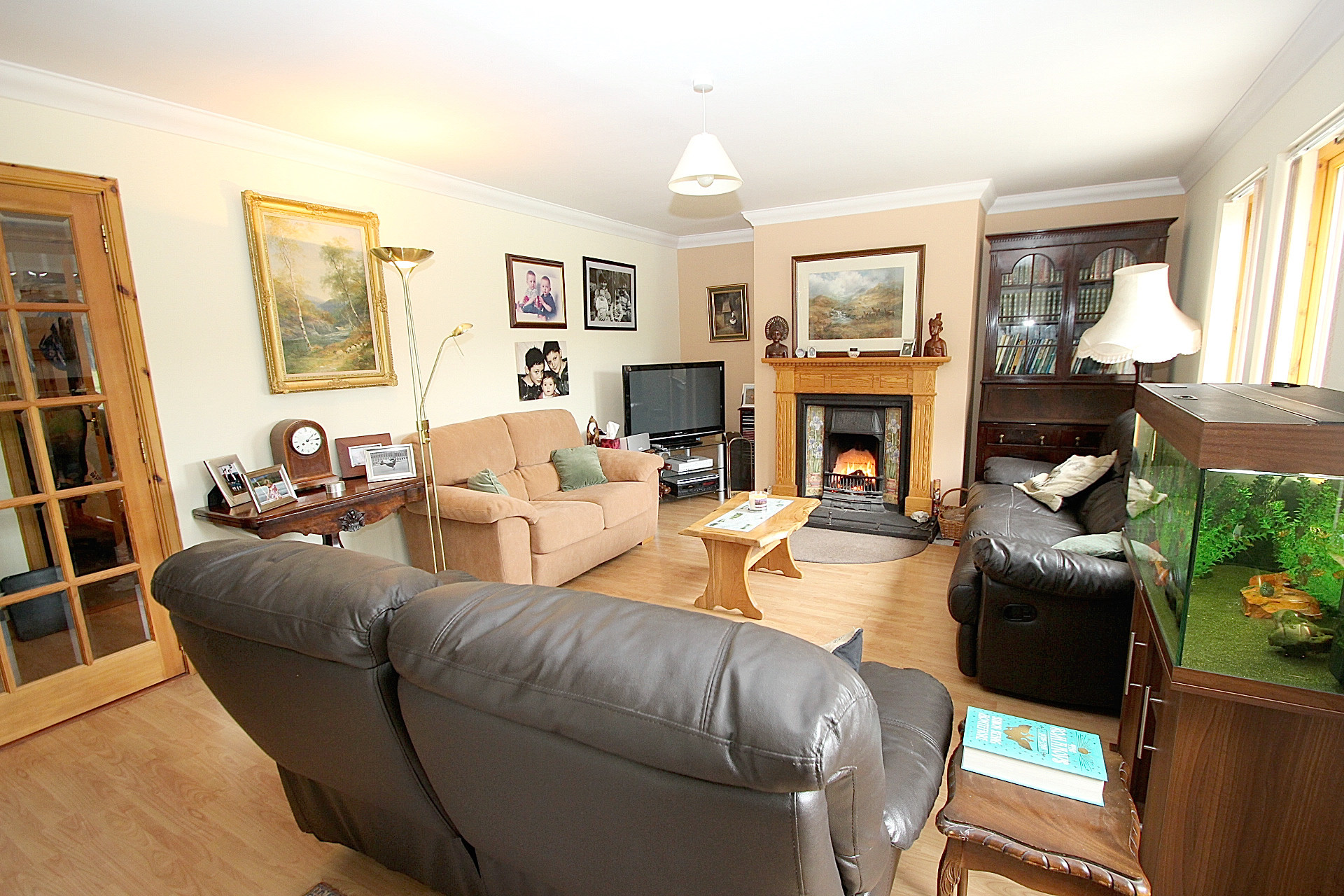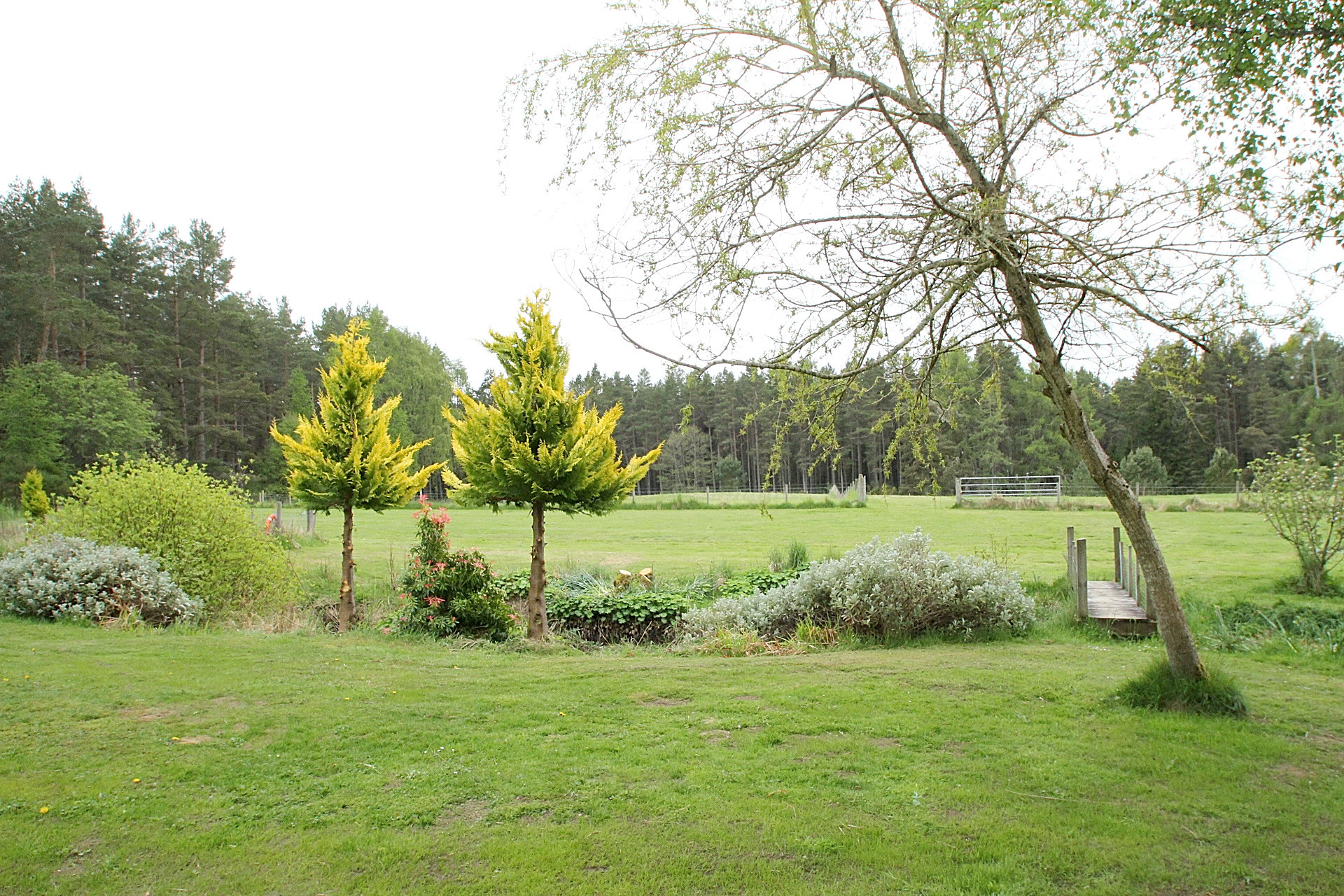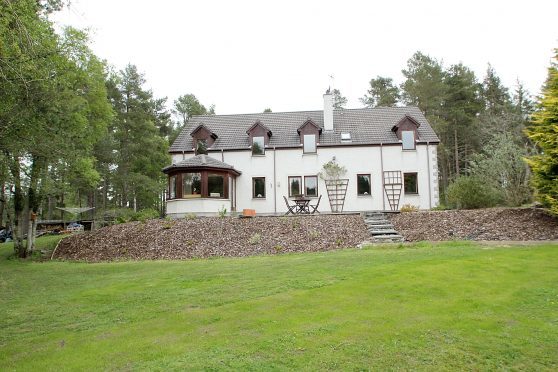Achbuie is a good-sized, individually designed house in Beachloch, an area a couple of miles from the village of Culbokie on the Black Isle, but more importantly, this is a property with tonnes of potential.
The house, which has been finished to a high standard and is in walk-in condition throughout, has been designed in a way that makes it extremely versatile and could be divided to become three individual homes.
At the moment, the accommodation includes a self-contained flat with separate entrance which has, in the past, been run as a successful holiday let.
But if it’s a taste of the Good Life you are after for you and the family, then this house is also ideal as, along with lots of land for youngsters to enjoy, it comes with a productive vegetable garden, polytunnel, hen house with run and a large workshop.

The house sits within around seven-and-a-half acres of ground, offering any future buyers the chance to live in a peaceful and private location.
With its countryside feel, it’s hard to believe that Achbuie is only 11 miles from Inverness city centre, while facilities in the nearby village of Culbokie include a convenience store and Post Office to meet your daily requirements.
With double glazing and LPG oil-fired central heating, the accommodation within Achbuie begins with an entrance vestibule and inner hall with large storage cupboard. From the front-facing lounge there are fine views over the garden towards the countryside to be enjoyed, while an open fire provides a warming and welcoming focal point.

There is a well-appointed kitchen/dining/family area with a good selection of base and wall mounted units and complimentary tiling, a Range Master cooker with gas burners and electric ovens, dishwasher, fridge and French doors leading to a patio area.
There is a utility room, again with base and wall mounted units, washing machine and tumble dryer; a cloakroom with a WC and wash hand basin; an office with large storage cupboard and a further hallway with yet more storage space.
But the ground floor accommodation doesn’t end there as there’s also a dining room and a double bedroom with mirrored wardrobes and en-suite shower room with electric power shower.
Moving upstairs, the upper landing is a good sized study area.

Rooms here include a double aspect master bedroom with dressing room and en-suite facilities including an electric shower, WC, bidet and double wash hand basins; two further bedrooms and a family bathroom comprising a three piece suite and free-standing mains fed shower.
Accommodation in the self-contained flat, which can also be accessed from inside the main property, comprises a hallway with large storage cupboard, lounge with ornamental electric fire and ample room for dining; a well-appointed kitchen with electric hob, oven and fridge; double bedroom with fitted storage and en-suite facilities.
Also included in the asking price of offers over £455,000 is a stable block, paddocks and large area of mature woodland.
The garden area surrounding the house is mainly laid to lawn and is well populated with a selection of mature trees, shrubs and bushes. Also within the grounds, along with the aforementioned attractions, there is a garden shed, greenhouse, dog kennel with run, and a double garage with workshop. There is also a freshwater well offering a private water supply if required.All floor coverings, blinds, dishwasher and fridge are included in the asking price while the summerhouse in the garden and flat furnishings are available by separate negotiation

Contact Macleod & MacCallum on 01463 235559.
