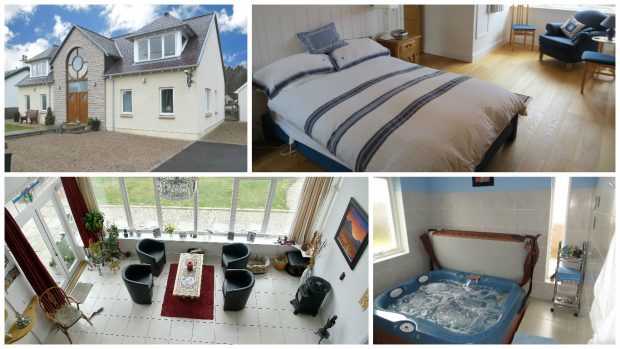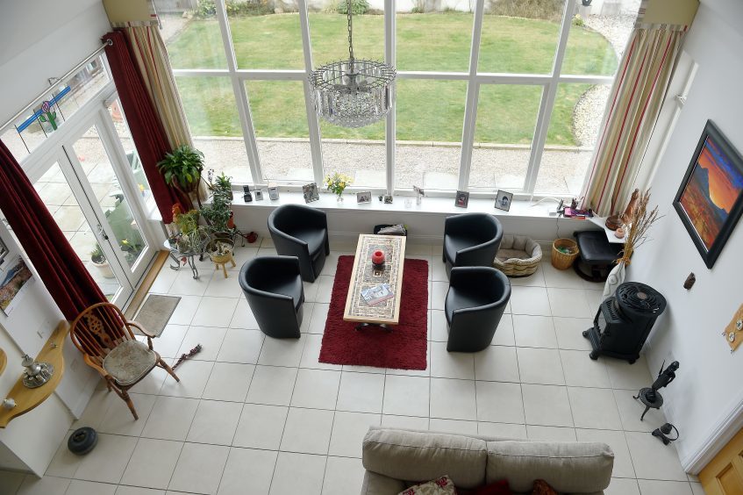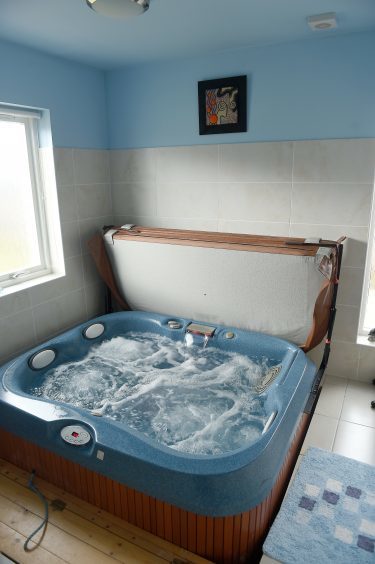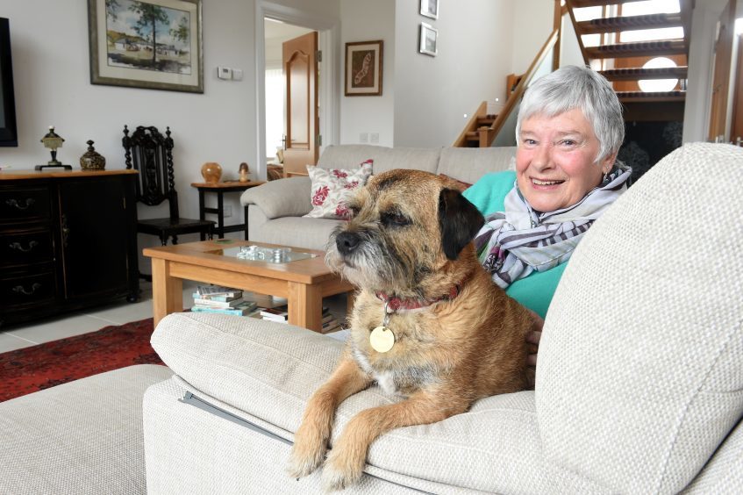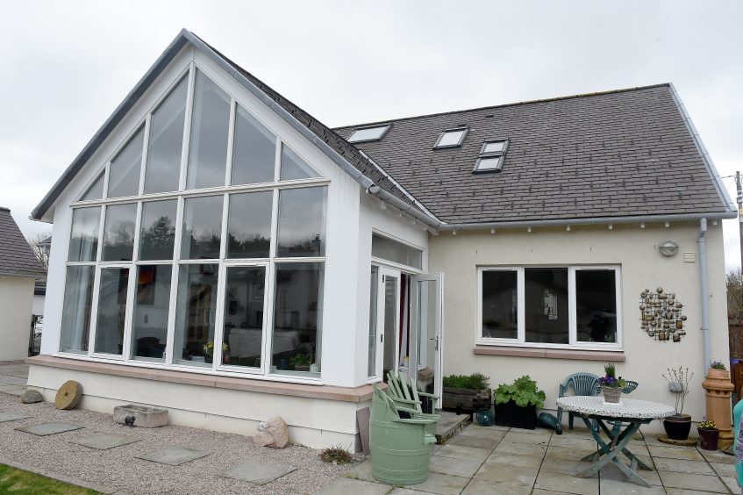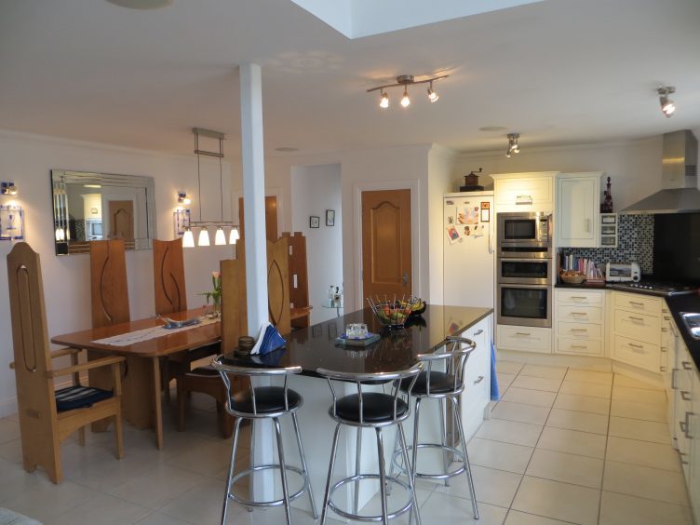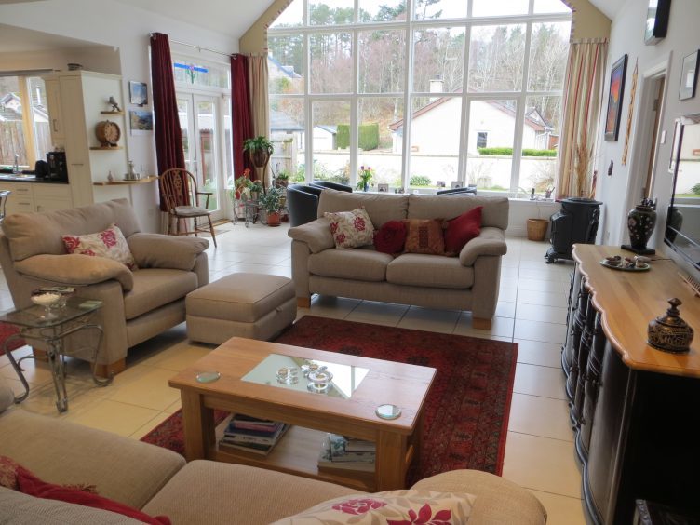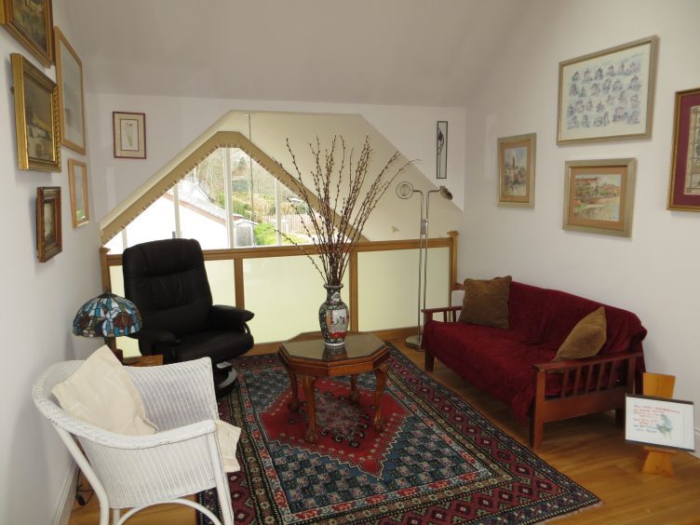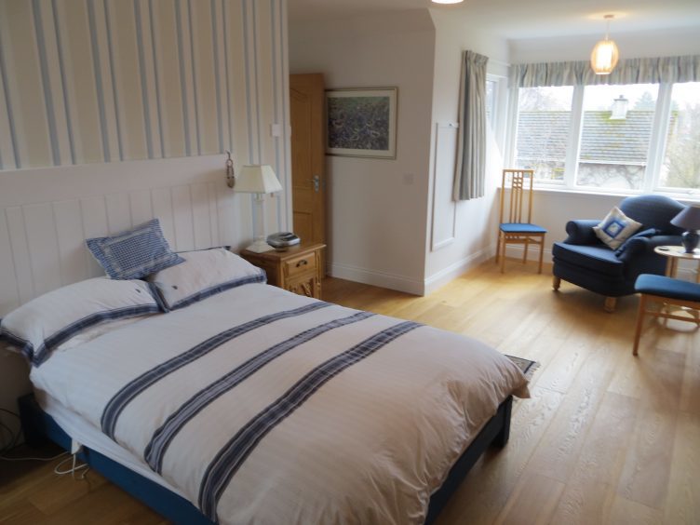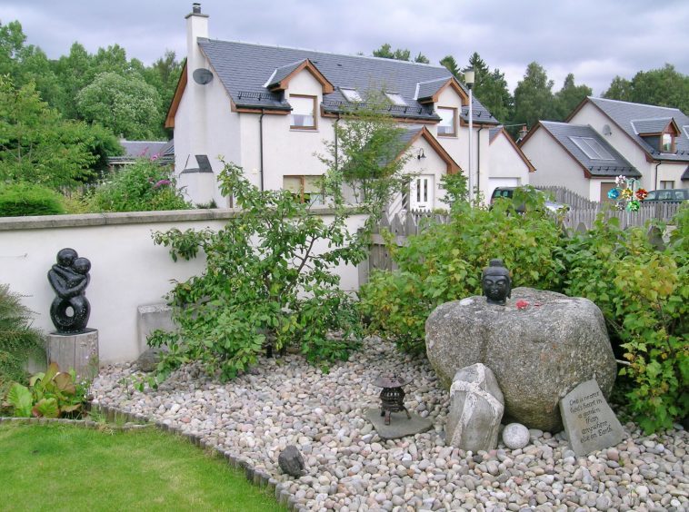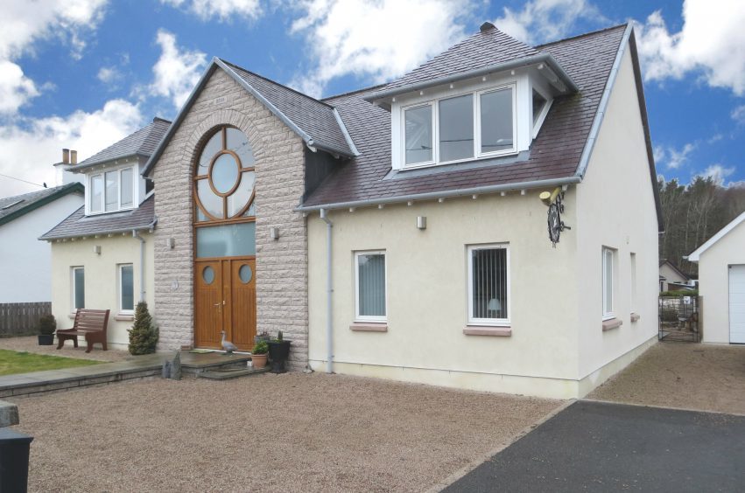Even before you step across the threshold of Kirk House, you can tell from the outside this house is going to be an interesting one.
A plaque on the garden wall provides the first clue – it states that the large, detached house, completed in 2008, is named in honour of the Free Church of Scotland church which stood previously on this site for 94 years.
Cast your eyes towards the roof and you’ll see a sign bearing the house name held by an object you don’t see everyday in Newtonmore – an Alpine horn. The international theme continues throughout with roof slates from Newfoundland, while the pink granite came from China.
In a way, it’s something of a miracle Kirk House exists at all, as owner Jenny Graham explained: “In 1989, my friend Miggi and I bought a burned out farmhouse and tumbledown steading just south of Newtonmore and developed it to become a holiday letting business with eight self-catering cottages.
“But after running the business for several years, we decided we would like to build a house in Newtonmore, but at that time, the council said there was to be no more housing built here because the sewage system wouldn’t be able to cope with it.
“The site which the church had previously stood on was cleared and for sale, and because the church was already connected to the sewage system, that allowed us to build here. All that remained of the original church were the old gates which we had remodelled and used.”
Miggi, from Switzerland, and a well-known chef who previously ran a popular restaurant in Edinburgh, and Jenny, a former nurse, originally from Donegal in Ireland, worked closely with Inverness-based architect Robert Kerr todesign a house that paid homage to church architecture, but also captured their love of good light and open-plan living.
Within Kirk House there are impressive cathedral-inspired windows, a double-height ceiling, mezzanine levels, a wonderful enormous circular window at the front of the house, while the open-plan lounge area has double-height, floor to ceiling glass windows which let natural light flood the room.
The accommodation begins with an entrance vestibule, guarded closely by Heidi the Border Terrier, which leads to the main living area – this is a fantastic space that has the “wow” factor in abundance.
It incorporates a very well appointed kitchen which has a superb range of wall and base units with Corian worktops, integrated Neff appliances which include microwave, oven, grill and dishwasher. There is also a stylish centre island with breakfast bar and wine cooler and two large walk-in larder/cupboards.
Miggi designed the kitchen herself, which explains why it is so well appointed, but sadly she passed away just 10 months after she moved into the house.
Next to the kitchen is a dining area, home to a lovely, bespoke Rennie Macintosh inspired dining table and chairs. Above the patio doors in the lounge there’s a nice piece of stained glass featuring one of Macintosh’s famous roses.
The lounge area is large with plenty of room for furniture and from here there are fine views across the garden and the hills beyond to be enjoyed.
On this level there’s also a utility room with great storage facilities, a guest bedroom with en-suite shower room, while across the hall there’s a shower room which leads to another room with plenty of the “wow” factor as it contains a sunken, three person hot tub.
Jenny, a keen golfer, said: “I keep the temperature at a steady 39-40 degrees and it’s a great place to relax after a game of golf, but also the ideal place to unwind after a day at work.
“I work at the Highland Folk Museum and while this year I’ll be in the main reception area, previously I played a performer/guide acting as an old hag in the old township.
“It made quite a change spending the day in an old Blackhouse then coming home to this modern house.”
A bespoke staircase with inset LED lighting to the side leads to the upper landing where the focal point is the magnificent circular window which lets natural light flood the area, which is home to a large office area and a mezzanine sitting area which overlooks the lounge below.
Upstairs, there are two further mirror-image bedrooms, both with double built-in wardrobes and en-suites. The toilets are worthy of closer inspection too as they are Geberit shower toilets which, after doing what comes naturally, spray the user with warm water followed by a blast of warm air.
Kirk House, which is on the market at offers over £420,000 and built to exacting, very high standards, sits in easily maintained landscaped grounds which include a terrace, lawn, outside lighting and ample space for several vehicles.
There is a detached double garage with remote doors at each end for easy access and a garden shed with an extended covered area, fondly referred to as the “sitooterie” by Jenny.
“This has been a fantastic house to live in, but I’m rattling around it myself now, although I do seem to have a constant stream of visitors from Switzerland and Ireland,” said Jenny.
“I’m selling but only moving a few doors away as I love living in Newtonmore so much. I’ve lived in all sorts of places during my time but never felt such a feeling of togetherness anywhere else like the feeling you get living in Newtonmore – it’s something else.”
Kirk House sits on Craigdhu Road which is just a short walk from Newtonmore village centre. It would suit a family looking for a modern, easily maintained and warm home, or those looking for a property which would make a Highland retreat or luxury holiday let.
Contact: Strutt and Parker on 01463 719171.
