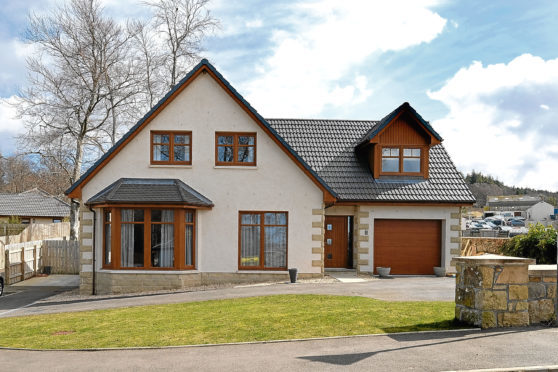The Moray village of Fochabers will be buzzing next month when some 10,000 national and international visitors descend upon it to enjoy the annual Gordon Castle Highland Games and Country Fair which takes place on Sunday, May 20.
As they will see, Fochabers has a lot to offer including the hugely popular Baxters retail centre, Christies Garden Centre as well as the castle and its superb walled garden.
Sitting on the east bank of the famous River Spey, the village has a good range of services and has a busy calendar packed with arts, cultural and social events.
Local amenities include a choice of independent shops, hotels, a small supermarket, health centre and both a primary and secondary school, while one of the UK’s most famous private schools, Gordonstoun, is in Duffus some 15 miles away.
The area surrounding Fochabers includes a wealth of walks and mountain biking trails in the Ordiequish Wood. These, plus all the other amenities, make Fochabers a great place to live and bring up a family.
Number Seven Hayley Smith Gardens would make an ideal family residence. On the market with a guide price of £315,000 and only four years old, the detached house has been finished to a very high standard throughout with quality fixtures and fittings. Beautifully presented, nice touches include solid oak doors and skirtings and high-quality kitchen and bathroom fittings.
Located on a quiet, residential street, the house has well laid-out and flexible accommodation which begins with a spacious hall which has stairs leading to the first floor and gives access to a number of rooms on the ground floor including the sitting room, open-plan kitchen/lounge/dining room, a study/bedroom and a shower room.
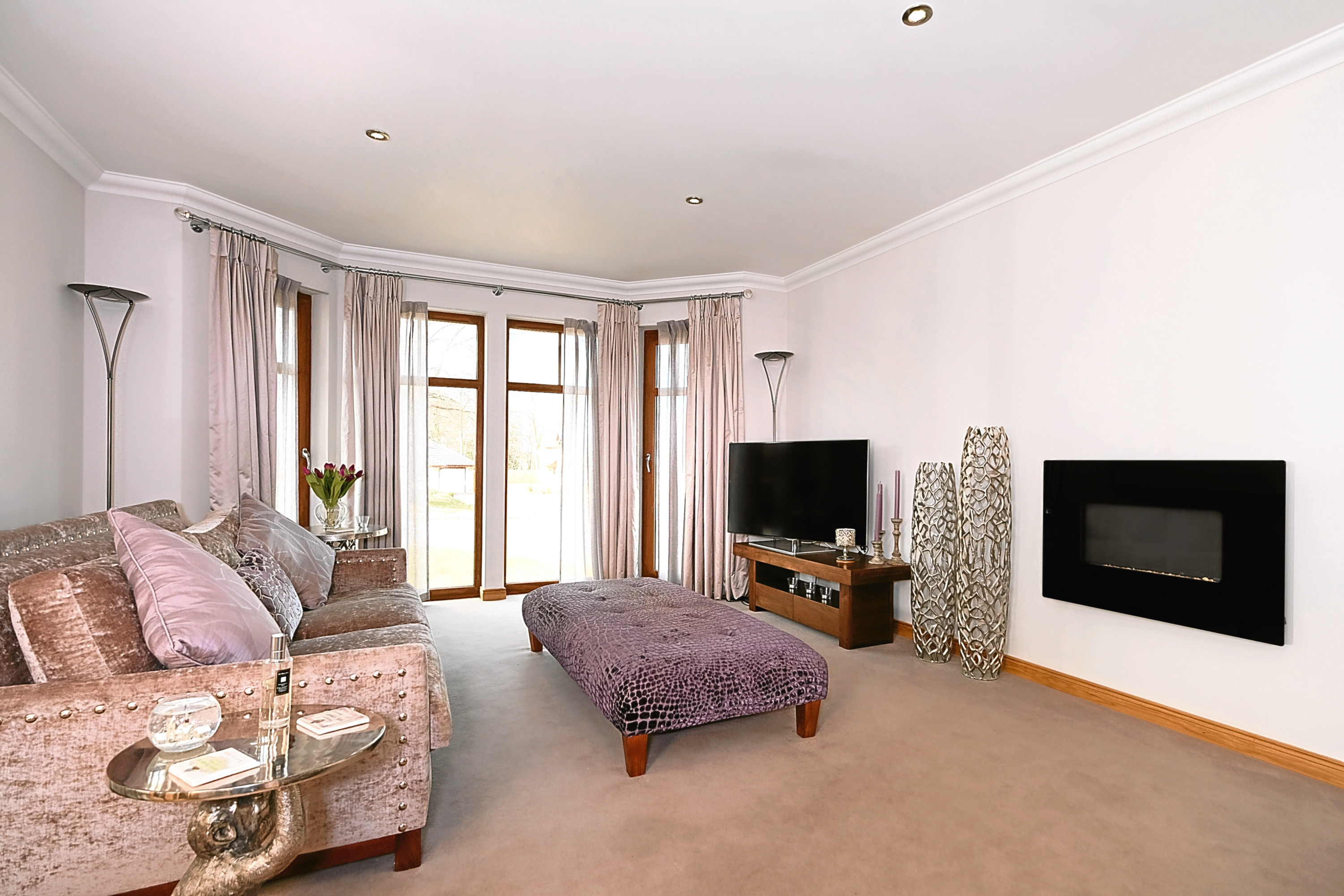
The main sitting room is a lovely large room with tall windows and next to it is a magnificent open-plan kitchen/dining/living room.
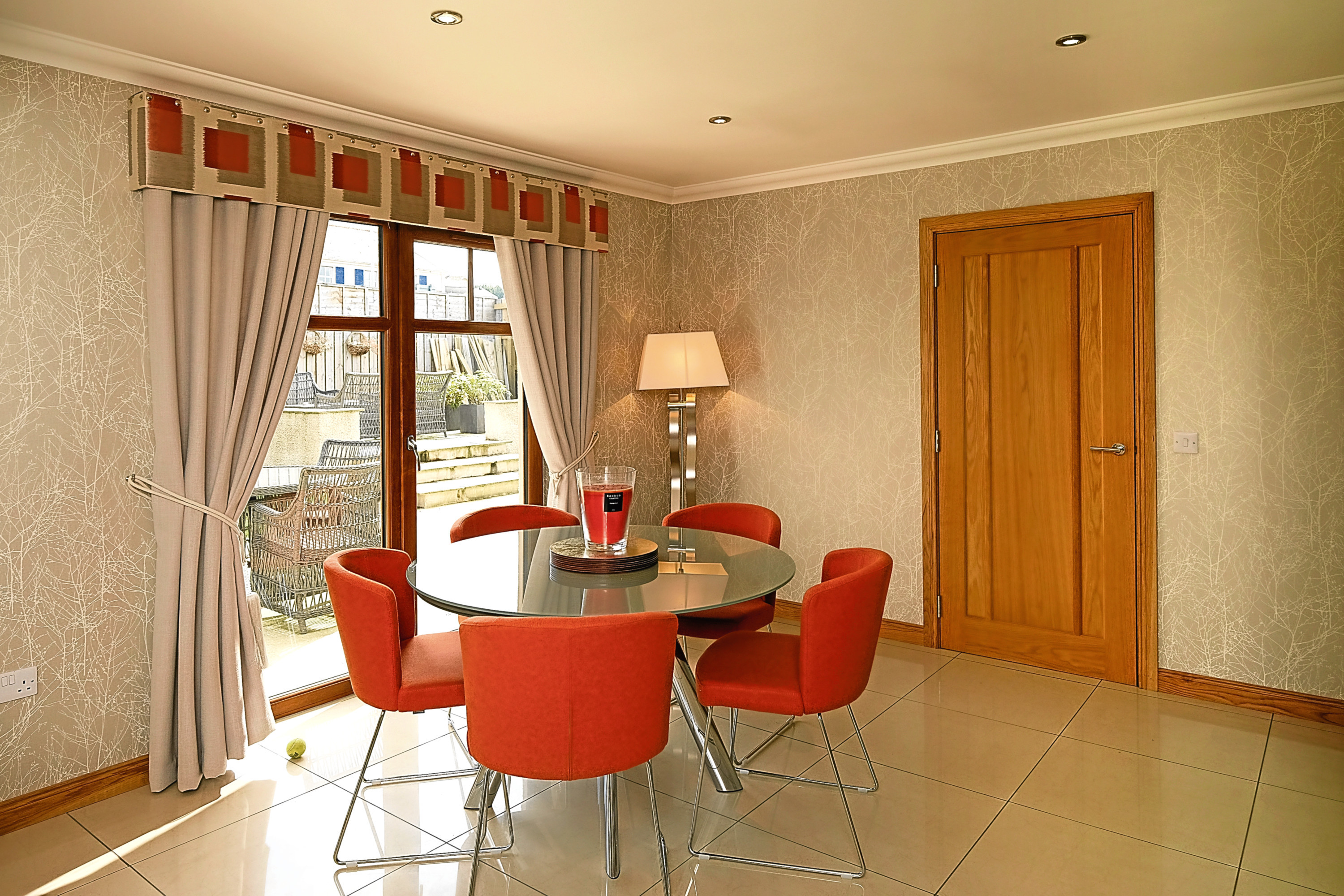
The kitchen is fitted with modern wall and floor units and a number of integrated appliances including an instant hot water tap, larder fridge, larder freezer, wine cooler, dishwasher, AEG induction hob, combi microwave and oven.
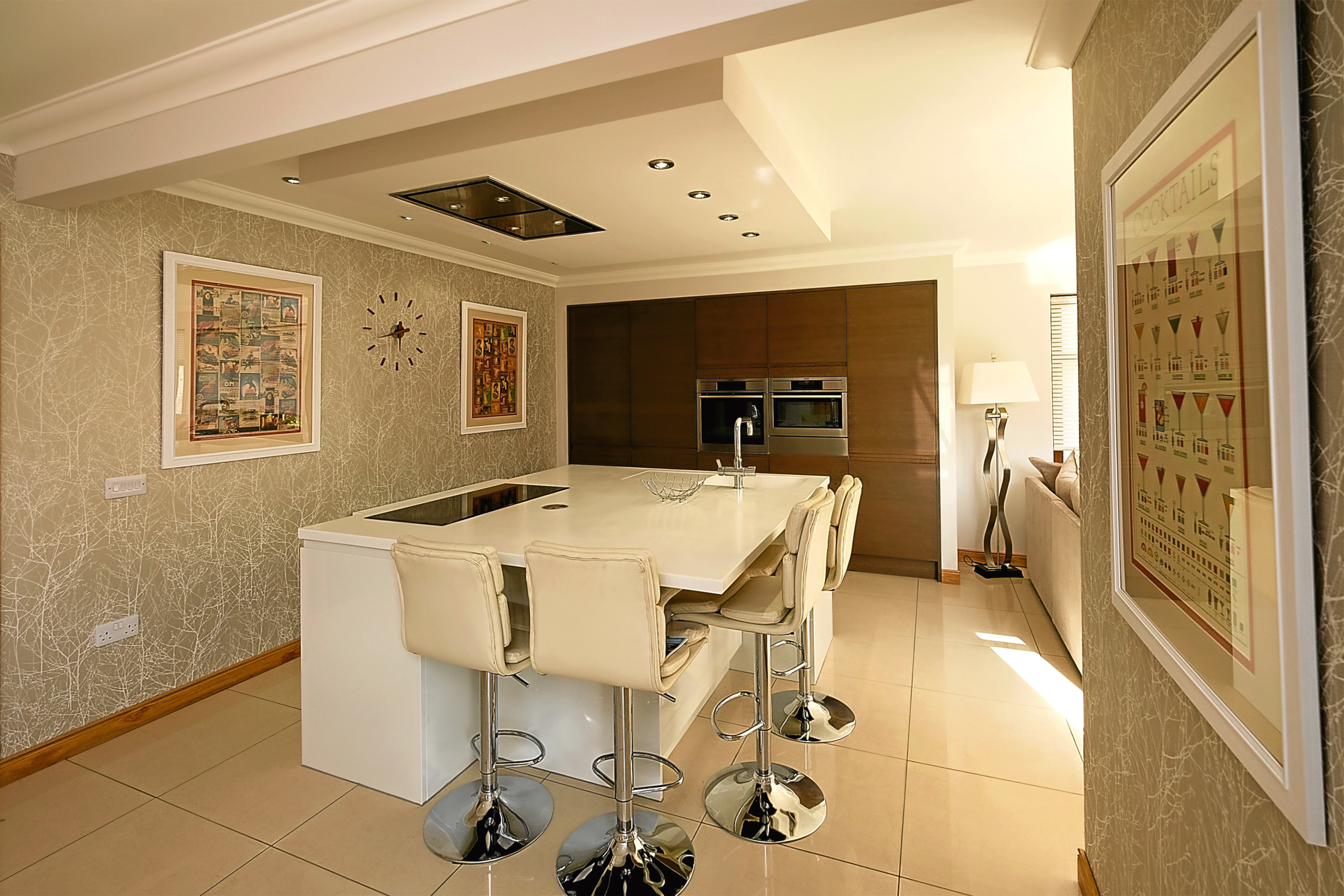
Like the sitting room, it too has a number of large windows which flood the room with natural light, while there is also a sliding glazed door to the garden.
A door in the dining area leads to a separate utility room with a sink, space for white goods and a door out to the garden. From the utility room there’s access to an internal garage.
A carved wooden handrail and balusters lead to the first floor landing which has a laundry cupboard. Off the landing is the large master bedroom which comes complete with an en-suite shower room and three built-in wardrobes. There are two further double bedrooms on the first floor, both of which have built-in wardrobes and one of which is particularly generous in size.
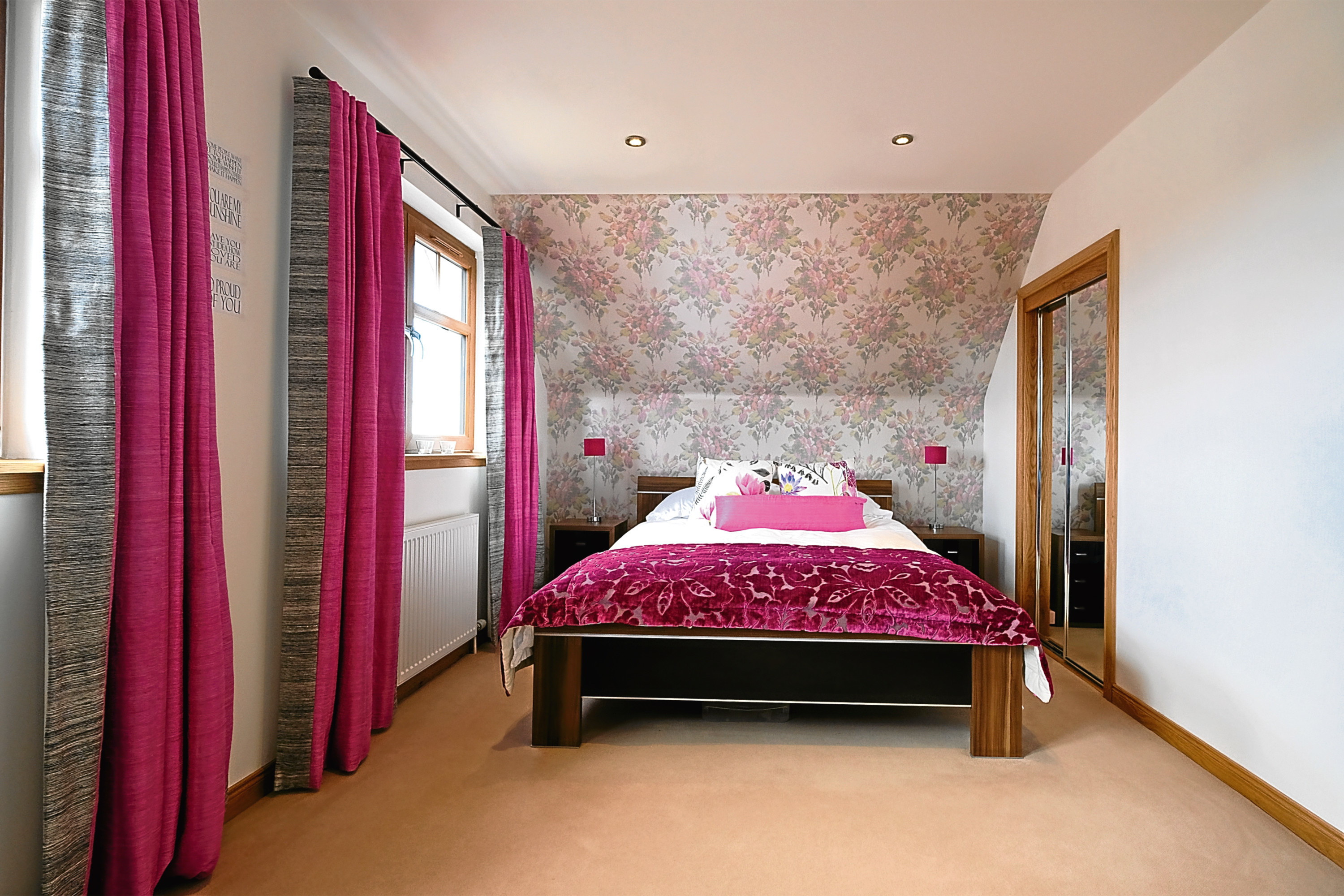
A nicely appointed family bathroom with a bath and separate shower completes the first floor accommodation.
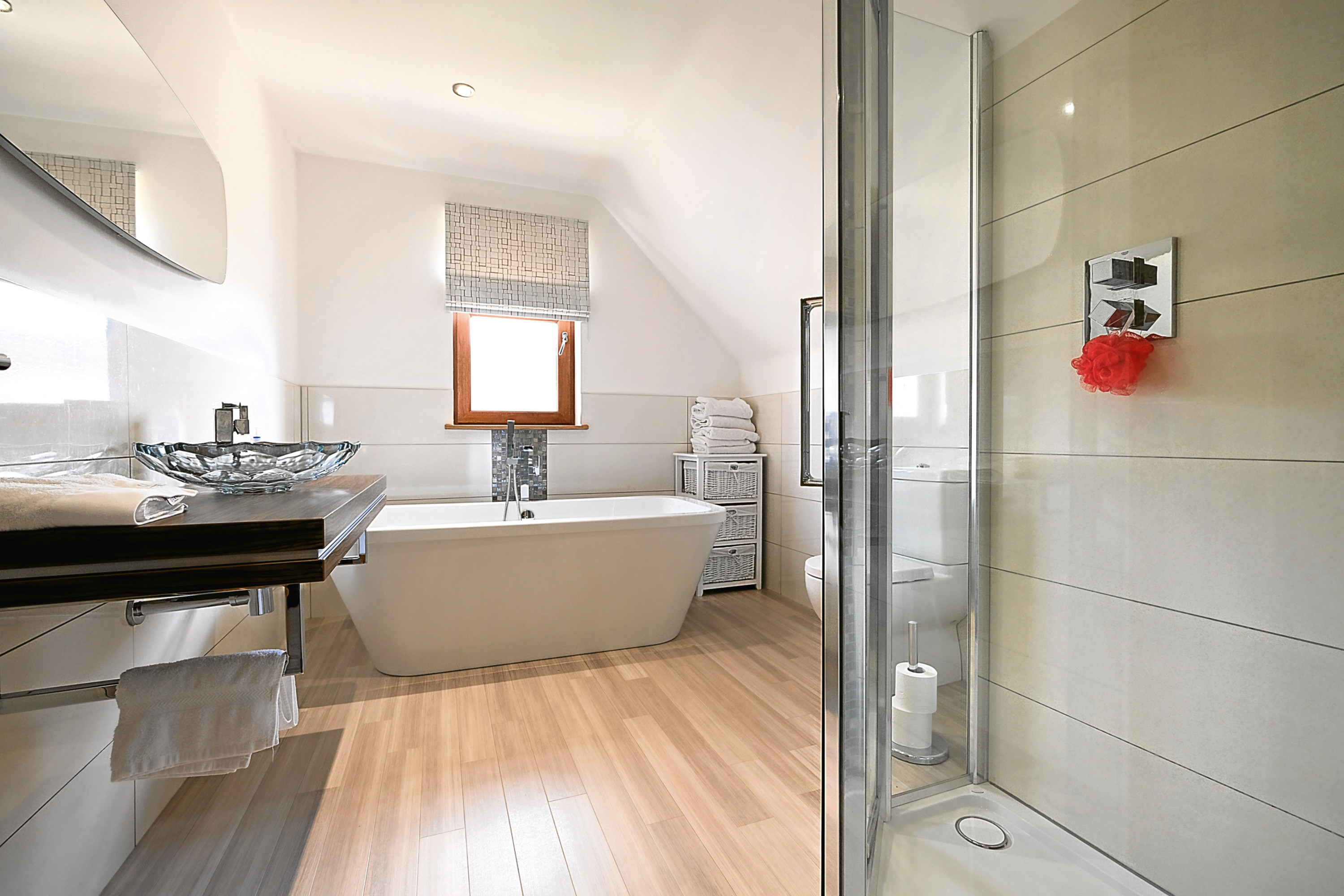
Outside, the rear garden is enclosed and thanks to a timber fence, is very private. Well maintained, the garden includes a lawn, patio and raised patio and as it is south-facing, it’s something of a sun trap.
Space for parking is provided to the side of the house on a paved area in addition to the tarmac driveway to the front of the house and the garage. There is also an area of lawn to the front.
Contact: Galbraith on 01343 546362.
