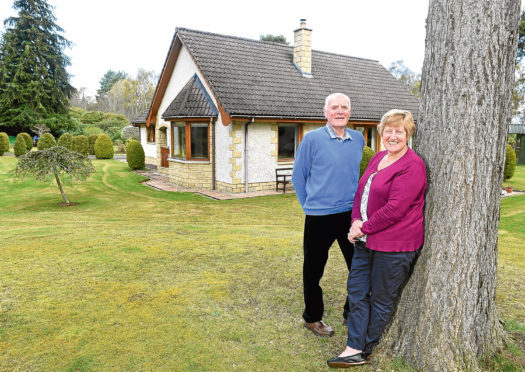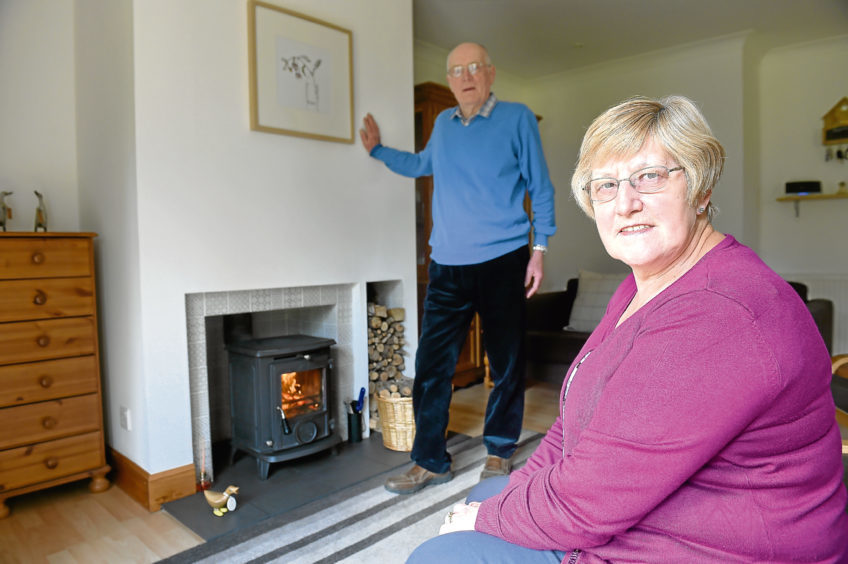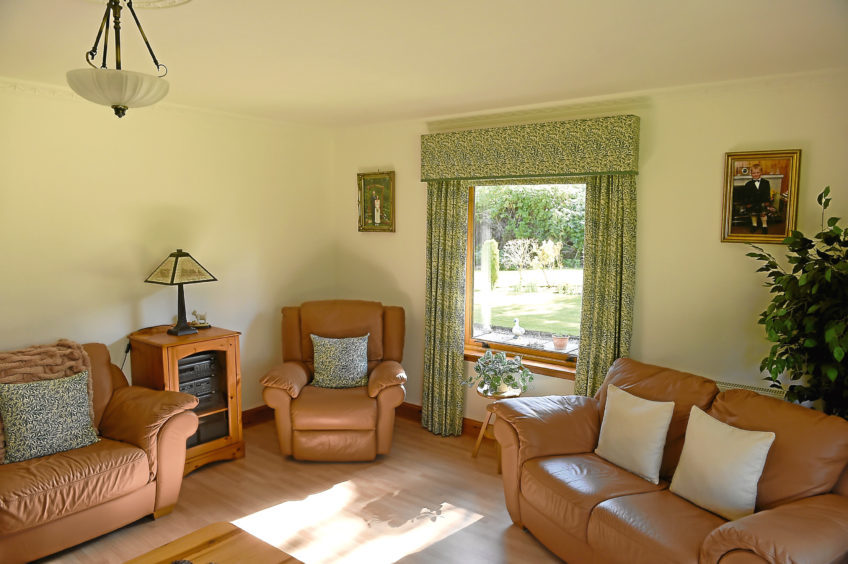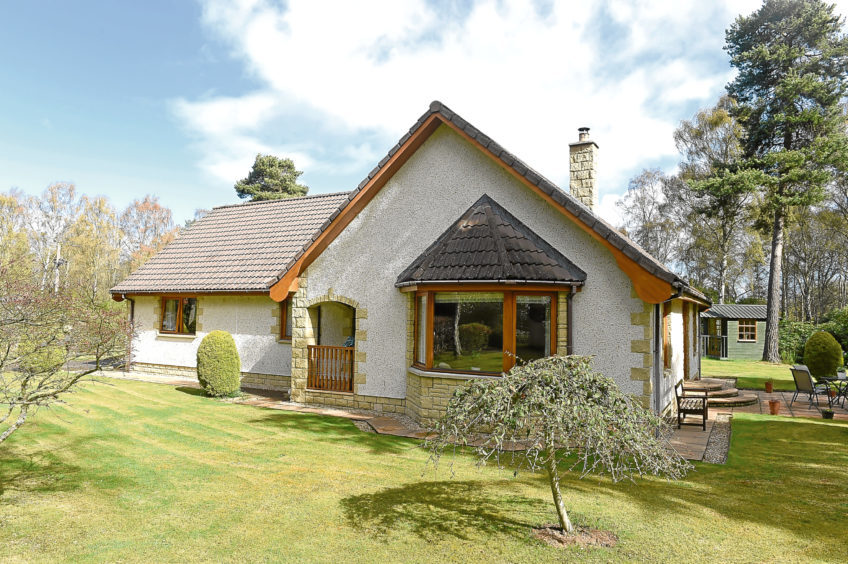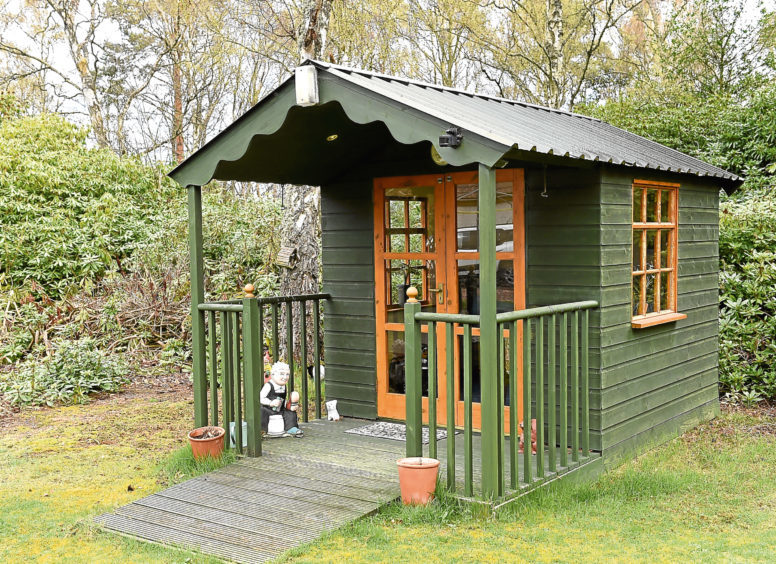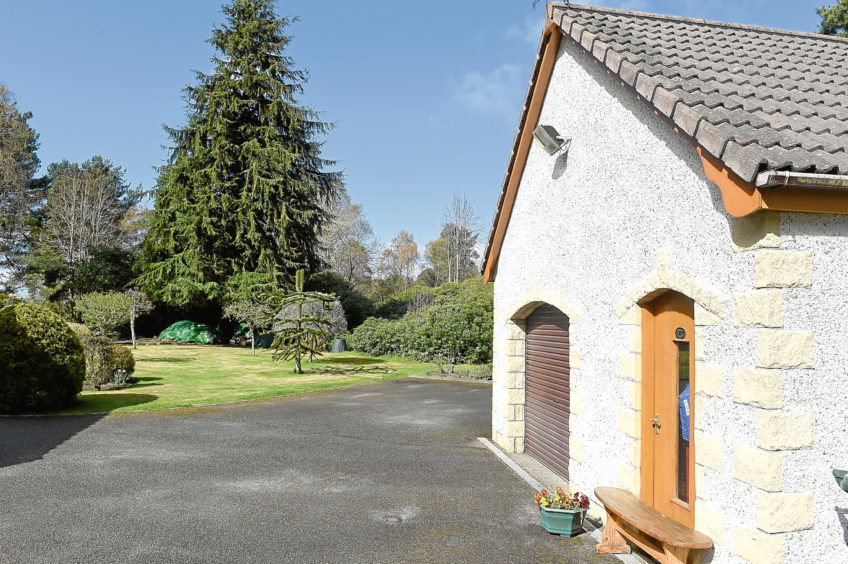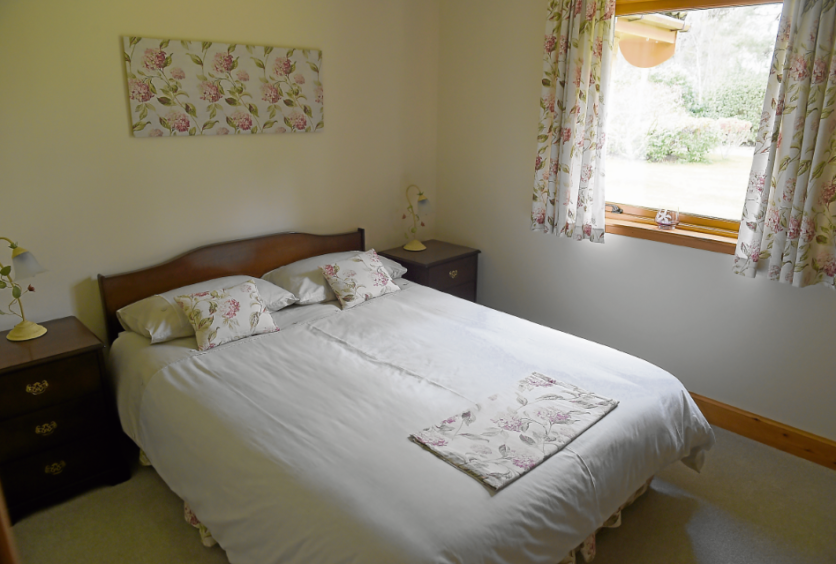The normally tranquil, semi-rural setting of Lochdhu on the western outskirts of Nairn has been a little busier of late as a steady stream of viewers has been beating a path to see the house David and Anne Watson built for themselves.
Eighteen years ago David, a joiner, was doing a job for a local farmer when he casually asked if there was any chance of buying a bit of land to build a house on.
He must have made a good impression as the farmer agreed and Solasta, which means tranquil in Gaelic, was created as a result.
The immaculate three-bedroom detached bungalow, which sits in pretty, established gardens, was designed by the couple themselves with the help of an architect.
“What I really wanted was a bungalow with a big kitchen/living room because I was fed up of being in the kitchen myself while everyone else was in the sitting room,” said Anne, 70.
“I think we spend much of our life in this room as it has a wood-burning stove which we really like – the big sitting room hardly gets used,” said Anne, who is well known in the town having worked for the local M&Co store for 10 years before retiring.
The stylish open-plan kitchen, dining and family room is clearly at the heart of this home, and with two children and six grandchildren regularly dropping in, it’s been a much loved and used space.
It has a well-equipped kitchen which comes with an integrated dishwasher, fridge, four-ring gas hob and two ovens. And from the kitchen window, there’s lovely sea views across the Moray Firth to be enjoyed.
There’s ample room for dining and a nice relaxing area in front of the coveted multi-fuel stove. From here, french doors lead to the established garden and patio area which is a bit of a sun trap.
The garden extends to around half an acre and is filled with mature trees, shrubs, plants and in particular a number of mature Rhododendrons divide and section the garden to give it a relaxed and natural appearance while still maintaining a tidy cultivated display.
“We have had an awful lot of interest and been just inundated with folk viewing the house,” said Anne.
“I think, like us, they like the peaceful location. It’s lovely being able to see the sea, hear the birds sing and see visiting wildlife, including a woodpecker and deer.
“Here it feels like you are in the country but really you are just on the outskirts of Nairn with everything within easy reach.”
One favourite part of the garden is the sun house which has power and light.
“I know you are still in your own garden but somehow if feels different and a nice, relaxing place to sit,” said Anne. “We have a wee telly out there and sometimes David goes out there to watch the bowls or football, so it’s a bit of a man cave for him!”
On the market at offers over £295,000, the house is accessed via a solid timber front door sheltered by a stone and timber portico.
Inside, there’s a spacious wide hallway which leads to a bright and generous sized dual aspect lounge offering views over the garden from a large bay window to the front and a further window to the side. Along with the aforementioned open-plan kitchen/dining/family there’s a well-equipped utility room; a shower room with mains-fed Mira shower, and good-sized storage cupboards.
There are three above average size double bedrooms which all have built-in wardrobes and have recently been re-carpeted, as well as a large family bathroom with WC, wash-hand basin with an arched mirror and integrated lighting above, a bidet and a bath with shower tap attachments.
Outside, there is a double garage, a large timber shed and the summer house which all have power and light and offer plenty of storage space.
“We are sorry to be leaving the house, but the house and garden are just too big for us now. It’s a beautiful spot and we’ll never get another home like it, but we have to be practical and move to a smaller place,” said Anne.
Contact: R&R Urquhart LLP on 01667 453278.
