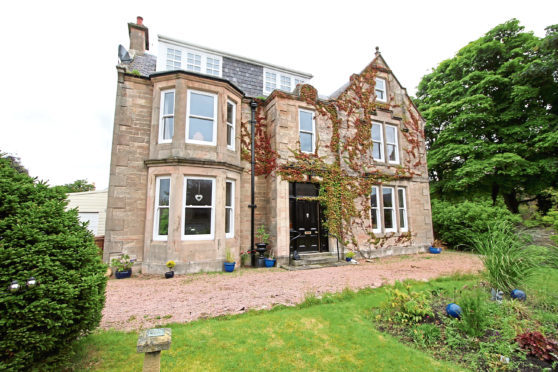From the outside, Seahaven, a substantial detached large family home in Nairn looks very much the traditional home, but step through the front doors and what’s inside just may surprise you.
For the owners of this grand, stone-built villa on the seaside town’s Albert Street, have tastefully modernised and upgraded it to a very high standard. The contemporary, large kitchen, for example, with its white units and Quartz wood surfaces, wouldn’t look out of place in a slick city apartment, while the bath and shower rooms are of a standard you may expect to find in a hotel.
But new hasn’t replaced old everywhere as the house is packed with attractive period features such as high ceilings, attractive fireplaces, deep skirtings and a wide staircase with wooden banister.
The full accommodation, spread across three floors, includes a lounge, dining room, kitchen/breakfasting room, utility room, shower room, bathroom, WC, office/study, six bedrooms and a play room.
The lounge is particularly spacious with a multi-fuel stove set in marble surround providing an attractive focal point. There’s a wide bay window to the front and French doors opening to the established gardens.
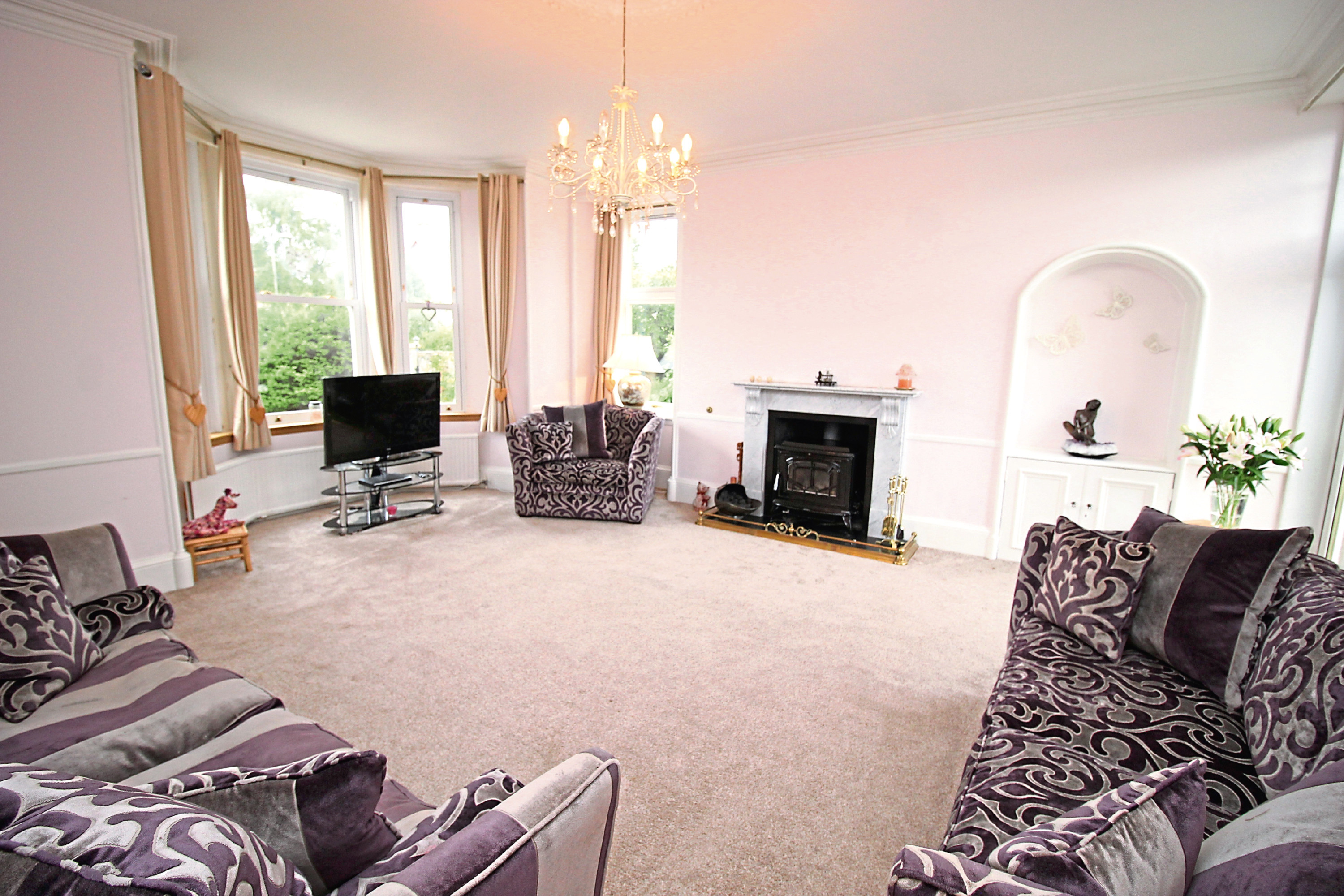
The kitchen is finished to a very high standard and has ample room for a large table and chairs but also benefits from a large island unit fitted with a breakfast bar and wine fridge. Kitchen appliances include two Neff electric ovens with warming drawer, five burner gas hob and extractor hood above. The kitchen is plumbed for a dishwasher and there is space for a large fridge freezer.
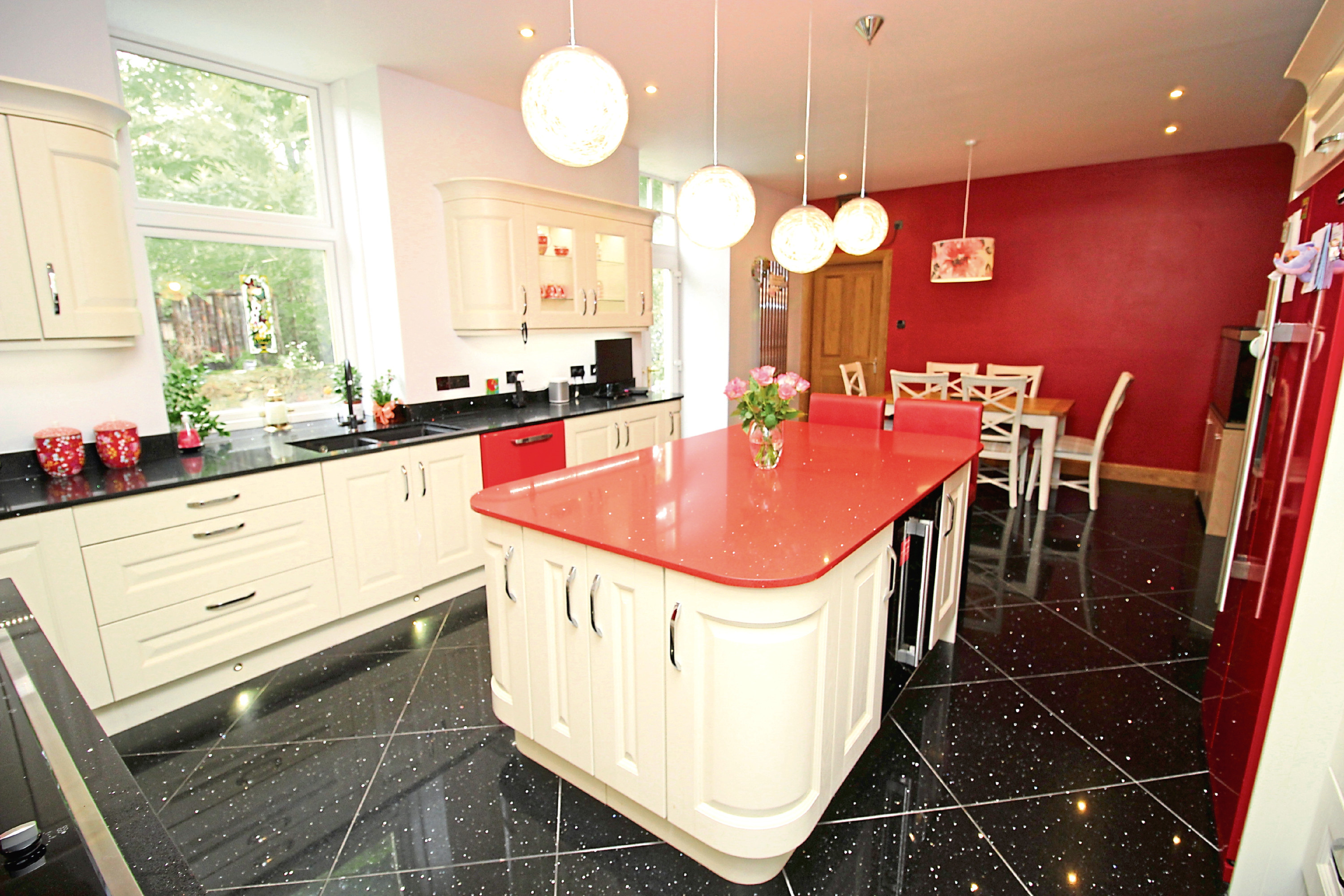
A separate dining room is the ideal place to gather on more formal occasions.
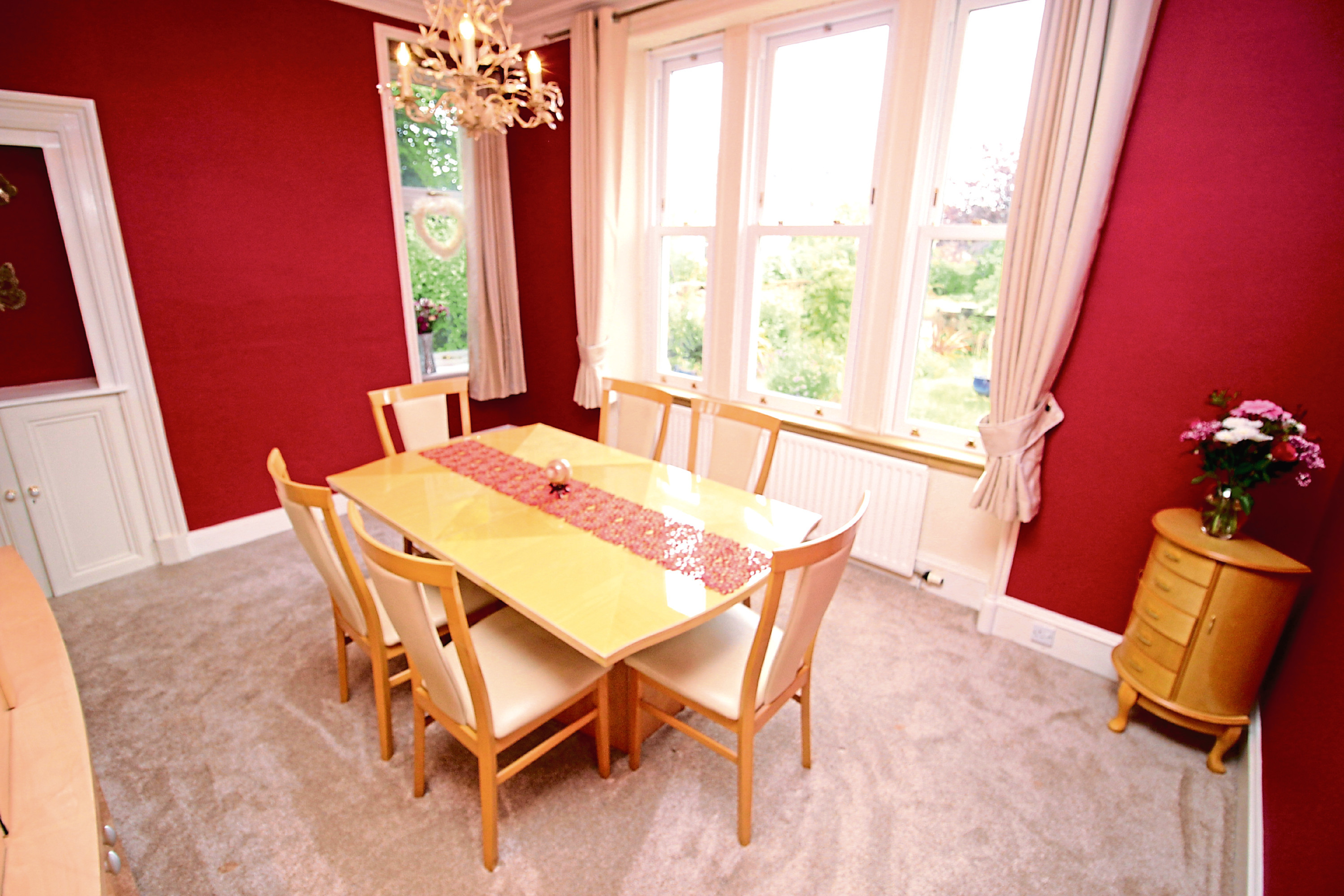
Moving up to the first floor of the house which is on the market at a fixed price of £475,000, there is a bedroom with bay window, feature fireplace and arched recessed display area with low level glazed doors. Bedrooms two and three are both good-sized bedrooms while the fourth bedroom on this level, currently used for storage, would be ideal for use as a study or office.
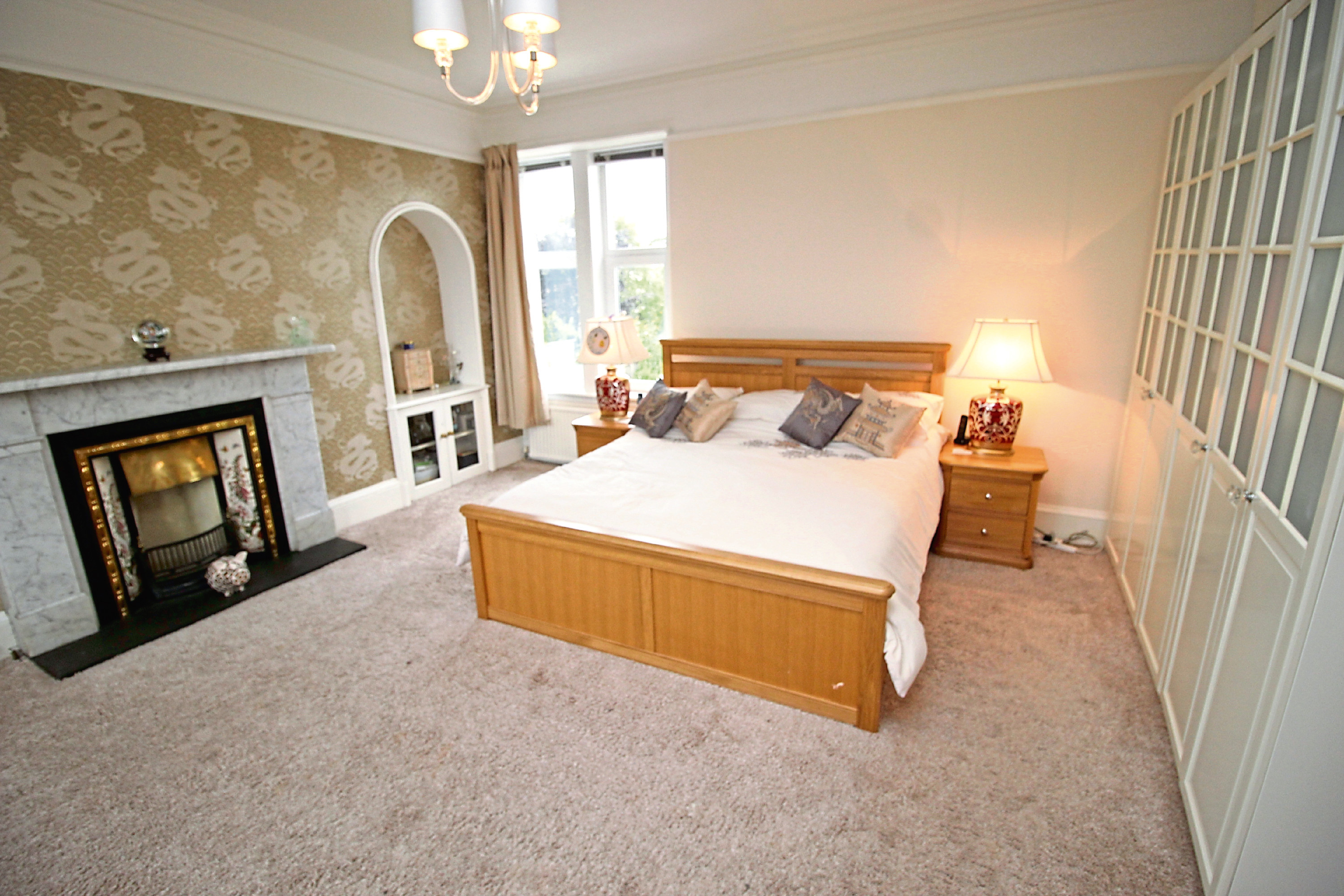
This floor is also home to a bathroom fitted with a modern white suite comprising a bath, shower cubicle, WC and vanish wash hand basin.
A door on the first floor landing opens to a staircase leading up to the second floor accommodation which includes a double bedroom with bay window and fitted wardrobe; WC, a second bedroom with large fitted wardrobe, and a third bedroom currently used as a playroom. This bedroom has direct access to playroom and subject to gaining local authority consent, could be converted to an en-suite bathroom/dressing room.
The house, which benefits from gas central heating and double glazing, sits in a large garden with attached garage and driveway parking. Planning permission has been granted for various alterations and this will be passed to the successful purchaser should they so wish.
Laid mainly to grass with mature planted areas, the garden includes a gravelled drive which allows ample room for off-road parking. There’s a patio in the large back garden which is fully enclosed, and log and bike stores.
Seahaven is set in the seaside town of Nairn which has excellent road and rail transport connections, while Inverness airport is close by.
Nairn is known for its dry, sunny climate and beautiful beaches, but also has a good selection of shops, primary and secondary schools, hotels, sports amenities, a marina and home to two championship golf courses.
Contact: Anderson Shaw & Gilbert on 01463 253911.
