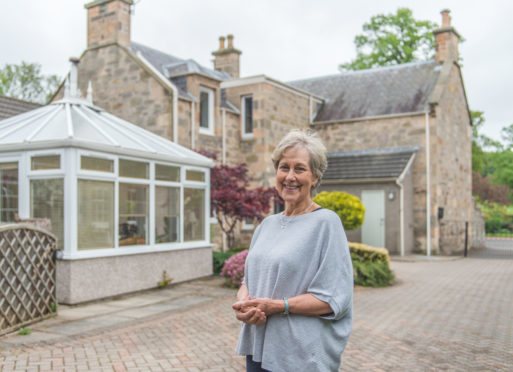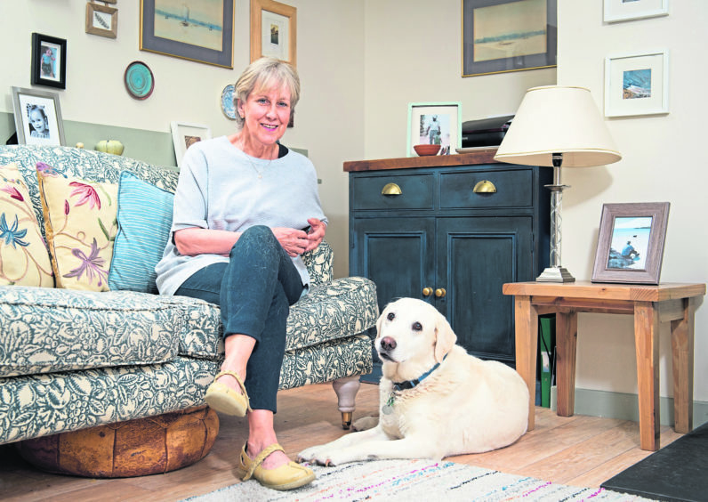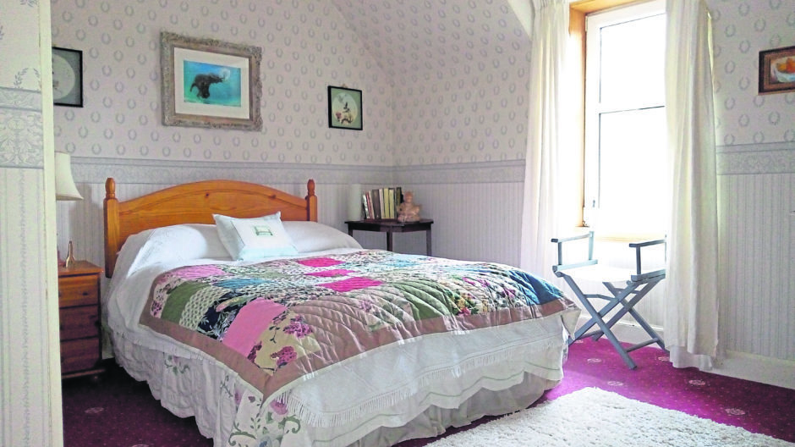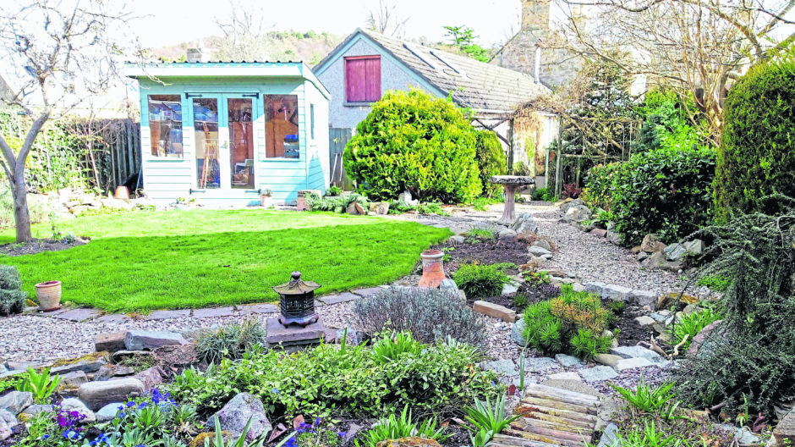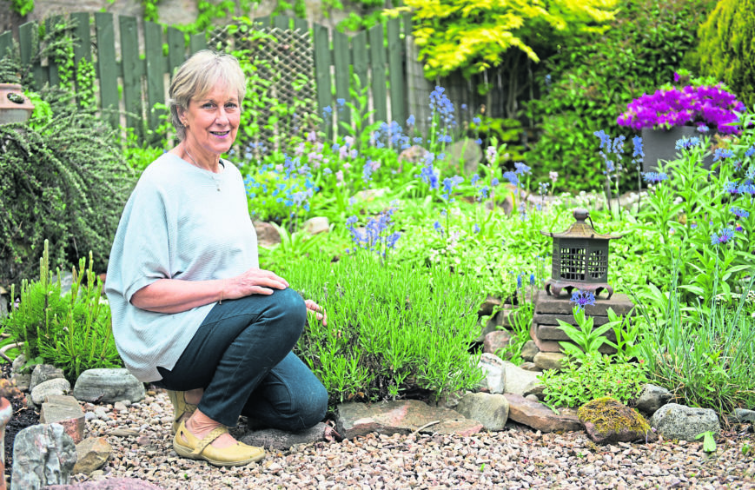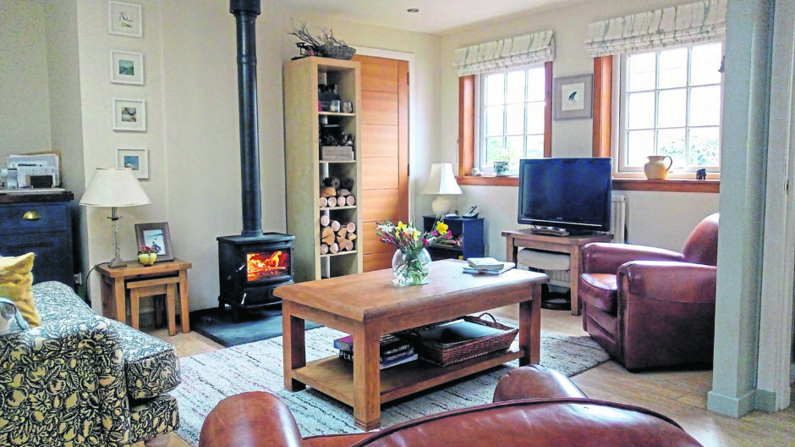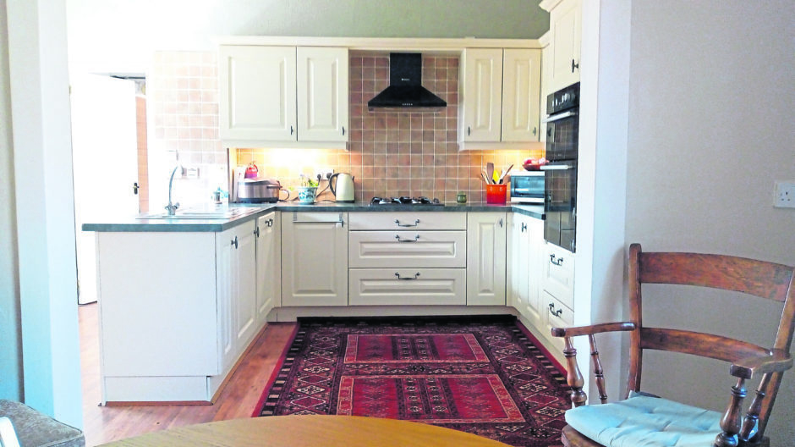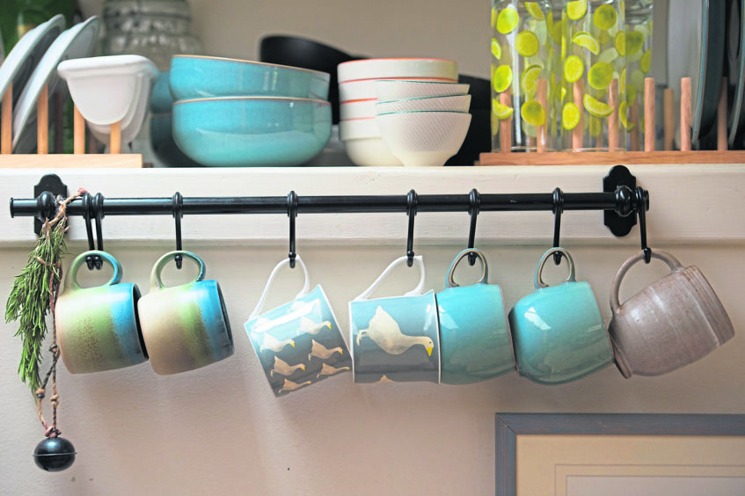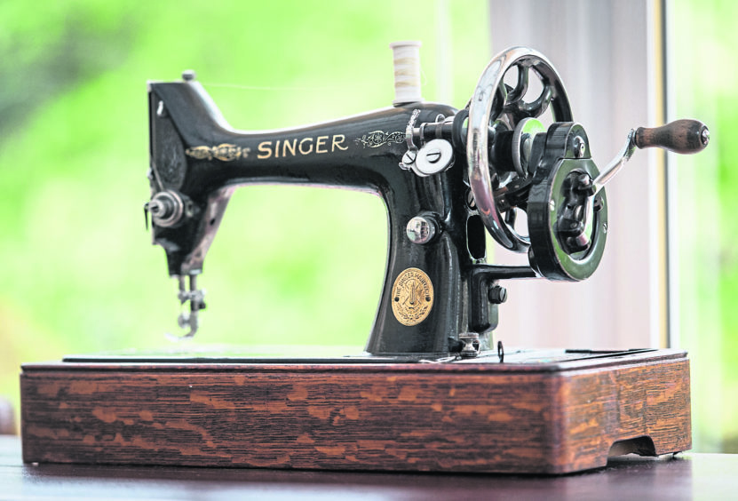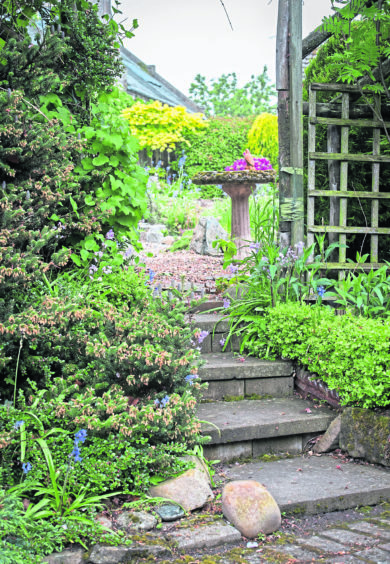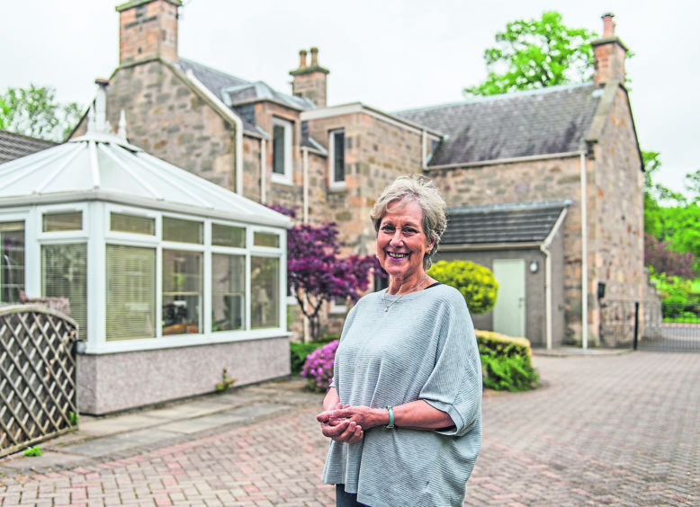When it comes to taking a seat to enjoy the garden, at Tormhor which sits at number 11 High Street, Forres, visitors are spoiled for choice.
For this elegant and substantial detached period house, built around 1903, has windows overlooking the award-winning sunken gardens of the town’s Grant Park – gardens which are a riot of colour all year round.
The park has helped the town win major national awards such as Scotland in Bloom on several occasions while the High Street was crowned most beautiful in Scotland just two years ago.
While the front-facing rooms of the house enjoy spectacular view across the park and up towards Cluny Hill, at the side and rear of the house a series of colourful garden rooms make for a pretty viewpoint, but are also pleasant, private places to sit and relax.
Lindsay Ross, a very youthful looking 74-year-old, has had a family connection to Tormhor for more than 60 years, and considers it to be a very happy home.
“The house was built in 1903 but my late husband Joe’s parents bought it in 1956 so he was brought up here.
“I met Joe when he was at university in Glasgow, and I was working as a radiographer. Joe’s work as a civil engineer took us all over the world.
“But by 1979 we had two little kids so decided the time was right to leave Dubai and return home to Scotland. We bought this house from Joe’s parents and they moved into a bungalow built for them at the back of the house,” said Lindsay.
During their time here, the couple had the house extended twice, first in 1983 then again in 2006 to suit their needs. The result is a large family home which comes with what could best be described as a second, self-contained home.
“The layout of the house and the size of the rooms would perhaps suit a buyer interested in offering B&B – something we did and enjoyed for several years,” said Lindsay, who now shares her home with two art students and a much-loved Labrador, Kilda.
“The rear of the house, aka the cottage, is really a self-contained home which would be ideal for those looking for a granny flat or perhaps wanted to offer Airbnb.”
This area of the house is really a separate wing with its own access. Accommodation here includes a large conservatory overlooking its own patio and gardens, which leads to an inner hall from where there’s access to two good-sized bedrooms and a modern, family bathroom.
There’s a very stylish, open-plan sitting room and well-appointed kitchen. Nice touches here include a cosy wood-burning stove and two Velux roof windows which make it a bright, contemporary space. From here there’s a door leading to the rear hall and main body of the house.
The entrance to the main house is via the front door and vestibule which in turn leads to a bright and airy reception hallway with traditional large public rooms on either side. With high ceilings and nice, traditional features, both the sitting room and formal dining room, enjoy fine views across the park. The main focal point of the sitting room is a lovely fireplace with inset open fire, while the dining room is perfect for large family gatherings and for entertaining.
The large open-plan kitchen was installed just a few years ago and has a comprehensive range of wall and base storage units and integrated appliances. What was once a former office has been altered and is now an open-plan, cosy dining area and family room attached to the kitchen.
Moving upstairs, viewers are gently reminded that in the old days, they liked to do things on a grand style as each of the three bedrooms are enormous – as large as living rooms in some modern houses – and all have en suite facilities. Two of the bedrooms are at the front of the house which means they enjoy unspoiled elevated views of the park.
Although she takes no credit and says she doesn’t have green fingers, Lindsay’s gardens are lovely. Over the years, a variety of specimen plants, trees and shrubs have been planted, while there’s lawn and terracing areas which are perfect places to enjoy the great outdoors.
There is a greenhouse, wood store and a summer house which doubles as a studio where Lindsay enjoys dabbling in art. The garage comes with an up and over door, power, lighting and workshop but also has a floored area, an ideal children’s playroom or store.
Approached by a shared gated driveway with plenty of off-street parking, Tormhor sits within a conservation area and is on the market at offers over £340,000. It’s a magnificent home which hasn’t lost any of its original charm and traditional features and these sit comfortably alongside the more modern, extended parts of the house.
Lindsay who is mum to David, 42 and Jenny, 40, and is also a doting grandmother, said: “After Joe died I decided to stay on here for a few years but now I feel a bit mean about staying in such a big house when a family could be living here. It’s been such a happy house but now I’m ready to downsize.”
Contact: Strutt and Parker on 01463 719171.
