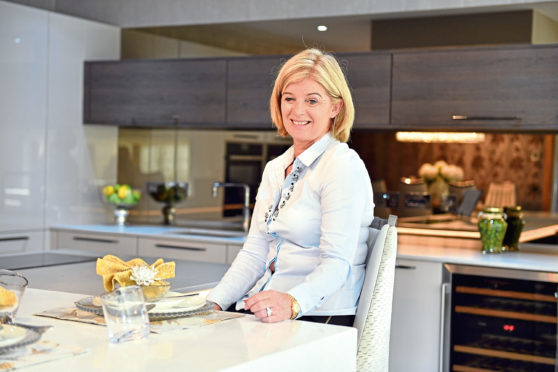Those visiting the recently opened Cormorant showhome at Kirkton Heights development in Fraserburgh always have the same reaction: “Wow!”
My reaction was exactly the same, for this stunning showhome from Colaren Homes is one of the most glamorous, stylishly dressed houses I’ve had the pleasure to view.
For example, take the open-plan kitchen, dining room and sun lounge at the rear of the house. Not only does the sheer size of it take you by surprise – the five-bedroom detached house has a whopping floor area of 262m sq to be enjoyed – but it has been styled and decorated in a way that means it wouldn’t look out of place in Hollywood.
There are some nice touches; instead of traditional tiles above the kitchen worktop, they’ve fitted a smoked glass splashback, while the German-made Nobilla kitchen is gloriously sleek. Blend this with fabulous furnishings and contemporary chandelier-style lights and you have a room you’d be reluctant to leave.
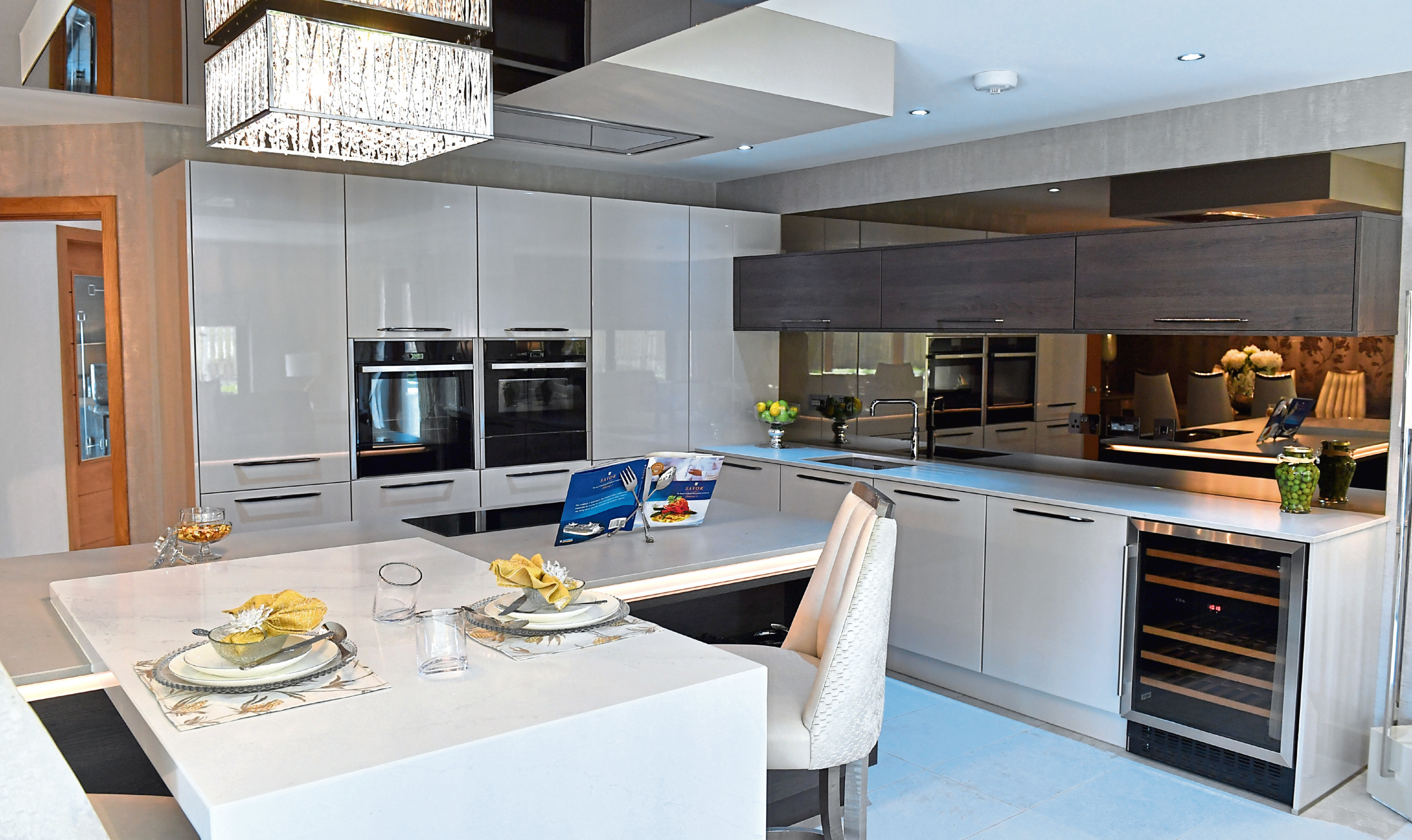
The rest of the house is just as impressive, as it combines generous living space with traditional features, cutting-edge design and decor.
The impressive interior design is down to the creative flair of Karen Smith. She and her husband, Colin, are the hardworking couple behind Fraseburgh-based Colaren Homes.
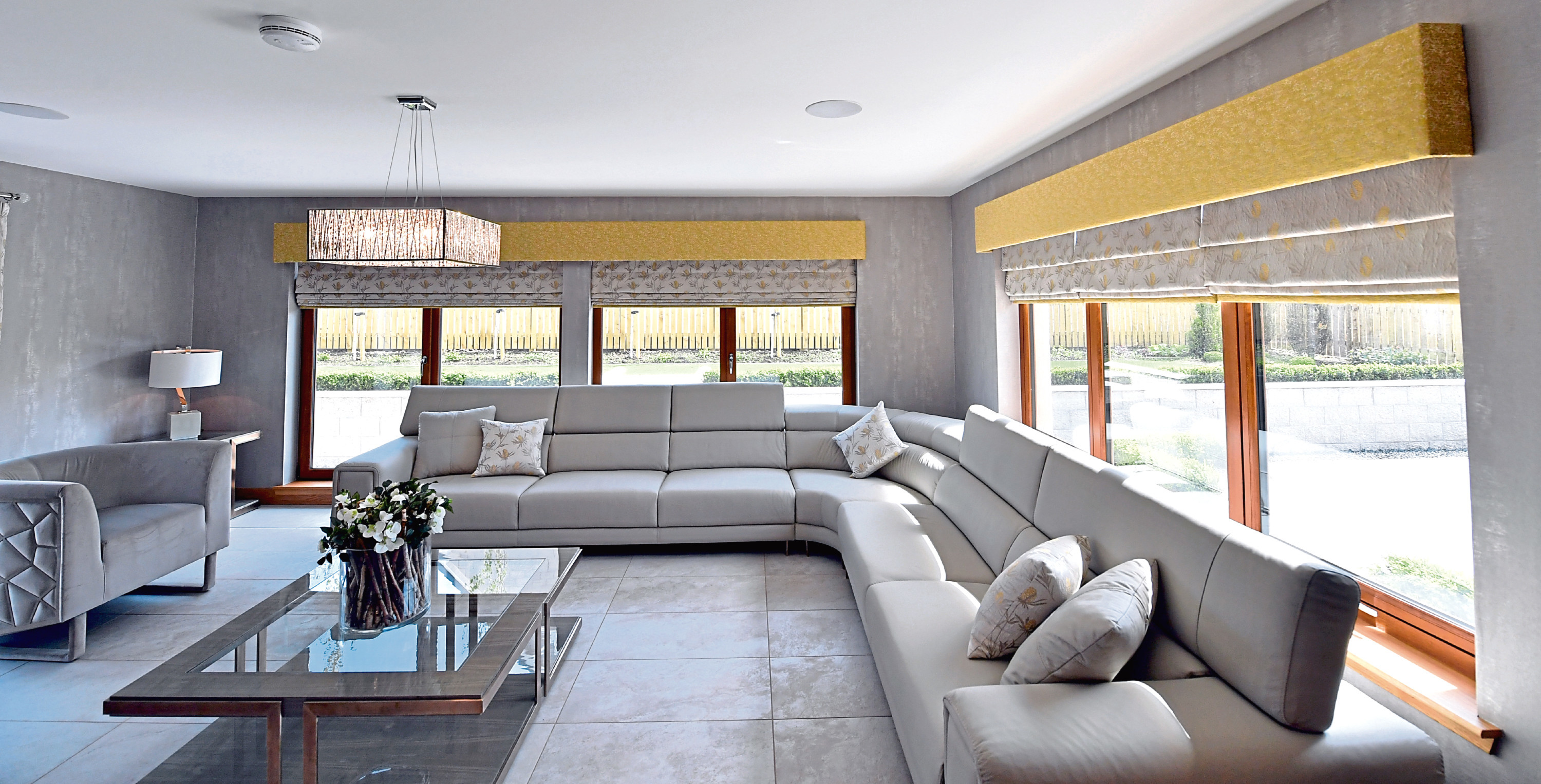
“I have a real love for interior design and as the business has grown I’ve become more involved in this side of things,” said Karen.
“While some women might go to London, Paris or Milan for fashion, I visit these cities to attend home and design shows so I can see what’s new and get ideas for furnishings that are contemporary and a bit different to what you’d find in other showhomes.
“Here, our whole aim is to create the type of home we’d like to live in ourselves. It’s a case of quality over quantity and we have a motto that says: if we wouldn’t have it in our house, then we won’t have it in your house.”
It’s evident throughout the showhome that this is a very high-quality build. Triple-glazed windows come as standard, while en suites and bathrooms are large and stylish. Kitchens are either German or British made and of a very high spec.
“Because we are an independent builder, what we offer is close to a bespoke build,” said Karen.
“For example, buyers get a budget from us towards their kitchens and bathrooms that can be spent at Laings of Inverurie, which allows them to be involved with the style/design of the rooms. It’s not a case of only getting to choose cupboard doors and worktops. Utility rooms can also be fitted out to match your kitchen design. The same applies to bathrooms and en suites as some may want a Jacuzzi bath while others want a walk-in shower. This way, they get to choose what they’d like to have in their own house.”
The Cormorant house type is currently available at this development priced at £395,000.
The accommodation begins with an impressive double front door that leads into a large vestibule which, in turn, leads to the central hallway. Immediately, the visitor is presented with a feeling of light and space thanks to windows in the upper hall which flood the area with natural light.
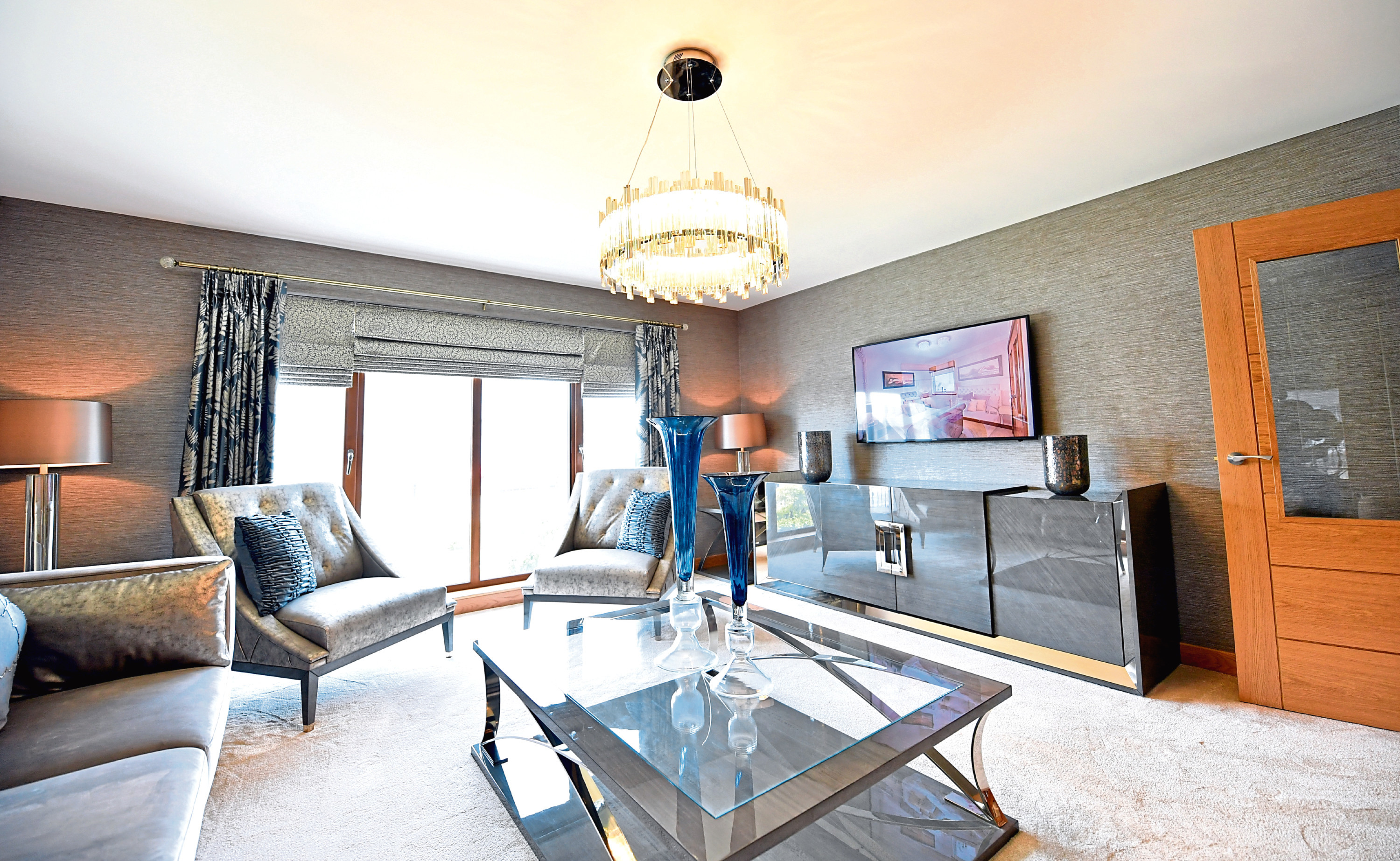
Ahead there’s a beautiful American oak staircase with glass panel sides, leading to the upper level.
From the hall there’s access to a very large front-facing lounge with enormous windows. The room has been elegantly decorated and dressed to give it a sophisticated air. On this level there’s also a swish shower room, smart study or home office, and a double bedroom with a full wall of floor-to-ceiling built-in mirror door wardrobes.
At the rear there’s the must-see sun lounge, dining room and kitchen and, off of this area, there’s a substantial utility room, a WC and access to an integral double garage.
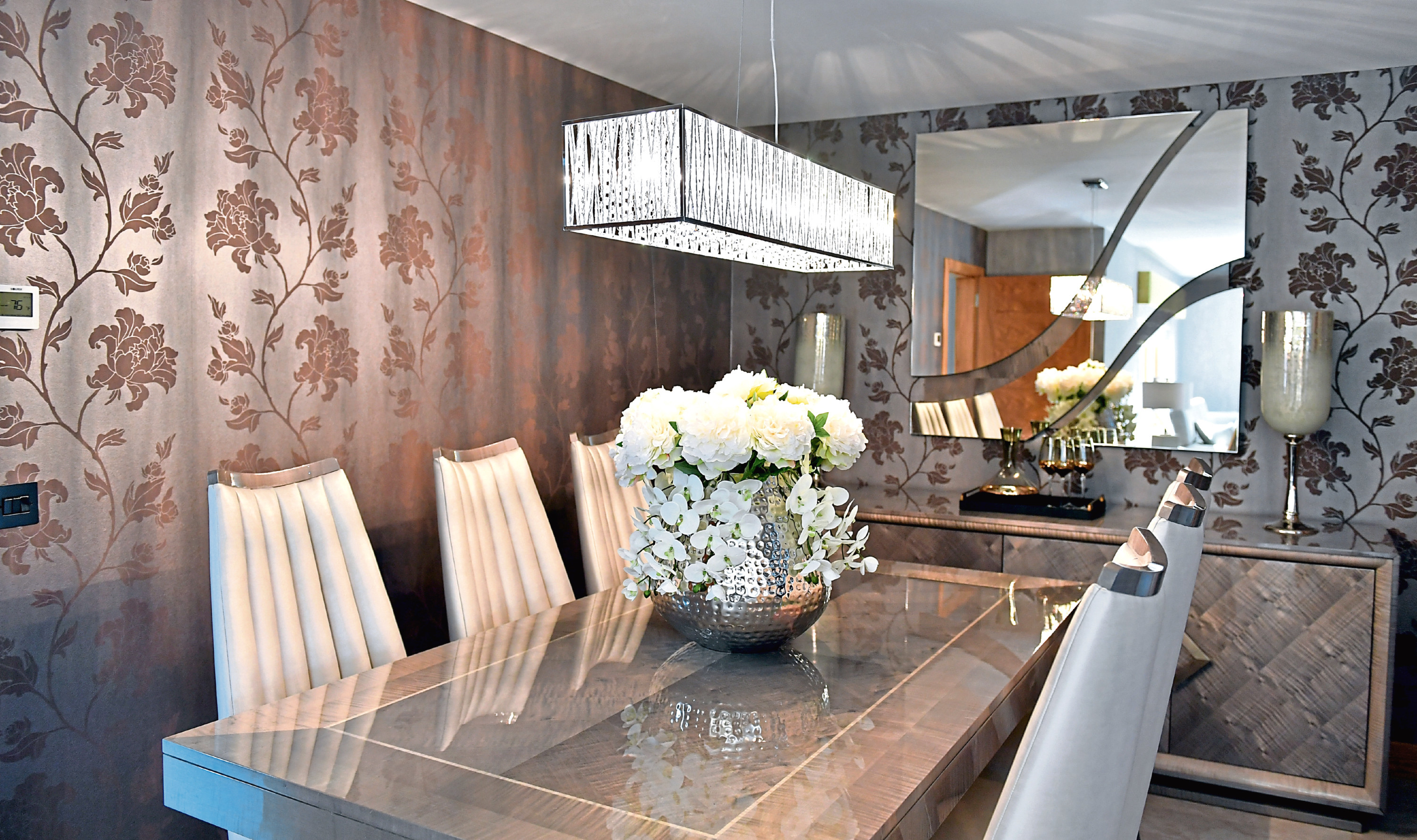
The rooms on the upper level are just as impressive. All the rooms are accessed from the main hall, which has a thick, deep cream-coloured carpet and neutral toned walls displaying a selection of eye-catching artworks and mirrors.
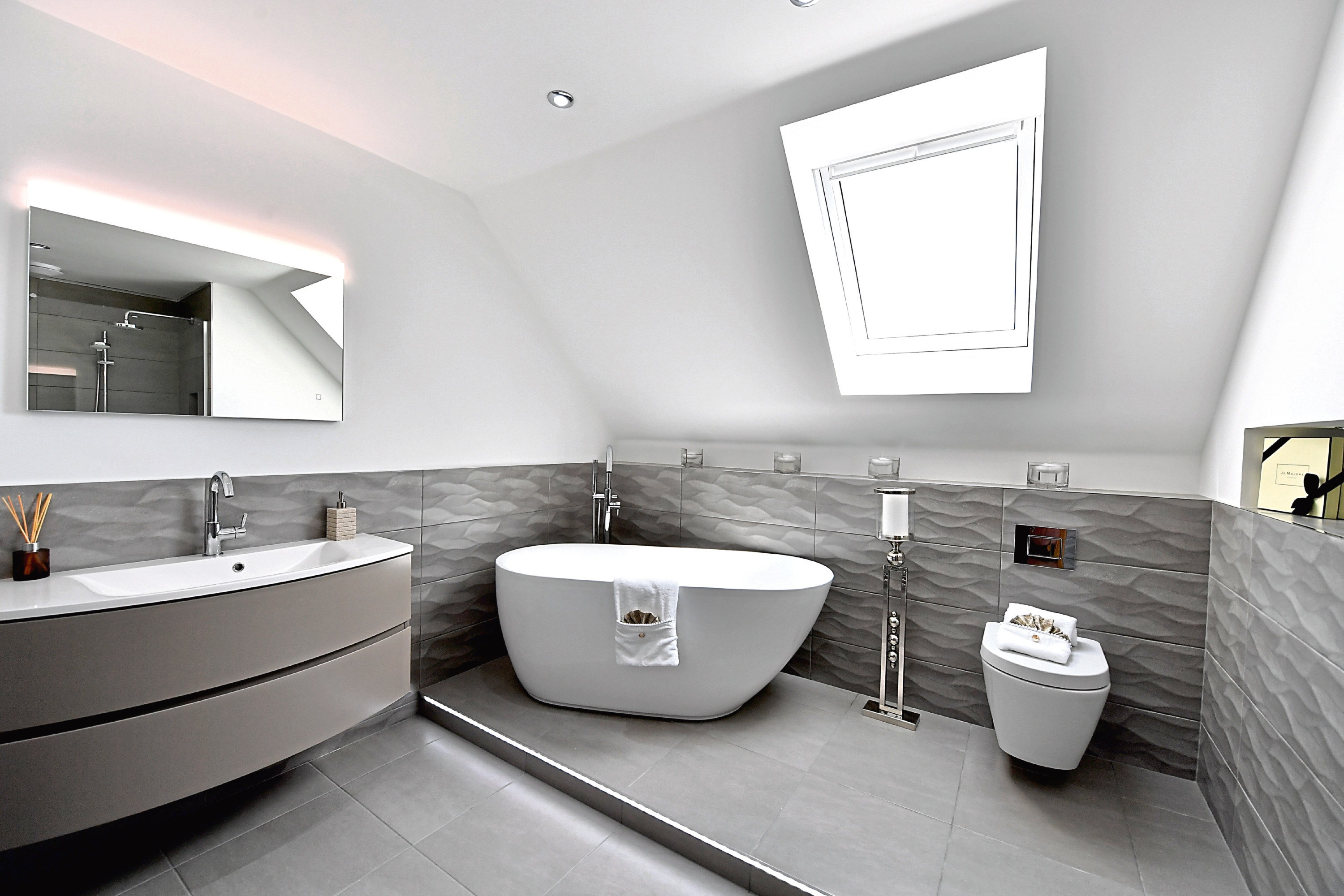
The master bedroom is as big as many a living room and not only comes with an enormous en-suite housing a double shower, slipper bath, stylish sink and WC, but a separate dressing room with ample storage space and heating. There are three more bedrooms, each with something special to offer. Bedroom three, for example, has a stunning glass ceiling-height wall with doors leading to a good-sized glass-fronted balcony. “It’s large enough to take a table and chairs as I don’t see the point in having a balcony if you can’t sit out on it,” said Karen.
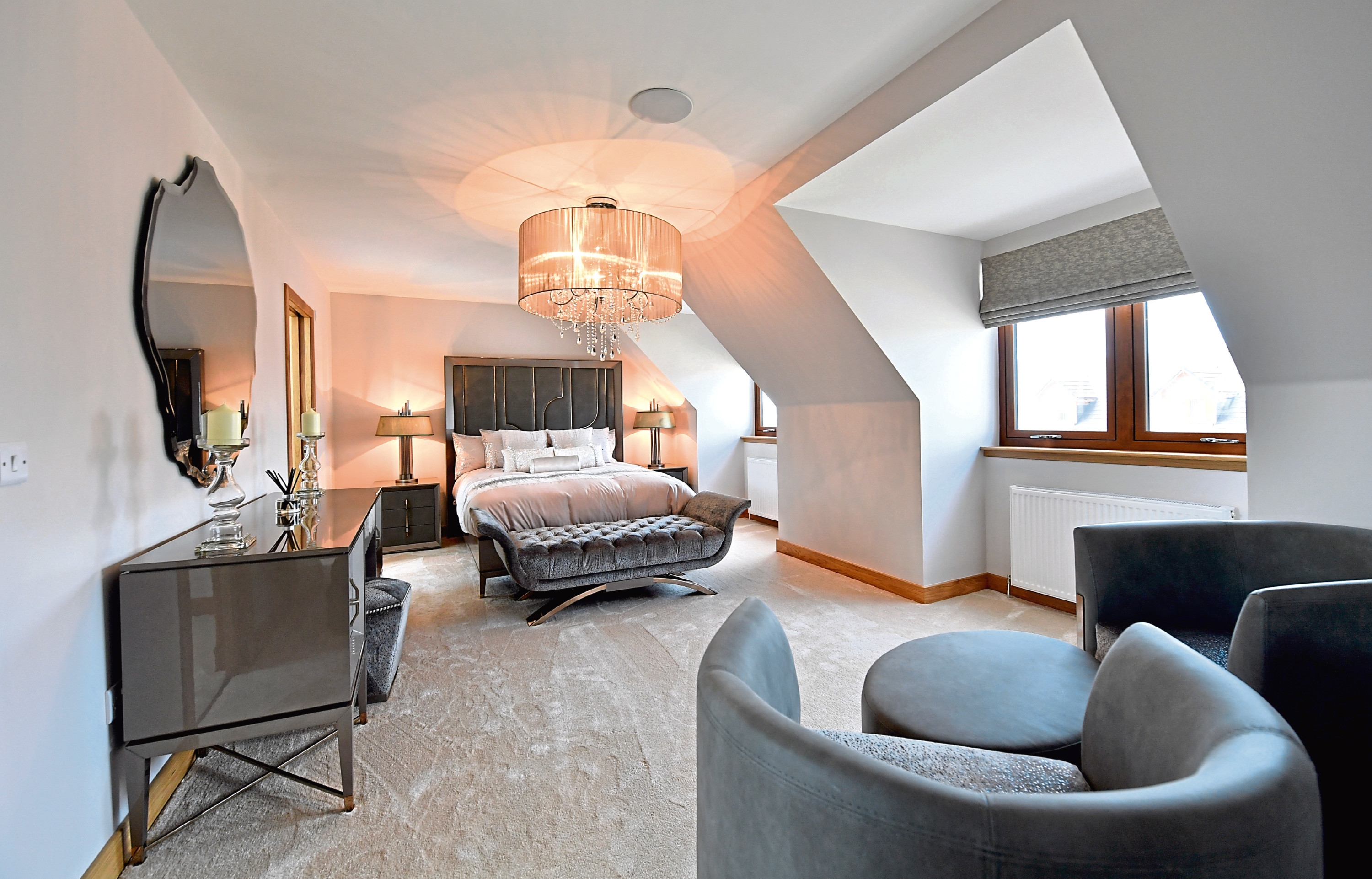
Throughout the house there’s a huge amount of well-thought-out storage space. Outside, the rear garden of the showhouse has a large patio area that is a bit of a sun trap, as well as landscaped gardens.
The showhome isn’t for sale but it gives buyers a great idea of what can be achieved in their own home. “Every house we build will be slightly different as we can make changes to suit the buyer,” said Karen.
As for the fabulous decor throughout the showhouse… “I do love a wee bit of sparkle,” said Karen. “I’ve been asked by several buyers if I can help them style their home and am happy to give them ideas or help them get a particular piece of furniture or a lamp if they like it.”
The Cormorant Showhome at Kirkton Heights, Fraserburgh is open Monday to Friday from 10am-4pm and at the weekend by appointment only. House prices at this development range from £179,500 to £465,000. Some can be bought with support from the Government’s Help to Buy Scheme. The development offers a selection of three, four, five and six-bedroom homes.
Colaren also has properties for sale at developments in Mintlaw, Stuartfield, Ellon, Rathen and Kingseat.Contact:01346 512853.
