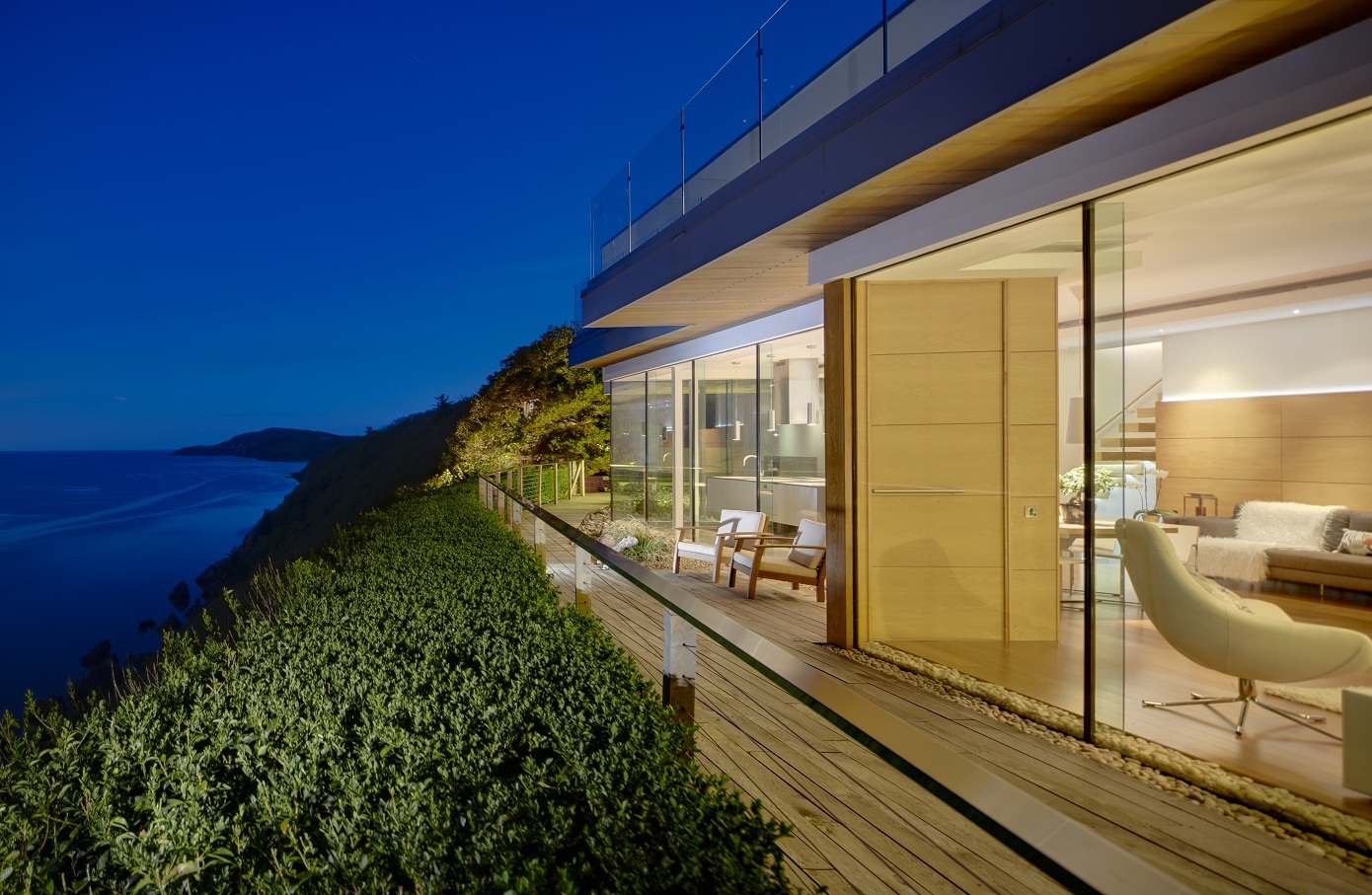With it’s sleek, linear glass facade and cliff-top setting Sandyhills in Dumfries and Galloway is a truly outstanding home that creates a real sense of drama. Designed around the stunning coastal views, the interior is awash with natural light and merges interior and landscape to magnificent effect.
At the heart of the living space a luxury, high gloss, designer kitchen with floating island, Ceasarstone worktops, and top quality integrated appliances combine to provide the perfect space for those who love to cook and entertain.
The dining area takes full advantage of the stunning views, while the spacious lounge area has a door onto the deck for relaxing on a summer’s evening. On winter
nights, there is a cosy contemporary fireplace with natural ribbon flame LPG fire. Off the lounge, is an office/study/fifth bedroom with en suite wet room.
A floating oak-faced staircase with feature LED lighting rises to the first floor landing where the master suite, complete with an en suite bathroom, has folding sliding doors onto the impressive skydeck featuring frameless glass balustrades to ensure the view can be enjoyed from every angle.
A glass walk-way provides access to two further bedrooms one of which has a walk-in wet room. An elegant family bathroom serves bedrooms three and four, the atrium, which again has folding sliding doors to the skydeck. It is currently used as a TV lounge and yoga room but was designed to also provide a fourth bedroom.
Outside a remotely operated gate gives access to the driveway and parking for several vehicles. The oak deck sweeps along the entire front of the house and landscaped gardens. To the east, accessed via a canopy level treetop boardwalk, is a spacious observation deck and outdoor entertainment are.
Offers Over £1,240,000; Strutt & Parker; 0131 226 2500.
