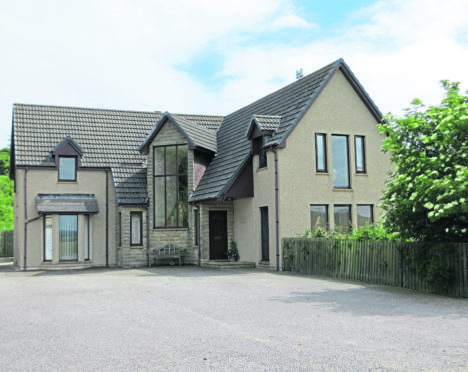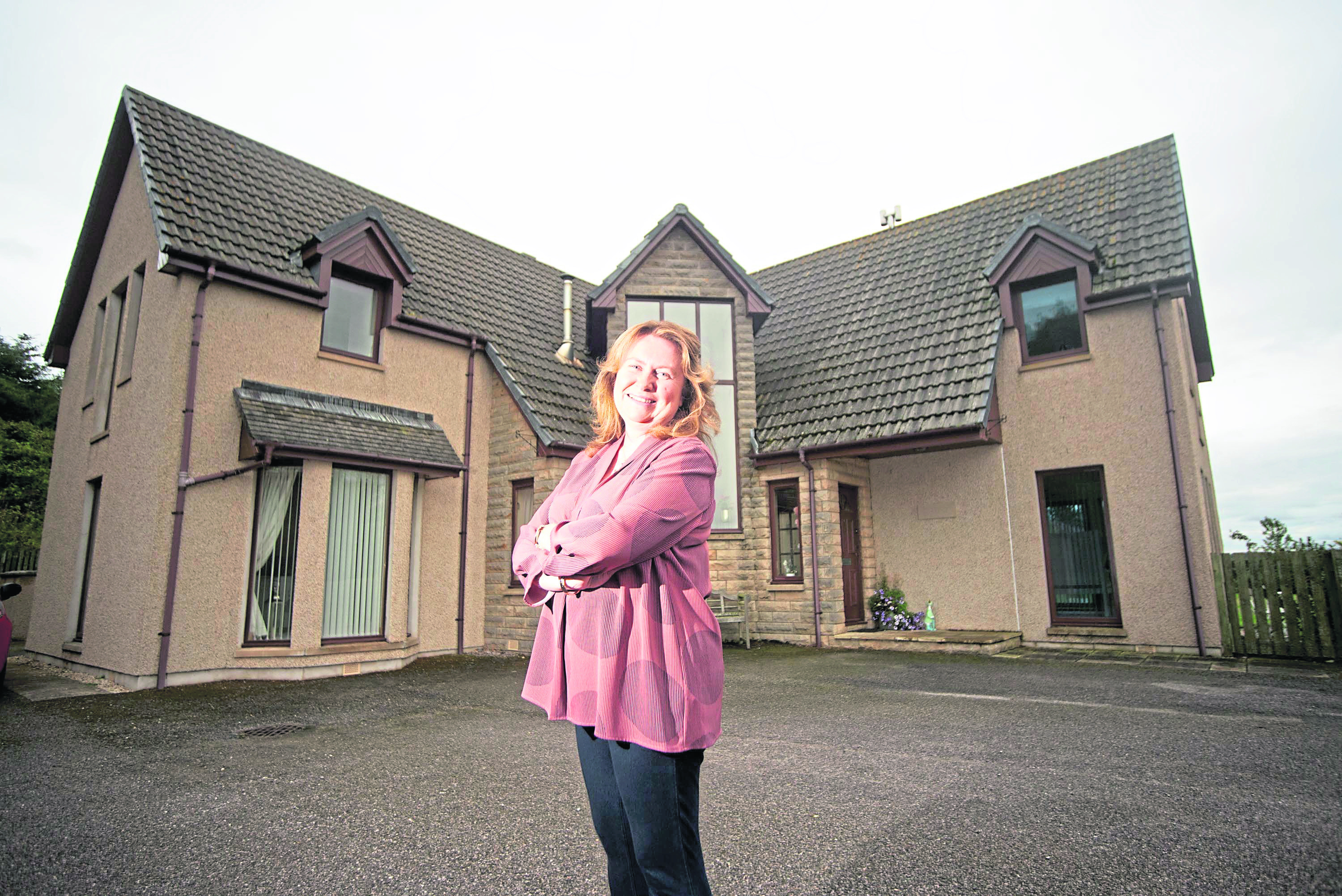Since first being aired in 1975, TV show The Good Life has inspired thousands of people to become more self-sufficient.
Back then, keeping hens in your garden while dedicating much of your free time to nurturing plants was regarded as a little unusual. But the TV series went on to become one of Britain’s best-loved sitcoms.
And while the trend for growing your own is very much in vogue these days, it’s something Sharon Magee, her husband, James, and son, Connor, have embraced for more than nine years.
They own Craiglea in Salterhill, which is between Elgin and Lossiemouth.
The distinctive architect-designed home is in a wonderful rural position, enjoying superb views across open countryside towards historic Duffus Castle, and sits in grounds extending to more than one-and-a-half acres.
The gardens are very private and those immediately surrounding the house are beautifully landscaped with lawns, mature trees, shrubs and plants.
Along with a summerhouse, barbecue hut, garden shed and kennel, to the side of the house, there’s an additional piece of land where you’ll often find the family spending time together.
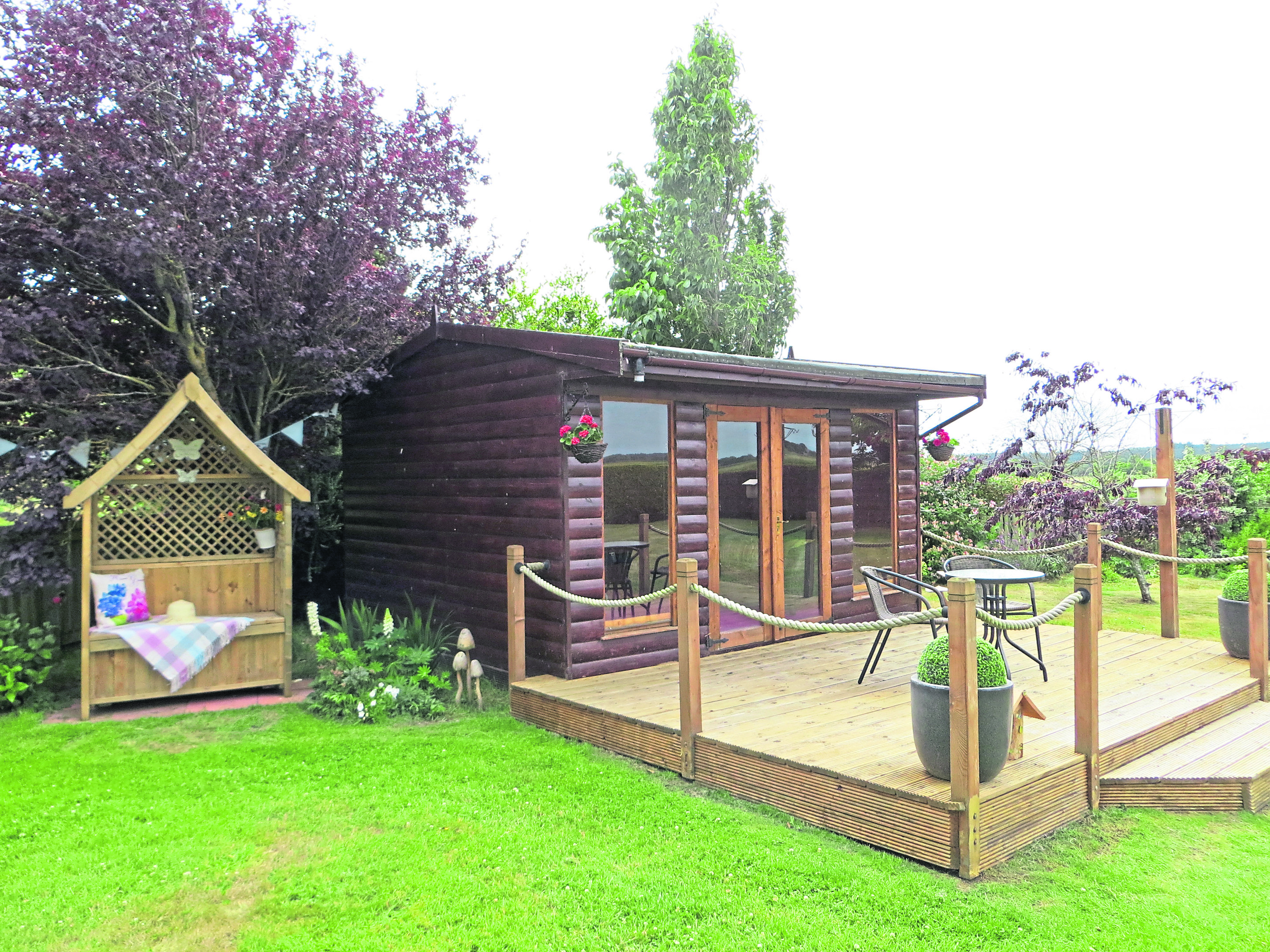
“In this section of the garden, I keep 10 chickens and grow lots of fruit and vegetables,” explains Sharon, 51. “This year, we were nearly self-sufficient.
“All the hard work has been done establishing the garden so all the next owner has to do, if they want, is to maintain it.
“There are loads of fruit trees, including plums and apples, soft fruits and vegetables, while the hens are all good at laying eggs. I sell some eggs via a wee honesty box at the end of the garden, which does very well.”
While TV’s Tom and Barbara Good’s home was rather careworn, Sharon and Jim’s house is immaculate, a gleaming, spotless example of a well-loved and cared-for luxurious family home.
It’s been imaginatively designed, with lots of glasss and big windows that flood the house with natural light and take advantage of the unspoiled views.
“I understand the house was built in 2000 for Sandy Adam, of Springfield Properties, so it has high-quality finishes throughout, which you’d expect from a chap with a house-buiding firm,” says Sharon.
“There’s an enormous window at the front entrance and the light just comes flooding in there, and if you’re standing upstairs looking out that window… What a view!
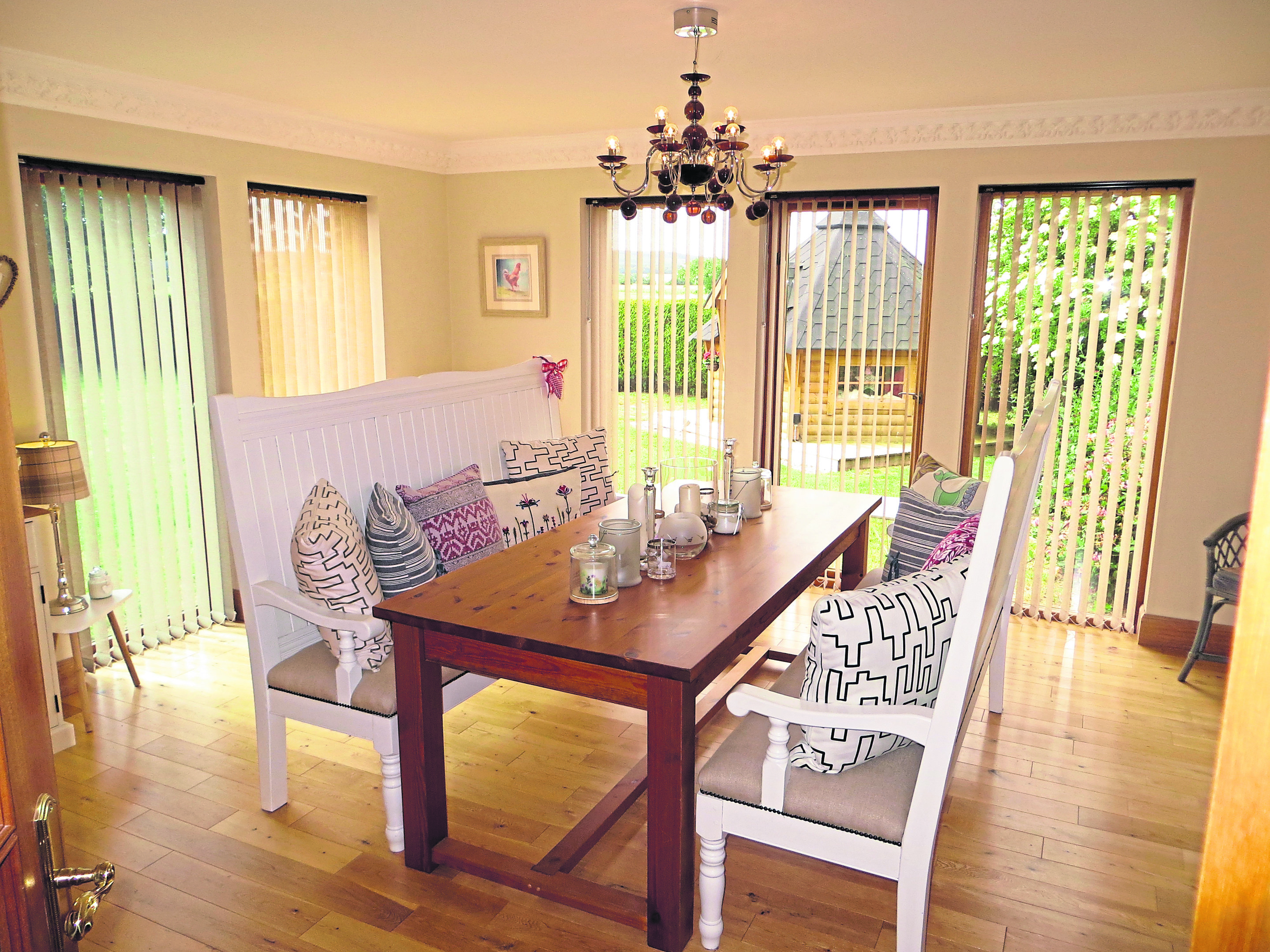
“You’re looking out across open fields towards Duffus Castle. In the evenings, you get a cracking sunset over the castle, which is just amazing.”
The house is built over two floors. It starts with an entrance vestibule, which leads into a large, open-plan hallway and the downstairs public rooms. The dining room comes with floor-to-ceiling windows and hardwood flooring, and is next to an open-plan sitting room designed to maximise the natural light and the views.
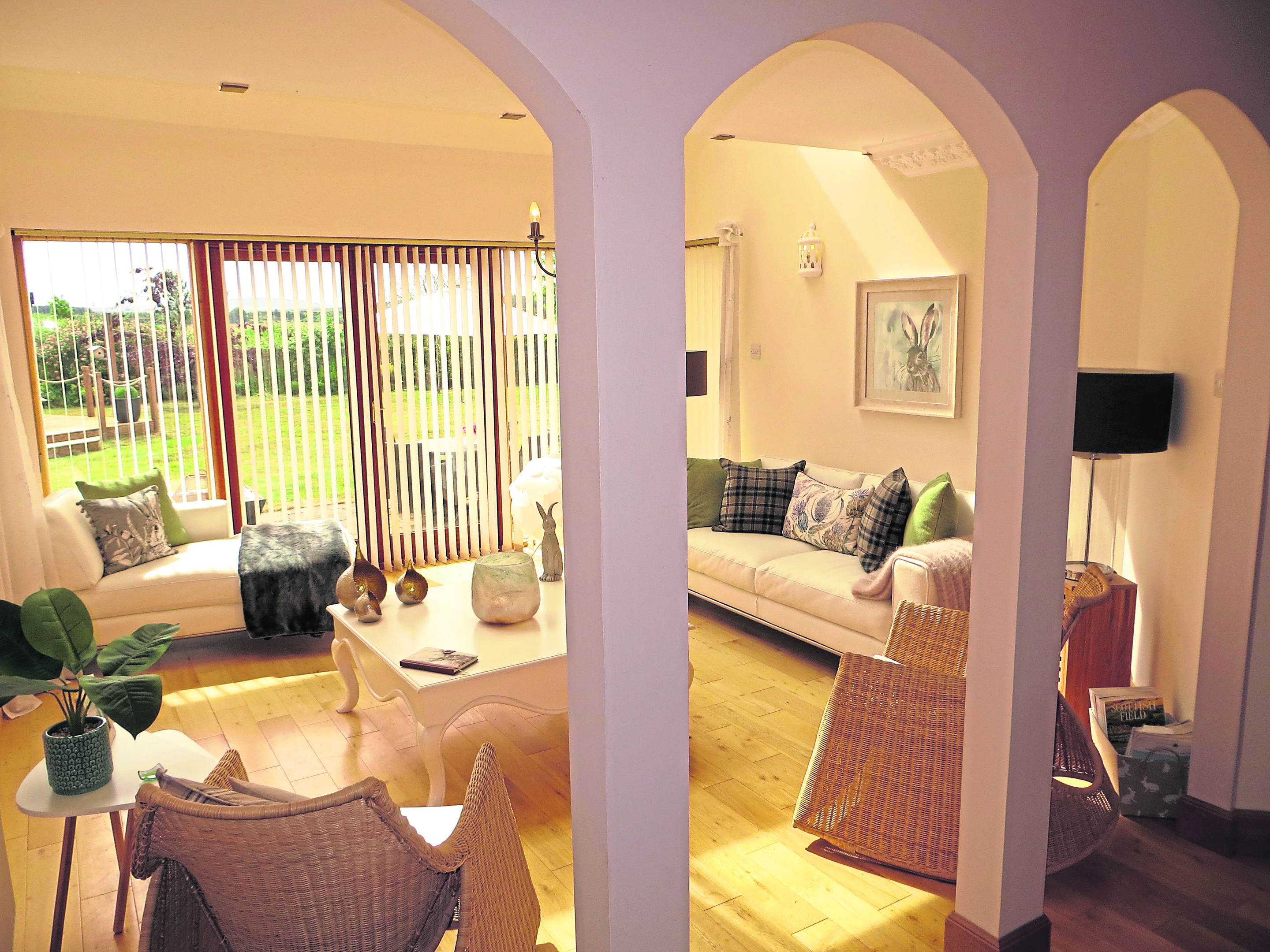
“This room has patio doors that open into the garden, and that’s where people tend to congregate when we’re having a party,” says Sharon. “The layout of the house is great if you enjoy entertaining.”
There’s a large, modern kitchen with a good range of wall and base storage units, Siemens appliances and a utility room.
An inner hall leads to a wonderful master bedroom suite, which could be self-contained. There is a large double bedroom with expansive bay window, dressing room, en suite with Jacuzzi bath, large walk-in shower, wc, wash hand basin and heated towel rail. There is also a separate home office/study.
A carpeted staircase leads to a magnificent galleried mezzanine sitting area with four large Velux windows and a wood-burning stove in the corner.
Located off the sitting area is the large family room, which has fantastic, undisturbed views over the countryside.
“This is the room where we kick back, relax and watch TV,” says Sharon.
Bedroom two is another good-sized room, with mirrored wardrobes and en suite. Bedrooms three and four share a Jack and Jill shower room.
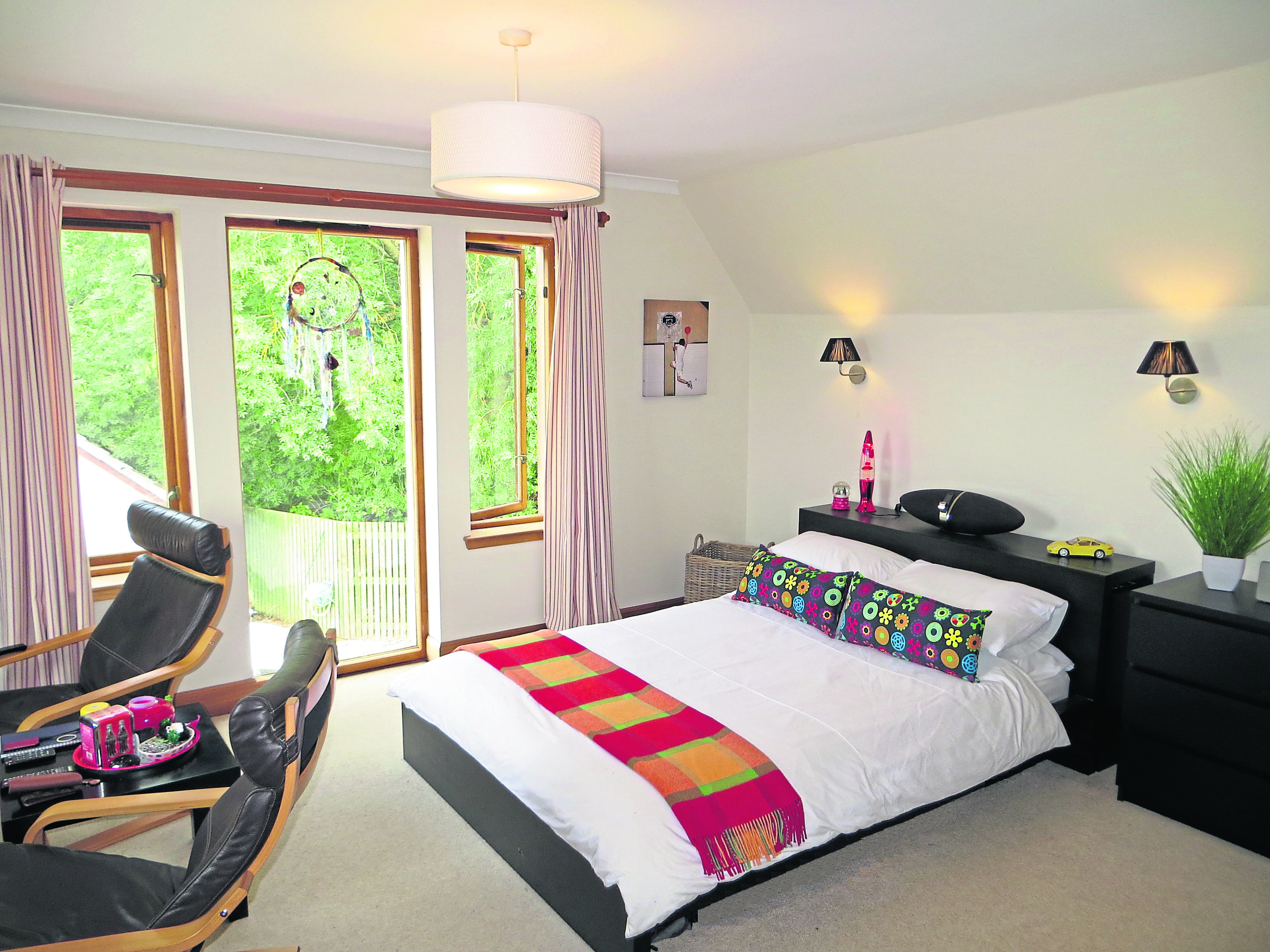
It’s been home to the family for more than nine years, although they never intended to stay here that long.
“We were living in Nairn and I’d spent a couple of years looking for a house in this area before I found this one,” recalls Sharon.
“Connor was a day pupil at Gordonstoun, so the plan was to just stay here for five years while he attended the school, which is just a few minutes’ drive away.
“Meanwhile, my husband commuted to Aberdeen every day for his work in the oil industry, a trip that only took around an hour and 15 minutes.
“But Connor’s now 22 and at uni, so we’re looking to downsize and move back into our former home in Nairn, which we didn’t sell, but rented out.
“I love every part of this house and garden and really enjoyed the whole ‘Good Life’ experience, but now we feel it’s time to move on and let someone else have that experience.”
They are leaving behind a beautiful family home that’s ready to move into, and there may even be a chance for the new owners to buy some of the furniture that suits the home so well.
On the market at offers over £440,000, the price also includes a detached double garage and workshop, with both power and lighting, while the large driveway has ample space for several vehicles to park.
Contact: Strutt and Parker on 01463 723599.
