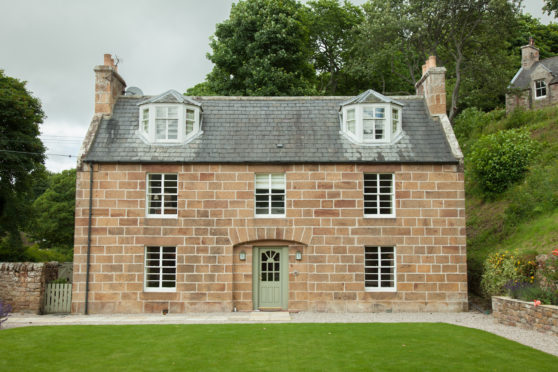Chris and Claire Welsh searched far and wide before they found Netherwood, a handsome traditional house near Dornoch that dates back to the 19th Century.
Claire, an interior designer, said: “We wanted to find a place that offered us a complete contrast to London and that hectic, urban life.”
The couple were regular visitors to Skibo Castle and got to know the Sutherland area well. They thought it was very beautiful – an ideal place to find a Highland home away from home.
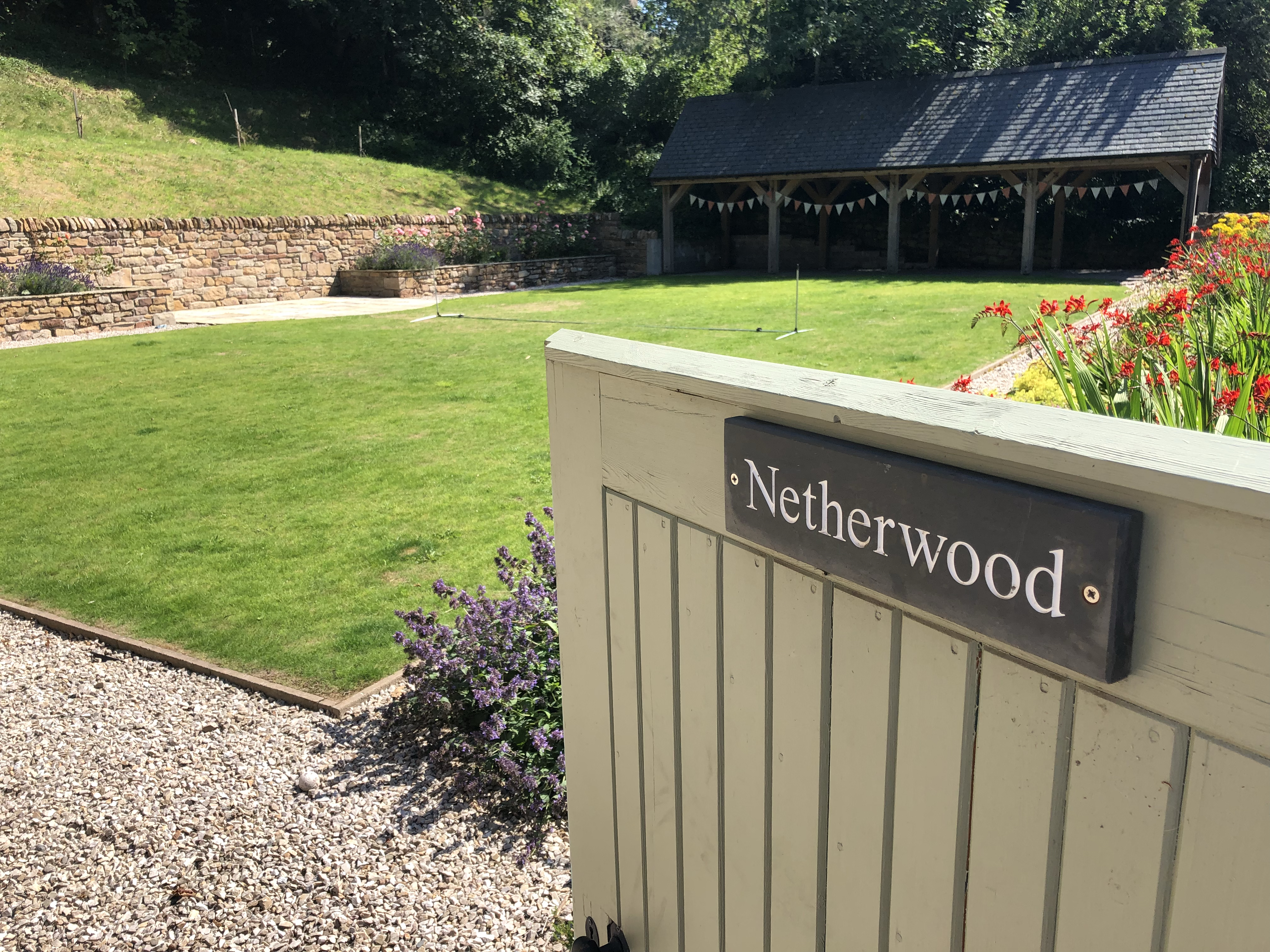
“Netherwood was originally designed and built as a bolthole for a well-to-do lady – the working servants’ bells point to how the house was used in a bygone era,” Claire explained. “There are rooms for a nanny and a maid, day nurseries and night nurseries. All very different to the way we live now.
“We were lucky that the property was packed with original period features that had been preserved.
“It was quite a challenge at first, as we had a huge amount of work to do in updating the house, but we enjoyed it.
“We fully rewired, re-plumbed and changed the kitchen layout as it wasn’t a main room in years gone by, but now it’s the heart of the home.
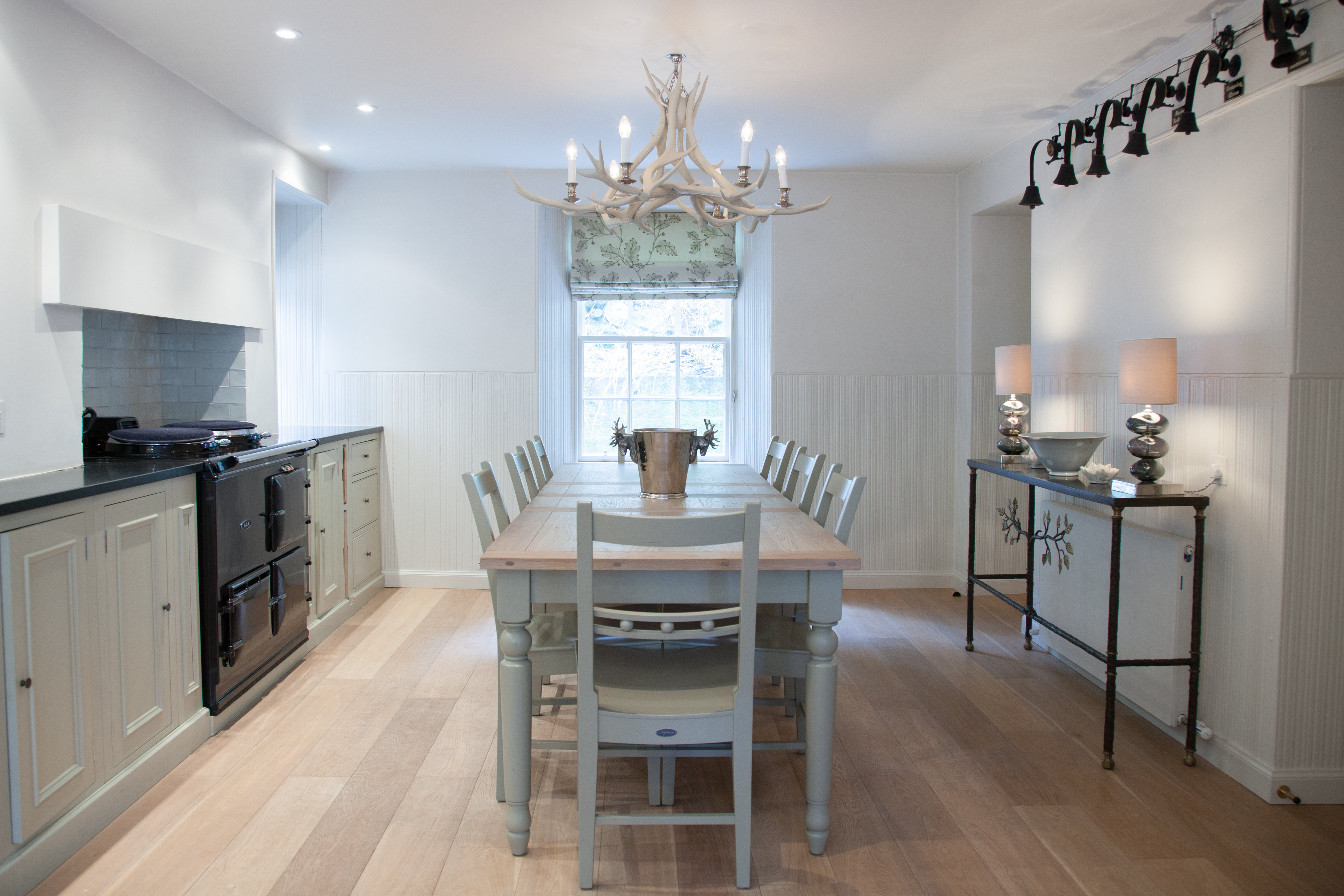
“I love the kitchen, possibly because the AGA always makes it lovely and warm and cosy.”
Having worked with Colefax and Fowler before setting up her own company, Claire Welsh Design, Claire had a great appreciation of traditional interiors.
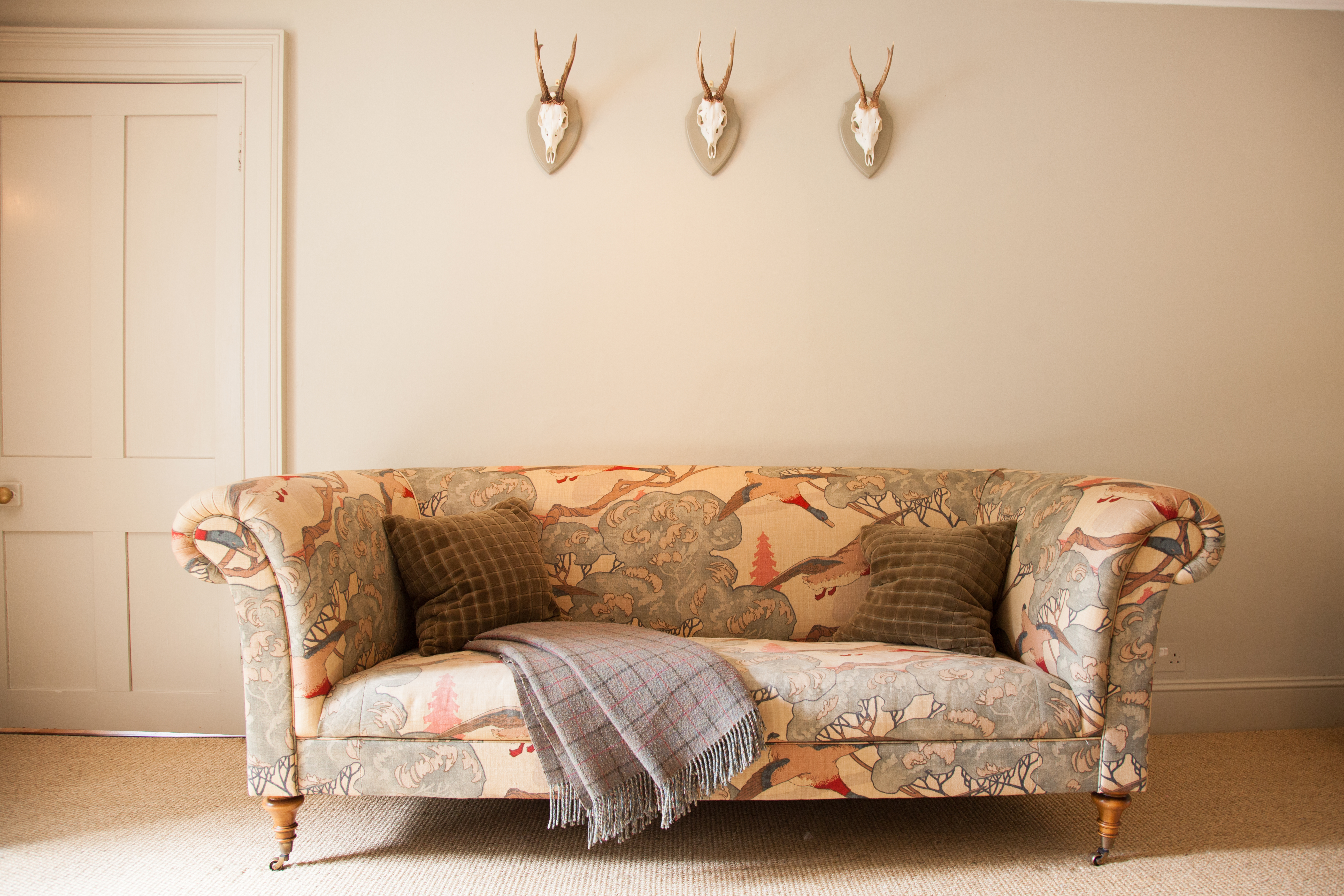
“I was looking to create a relaxed but classic feel to the property, so have mixed traditional elements and antiques with some more modern ones to create a classic, contemporary feel,” she explained.
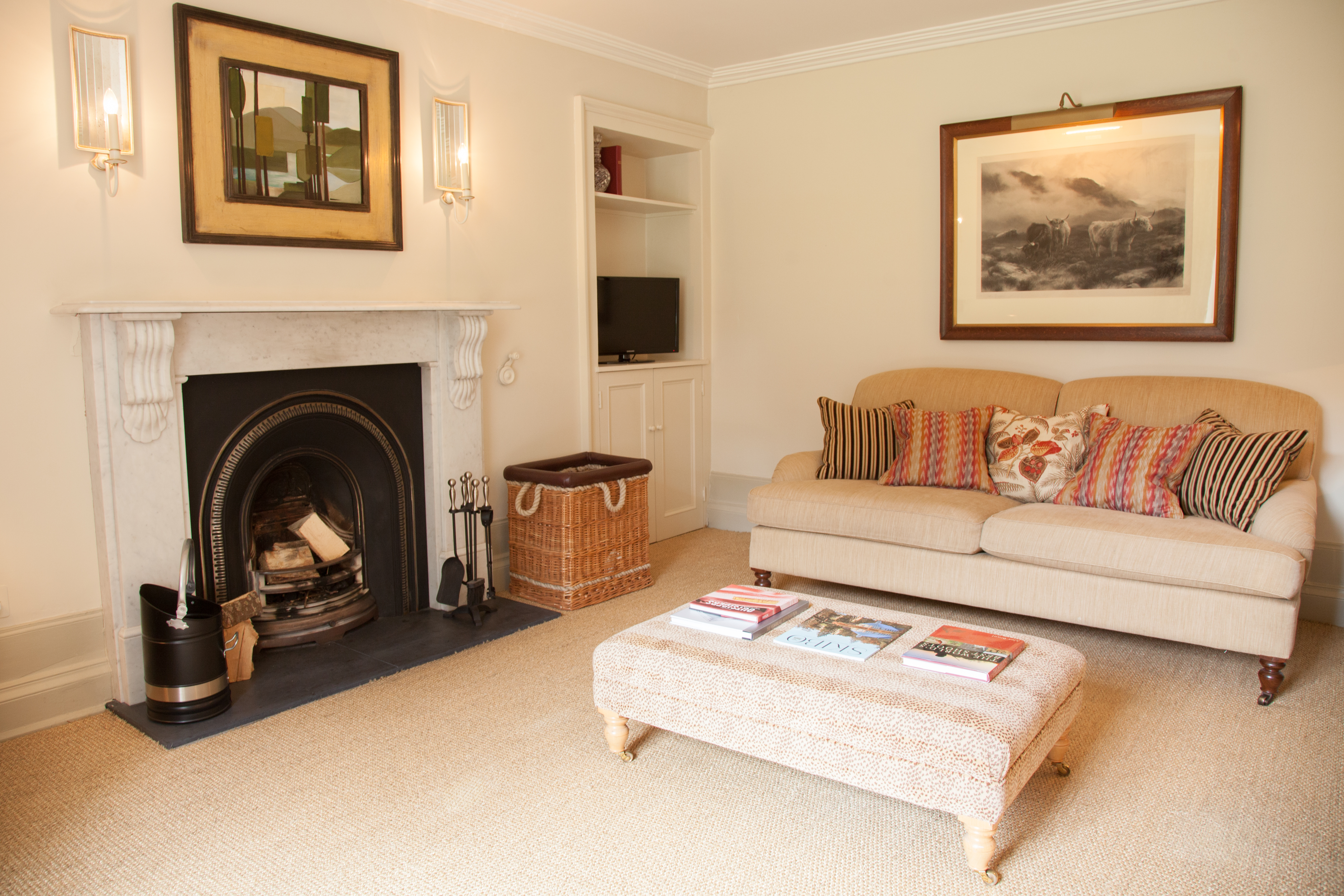
The house on Station Road is on the market at offers over £480,000.
It is truly beautiful inside, tastefully decorated from top to bottom and modernised in a manner which blends old and new in a dynamic way to create a real showpiece of style and sophistication.
The full accommodation comprises, on the ground floor, a grand entrance hallway, a sitting room, dining room, large dining kitchen and under-stair storage/utility room.
The first floor is home to a master bedroom with en suite, two further bedrooms, a bathroom and a shower room, while there are two attic bedrooms on the second floor.
Interesting features in the sitting room include window shutters, raised skirtings, coir carpeting and a feature fireplace with inset open fire.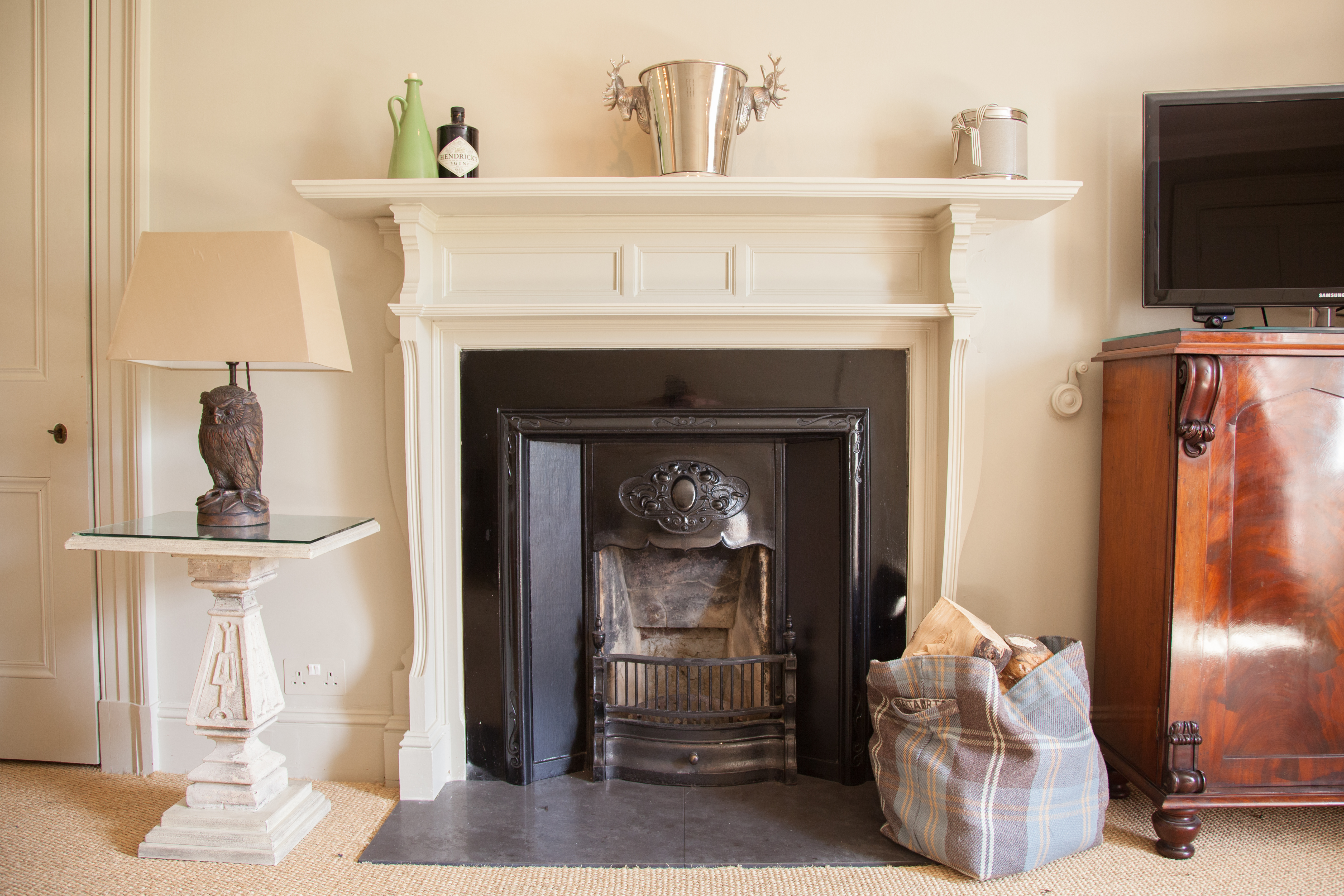
Across the hallway is the dining room, large enough for entertaining guests and more formal occasions, which conveniently opens up into the exquisite, bespoke dining kitchen.
Claire’s favourite room comes with a range of sleek and versatile units, Villeroy & Boch sink, AGA, integrated appliances and granite worktops and, in a nod to the past, retains the original servants’ bells.
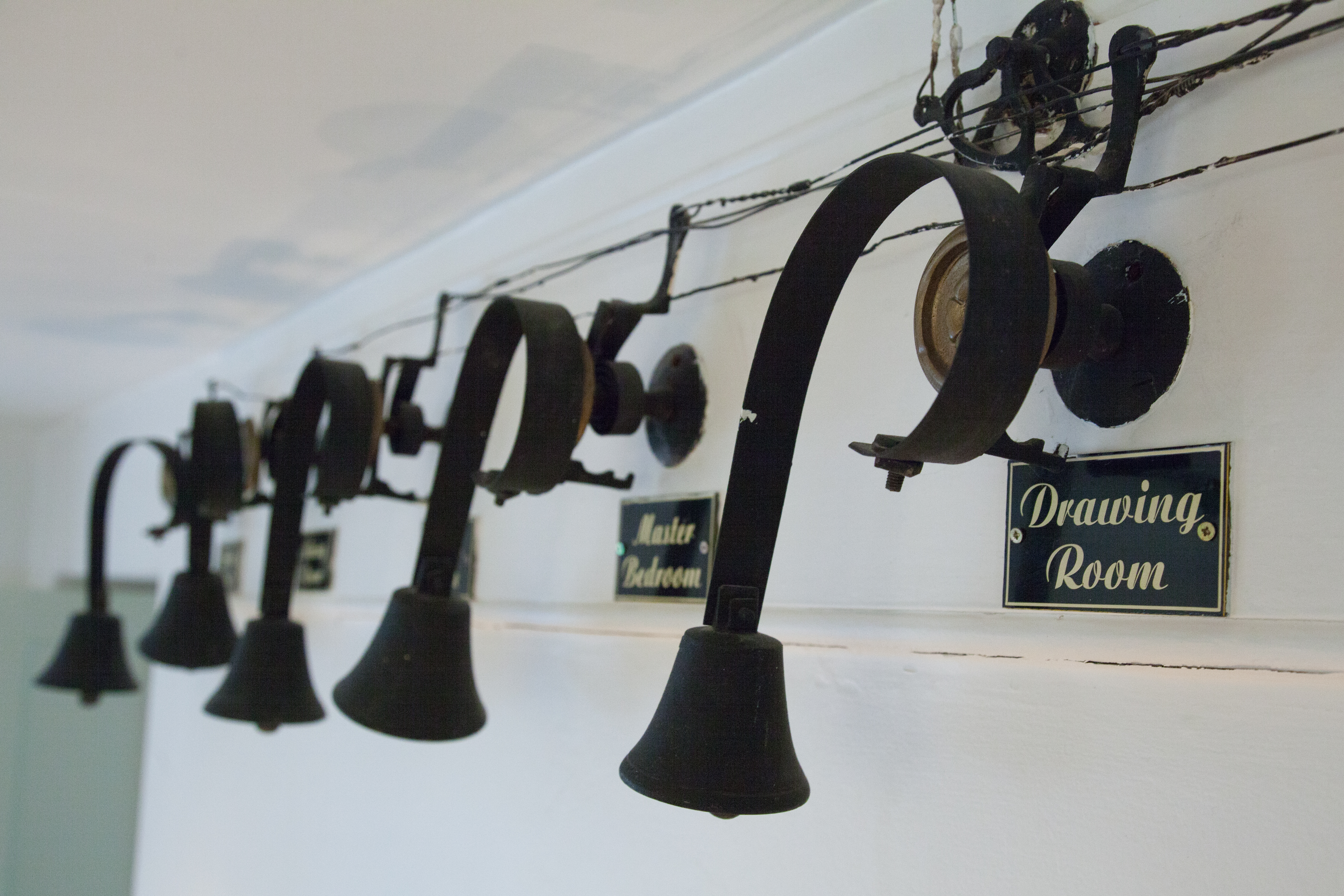
The house, a short distance from the centre of Dornoch, sits within a south-facing, beautifully landscaped, colourful, private and generous garden laid mainly to lawn, with raised beds and trees.
There are some useful outbuildings, including a coal store and shed, as well as a two-vehicle carport.
“The garden was a big surprise as it’s a real sun trap, very sheltered and gets no wind at all,” said mum-of-two Claire.
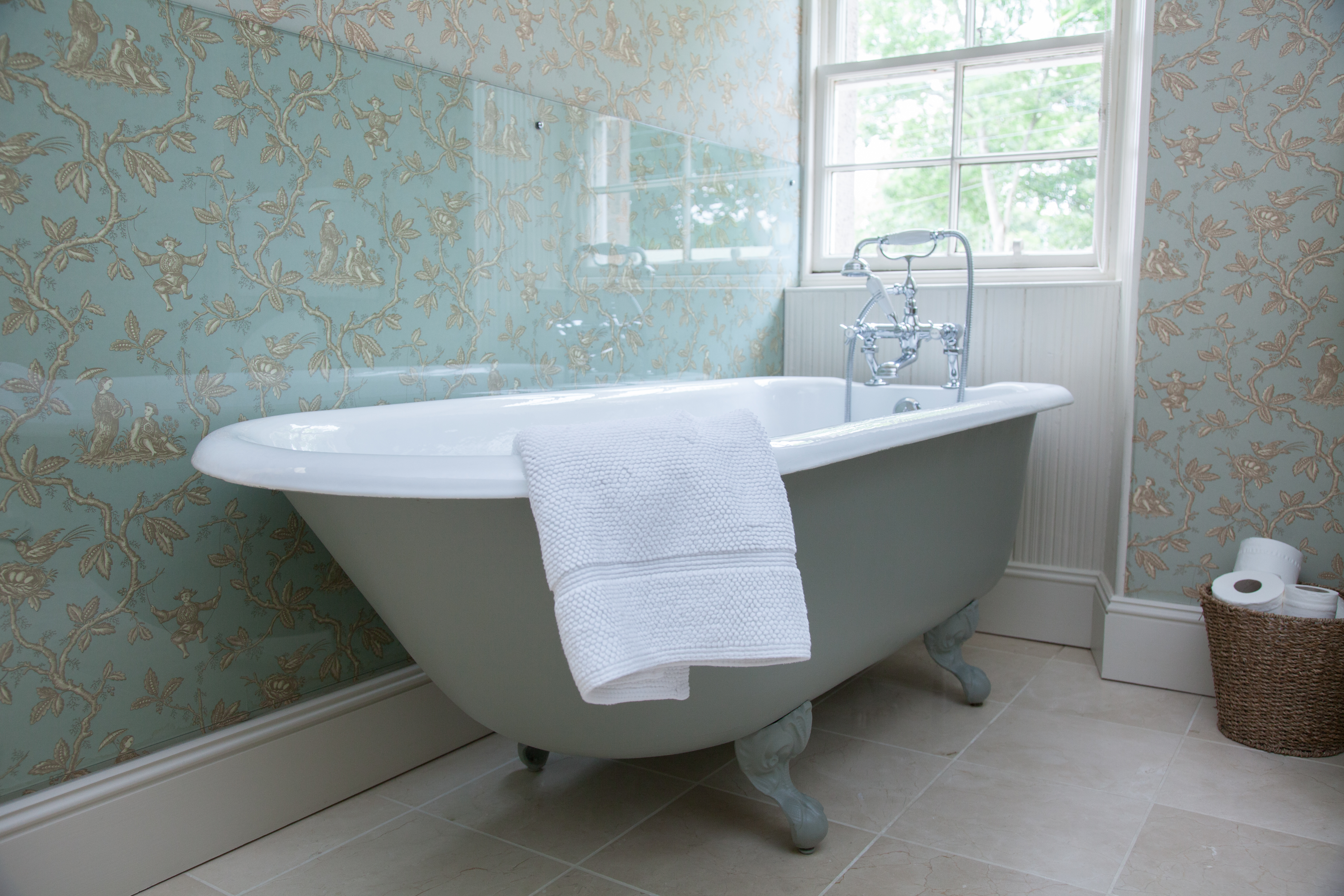
“We play lawn tennis in the garden and it’s the perfect size for it.”
Having spent almost every free moment escaping from London to Dornoch for the past eight years, things have now changed for the family.
“The children now attend school in Edinburgh so we’ve bought a house there and have other commitments so won’t be able to use this home as often,” said Claire.
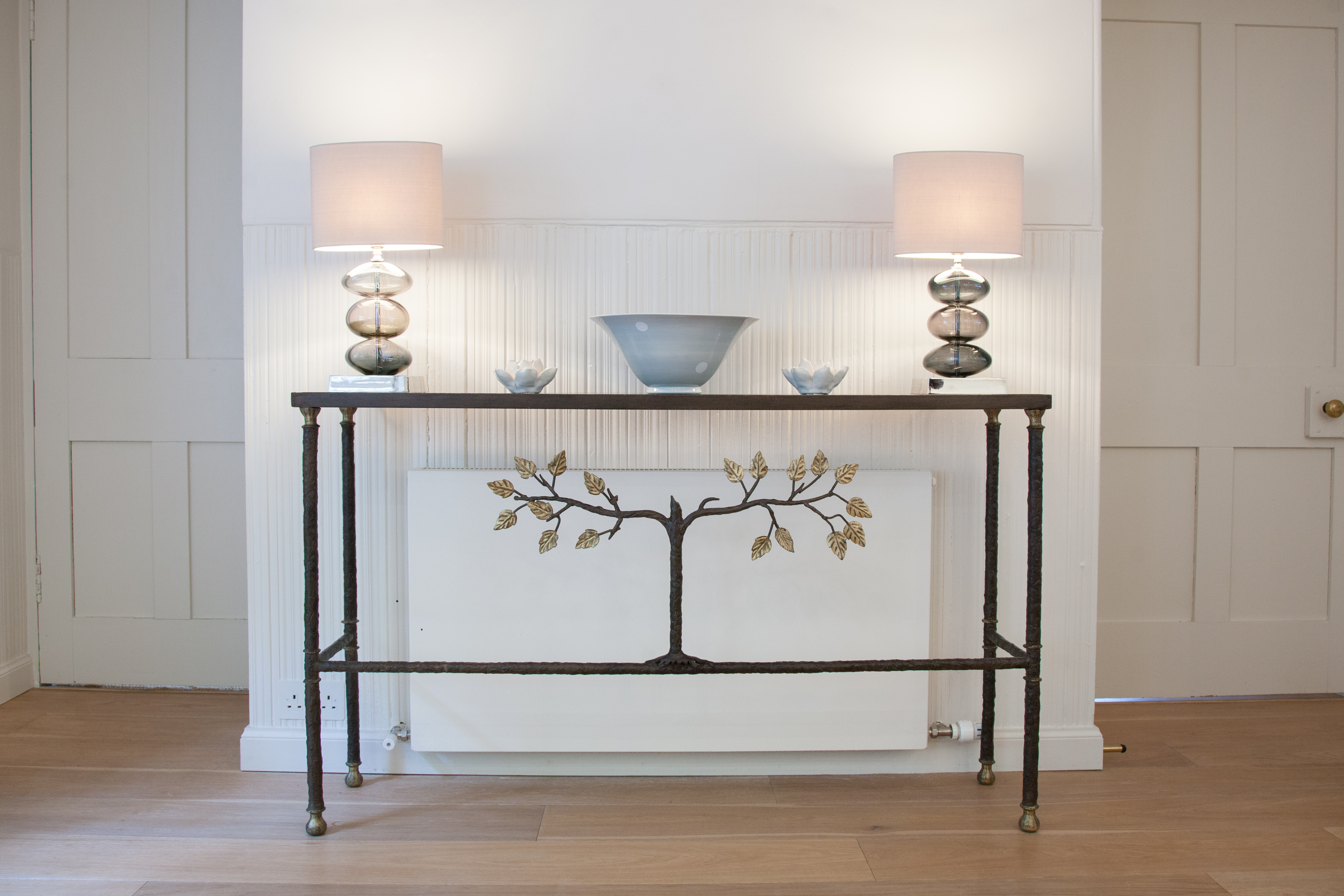
“It’s helped us create lots of very happy memories.
“There’s so much to do in the area and it’s a great base from which to explore the Northern Highlands, including the west coast.
“We spent a lot of time playing golf, and used Dornoch beach a lot.
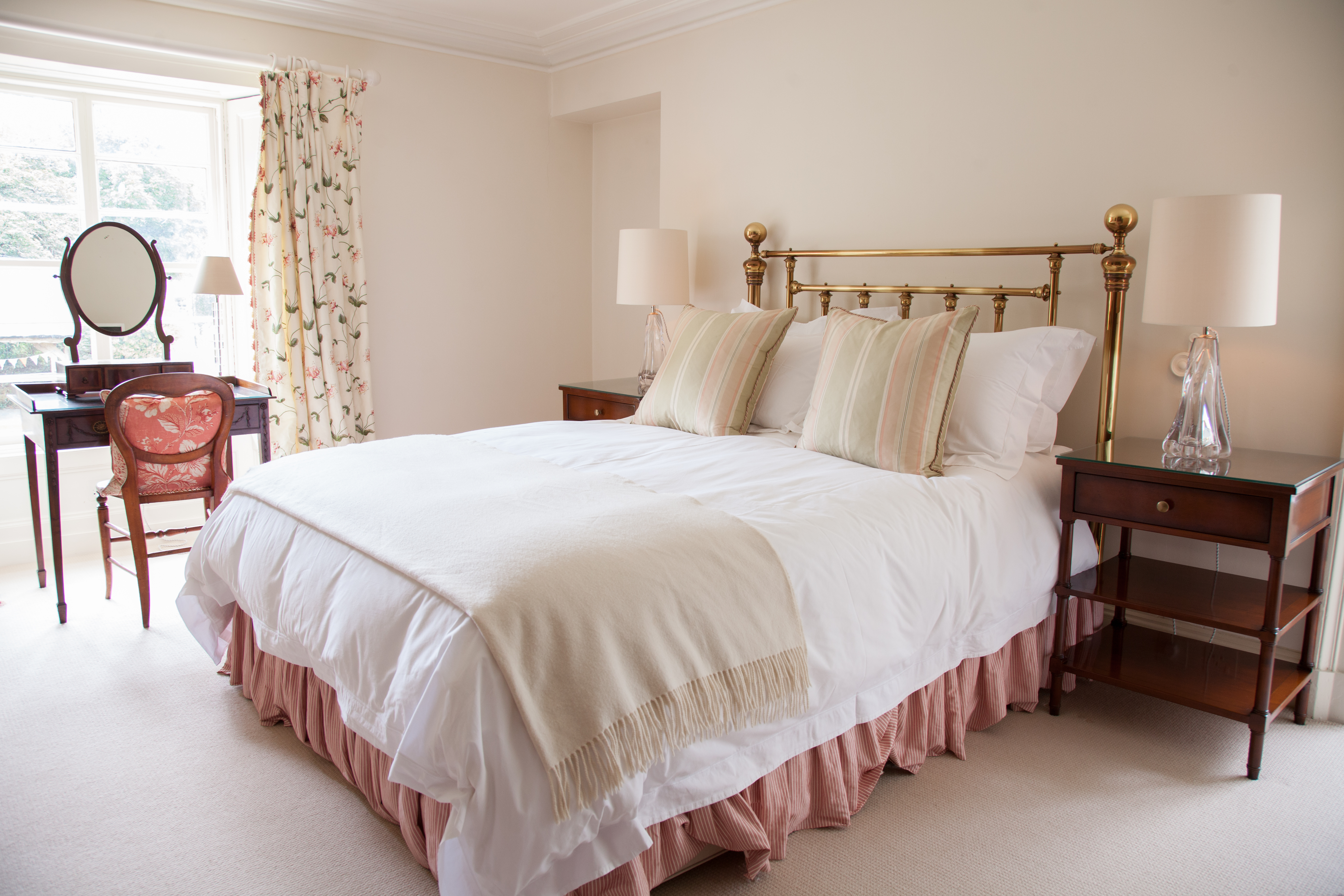
“It is with a heavy heart that we’ve decided to let someone else have the opportunity to enjoy it. It’s too wonderful to be under-used.
“It truly is a magical spot. I’m sure the next owners will love it as much as my husband, children and I have.”
Contact: Strutt & Parker on 01463 719171.
