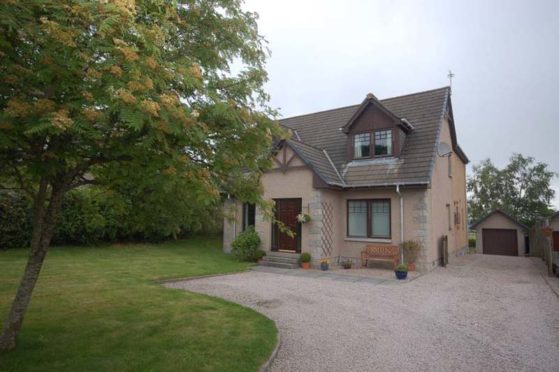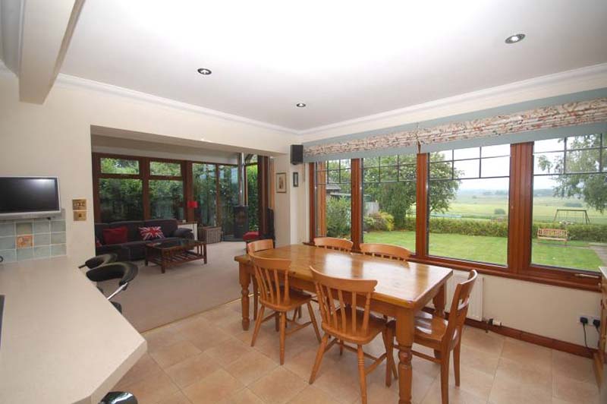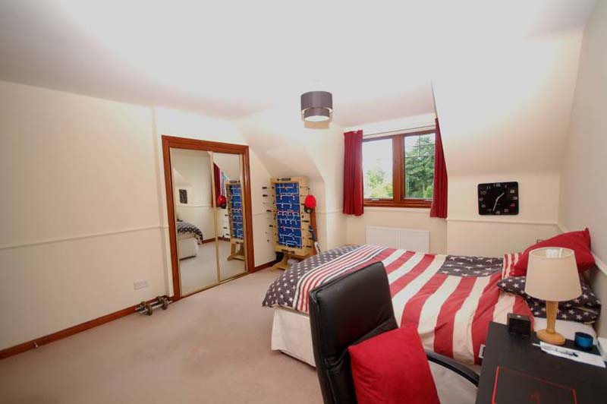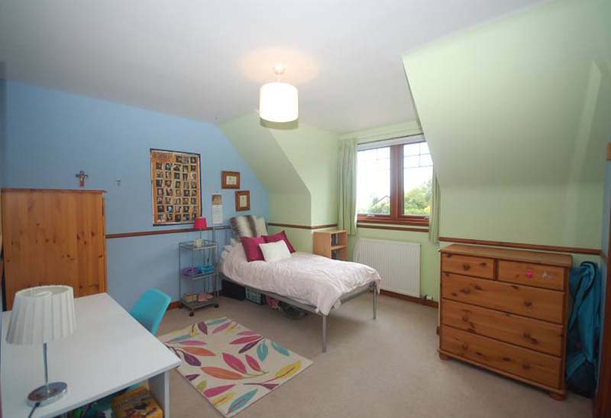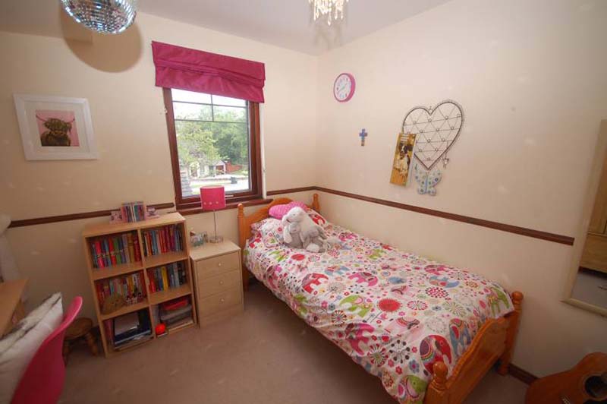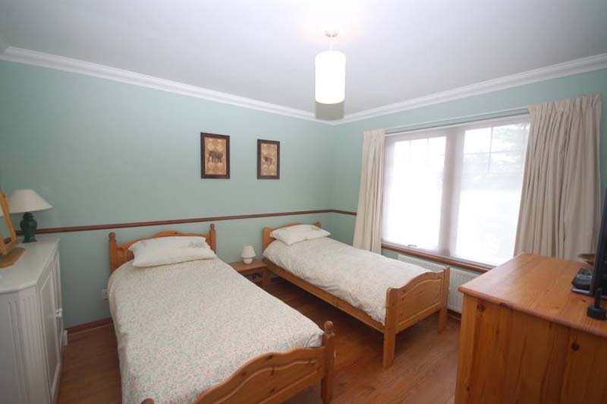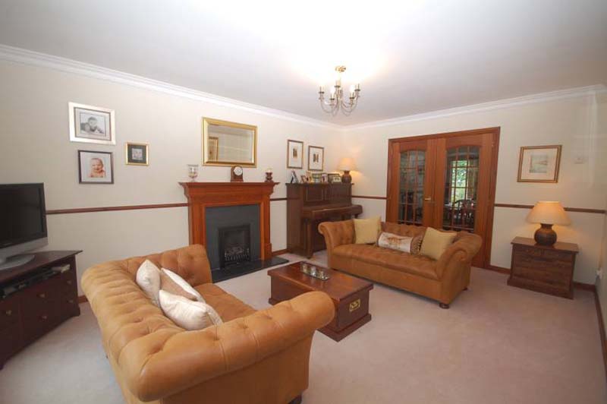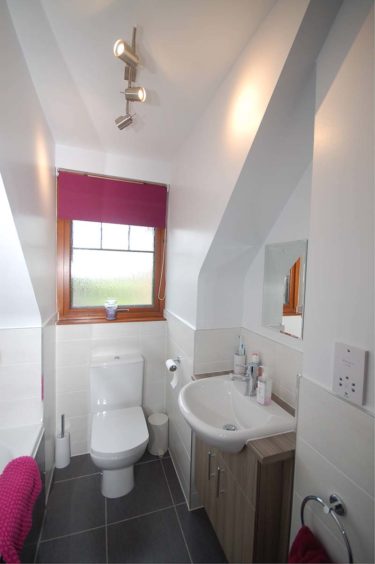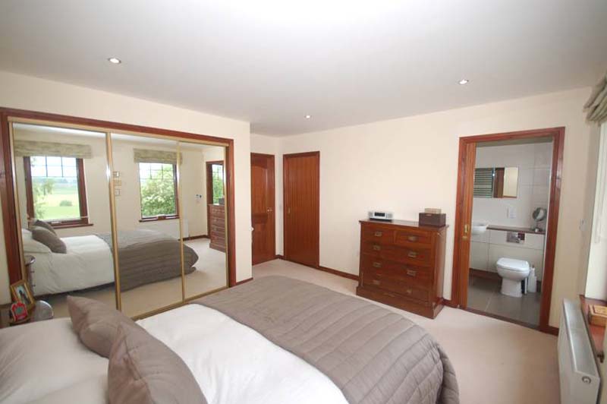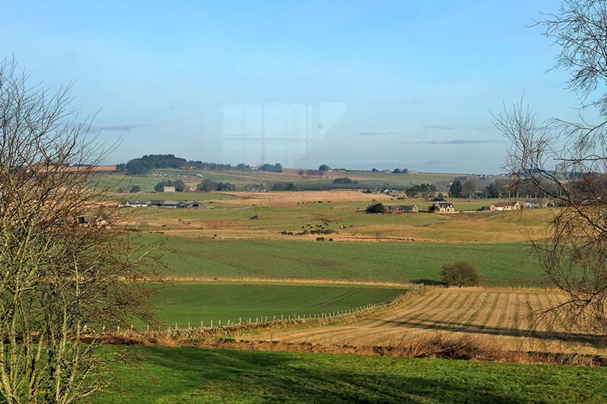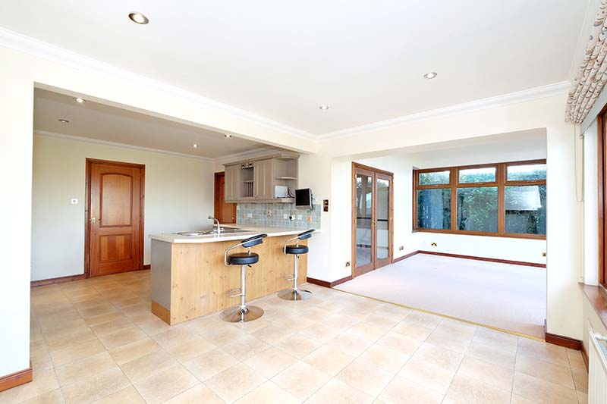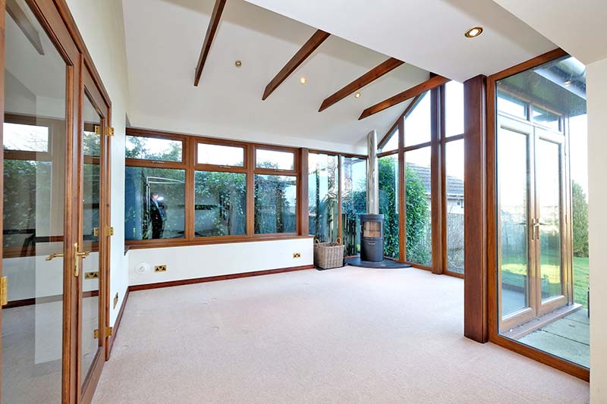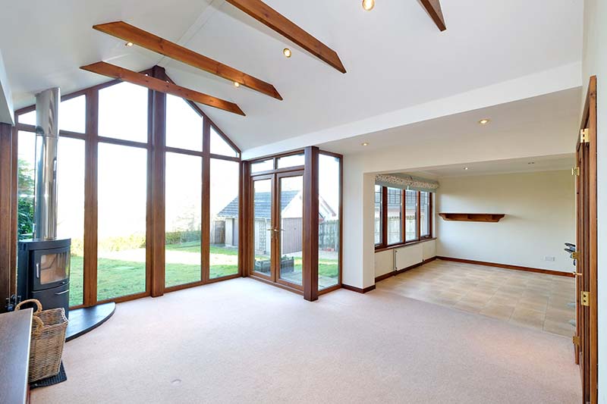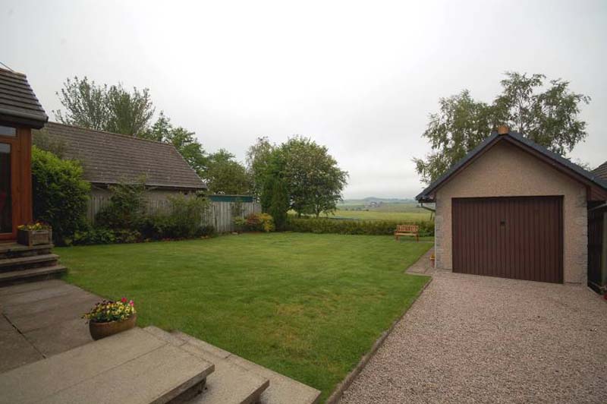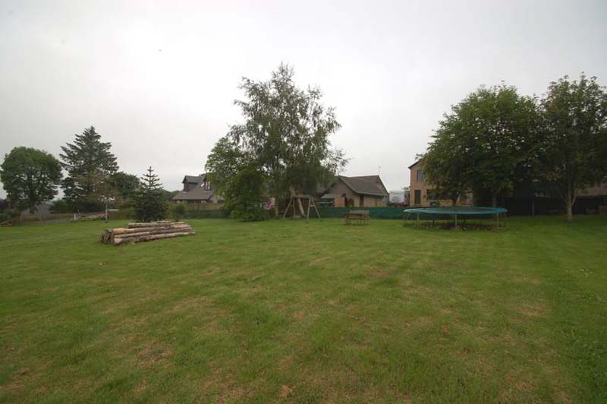2 Meadow Croft is a delightful five bedroom detached family home in a quiet residential village with easy access to Aberdeen City.
Description:
Ground floor
Entrance Vestibule: Accessed via hardwood exterior door with side glass panels, this spacious vestibule with original wood flooring leads to the reception hallway.
Reception Hallway: The hallway leads to all ground floor accommodation and houses a deep, shelved cupboard under the stairs and a separate shelved cupboard, both providing excellent storage. A carpeted staircase with wooden balustrade leads to the upper accommodation.
Lounge: This well-proportioned public room features a wooden fireplace with slate hearth with working gas effect fire. At one end, a large window overlooks the front garden and at the other, French doors lead to the dining room.
Dining Room: The dining room has French doors to family room and access directly to the kitchen.
Kitchen with open plan dining area: A full width window offers expansive views over the rear garden, meadow and countryside beyond. The bright and spacious kitchen area is fitted with a good range of wall and base wooden units with coordinating work surfaces, stainless steel sink, integrated hob and oven, under unit space housing a dishwasher and space for a free standing fridge freezer.
Family Room: Enjoying an abundance of natural light, this spacious family room features an attractive gable end window, wooden ceiling beams and a corner Caithness flagstone hearth with HWAM contemporary style wood burning stove. The family Aaea benefits from under floor heating, integrated ceiling spot lights and patio doors leading directly out to the rear garden.
Further Reception Room /Ground Floor Bedroom: This room is currently being used as a twin bedroom but it would also make an ideal public room or study, with wooden floor and a large window overlooking the front of the property..
Shower Room: Well-appointed white three piece suite comprising WC, wash hand basin and separate Matki shower cubicle and heated towel rail.
Utility Room: Exceptionally spacious utility room with a range of wall and base units with coordinating work surface, stainless steel sink, spaces for under unit fridge, washing machine and tumble dryer. Door to rear garden.
First Floor
Upper Hallway: Carpeted staircase with wooden balustrade leads to all upper accommodation, fitted with sky light allowing natural light into the hallway. Deep shelved storage cupboard.
Access to floored loft which is accessed via Ramsay ladder and benefits from lighting and power.
Master Bedroom with En Suite Shower Room: Spacious master bedroom featuring two rear facing windows, offering stunning views of the countryside. Triple built-in mirror wardrobes, one of which is shelved, offer considerable further storage space. This room also benefits from a separate built-in dressing area with shelf and hanging rail. Attractive En Suite Shower Room fitted with white WC and wash hand basin set in vanity unit with Matki walk in shower with deluge and handheld shower heads, heated towel rail; ceramic floor tiles with under floor heating.
Bedroom 2 with En Suite Shower Room: Further exceptionally spacious double bedroom overlooking the front benefiting from a double slide mirrored door built-in wardrobe with shelf and hanging rail. Front facing Dorma window allowing ample natural light into the room. The en suite shower room is fitted with white WC, wash hand basin and fully tiled shower cubicle with a Grohe showerhead.
Bedroom 3: Further double bedroom overlooking the front benefiting from a double slide mirrored door built-in wardrobe with shelf, hanging rail and shelving.
Bedroom 4: This bedroom overlooks the side of the property and has ample space for free standing furniture.
Family Bathroom: Attractive white three piece suite comprising WC, wash hand basin set in vanity unit in recess with wall mounted mirror and bath with Mira electric shower fitted above.
Detached Garage: Up and over door benefiting from power and light, water tap and door to rear garden. Electrical power input for generator to power home circuit. There is also a separate Shed and wood store behind the garage and access from the rear garden to the meadow.
Extensive Grounds: The house is set within well maintained garden grounds with a large lawn area at the front around which this small, private residential development is built. The house has a garden with mature plants, shrubs and trees to the front and a gravel driveway providing off street parking for up to six cars. The rear garden is fully enclosed and also features a lawn area, mature plants, shrubs and trees and enjoys access to a shared meadow at the rear of the house providing significant additional garden space.
The house has oil central heating and benefits from double glazing throughout.
Key Details:
- Five bedroom home, including two en suite rooms
- Ample grounds
- Close to Aberdeen city
- Oil central heating
- Plenty of living/entertaining space
Contact: Wilson & Duffus on 01224 251100.
