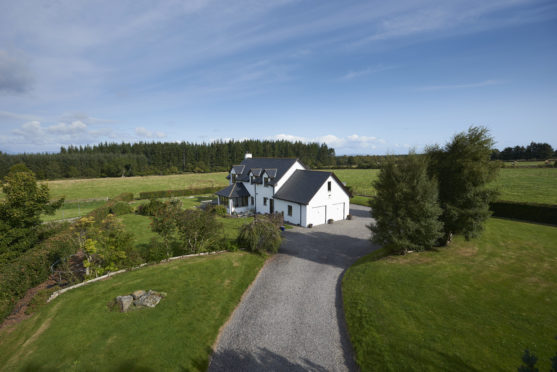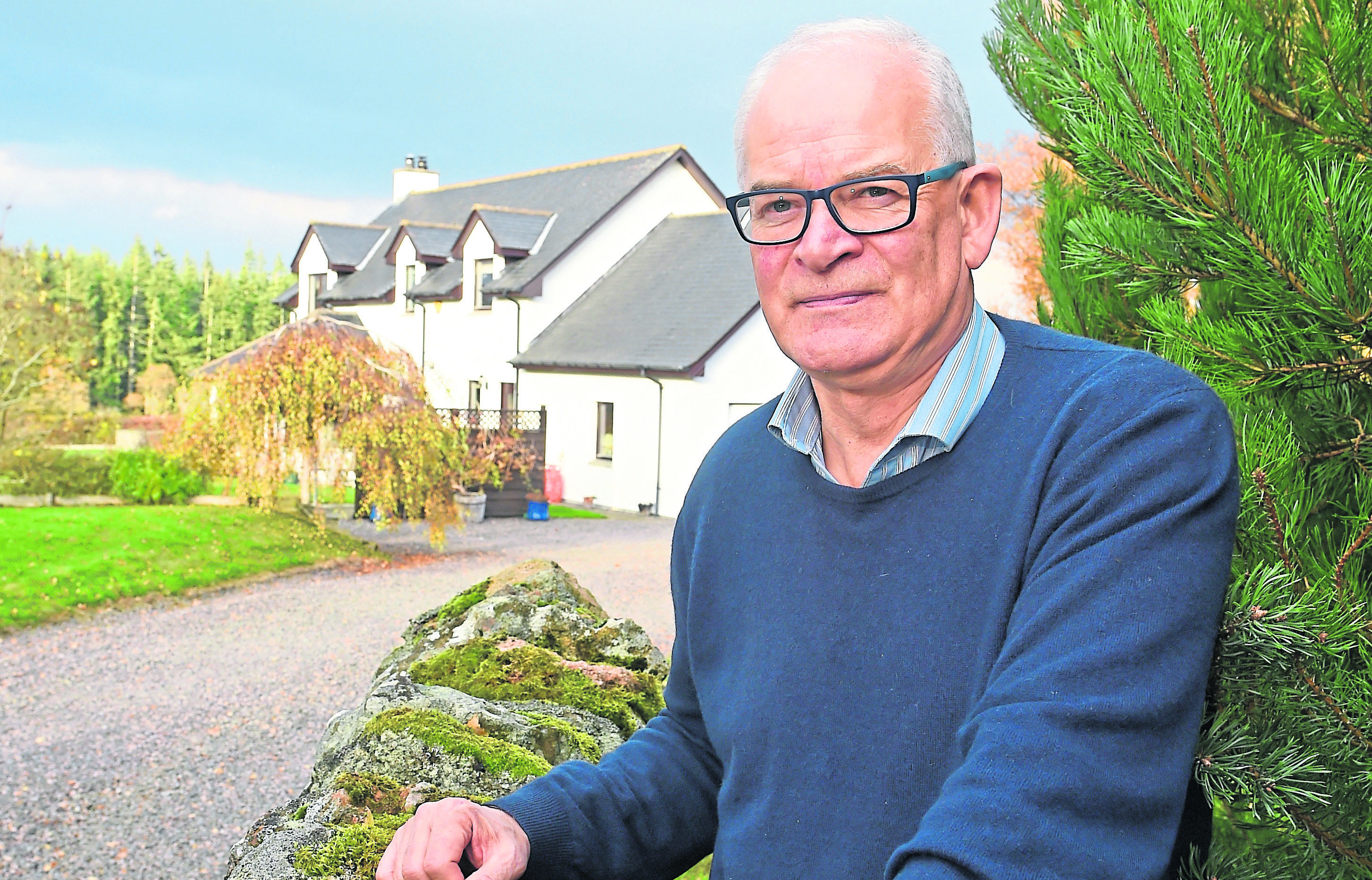From the outside, Guisachan, a detached house which sits within the Culloden Moor conservation area, looks very much like a traditional Scottish country house.
But once inside, you’ll find it feels entirely different, rather like a home you may find on the other side of the Atlantic Ocean.
For the past 18 years, the house, whose name is a Gaelic word for a specific Caledonian pine tree, has been home to Professor George Gunn, his wife Laura and their daughters, Eilidh and Marsaili.
“I spent time in Canada and like the style of the houses there,” said George.
“I had always wanted to design my own house and came up with the design for this one myself, with help from my brother who is an architect.”
Planning restrictions meant he was constrained in what he could do, so he designed a house that looks traditional from the outside but is actually very modern and stylish inside.
“The house uses lots of wood and is designed and positioned in such a way that it catches the morning light and the evening light.”
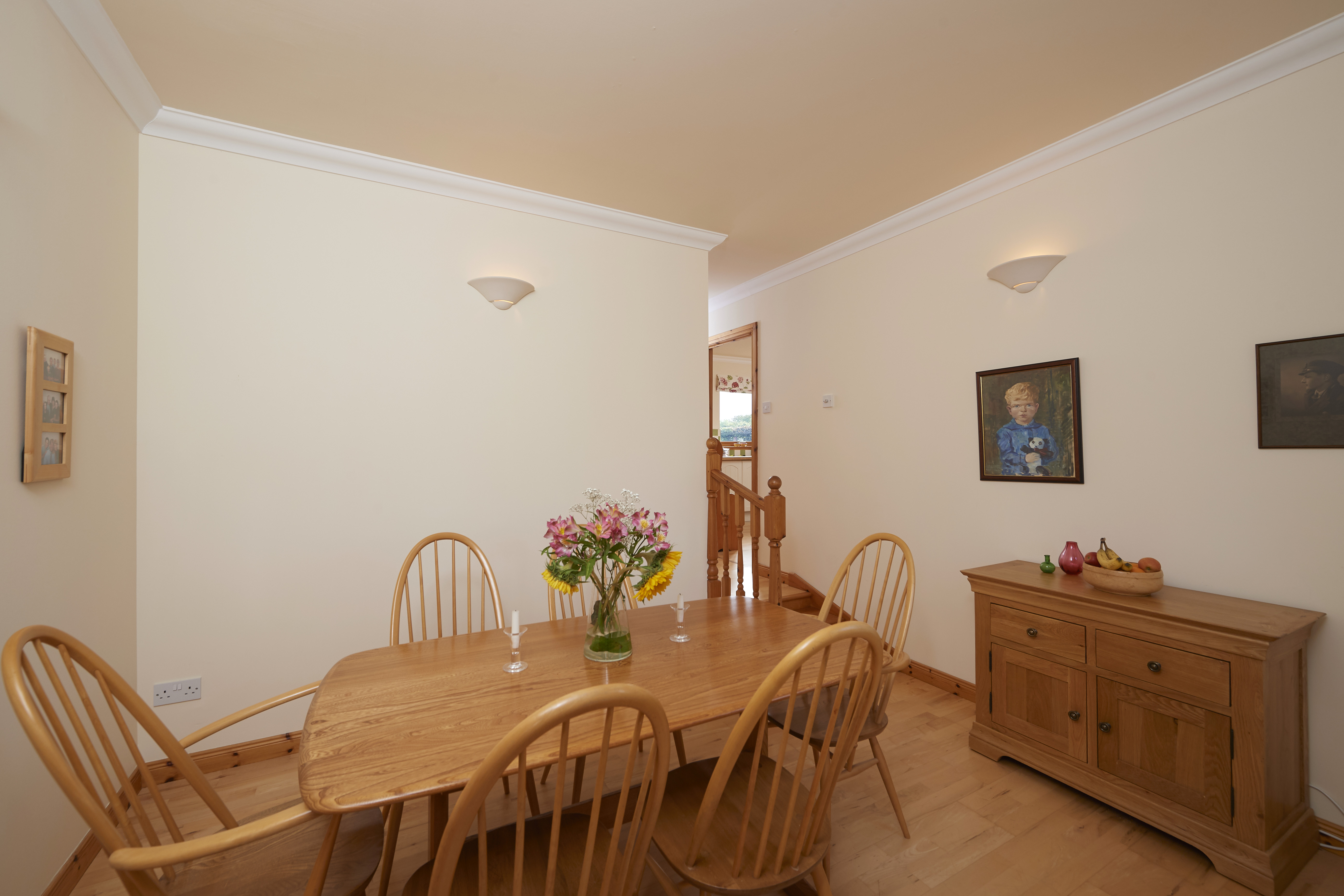
The Canadian influence continues outside with nice decked areas from where you can enjoy the tranquillity of the surroundings and the superb views.
Guisachan, in the Westhill area of Inverness, is approached from the public road via an access road over which the owners have a right of access.
Lovely wooden double gates are set into a traditional drystone wall built by a family friend from Plockton who used stones found on the land to create it.
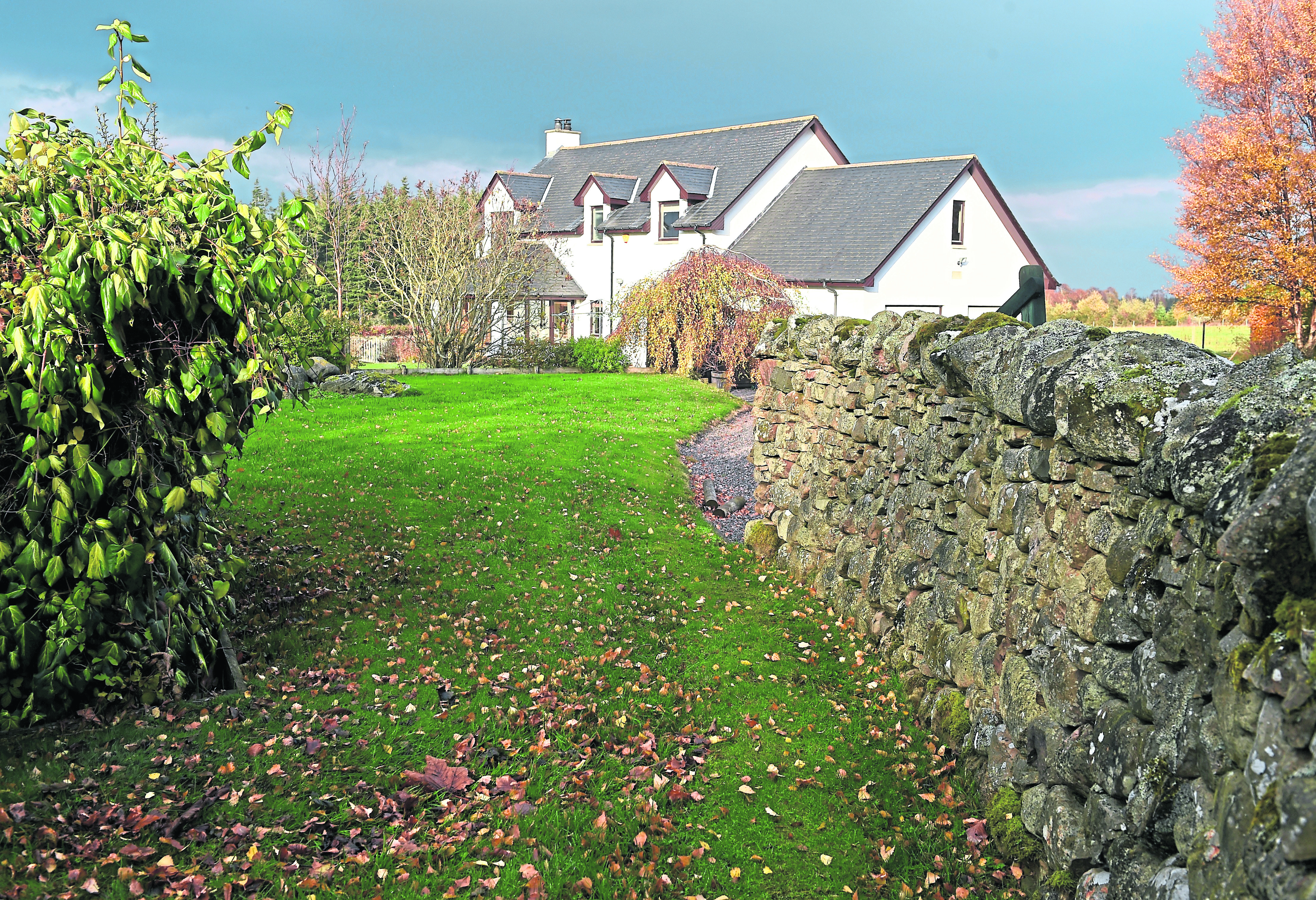
From here, a gravel drive leads to a parking area at the side of the house which has a large garden enclosed by beech and mixed native hedging.
The accommodation begins on the ground floor with a nice porch with open archway which leads into the stylish entrance hall.
This floor is also home to a family room with a free-standing multi-fuel stove and a triple aspect sun room with patio doors leading to the garden.
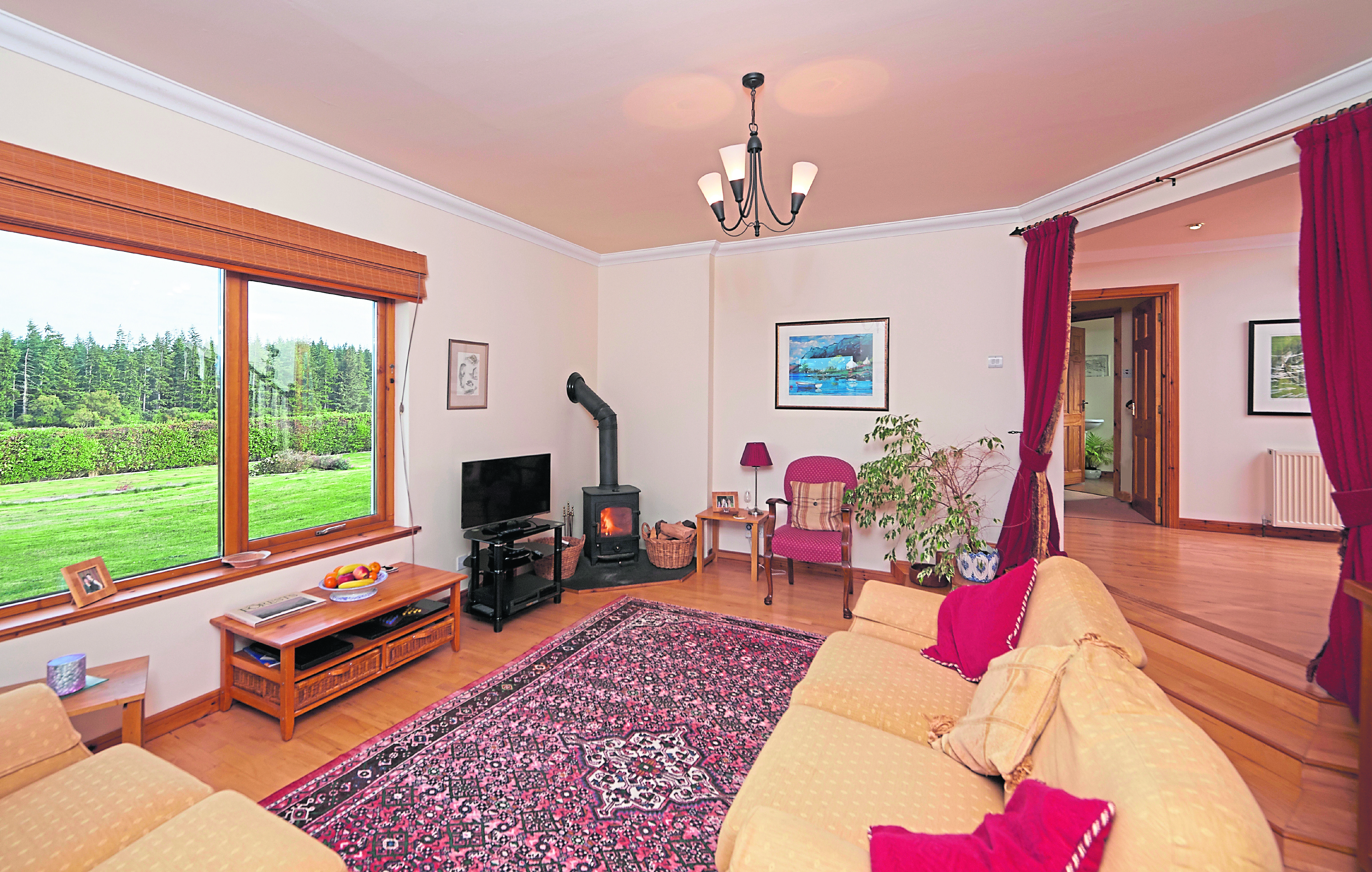
The dining room has steps leading to the entrance hall, while the well-appointed kitchen has maple worktops and a Britannia range cooker.
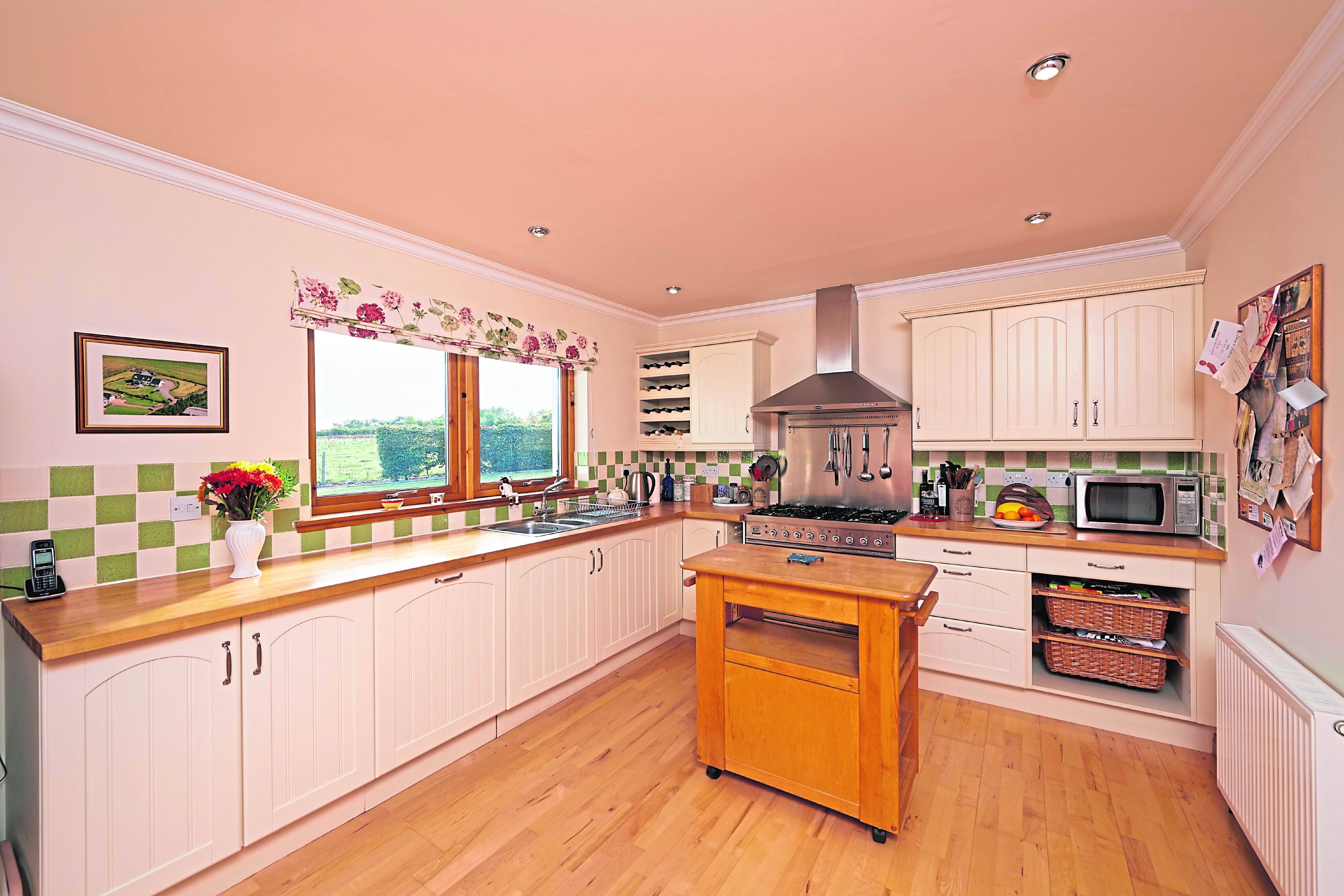
There’s also a guest bedroom suite with bedroom and bathroom, an office, utility room with fitted floor units and a Belfast sink, and a cloakroom.
On the first floor there’s a dual aspect sitting room with wood-burning stove, master bedroom with dressing area and en suite shower room, and further bedrooms, a family bathroom and a single bedroom/study.
It has been thoughtfully laid out to offer spacious and comfortable family accommodation filled with natural light.
The ground-floor living rooms and kitchen flow from one to the other, while the first-floor sitting room has far-reaching views.
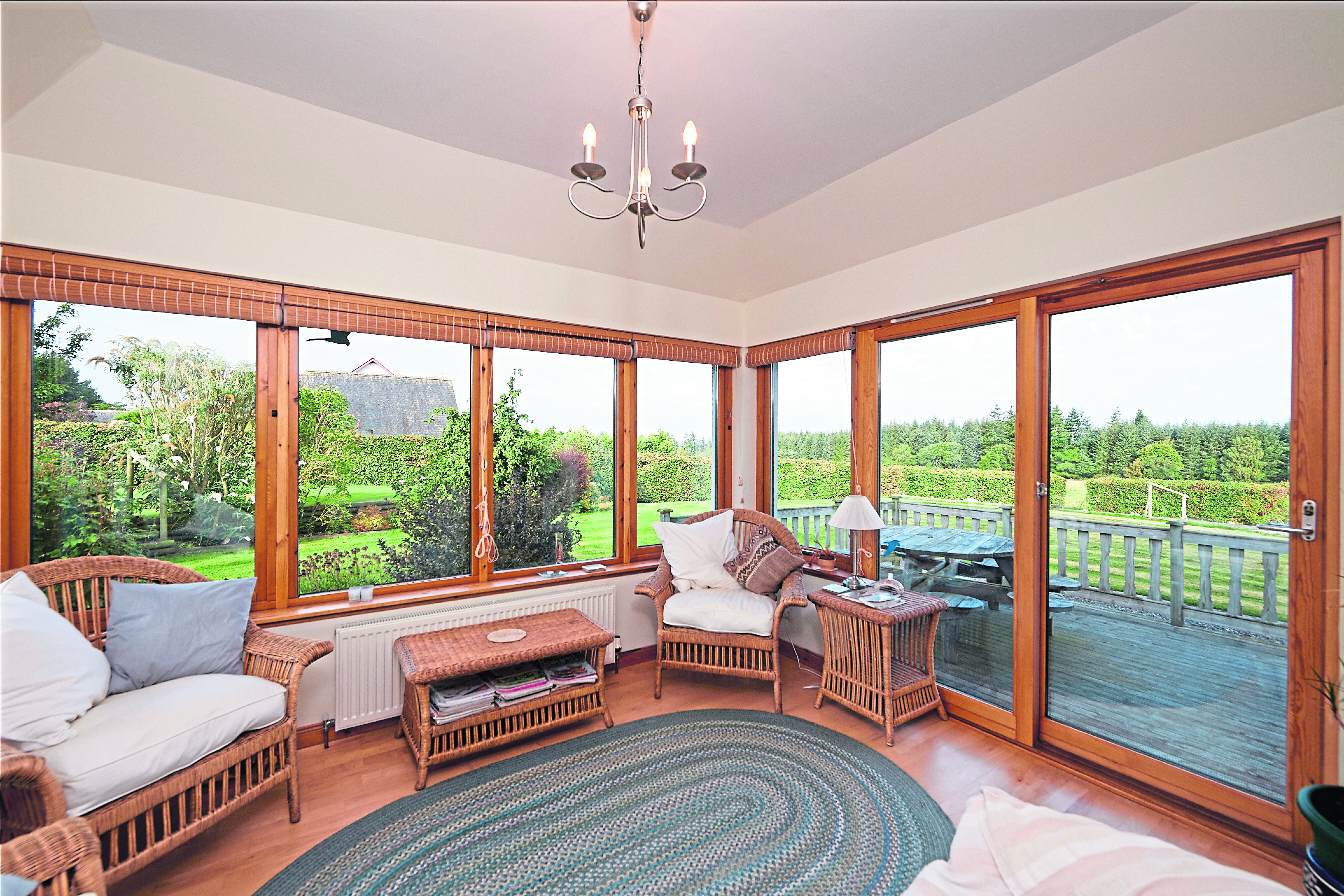
The bedrooms are spacious with well-appointed bathrooms and there is high-quality engineered maple flooring throughout the ground floor and master bedroom.
“Everyone who comes here likes the house and we certainly like it as our original plan was to stay here for 10 years then move, but we’ve been here for nearly 20,” said George.
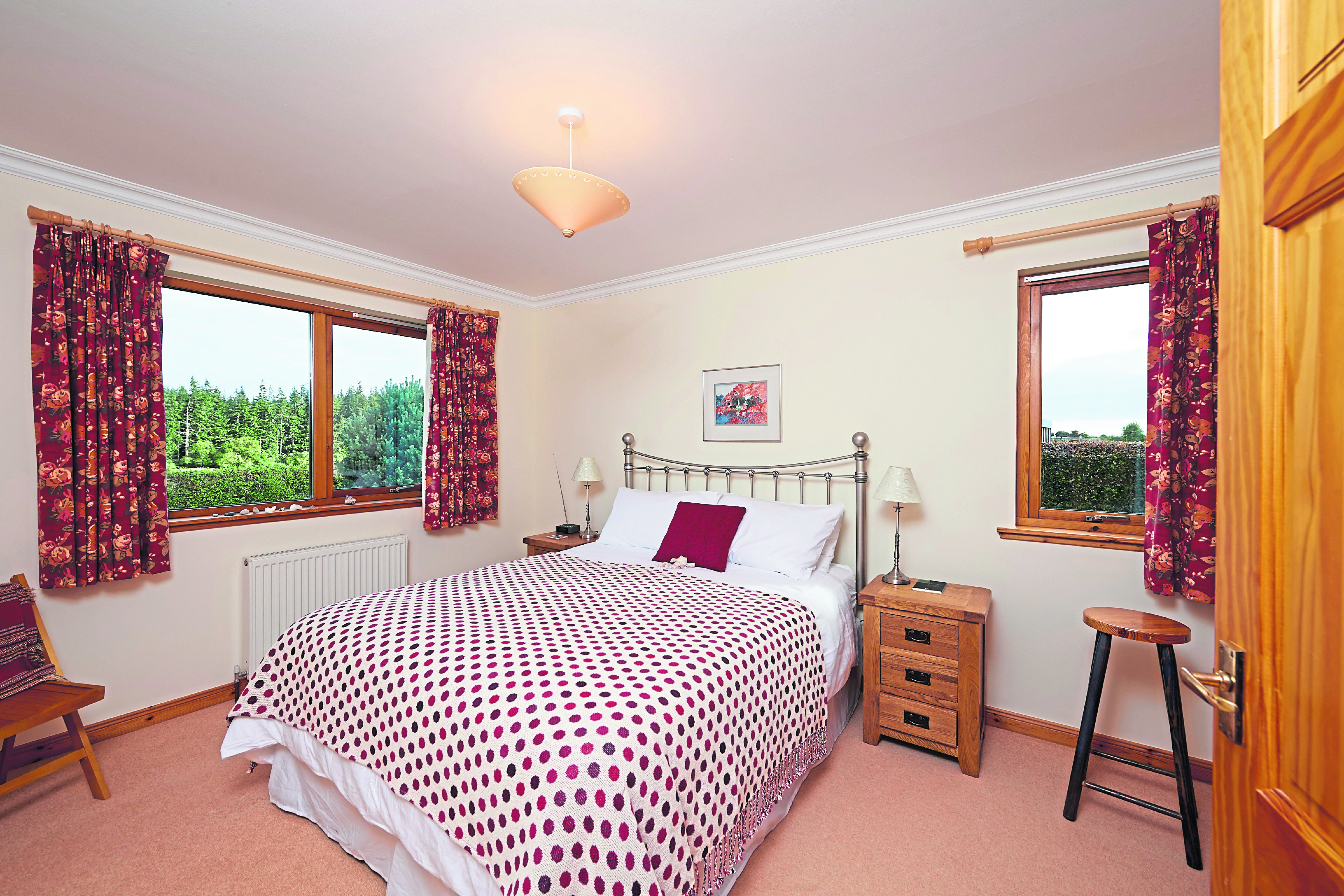
“The location is fantastic as it feels like you’re in the country, yet you can be in Inverness city centre within a few minutes and it’s only 15 minutes to get to the airport.
“The views, particularly along the Beauly Firth looking west, are fantastic and we get to enjoy superb sunsets over Ben Wyvis.
“Tourists regularly stop at the top of the road to take pics of the views.”
It’s been a great home to bring up their daughters, one of whom is now a surgeon and the other a chartered accountant.
“I come from a farming background and the plan is to build again on the croft near Ardersier,” said George.
“What I’ll really miss about this house is the location, as it’s a fantastic spot for native wildlife and birds with regular sightings of ospreys, red kites and buzzards.
“The house is also fantastically well placed to take advantage of the numerous walk and cycle paths which are nearby, including the Culloden Battlefield circular walk.”
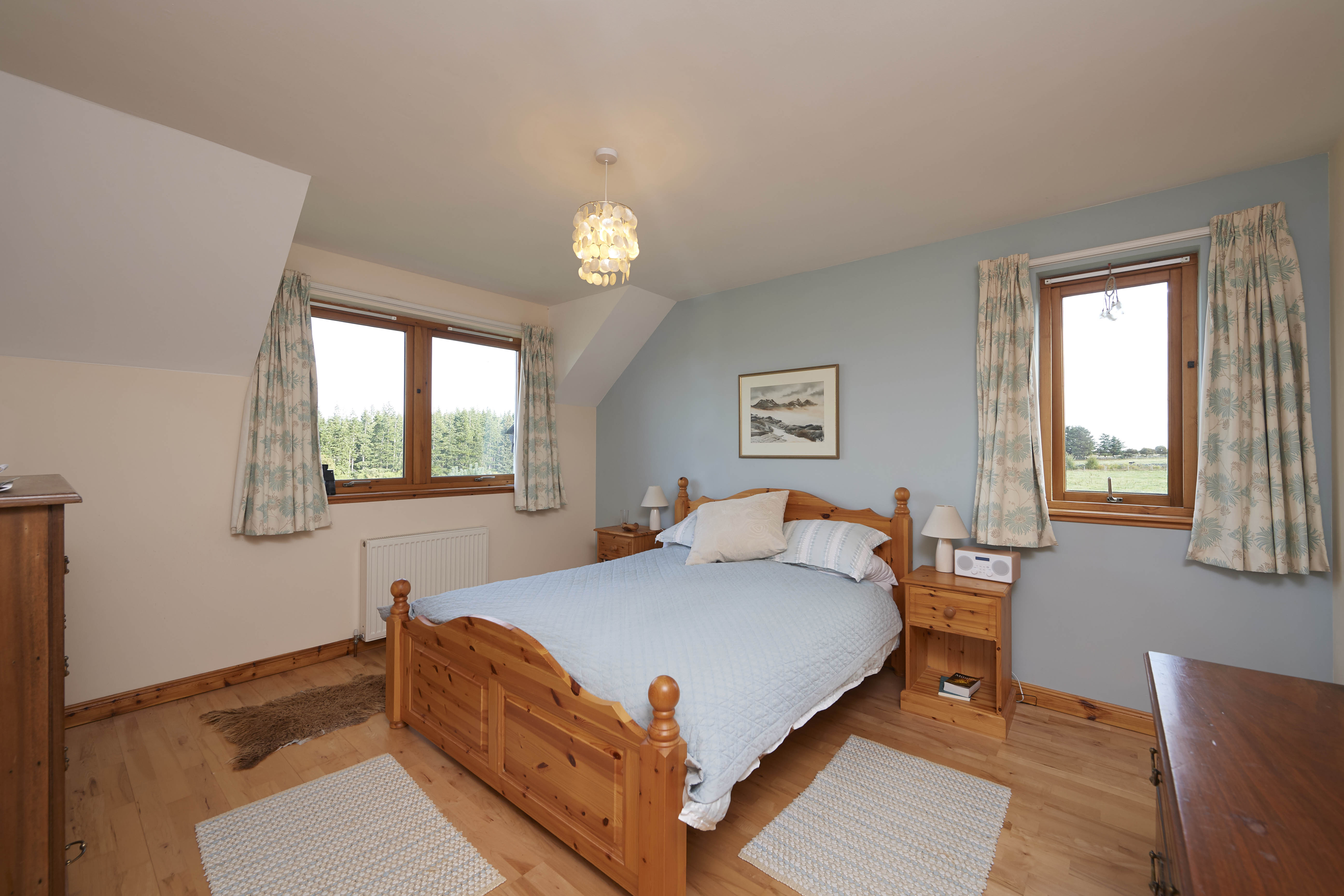
Guisachan, which is on the market at offers over £450,000, also has an integral double garage with a floored room which has been built and designed to allow for a first-floor granny flat conversion, subject to the necessary consents.
Outside, the gardens are laid mainly to lawn, terraced to follow the slope of the ground and with well-stocked beds of trees and shrubs underplanted with herbaceous perennials.
There is a kitchen garden of raised beds and soft fruit in a sheltered corner and decked sitting area and flagstone patio adjacent to the house.
There’s also a handy log shed and garden shed.
Contact: Galbraith on 01463 224343.
