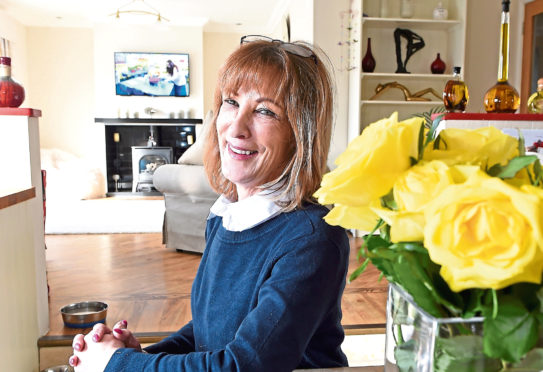Look out dated pine furniture – June Macdonald is coming to get you.
She has discovered the joys of upcycling and throughout her beautiful home in Inverness you can see examples of furniture she’s helped breathe new life into.
“I recently went on a course to learn how to upholster, so, as well as plans to upcycle some old pine bedroom furniture by painting it pink, I’m going to re-upholster a chaise longue I have,” said June.
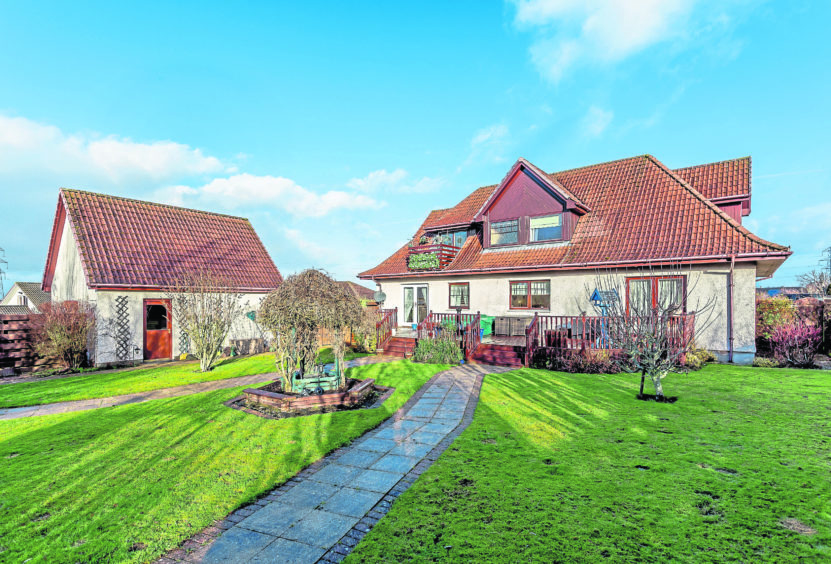 How she finds time to do this is a mystery, for along with running a large home, former nurse June runs two businesses – one of them being Mayfield Lodge Nursing Home in the city.
How she finds time to do this is a mystery, for along with running a large home, former nurse June runs two businesses – one of them being Mayfield Lodge Nursing Home in the city.
Standing 4ft 10in in her stocking soles, she may be small in size but she’s big on style, particularly when it comes to houses.
Her home is at 36 Redwood Crescent in Milton of Leys, an elevated area of the city which means that from many of the rooms in the house, there are fantastic views across the city, Moray Firth and towards the Black Isle to be enjoyed.
Originally from Caithness, June bought a plot of land at Milton of Leys in 2001, then spent ages looking for a suitable house to build on it.
“I couldn’t see anything I liked so in the end I bought a six-bedroom Scotframe kit house with an integrated garage but redesigned and reconfigured it to make it the house I wanted.
“I had a hit-list which included really big rooms, high ceilings and lots of space,” said June, 56.
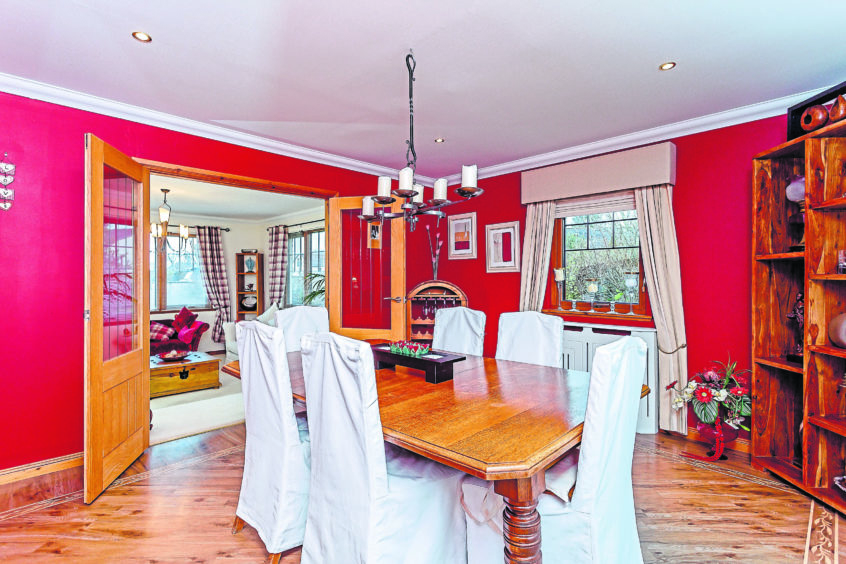 Having come up with the design for her dream home, she had the house built by prestigious builders Cameron & Paterson.
Having come up with the design for her dream home, she had the house built by prestigious builders Cameron & Paterson.
The result is a fabulous home that, rather like Dr Who’s Tardis, is much bigger inside than the outside suggests.
“I love having family and friends round for a party – any excuse – and the house is brilliant for a party or those who enjoy entertaining,” said June.
The accommodation starts when the front door opens into a large, welcoming reception hallway which gives direct access to most of the downstairs rooms and has a staircase leading upstairs.
To the left is a lovely lounge, beautifully decorated in neutral tones and with two large dual aspect windows flooding it with natural light.
From the lounge, a few steps lead up to double doors which in turn lead to the formal dining room.
While the neutral tones used in the lounge create an air of calm, the large dining room is much more dramatic with walls painted a shade of deep red.“I wanted to create a more traditional dining room so opted for a heritage colour on the walls,” said June.
It’s an enormous room which can easily take a dining table that can seat 16, and still have room for other dining room furniture.
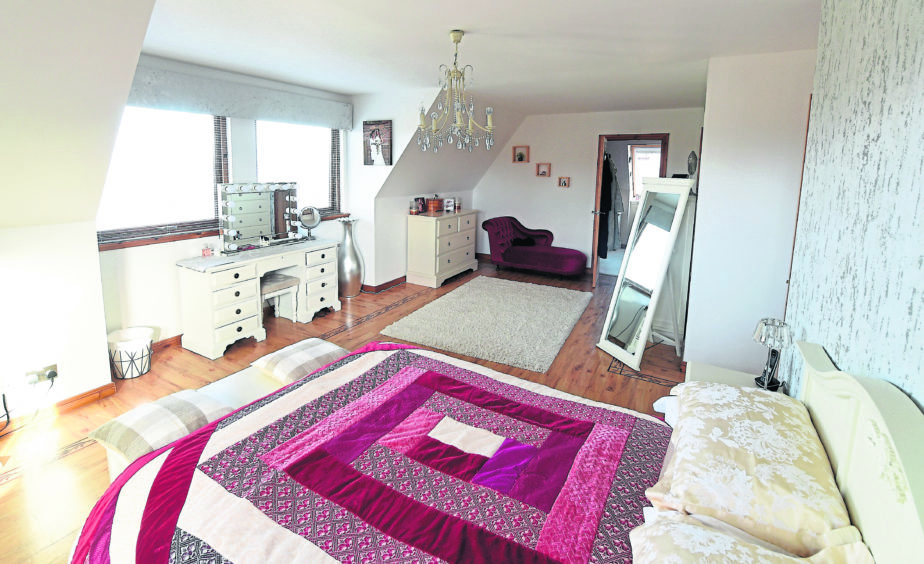 From here, double doors open to a large decked area which runs the entire width of the house downstairs.
From here, double doors open to a large decked area which runs the entire width of the house downstairs.
The kitchen, which can be accessed from both the dining room and the reception hall, features a wide range of cream-coloured units teamed with wooden worktops, integrated appliances, a range cooker and Belfast sink, all of which give it a warm, modern farmhouse-style feel.
On open plan from here, and reached via a couple of steps, is what June describes as the cosy family room. In reality, it’s a very large lounge with a gorgeous gas-fired stove and double patio doors which open out to the decked area.
The family pets – Labradoodle Harry and cats, Pussty, Paddy and Charlie – aren’t the only ones who like easy access to the decking and well established garden. June said: “If I’m not in here redecorating, which I like to do regularly, or upcycling something, you’ll find me in the garden or chilling out on the deck.
“I could happily spend all day in the garden.”
The fully enclosed rear garden is full of lovely plants and colourful shrubs, while the lawn area is large enough for lots of family games. Adjacent to the garden is a drying area and a double garage.
Back in the house, other rooms of note include a large utility room and a huge double bedroom with en suite shower room.
Moving upstairs, the galleried upper landing is another impressive space that’s large enough to accommodate a home office area.
And, if you thought the downstairs rooms were big, then “you ain’t seen nothing yet”.
The master bedroom, for example, is enormous and comes complete with sliding doors which lead out to a balcony.
“The balcony isn’t big but large enough for a couple of chairs and a table and is a lovely space to either sit and enjoy an early morning cup of coffee or a glass of wine as the sun sets,” said June.
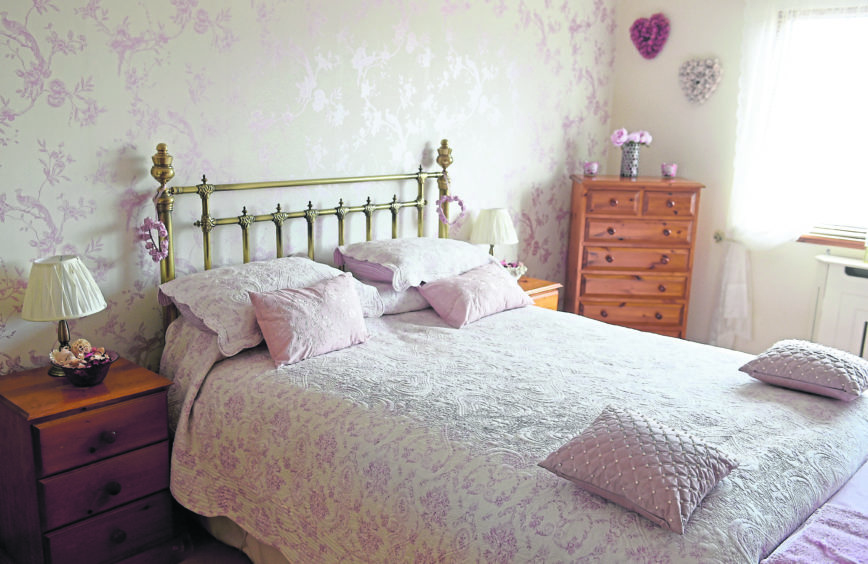 From here, there are views across the garden and to the open countryside beyond, as well as panoramic city and coast views.
From here, there are views across the garden and to the open countryside beyond, as well as panoramic city and coast views.
At the other side of the room there’s an en suite shower room and a separate dressing room with enough hanging rails and shelves to make fashionistas and hoarders very happy indeed.
There are two further bedrooms, both with fitted wardrobes, and an impressive family bathroom which comes with a free-standing bath, WC, bidet, wash hand basin and walk-in shower.
“The style I was going for here was a sort of Roman spa. When the floor lights are on and you’re in the bath sipping a wee glass of wine, it’s a very relaxing space,” said June.
This has been a very happy home for June and her daughters, Faye and Megan, while her granddaughter, Evie, loves spending time here too.
And while the house, which is on the market at offers over £430,000 and has a Home Report value of £435,000, is full of happy memories, June is looking to sell as she’d like to move closer to the city centre.
Contact: Strutt and Parker on (01463) 719-171.
