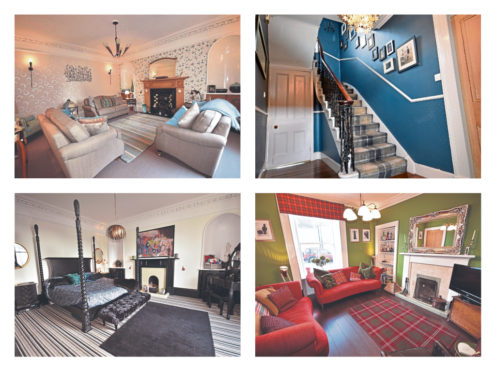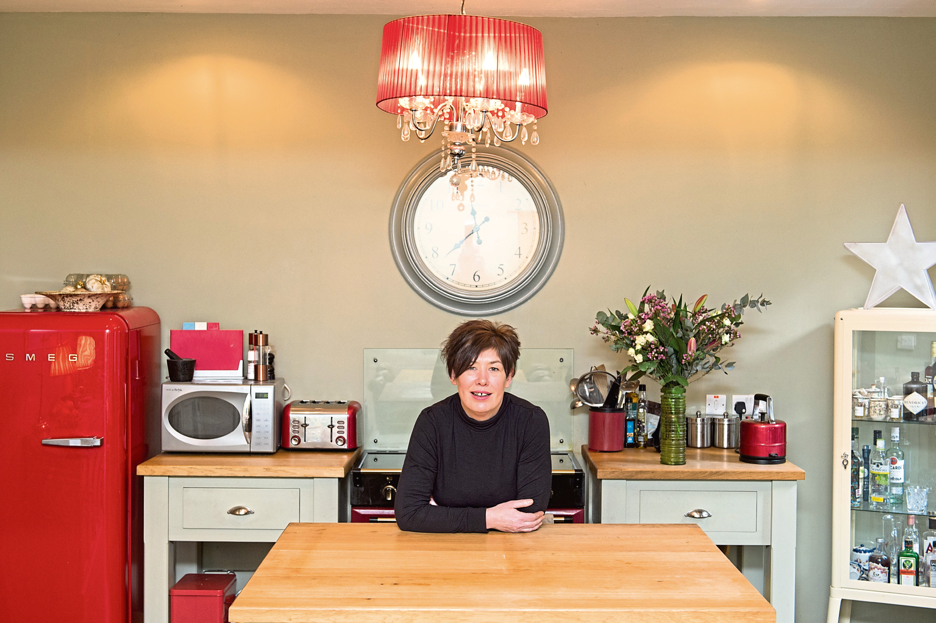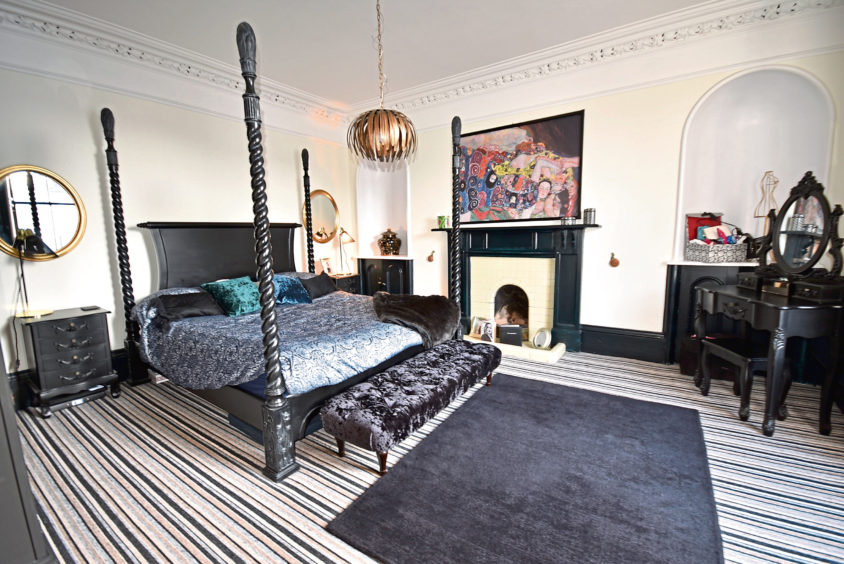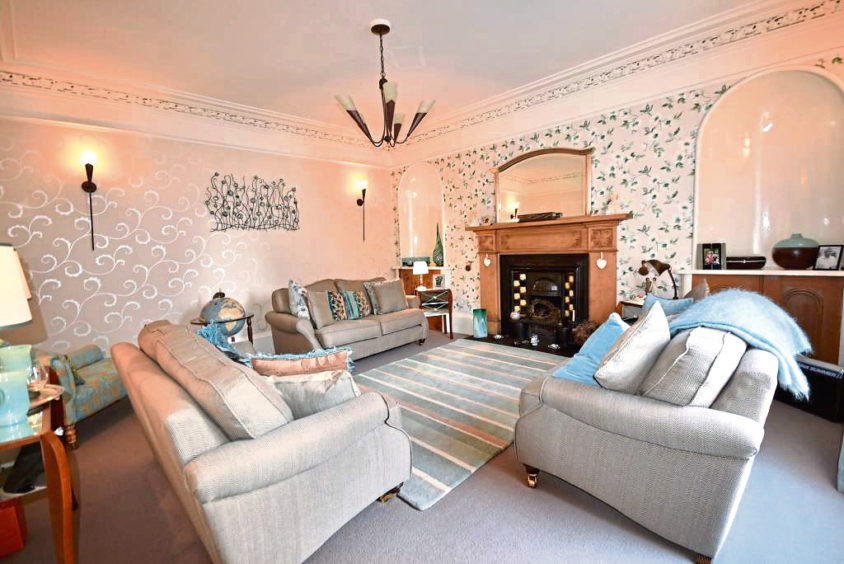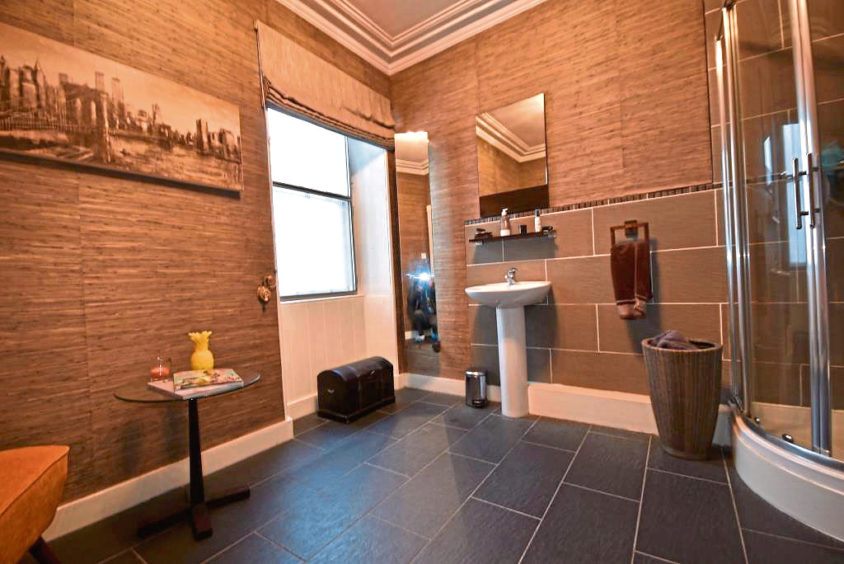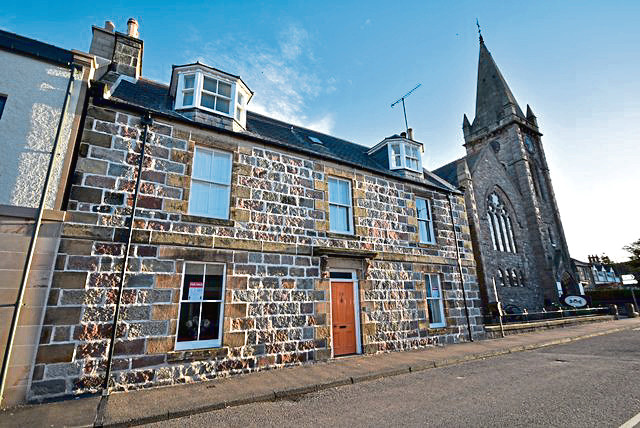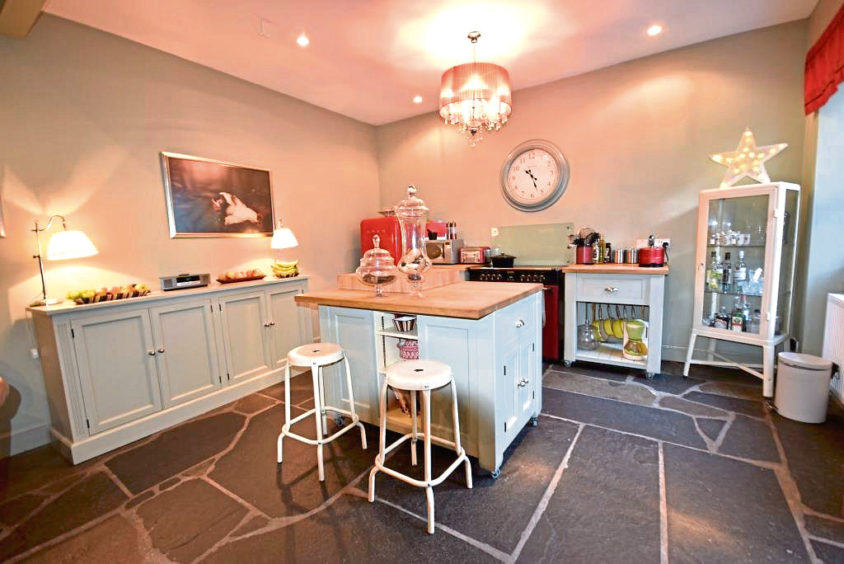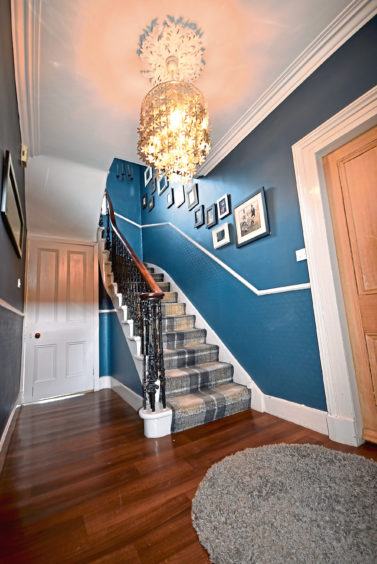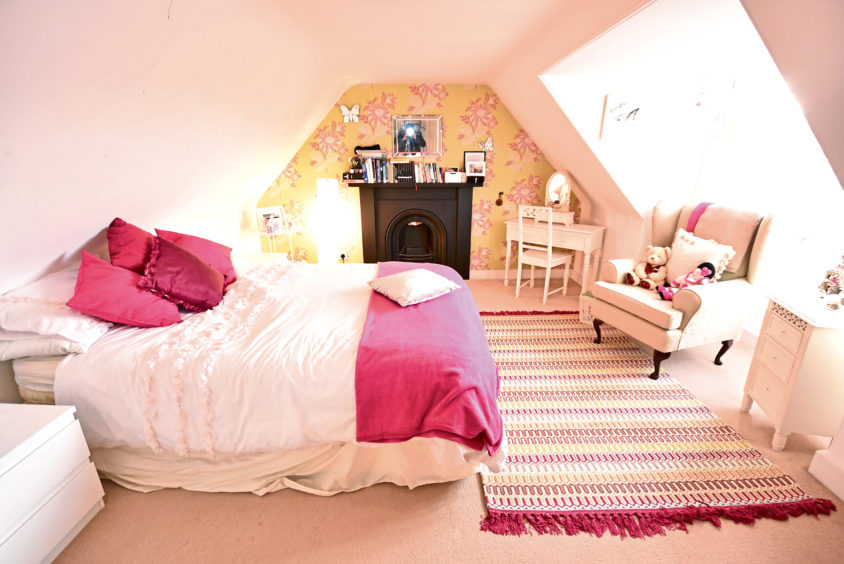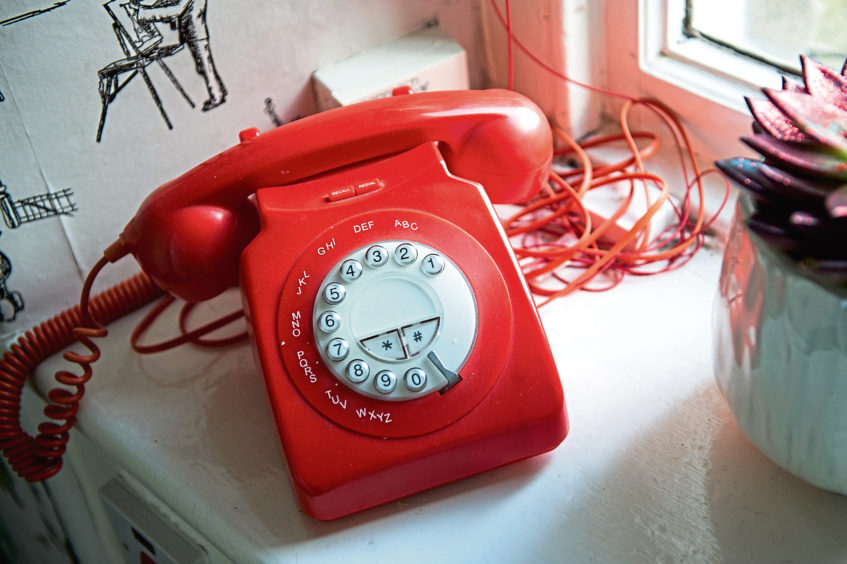To say the Wiseman family are close is a bit of an understatement.
When Jim and Julie’s daughter Megan left the family home in Fochabers to work in Edinburgh, that was one thing – but when their son Matthew announced he too was moving to Scotland’s capital city, that became a game changer.
“We are a very close family and have really enjoyed living in this house in Fochabers for the past 13 years, but with both children living in Edinburgh, we thought we’d move there too,” said Julie, who runs her own business, Blossoms Florist, in Lossiemouth.
“This has been a very happy house, one that’s fully of happy memories, not just for us but for all our family and friends too, and it’s been a bit of a battle whether to sell or not.
“But, with both the kids living elsewhere, the house will really be too big for us.”
It’s easy to see why the decision to move was a tough call to make, for they will leave behind a truly beautiful home.
Number 24 High Street, Fochabers, is a Grade B-listed townhouse with accommodation spread across three floors.
Although it sits in the heart of the Speyside town, thanks to a large fully enclosed, peaceful back garden, it has a countryside atmosphere.
The home is very well presented throughout with an attractive mix of modern decor and design, which sit comfortably alongside some original features such as servants’ bells (some of which are still in working order), deep skirtings and high ceilings.
“Growing up, I moved around a lot as my dad was a First Division footballer in the 50s and 60s, so we moved home when he moved clubs,” said Julie.
“My husband Jim was in the RAF, so we also moved a lot. The RAF brought us to Kinloss and Moray, an area we liked so much that we decided to buy a house here and put down roots, so the children could grow up in one place.”
Julie believes their home dates back to around 1860 and has only had around five owners since first being built.
“We’d never owned a property like this one before but were keen to buy an old house that we could put our own stamp on,” she said.
This one fitted the bill perfectly, and since they moved in they have upgraded it by adding a bespoke kitchen, new bathrooms and generally injecting new life into it.
“Probably because I’m a florist, I’m not afraid of using bold colours,” said Julie, who clearly has a flair for interior design.
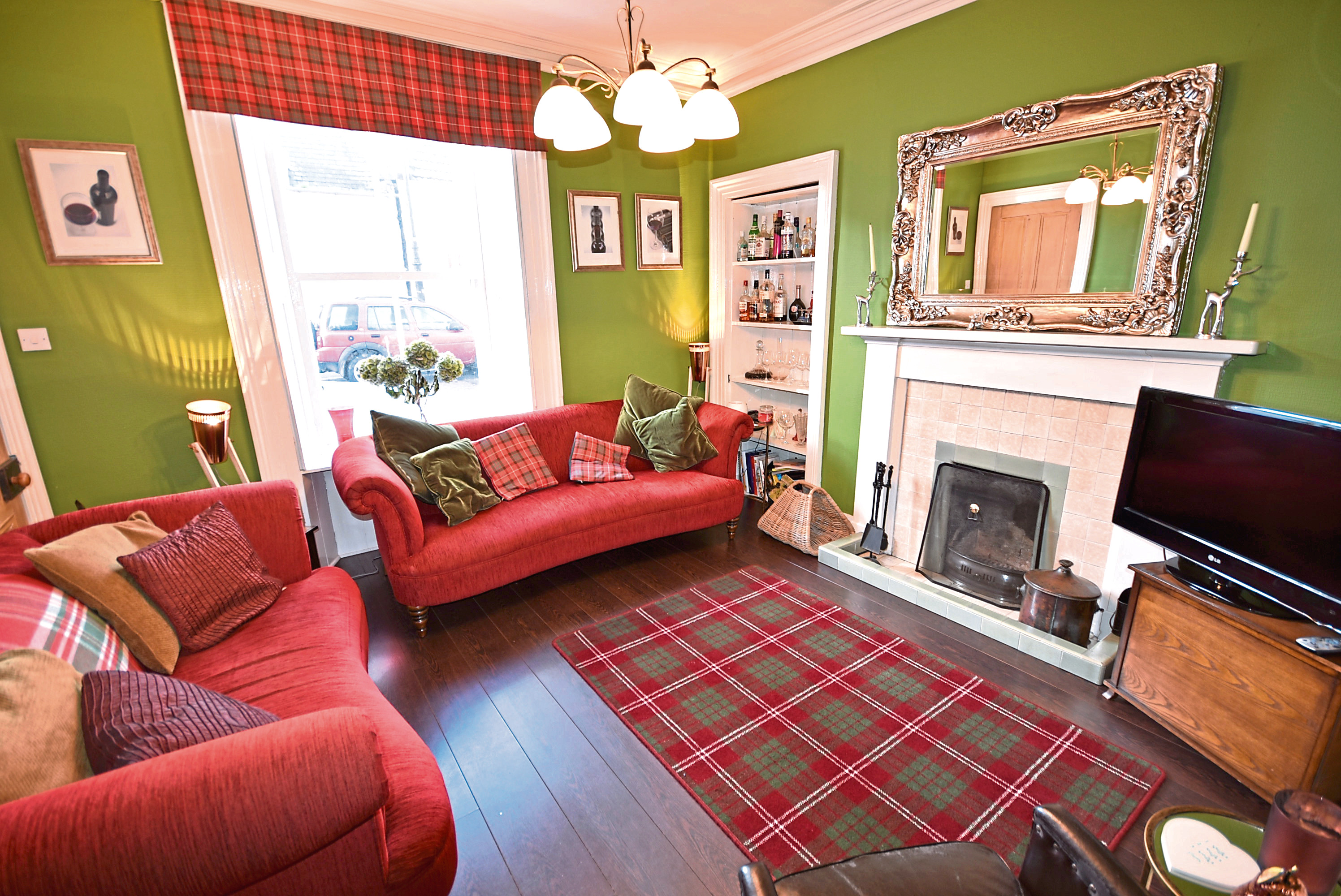
The accommodation begins on the ground floor with a welcoming high-ceiling hallway with attractive traditional styled balustrade staircase with a tartan design carpet leading up to the first floor.
From the hall, doors lead to the lounge which has a beautiful wooden fireplace and open fire, and traditional features including a sash window, shutters, high cornice ceiling and high skirtings.
The hall also gives access to the sitting room/dining room, another charming room with feature fireplace and original features.
The spacious kitchen/diner is an enormous room with bespoke free-standing units and a centre island with wine rack and storage, a range-style electric cooker with double ovens and a separate grill, and an integrated dishwasher.
This floor also has a rear entrance hallway and a shower room.
Moving upstairs to the first floor, the staircase splits left with a short flight of steps leading to the master bedroom and family bathroom, and to the right there are two more double bedrooms and a spacious shower room.
Moving up again, the second floor has three further bedrooms.
Outside, there’s a very large garden with established borders, plants, shrubs and small trees along with a paved seating area and summerhouse.
There’s an outbuilding which is divided into two useful sheds, and a large garage/workshop.
On the market at offers over £345,000, this is a lovely large, family home in a small town that’s home to a host of amenities including an award-winning fish and chip shop and ice-cream parlour.
Contact: Grampian Property Centre on 01343 549944.
