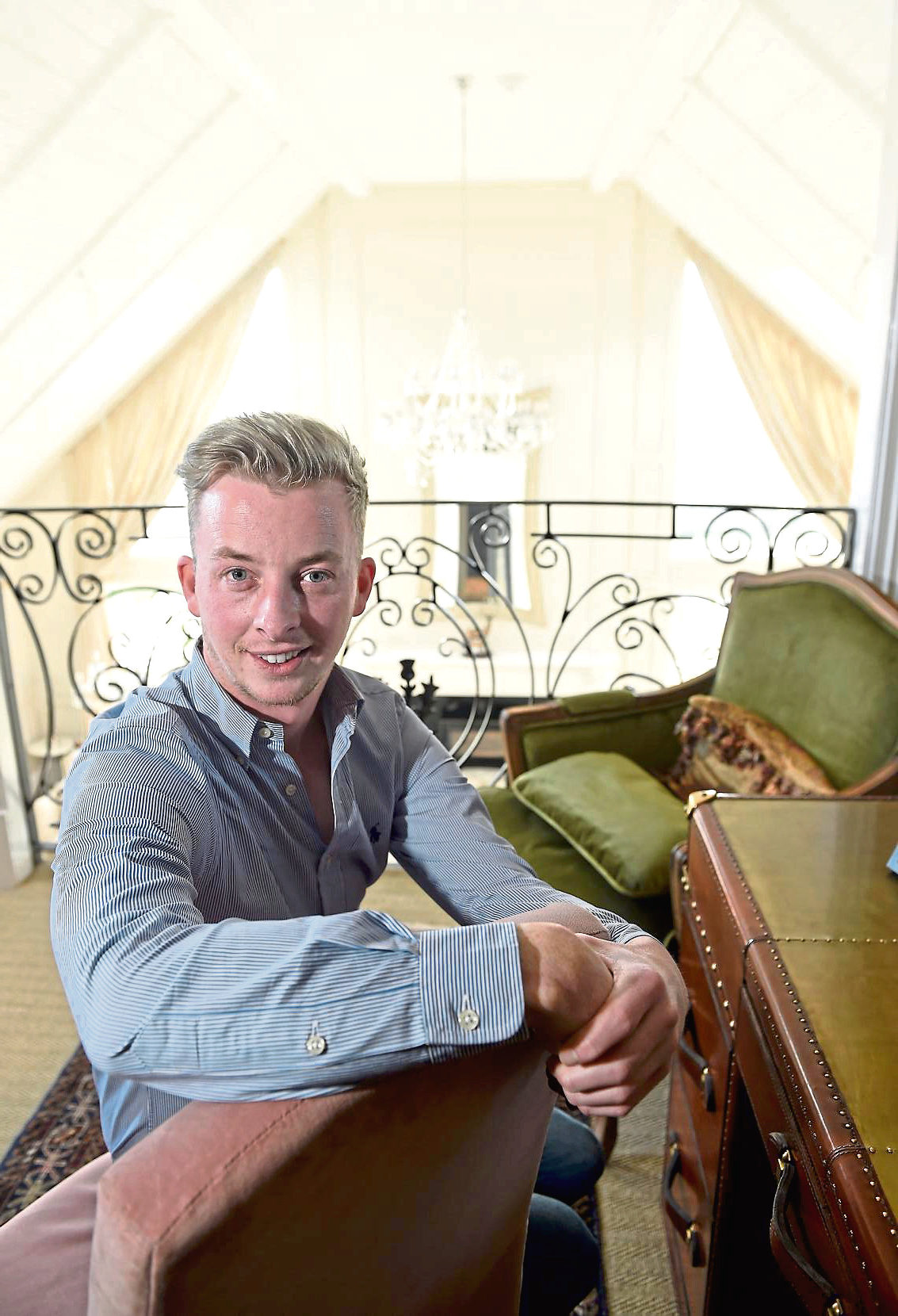He may be an international interior designer but Garry George still thinks of himself as “A Lossie loon”.
After spending years in Dubai working on projects ranging from commercial designs to luxurious private homes, it was Lossiemouth he returned to create his own dream home.
Garry said; “My vision is that homes are more than bricks and mortar, they are the place we retreat to after a busy day at the office, a place where memories are made.”
And he’s certainly made plenty of happy memories in Ardor House, including having a glamorous James Bond-themed party with all the guests dressed up to the nines.
And that would have suited this house perfectly as it’s uber glamorous, stylish and unique, but at the same time, feels homely, warm and welcoming.
From the initial planning stages to moving in, the house has been a labour of love which took more than three years to complete.
A superb, detached house that’s much bigger inside that the outside suggests, it sits within a small development of individually designed homes in the rural hamlet of Balormie, on the outskirts of Lossiemouth.
“Working on big projects with big budgets in Dubai allowed me to flourish as a designer.” said Garry.
“When the financial crash hit I returned to Lossiemouth.
“I considered creating a showroom to let people see what I do, but thought it would be better to design and build my own house the way I want it, then use it to showcase my designs, and show how furniture and fittings look in a real house.
Along with a steady stream of friends and family visiting, Garry’s clients often pop in, and like me, are impressed by what they find when they step through the front door.
The reception hall looks rather like something you’d see in an upmarket hotel.
Beautifully lit it has a sweeping bespoke staircase with handmade French-style cast iron banister and a dropped feature ceiling with recessed lighting.
Large enough to house a baby grand piano – Garry likes to tinkle the ivories on occasion – it’s full of stylish features such as the traditional Downton Abbey-style doorbell.
The hall gives access to two large double bedrooms, each with fitted wardrobes and dual aspect windows; a swish shower room, cloak cupboard and a grand open plan lounge/diningroom and kitchen.
If ever there was a room designed to impress – this is it.
The vaulted ceiling is so high that the three sparkling chandeliers hanging from it don’t look out of place.
There’s several full-height panoramic windows and French doors leading out to a charming decked area.
The room is lovely and bright while the New England-style chimney with stove make a lovely focal point.
The lounge area is spacious with lots of room for large four-seater sofas and accessories; there’s a good-sized dining area.
There’s a well appointed kitchen with a classic chimney mantel housing a dual control electric AGA, two sinks and a bespoke built-in large drinks cabinet.
“People like to entertain at home these days and having a relaxing but functional room that can cope with a lot of people is a good idea,” said Garry who has a two-year-old son called Ezra.
“Here, the architrave is very New England while the colour scheme is colonial.”
Just off the kitchen there’s a well appointed utility room with large centre Belfast sink; a laundry and storage area and a large pantry.
Moving upstairs, the upper gallery is akin to an upmarket gent’s club.
A homage to Scotland, it has a bespoke cast iron railing with thistle design overlooking the room below and a unique oak and glass whisky cabinet, designer stag antler pendant, stunning cognac leather desk and wallpaper that looks like wood panelling.
“This is the perfect place to chill out with a whisky before bedtime,” said Garry.
The elegant master bedroom has French doors opening onto a small balcony and benefits from a luxurious en-suite bathroom and two separate dressing room areas. One even has a hair and make-up area, so there’s no excuse for not looking your best!
Outside, the Siberian Larch timber clad house sits within a plot measuring more than quarter of an acres, so there’s room for an extension.
There’s a lawn, enclosed deck, lock block area with drying green and log store, a timber garage and a parking apron that can accommodate several vehicles.
“The house is on the market at offers over £369,000, and personally I’d envision someone taking all the furniture too,” said Garry who has decided to sell as he’s building a new home in the area.
Contact ab+s estate agents on 01343 564123.
