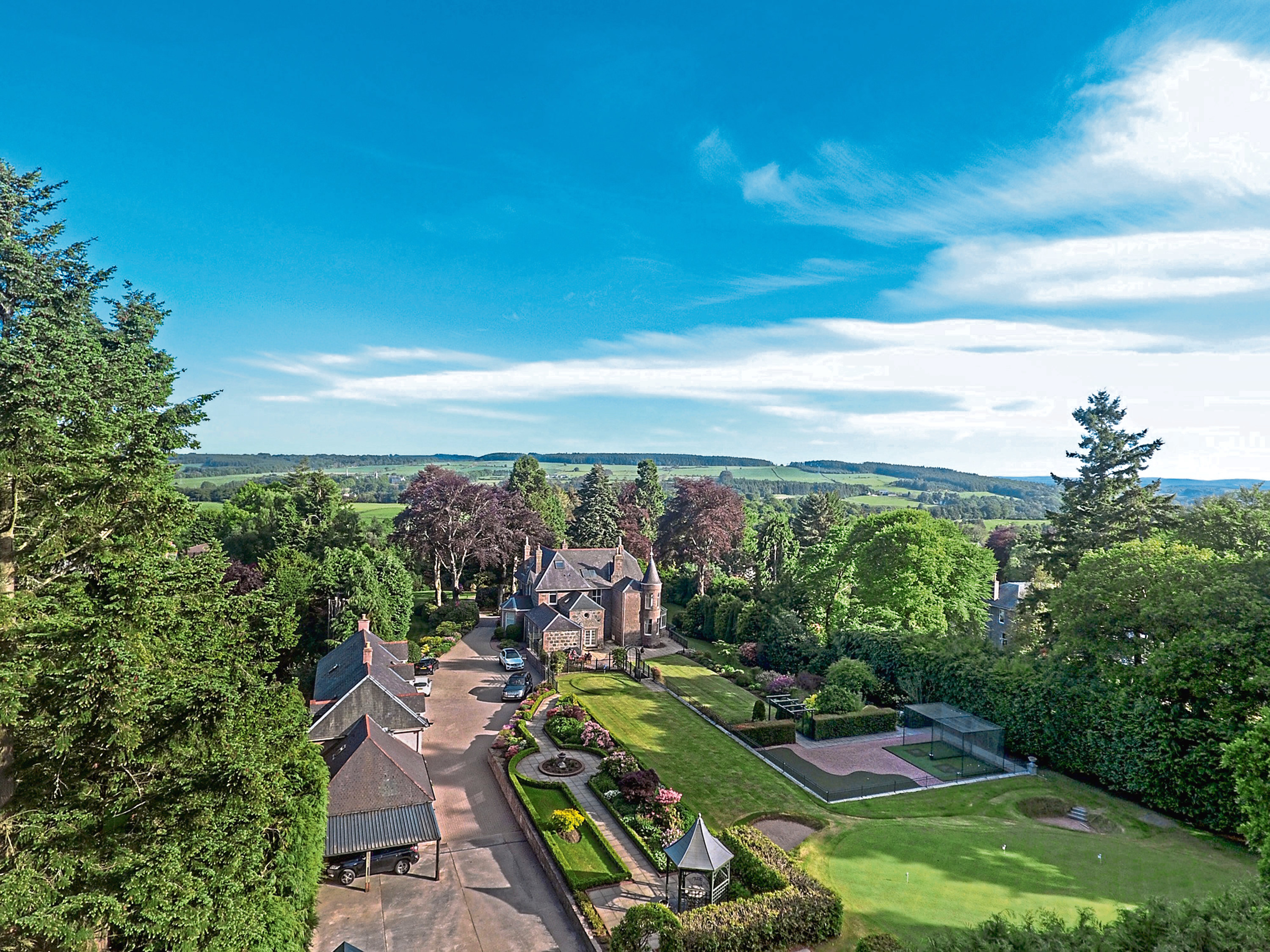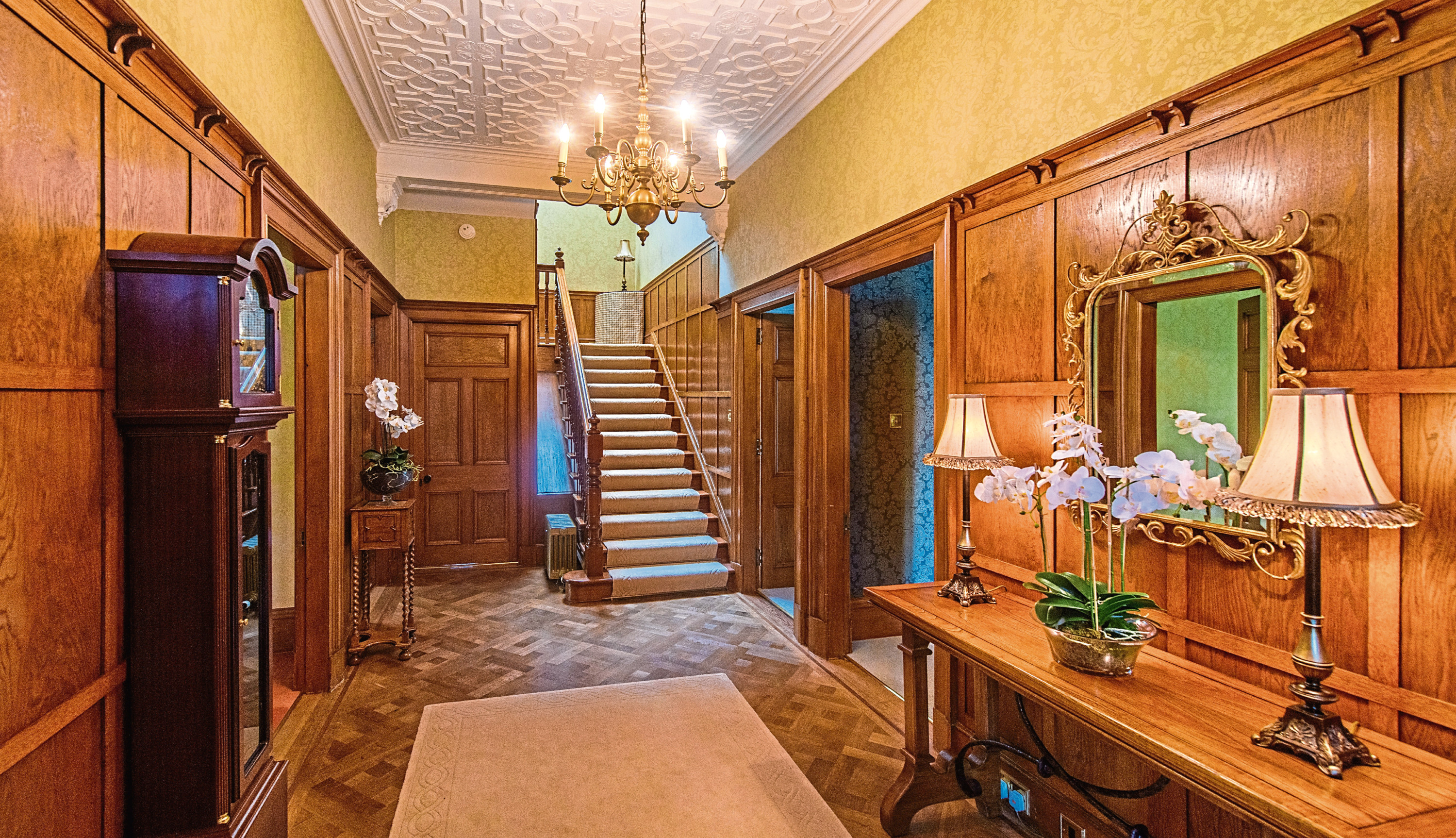Few people have ventured down the private driveway which leads to Brackenhill, and it has served as a secluded family home in Bieldside for more than 100 years.
The fact that this five bedroom Victorian property is largely hidden from view was part of the appeal for its current owners, who wanted to raise their two young sons without the glare of the media.
For as Paul Lawrie admits, whilst he may be well used to the attention which his Open win brought, his boys should be left to enjoy their childhood in peace.
Brackenhill has offered an idyllic setting for the Lawrie family, from its original features which include a turreted library, to the three acres which has enabled Paul to practise golf to his heart’s content.
Craig and Michael have grown up exploring the extensive grounds, whilst Marian has been able to indulge her love of gardening.

The family has decided that the time has come to leave Brackenhill behind, after 18 very happy years.
It is hard to sum up what makes this period mansion so beautiful, from its high ceilings to the wonderful sense of calm which it seems to exude.
Brackenhill is perhaps at its best in spring, with Marian’s careful collection of spring flowers in bloom.
In the morning, the sun rises to the front of the house, the rays falling on the mosaic style floor which can be found in the entrance vestibule.
Oak panelling and herringbone style parquet flooring has been lovingly restored, and Marian was particularly attracted to the original features on offer.
“We just loved everything about Brackenhill, and we had actually been here before it was even up for sale,” said Marian.
“It was owned by one of Paul’s sponsors so we had been to a few parties here, and we always said that if we were ever in a position to buy it, we would.
“Luck would have it that it was up for sale at the same time as Paul won The Open, we already felt we knew the house and it was just perfect for us. “It is 123 years old, and I don’t think there have been that many owners.
“People whose ancestors lived here sometimes get in touch.
“We were also able to see some old video footage of how the house used to look, after a woman showed us film of her on the front lawns as a little girl.
“I love the fact that so much has been preserved.
“We didn’t discover the flooring in the hallway until we ripped up the carpet.
“It’s far too lovely to be covered up again, so we sanded and varnished everything down.”
>> Keep up to date with the latest lifestyle features with The P&J Lifestyle newsletter
The couple has made subtle yet extensive changes to Brackenhill, whilst making sure its history stays intact.
From upgrading the en-suite bathrooms, and fitting a new kitchen, there is a lovely mix of old and new.
Two public rooms on the ground floor are a mirror image of each other, and include chimney fireplaces with stained glass window inserts.
The drawing room played host to Christmas whilst the dining room has an inbuilt putting green.
“We knew it would be a waste to keep the dining room for entertaining, as we tended to spend time most of the time in the dining kitchen,” said Marian.
“So Paul used the space for his golfing equipment and for practise, but it could easily be turned back into a public room.”
More informal space can be found in the living room, which opens out to the conservatory.
The library offers a corner turret window and the room is fitted with handcrafted shelves, bookcases and cupboards.
The ground floor offers one guest bedroom with en-suite shower room, which has a modern walk in shower.
An inner hallway has a cloakroom with WC and wash hand basin and original servants bell system.
The family has spent most of their time in the dining kitchen, where a wrought iron staircase leads to the galleried former maid’s quarters.

“The kitchen has always been the heart of the home to us, it was the place where we would all eat together,” said Marian.
“The kids would do their homework in here, and it was very much a family space.”
The impressive oak staircase leads to the first floor landing, and there is a stunning stained glass window.
The master bedroom features a dressing room and en-suite shower room.
The remaining bedrooms are all of good size, and two further double bedrooms have joint access, making them incredibly versatile.
“The adjoining rooms were perfect for the boys when they were little, we had a brilliant play room here,” said Marian.
“The corner turret looks out across the gardens and it’s just a lovely space, it really is.”
A games room can be found on the second floor, and is the ultimate hideaway.
It includes a Burroughes & Watts snooker table, and a fitted bar with sink and fridge.
Outside, the gardens have been preened to perfection, and Marian has always been a keen gardener.
“I prefer growing flowers rather than vegetables, and some nights in the summer we’d sit out in the garden till late.
“It’s very peaceful here, and we often spot roe deer on the lawns.
“It offered us the best of both worlds, we’re not far from the city centre at all and with the AWPR, it’s even easier to get about.
“There is a lovely community here in Bieldside and we’ve got to know people over the years.”
The gardens also include a putting green, where Craig and Michael enjoyed playing with their father.
There is a charming self contained cottage, gym, outbuildings, and various patio areas for alfresco dining.
“We’ve been really happy here,” said Marian.
“But know the time has come to downsize and let another family enjoy Brackenhill.”
Contact Savills on 01224 971 122