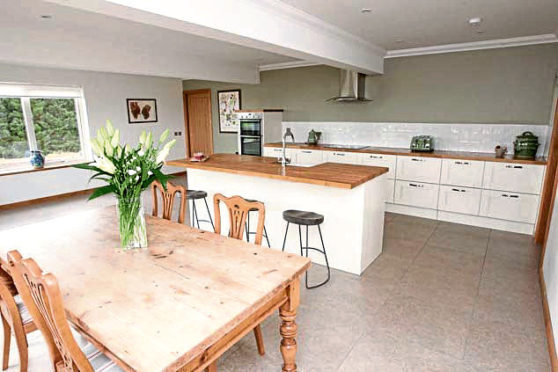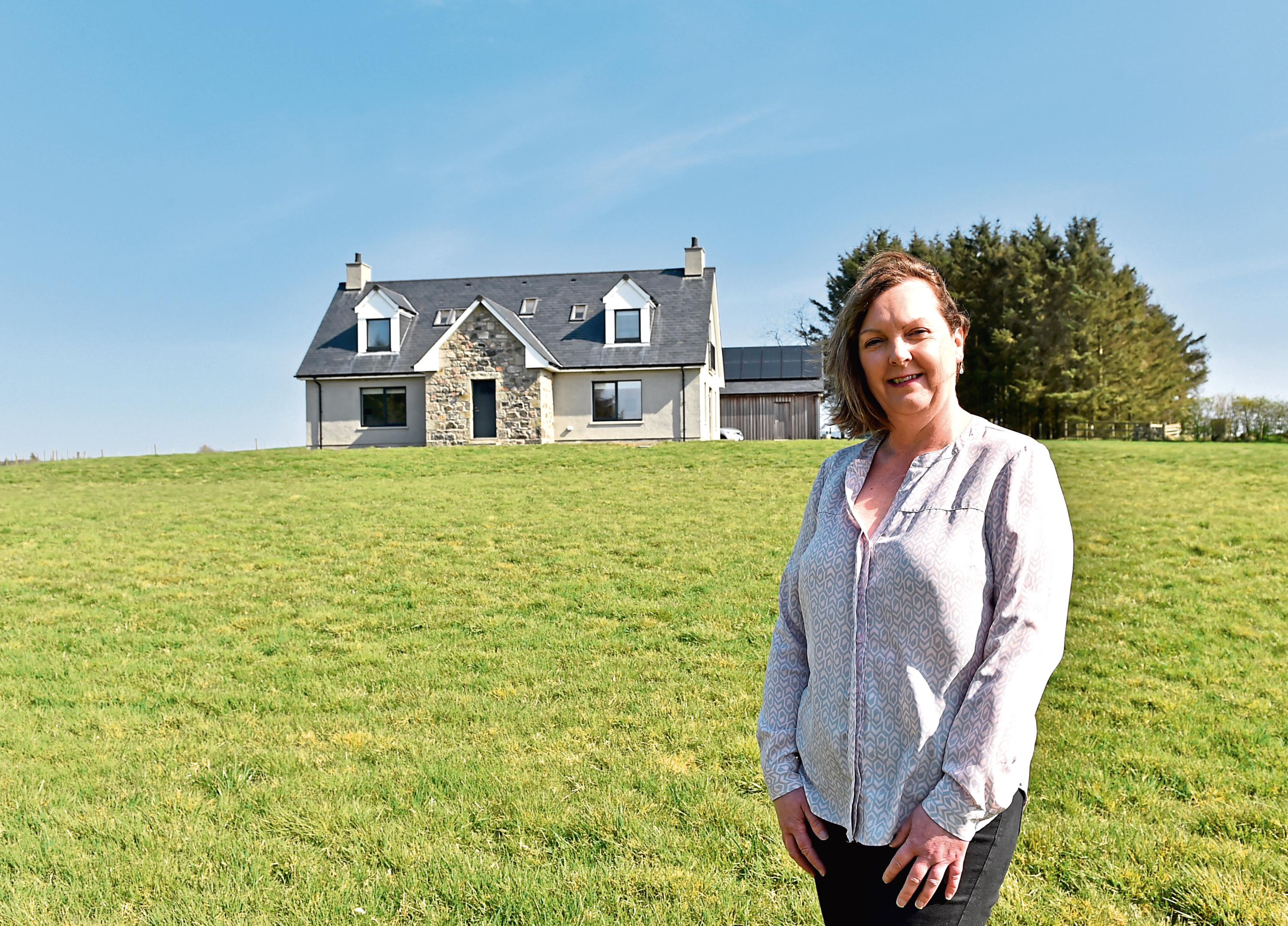From discovering Neolithic artefacts to exploring castle ruins and an old railway line, Helen Kelly certainly chose the right spot when it came to building Milton of Atherb.
The four-bedroom family home can be found in the idyllic location of Brucklay Estate in Maud, near Peterhead, and has given Helen and her two children four very happy years.
The modern property is all the more impressive considering it was Helen’s first self-build project.
But now that her two children have flown the nest, Helen believes the time has come to downsize.
“Although the project was completely new to me, it has been such a positive experience,” said Helen, who is a solicitor.
“I owned the land which the house is built on, and it was originally used for horses as my daughter was a keen pony clubber.”
Milton of Atherb is thus named after a farmhouse on the estate, and Brucklay was owned by the same family for 700 years.
The nearby castle was originally a 16th Century tower, before the surrounding land was broken up and sold in plots almost 20 years ago.
“I always wanted to build here because it is a such a gorgeous setting, and the house makes the very most of the views,” said Helen.
“There is woodland at one side of the house, and the Formartine and Buchan Way at the other side, which is an old railway line now popular with walkers and cyclists.
“It was important to include Atherb in the name because many of the properties on the estate also do a nod to Atherb, it is part of Brucklay’s history.”
Modern is very much the order of the day when it comes to the interior however, and Helen’s dream was of a house filled with light.
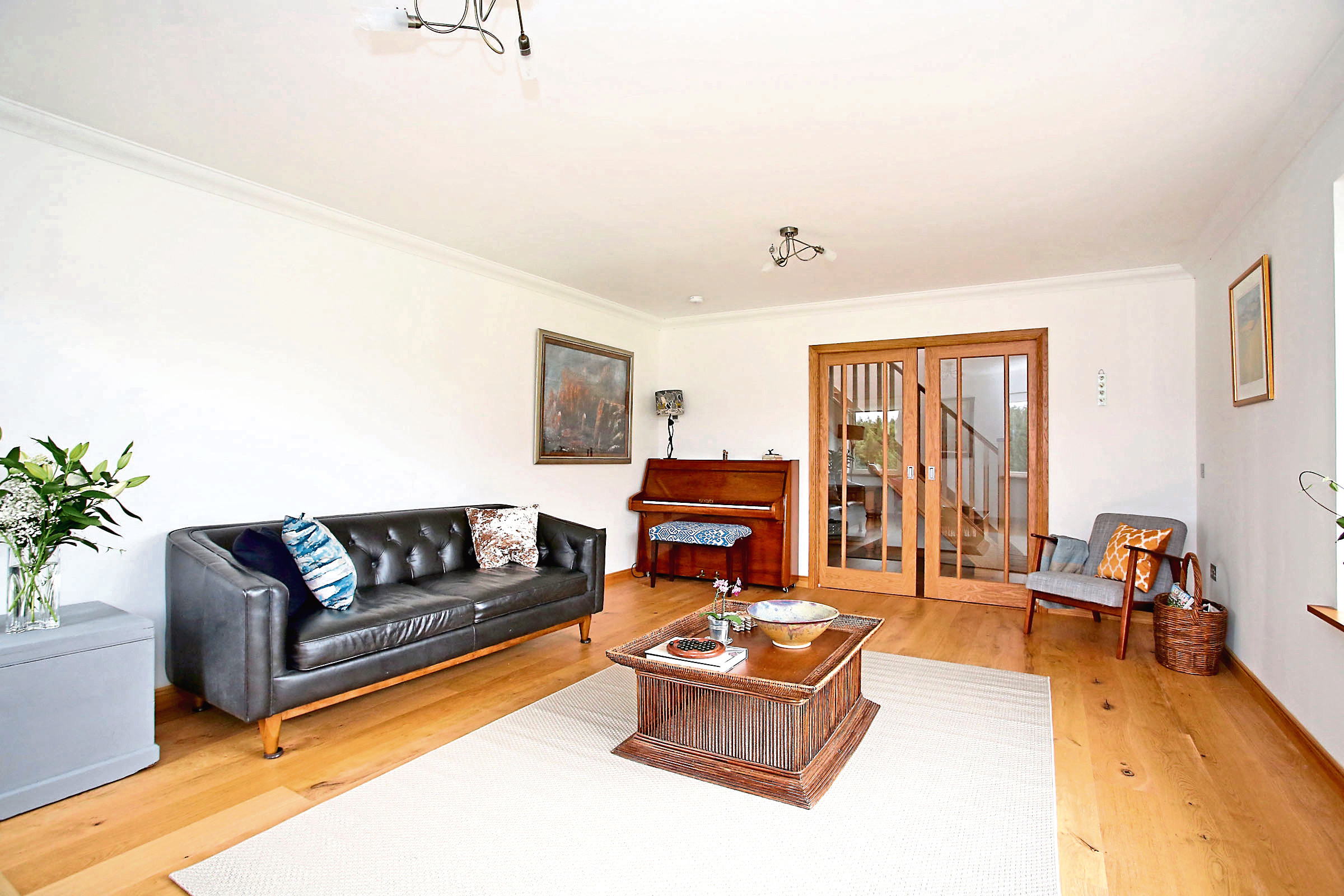
Simple decor lets the space do the talking, and the neutral lounge is double aspect, complete with three large windows.
Head through to the open-plan kitchen with dining and family room, where there are uninterrupted views of the open countryside.
The stylish kitchen has solid oak work surfaces, and the central island offers informal dining.
The space in its entirety offers a blank canvas where you can hold dinner parties, or spend time with the family.
Attention to detail means there is a utility room and a further mud room, where you can house wellies and coats.
A large double bedroom can also be found downstairs, and would be ideal for guests or teenagers.
It boasts walk-in wardrobes and an en suite shower room, complete with walk-in shower.
The master bedroom can be found upstairs, and is particularly striking with a Juliet balcony offering a vantage point for gorgeous views.
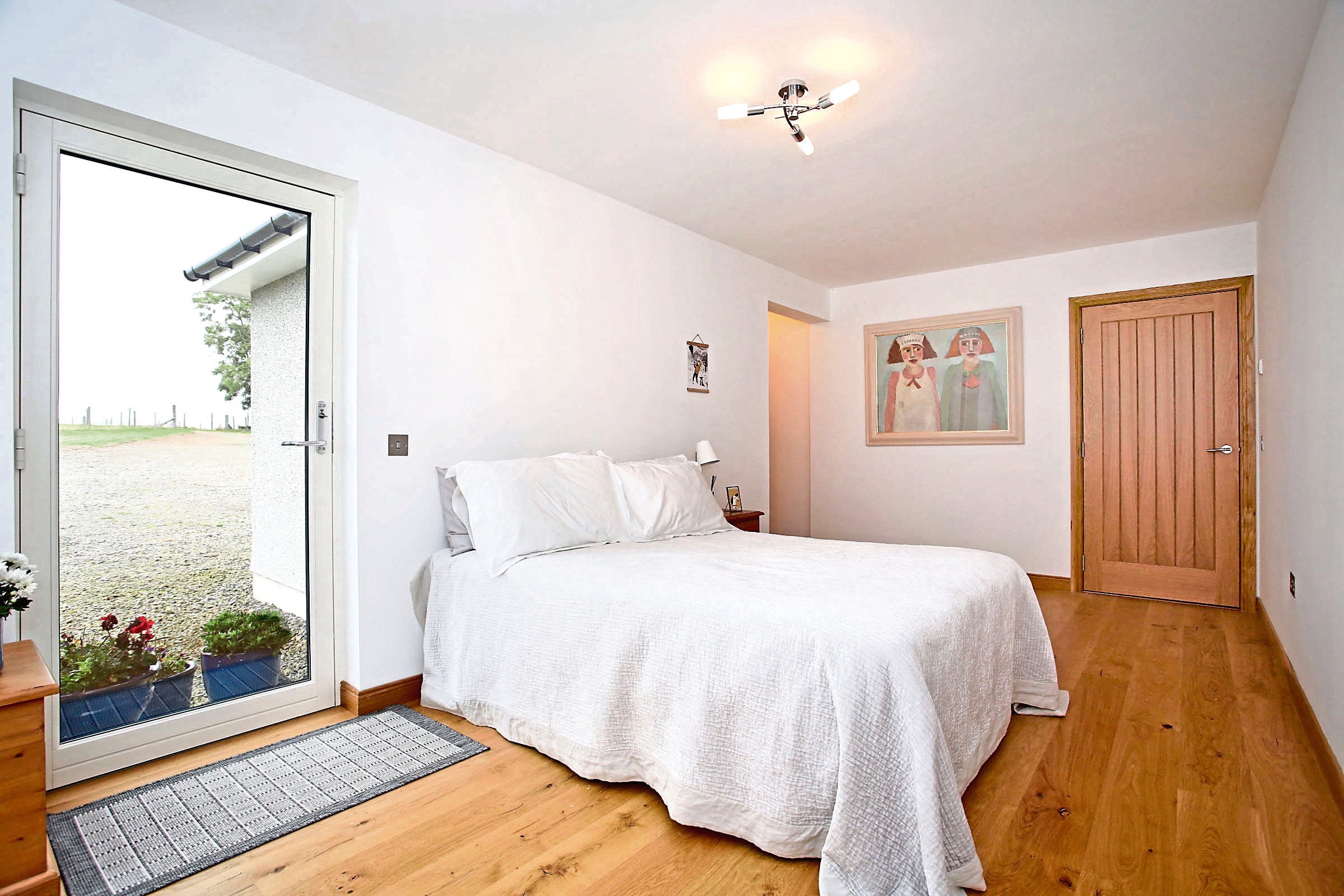
This room has an en suite shower room, while the two remaining double bedrooms are both of good size.
“I’ve always found the house very calming, and because of where we are, there is very little light pollution,” said Helen.
“The best viewing spot is actually in the bath, where I lie back with a glass of wine and look at the stars.
“I’m really going to miss that, and I’ve always loved our gardens as well.”
Milton of Atherb offers a large garden mainly laid to lawn, alongside a three acre paddock; and further land is available to purchase.
“There is also a detached double garage, complete with solar panels.
“We lived in a drafty old manse before, so it was very important to me that our next house would be economical to run,” said Helen.
“Milton of Atherb is well insulated and doesn’t cost much to run at all.
“It has always felt like a house where you can lock the door and leave, it has never needed much upkeep. The same goes for the gardens, and I’ve always loved exploring the estate.
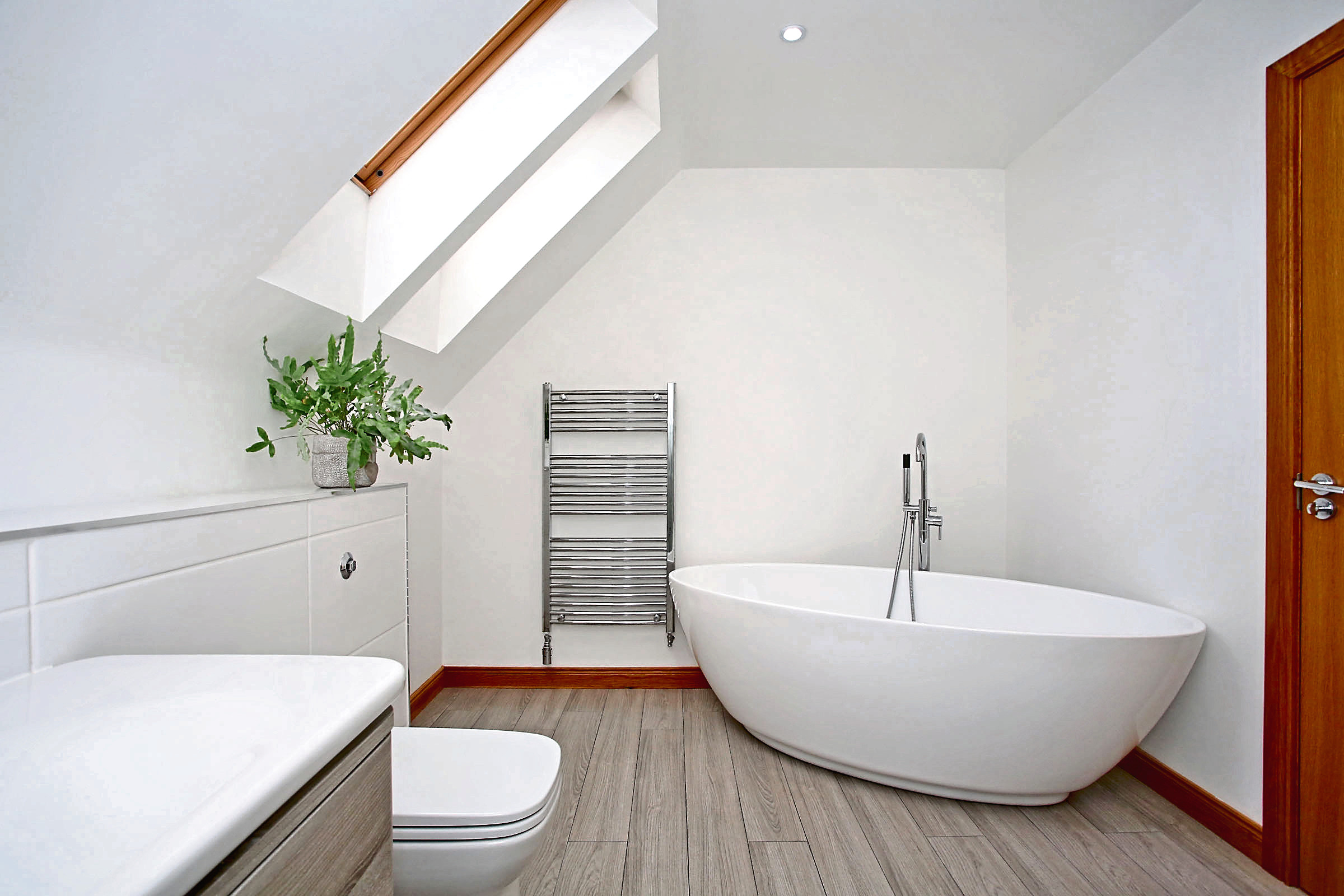
“We have a Neolithic mound not too far away, and I actually found an arrowhead when I out on a walk one day. It is very peaceful here, and the build was such a straightforward experience.
“I wouldn’t say never when it comes to building again, and I hope people can find just as much joy in Milton of Atherb as I have.”
Offers should be made of more than £445,000.
Contact Simpson & Marwick on 01224 622622.
