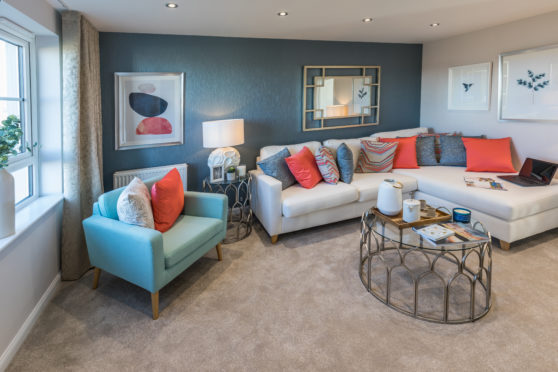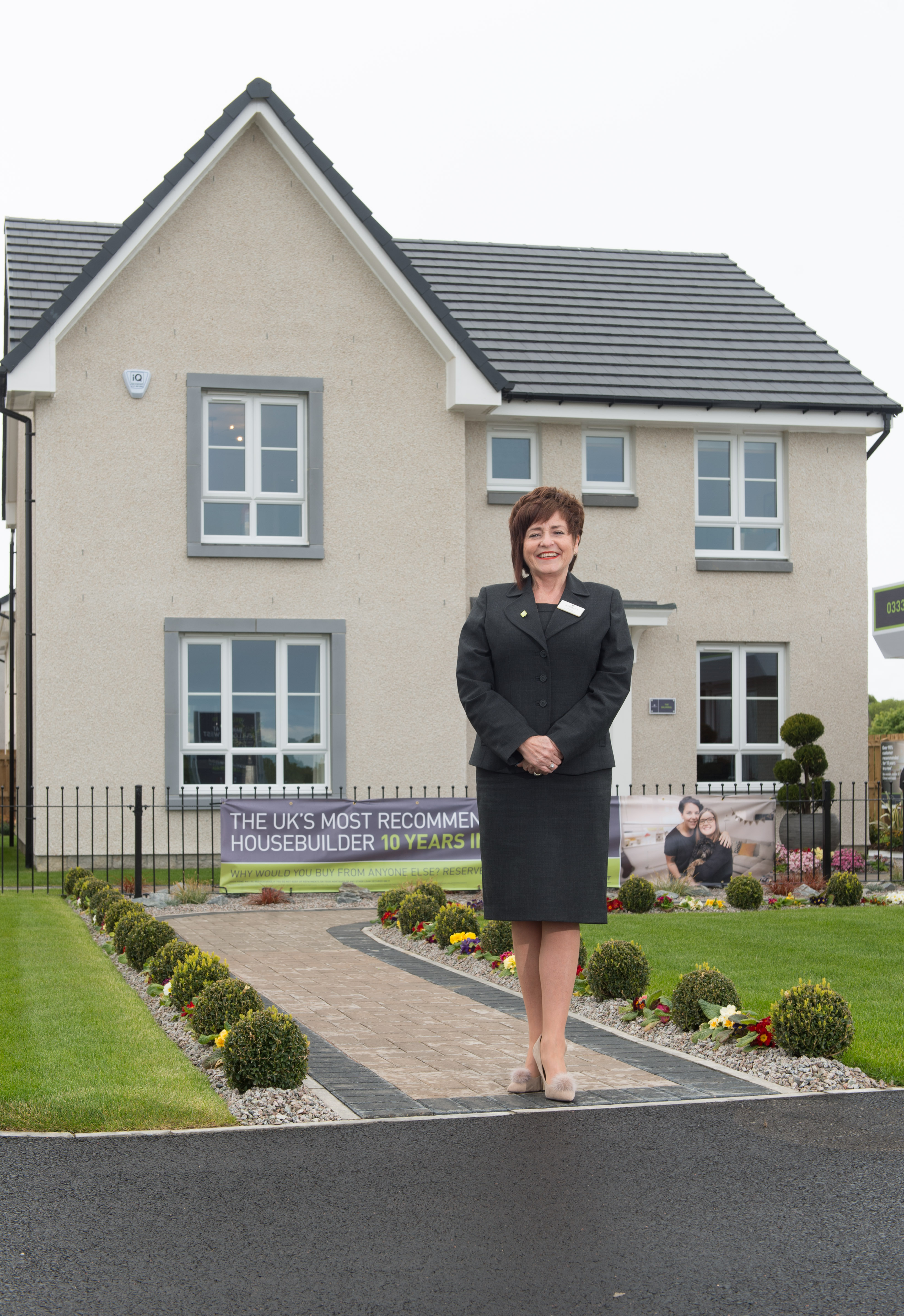Those of a certain age will remember the iconic 1970s advert for housebuilder Barratt which saw actor Patrick Allen leap out of a helicopter landing at a new development.
That ad helped turn the homebuilder into a household name, and helped thousands of people step on to the property ladder for the first time.
After a few years’ absence, Barratt Homes has returned to Inverness where, with three developments on the go and around 700 new homes being built, it is once again helping property seekers find the home of their dreams.
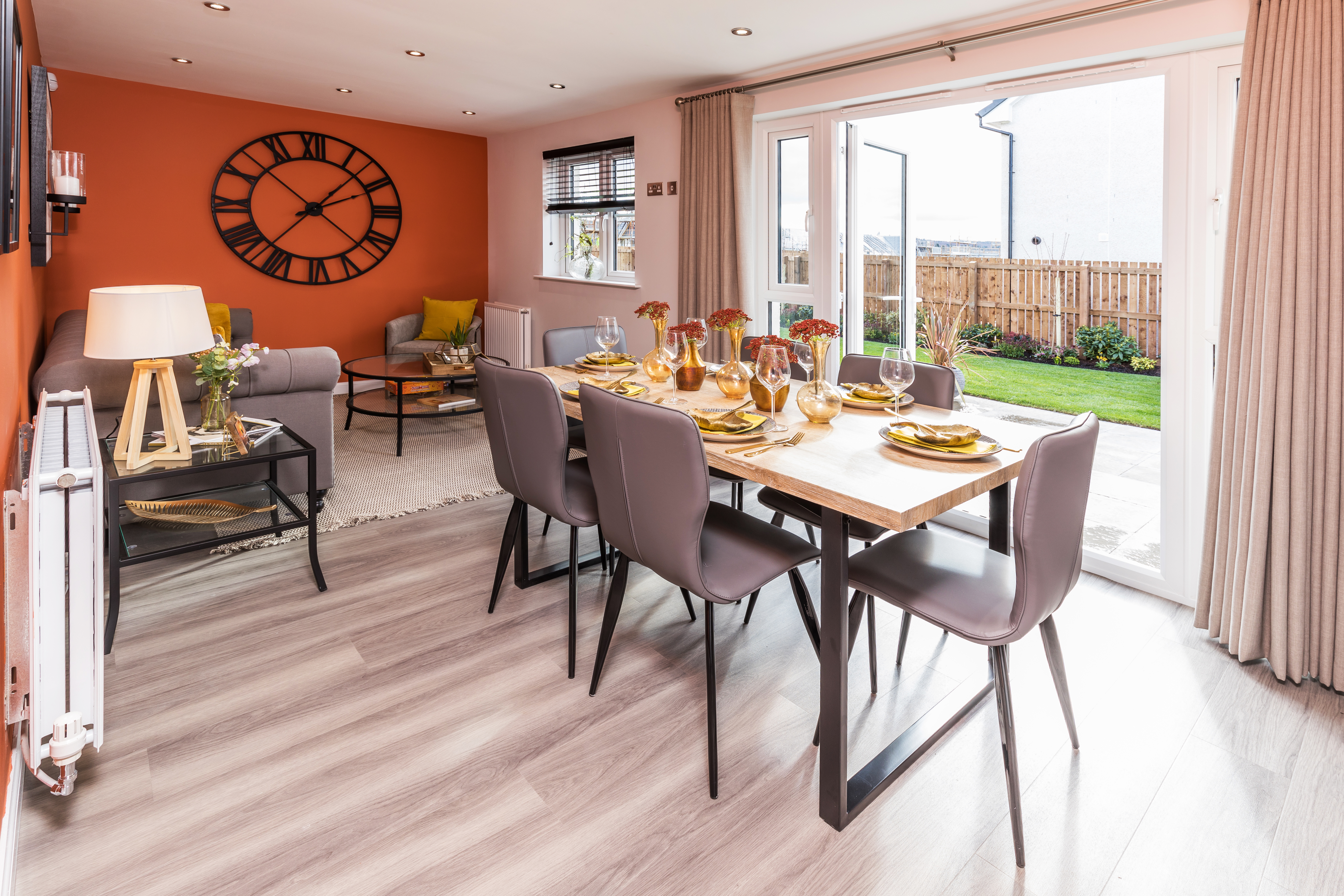
The UK’s largest five-star house builder has invested in several multi-million-pound developments across the city – Mains of Culduthel, Ness Castle and Culloden West – with the aim of providing modern communities for Inverness’ growing number of first-time buyers, families, workers and more.
Each development offers a combination of sizes and house types to suit different needs and budgets, while also possessing their own distinct style and character that ensures they complement their surrounding environment.
One development attracting lots of attention, thanks in part to the opening of a dual carriageway which offers easy access, is Culloden West, where senior sales advisor Doreen Rhind was on hand to show me around their two showhomes.
The larger of the two is the Balmoral, a four-bedroom house with study and double detached garage, which is also available at the other two developments.
“The Balmoral housetype has proved to be a popular family home, and the reaction I get from viewers is that they are very impressed,” said Doreen.
Accommodation begins with a wide entrance hall giving access to the lounge, dining kitchen/family room, a study and WC, while stairs lead up to further accommodation.
“People like the idea of a study or home office as it’s somewhere to have a computer and be away from the rest of the house,” said Doreen.
“However, it could also be used as a teenage den, hobby room or a playroom for little ones.”
Across the hall there’s a large lounge, tastefully decorated in tones of grey and big enough to accommodate two four-seater sofas, a chair and an assortment of furniture.
The showhome is nicely decorated throughout, courtesy of interior design firm Blocc, which has created a very on-trend home.
At the end of the hall is where you’ll find the heart of this home – an impressive open-plan space that comprises a well-appointed kitchen, utility room with masses of storage, a dining area with french doors and an open-plan family room.
The french doors offer direct access to the garden, and in the showhome, the dining table sits in the centre of this space, but as it’s flexible, this would work equally well as the family area.
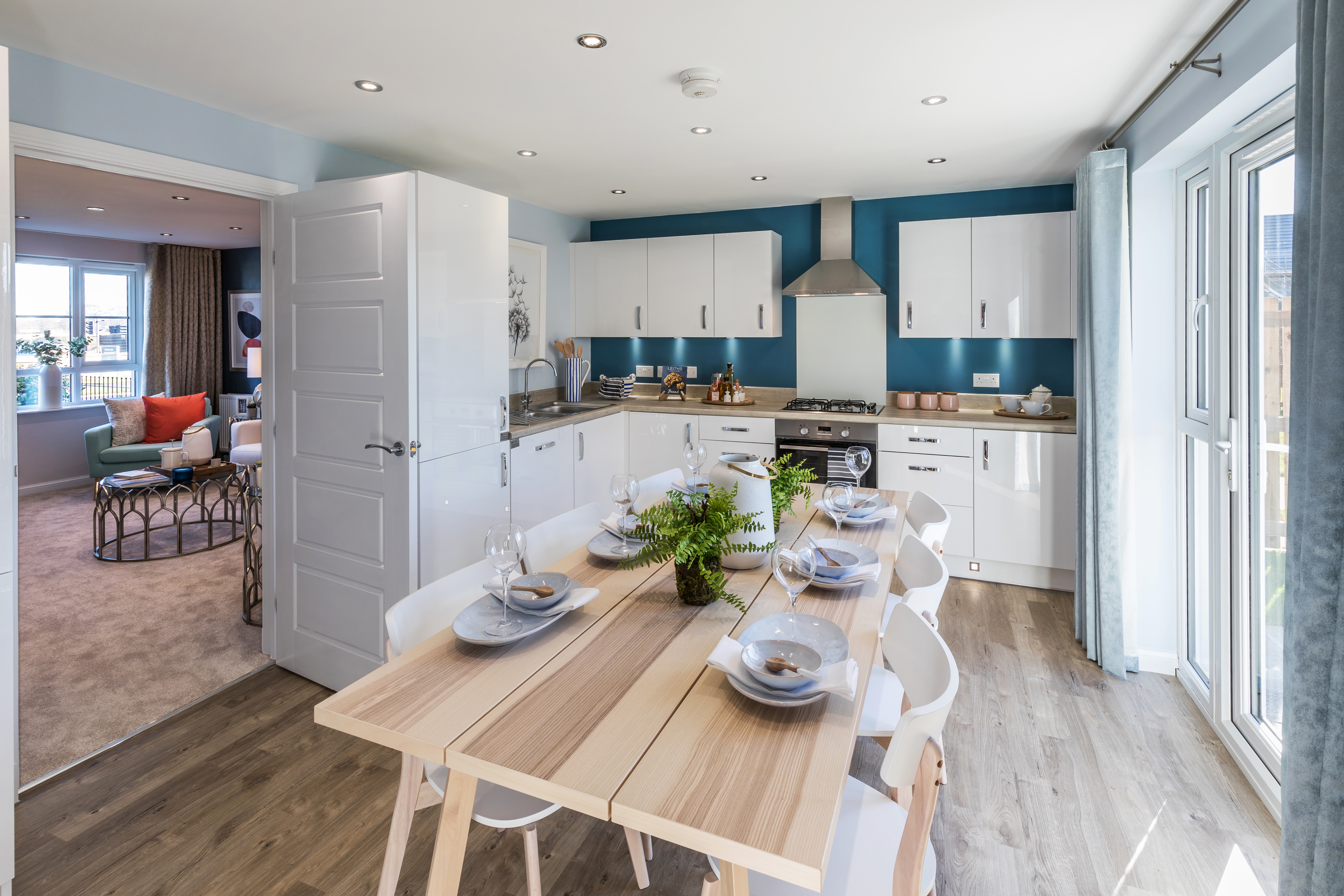
“The reaction from viewers has been very positive as the house has such a nice flow to it,” said Doreen.
Moving upstairs, the staircase is wide enough to have a stairlift fitted should you desire, while all sockets are at an easy-to-reach level.
The master bedroom comes with a large en suite shower room and built-in wardrobes.
“If you buy your home at an early stage it is easy to upgrade it and include optional extras such as spotlights, built-in wardrobes etc,” explained Doreen.
From the front-facing windows, there are fabulous views across the Moray Firth towards the Black Isle to be enjoyed, while plans are afoot to build a playpark on the other side of the dual carriageway.
There are two further large bedrooms, a single bedroom decorated in a pretty style little girls will love, and a stylish family bathroom with bath and over-bath shower.
“There’s lots of storage space throughout the house which has gas central heating and photovoltaic panels on the roof.”
Barratt is building 306 homes at Culloden West, 95 of which will be in partnership with Albyn Housing.
“At the moment we have three and four-bedroom houses available priced from £199,995 to £295,995.
“We’ve sold out of Balmoral homes but will be building more,” said Doreen.
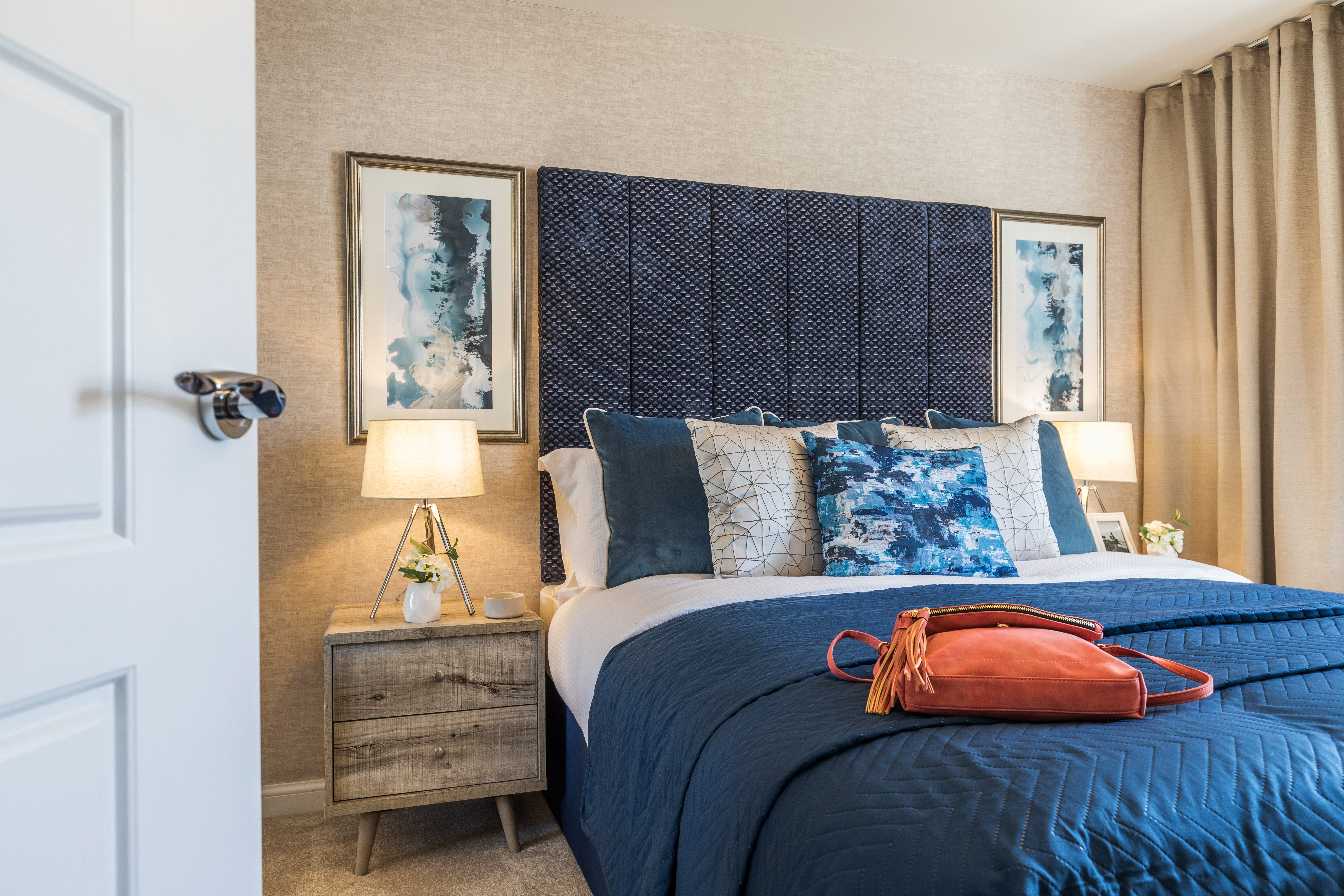
Sales have been brisk, but who is buying here?
“That’s a question I’m often asked and I’d say it is predominately local people who want to remain in the area but are looking to sell their current home and upgrade to a new one,” said Doreen.
Mike Cowie, sales and marking director at Barratt North Scotland, said: “Our Culloden West, Ness Castle and Mains of Culduthel developments have already attracted significant interest from buyers – both local and new to the area.
“What everyone shares is a recognition of the fact that Inverness has a aright future ahead – and we’re committed to being part of that.”
The Balmoral four-bedroom showhome and three-bedroom Fenton housetype at Culloden West are open Thursday to Monday, 10am-5.30pm.
No appointment necessary.
Contact Doreen on 01463 795805 or visit www.barrattdevelopments.co.uk
