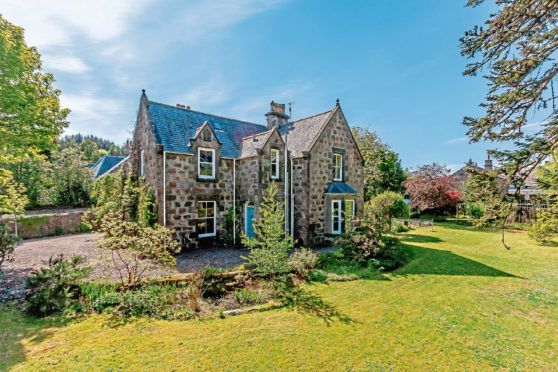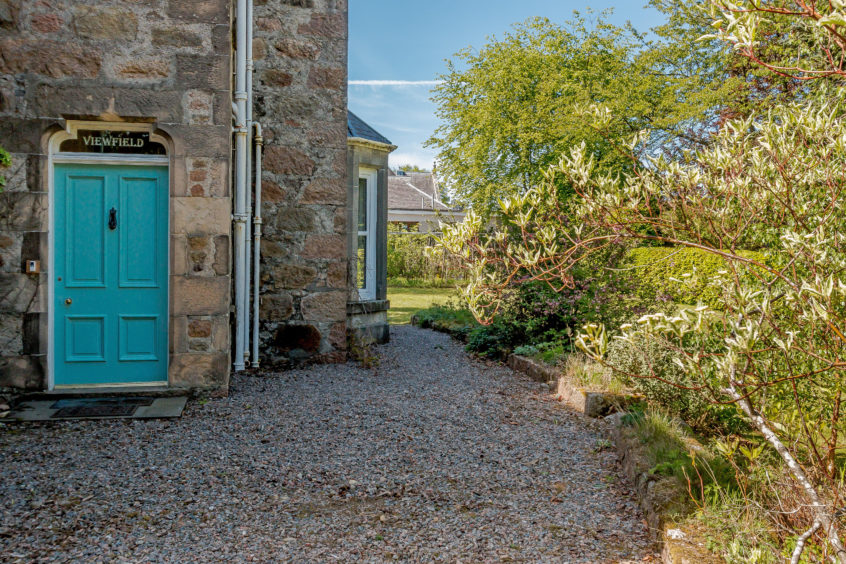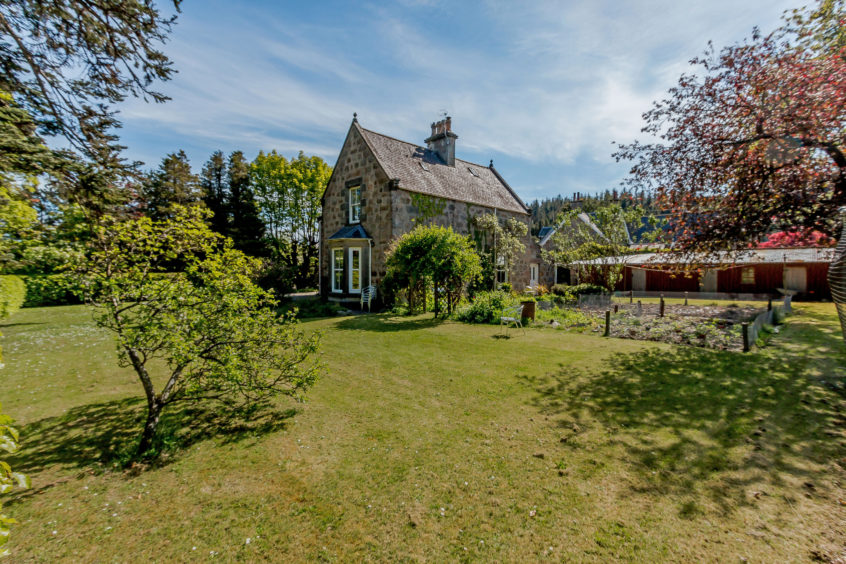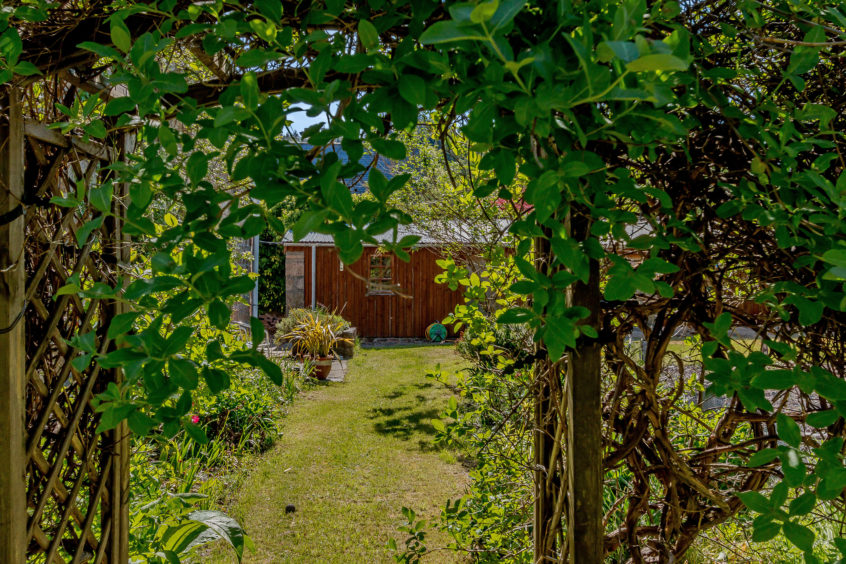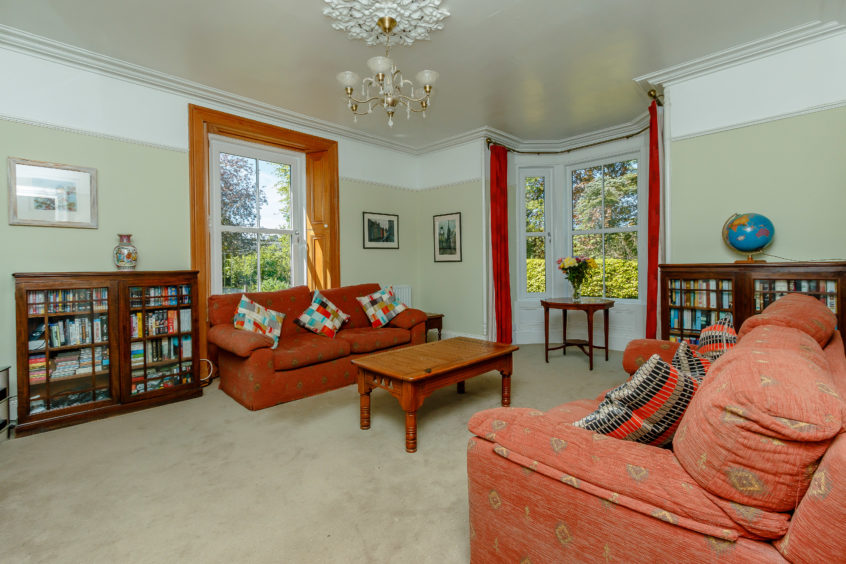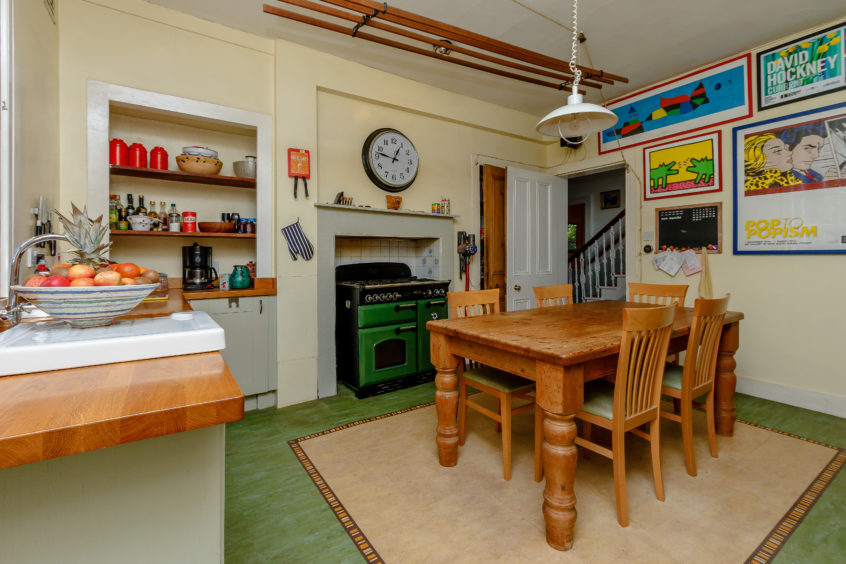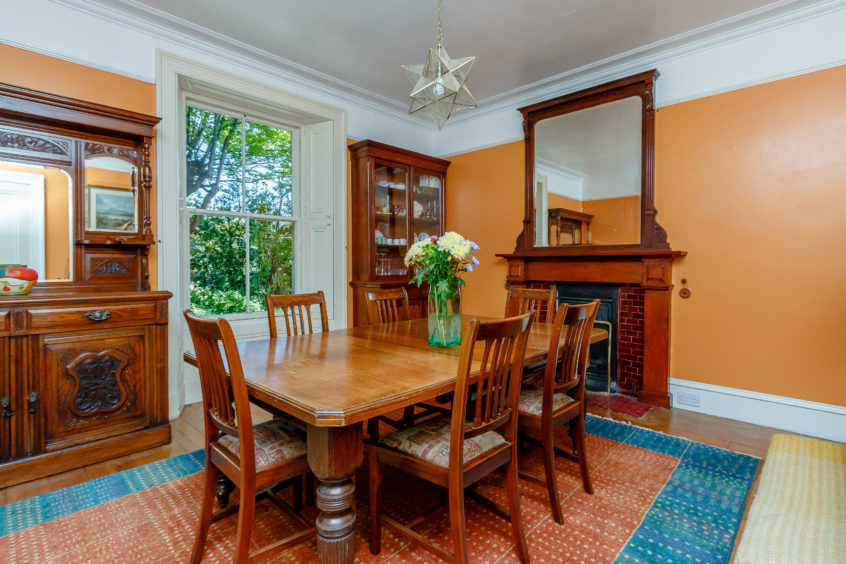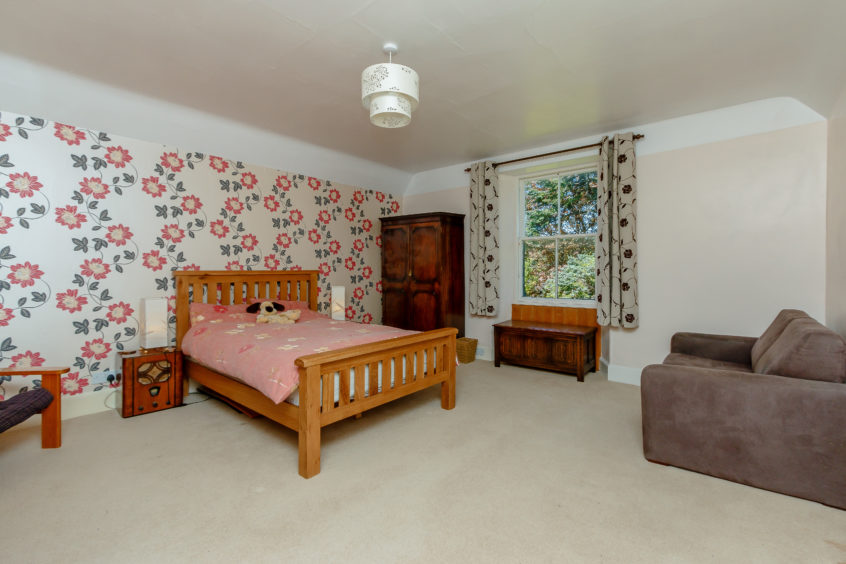It’s often said Queen Victoria, along with Sir Walter Scott, was responsible for starting the Scottish tourism boom.
Scott’s books and poems portrayed the country in a romantic way that made people keen to know more about the country, while Victoria loved Scotland so much she and her husband, Albert, created their own “dear paradise” – Balmoral Castle on Deeside.
Just a few years after the estate and original castle were bought by the Royal Family, in the Speyside town of Aberlour, which is a little more than an hour’s drive away, another grand home was being created – Viewfield on the appropriately named, Queens Road.
This distinctive Victorian house sits in lovely enclosed gardens and is a charming example of a grand home from that period.
But at the same time, it benefits from all the mod cons current house-hunters require.
“The house was built around 1860 for a local chap, a joiner, who had the house built for himself,” said Viewfield owner, Mrs Ruth Saunders.
Prior to buying the house 13 years ago, Ruth and her husband Martin lived in Edinburgh.
“We used to holiday regularly in the area and loved coming up here.One day Martin spotted an advert for Viewfield so booked a viewing. We fell in love with it straight away. The house and garden were so beautiful.
“We enjoy being outdoors and Aberlour could not be better placed – the River Spey is almost on your doorstep, there are hills nearby and a host of activities to try.”
Martin, a company secretary, gave up his work, as did Ruth. Both found new jobs in the area and Viewfield became their permanent home.
Accommodation in the large, detached house begins with an entrance vestibule leading to a lovely reception hallway with a curved staircase, mahogany banister and wrought-iron balustrades.
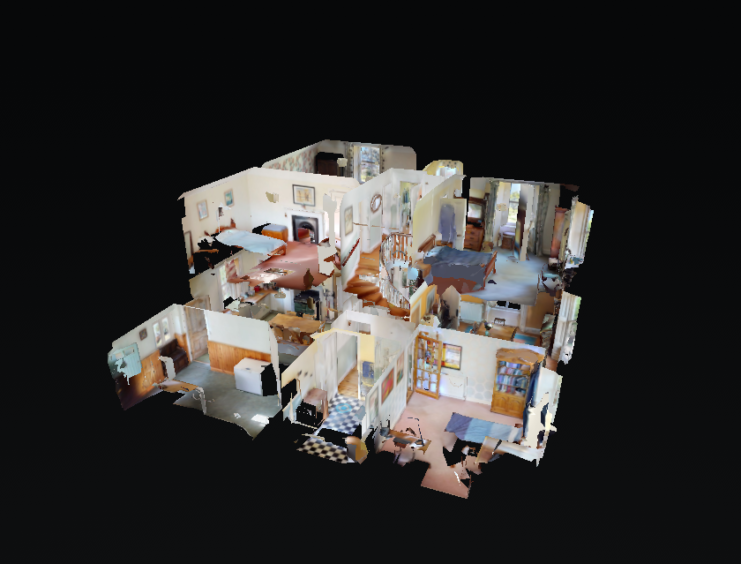
Click to explore a 3D model of the home
From here there’s access to a dual-aspect drawing room with large bay window and working shutters, an open fire set with Victorian tiled surround, slate hearth and carved wood over mantel.
The dining room also has dual windows and Ruth has lovely memories of happy Christmases spent around the table here with family and friends.
A large dining kitchen and utility room; a rear hall; family bathroom and a substantial bedroom/home office complete the ground-floor accommodation.
Moving upstairs there’s a master bedroom, two further double bedrooms and a modern shower room complete with walk in shower, WC and wash hand basin.
“We have modernised and upgraded the house but kept, wherever possible, original features,” said Ruth.
These include raised skirtings, ceiling rose, fireplaces and window shutters.
“My favourites include the beautiful working shutters; stair banister and lovely fireplace. Another thing we love about living here is the amount of light that streams in from angles, which shows it was a well-designed house in the first place.
“Some of the rooms are also dual aspect, which again, makes it bright.”
The house is surrounded by wonderful gardens – a particular feature of Viewfield – and include a rolling lawn, fruit cages and flower beds, all bounded by magnificent specimen trees, shrubs and plants.
“The gardens have given us a lot of pleasure over the years and we used to grow lots of vegetables and soft fruits.
“I have MS, so am unable to spend as much time in the garden now, which is one of the reasons we are rather reluctantly selling,” said Ruth.
The gardens also include a gated, long gravel driveway with plenty of space for parking, a garage/workshop and a range of handy outbuildings including a potting shed, tool shed, bothy/summerhouse and greenhouse.
Built of granite and under a slate roof, Viewfield sits close to the centre of the Charlestown of Aberlour and is on the market at offers over £395,000.
Contact: Strutt and Parker on 01463 719171.
