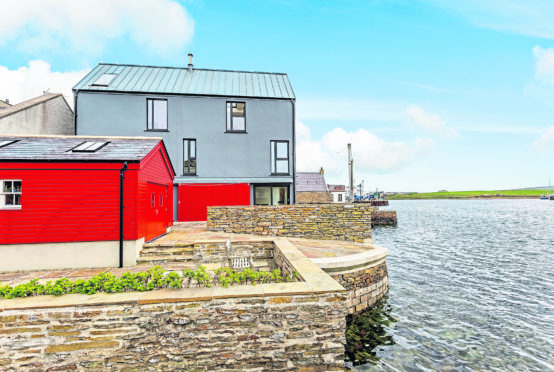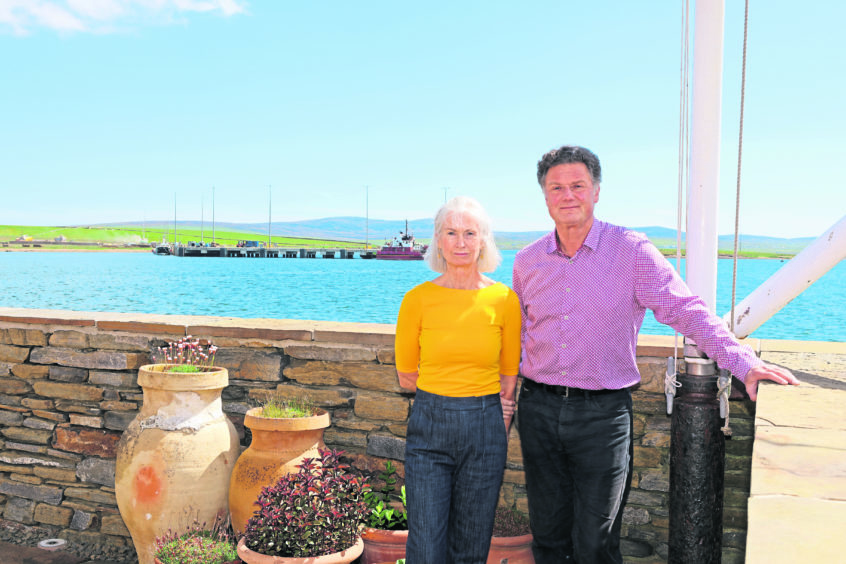Patience is something Sue and Rod Daniel, from Stromness in Orkney, have by the bucketload.
For it took them nearly 40 years to make their dream come true…
“I wanted a house with seals in the garden,” said Sue.
She first visited Orkney in the mid-’70s as a student, camping on Ness Point in Stromness for several months in the summer while she worked in a fish factory and as a chambermaid.
Click here to view a 3D walkthrough of the property
She returned a few years later, as a medical student, doing rural general practice experience with Dr Johnson in Stromness.
“It was December and I remember landing on a snowy field to do a GP visit in Westray,” said Sue.
“There were seals on the shore close to the practice and at that point I determined that I too wanted seals in my garden!”
Four decades later, she had them, along with a one-off, award-winning waterfront home with striking architecture and sea views.
Their home is simply stunning, one that wouldn’t look out of place on a film set, yet it began life as a pile of stones.
The couple spent much of their lives raising two children and being busy hospital doctors in London.
In 2007, they learned about a plot for sale at Number 4 Graham Place in Stromness – the site had formerly been home to the old Stockan’s Bakehouse which serviced the Scapa Flow fleets in both World Wars.
“We bought a large pile of rubble and masonry,” said Sue, 65.
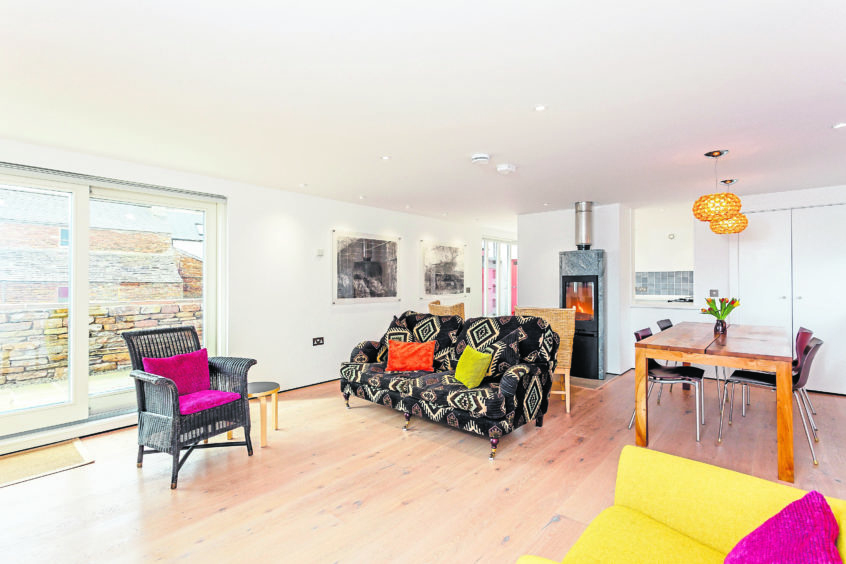 “The whole project was not without serious misgivings, and to see it through required a huge leap of faith.
“The whole project was not without serious misgivings, and to see it through required a huge leap of faith.
“The cracks in the sea wall were the most alarming prospect for a new build and the solution to this required two years of an experienced structural engineer’s time.
“In the meantime we visited Iceland and were very taken with the waterfront houses and the mercurial reflections in the immediate sea – this quality of the light is shared with Orkney.
“The ice houses were especially attractive so we took the ideas to our chosen architects Reiach & Hall, in Edinburgh, who have numerous accolades including for the Pier Arts Centre some 200 yards down the street.”
After much inspiration and creativity, planning permission was granted for the house, which they had built by Orkney Builders (Contractors) Ltd.
By 2014, the architecturally striking home was complete.
It has an open flow, while high-pitched ceilings, floor to ceiling windows and a striking staircase, which connects all three floors, bring it to life.
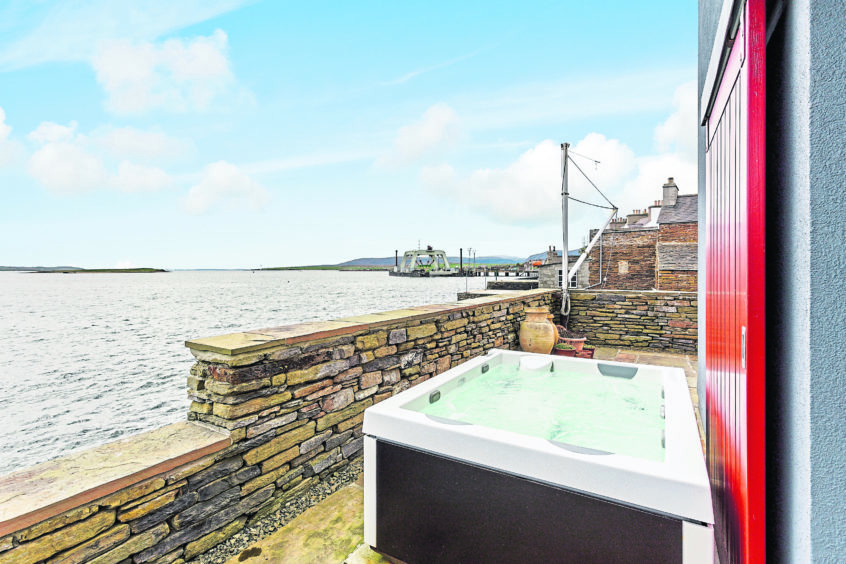 Clever use of glass brings the outside in, while the ever-changing textures and colours outside make it hard to tear your eyes away from the views.
Clever use of glass brings the outside in, while the ever-changing textures and colours outside make it hard to tear your eyes away from the views.
Every element, from the Fired Earth tiles to the Swedish Contura wood-burning stove, works in tandem to create warmth and sophistication.
Access to the house is via a bright, airy and welcoming hall which leads to storage space and a WC/cloakroom.
The kitchen has a comprehensive selection of storage units, integrated appliances and a distinctive black electric Aga.
This room opens up into a sleek, elegant living room/dining room with a wood-burning stove, large sliding glass door and concealed TV with surround-sound wiring.
An oak staircase with flush wall lighting leads to the first floor and a magnificent master bedroom which enjoys spectacular east-facing coastal views.
And the best way to enjoy these views?
Relaxing in the free-standing bath in front of the huge windows.
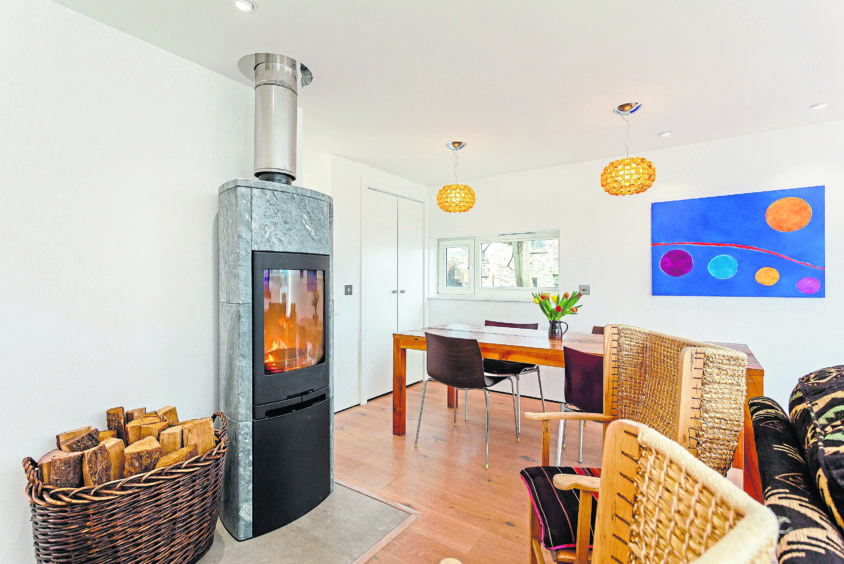 The master bedroom shares an en suite with the second bedroom and the upper level is currently used as an artist’s studio – Sue swapped the NHS for art.
The master bedroom shares an en suite with the second bedroom and the upper level is currently used as an artist’s studio – Sue swapped the NHS for art.
Flooded with natural light, this flexible space, which comes with an en suite shower room, could be used as an extra bedroom.
Next to the house there’s The Boathouse, the ideal spot for Rod to indulge his passion for restoring old boats.
It’s used mainly as a workshop and for additional storage, but also includes an infrared sauna and has space for a 15ft boat with double doors leading to the pier.
Outside the house, which is on the market at offers over £595,000, there’s a driveway and covered off-street parking for three cars, a utility room, outside shower, Jacuzzi terrace, courtyard, dinghy launch and offshore mooring, while the garden has been landscaped using Orkney flagstone with surrounding dry stone walls.
“It’s difficult to choose a favourite memory from our time here but when Rod carried me over the threshold of our new home, it was unbelievable,” said Sue.
“From the house I can see bird life diving and feeding underwater while seals bask and are heard calling on the Inner Holm.
“From the studio we can see six of the 70 Orkney Islands, while the front window is rather like the bridge on a large ship, and we keep an eye on the coming and going through the harbour.
“There’s never a dull moment.”
Due to family health reasons, the family are now selling Number Four, which gives another family the chance to live in this fabulous home.
Contact: Strutt and Parker on 01463 719171.
