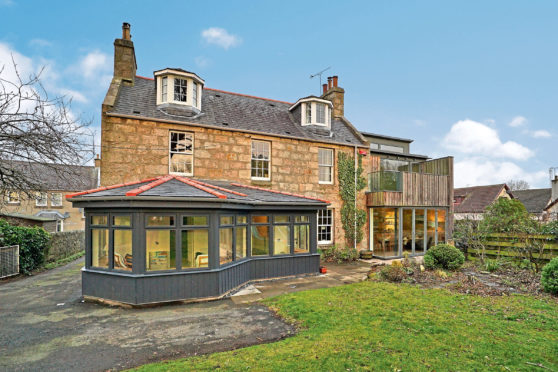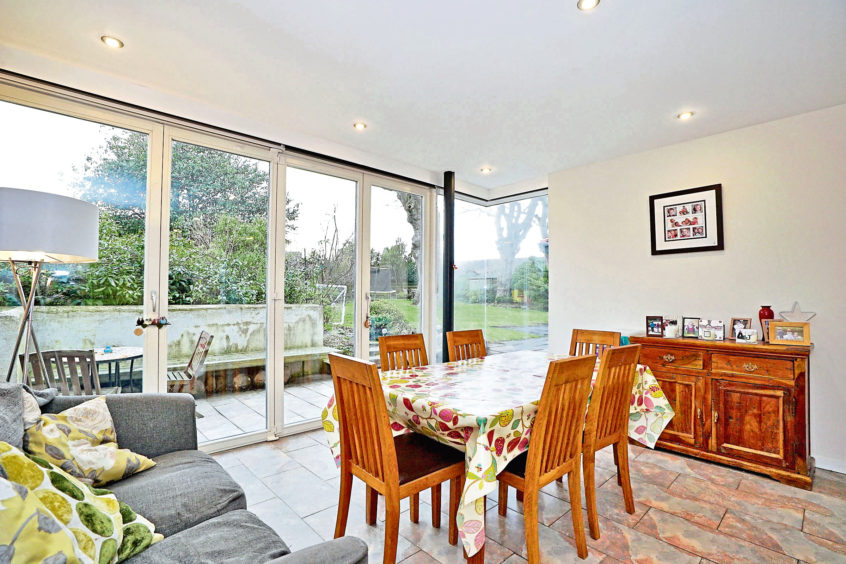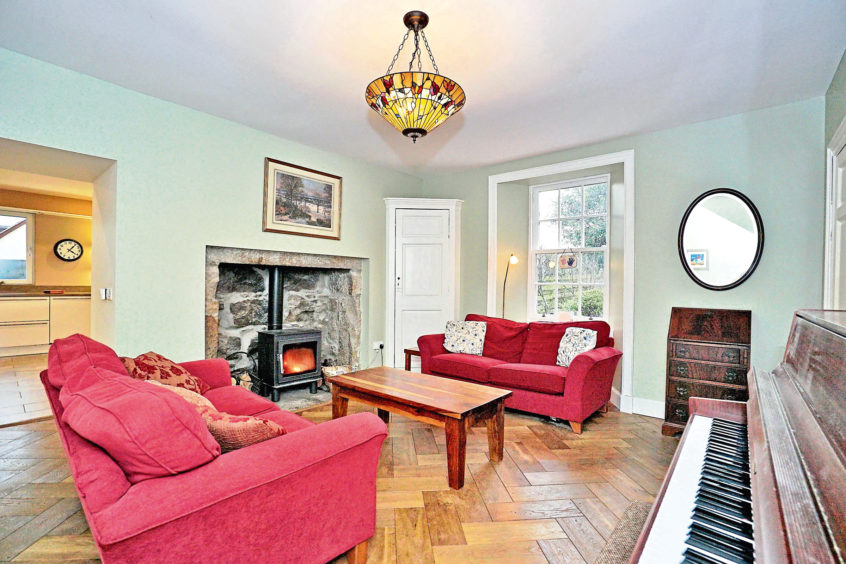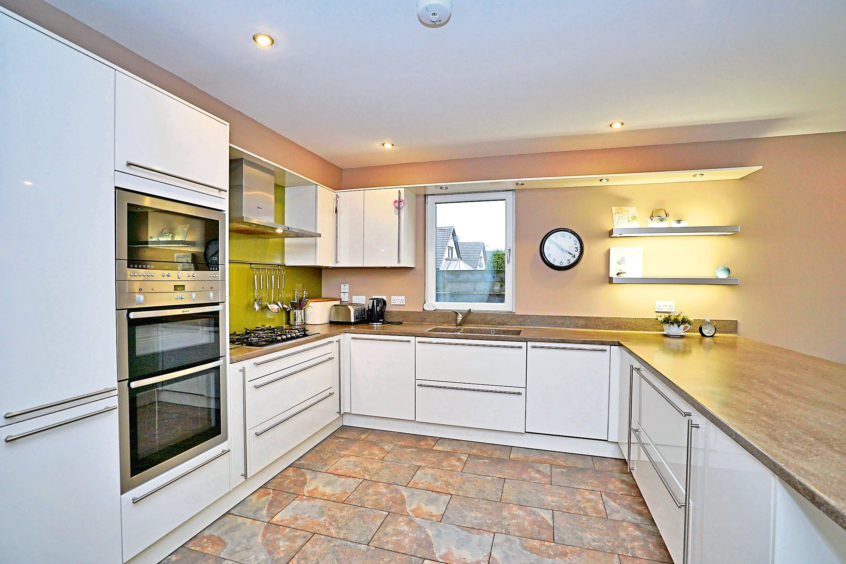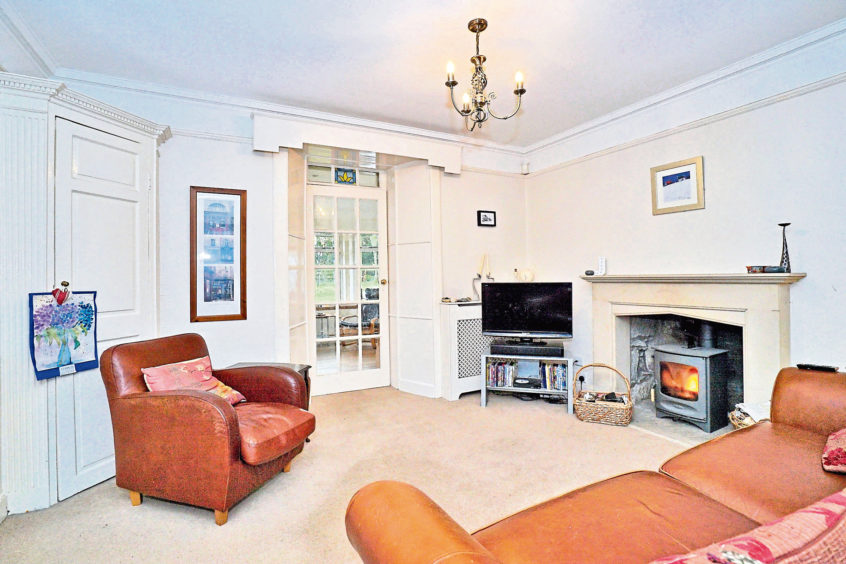It has been 10 years since Julie and Graeme Hoyle set eyes on this Georgian mansion, which dates back to 1790.
Julie, a GP, and Graeme, a consultant, were smitten with the period features on offer at Six Kingsfield Road in Kintore, near Inverurie.
Despite the central location in the village, this six-bedroom family home also offers a great deal of privacy.
“We’re set back off the street, so it has always felt very secluded,” said Julie.
It has also been the perfect childhood home for Magnus, 11, nine-year-old Iona and Sofia, six.
Full of places to explore and with plenty going on in the local community, the family will be sad to say goodbye.
But they are hoping to start a fresh project, having added a stunning modern extension to create open-plan living.
“We moved out for eight months so all the work could be done,” said Julie.
“We got started about a year after we moved in, this vision was open plan.
“Graeme had a lot of ideas – we also had the help of architects.
“It was a super feeling to move back in once the work was done.
“We loved the period features and wanted to be sympathetic to the style, while adding a more modern twist.”
The transformation is certainly eye-catching, with a Grand Designs-style timber-clad extension.
The quirky entrance hall offers full-length glass panels and leads into a long hallway, where you’ll find granite exposed walls and the benefit of underfloor heating.
The stunning dining kitchen and family space will enable you to entertain for all occasions, and features concertina doors which provide access to the garden.
The Laings kitchen offers long Corian work surfaces alongside integrated appliances, which include double ovens and a five-ring hob.
There is also an informal breakfast bar, and ample space for a large dining room table and chairs.
A passageway leads to the sitting room.
This cosy space offers a granite inglenook fireplace containing a wood-burning stove – and a Georgian-style window overlooks the garden.
You’ll be spoiled for choice when it comes to entertaining thanks to a sun porch, lounge and further sun lounge.
The sun lounge offers panoramic views across the garden, while the lounge offers a deep-silled window with working shutters.
All six bedrooms are of an excellent size, and are spread over two floors.
The master bedroom is particularly stunning with floor to ceiling windows, and a balcony overlooking the gardens.
It also offers the added perk of a dressing room.
“I think due to the size, this house would be ideal for a family,” said Julie.
“But that’s not say it wouldn’t suit those who are in search of something a little bit different.
“It’s brilliant for having visitors to stay, especially at Christmas.”
Outside there is a charming walled garden which is very much in keeping with the property.
It offers a variety of mature trees and a patio area, which is conveniently located by the kitchen.
“We’ve been really happy here and have also enjoyed living in Kintore,” said Julie.
“The children can walk to school in five minutes, and there are plenty of amenities on our doorstep.
“We are certainly going to miss it after all these years – there’s no other house quite like it.”
Offers should be made of more than £510,000.
Contact the owner on 07736 726650 or Raeburn Christie Clark & Wallace on 01467 629300.
