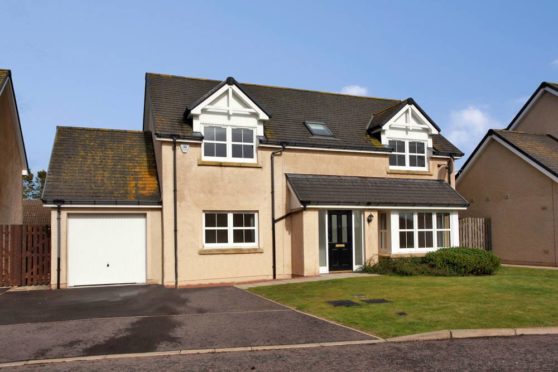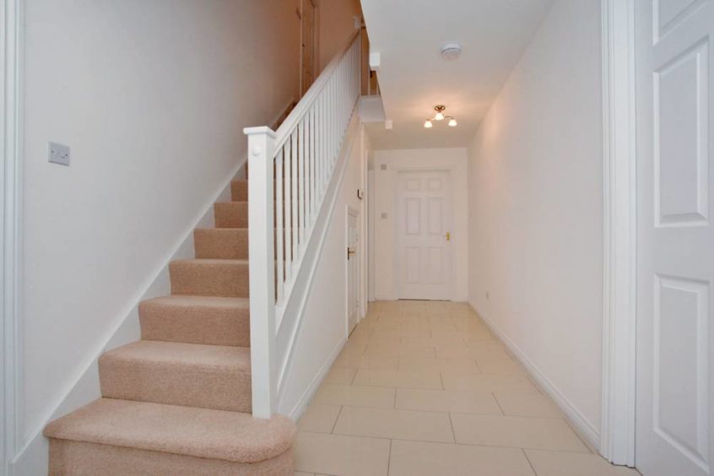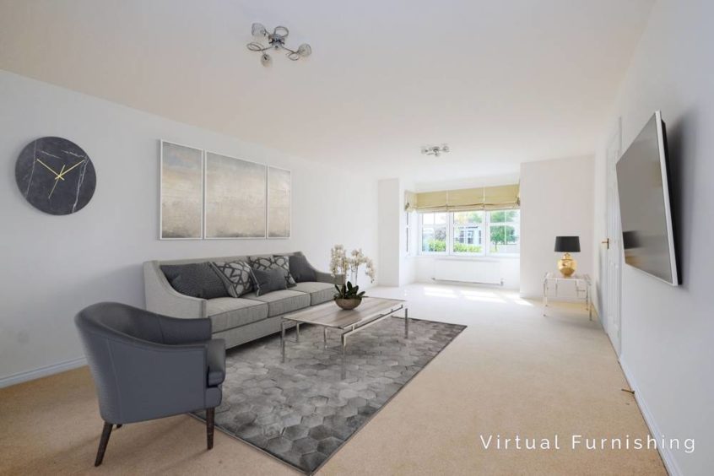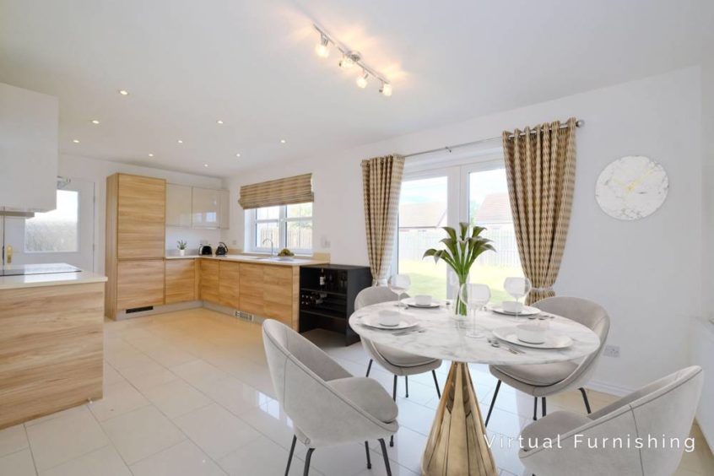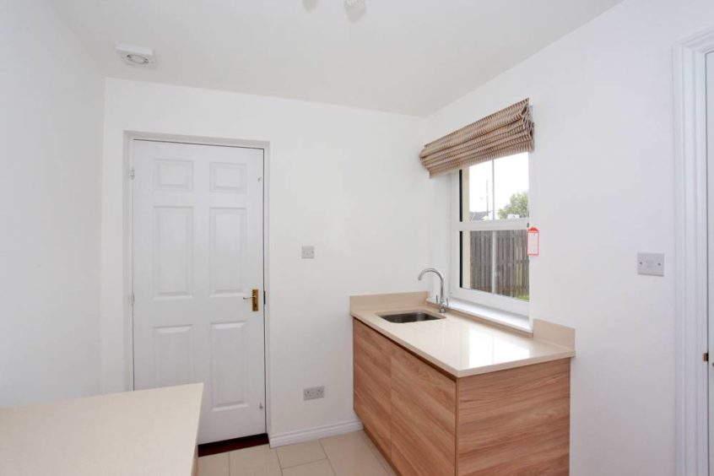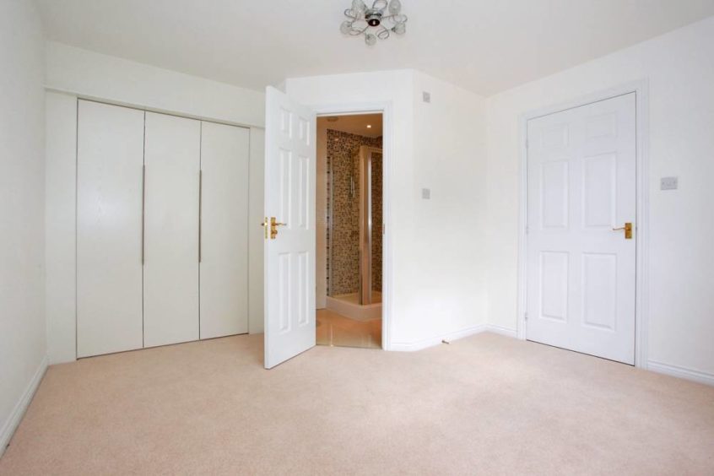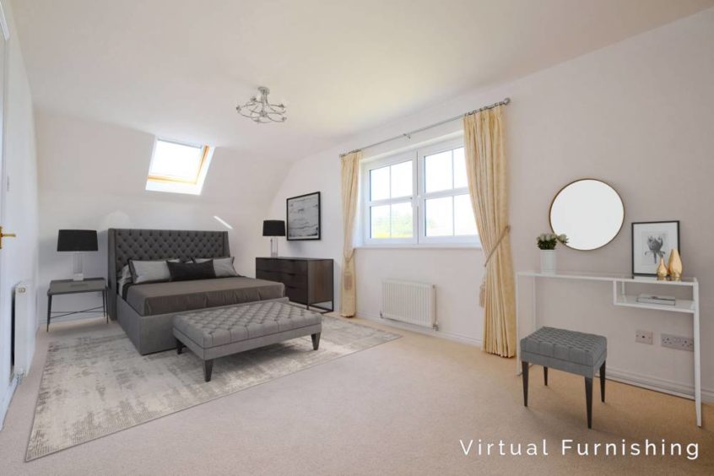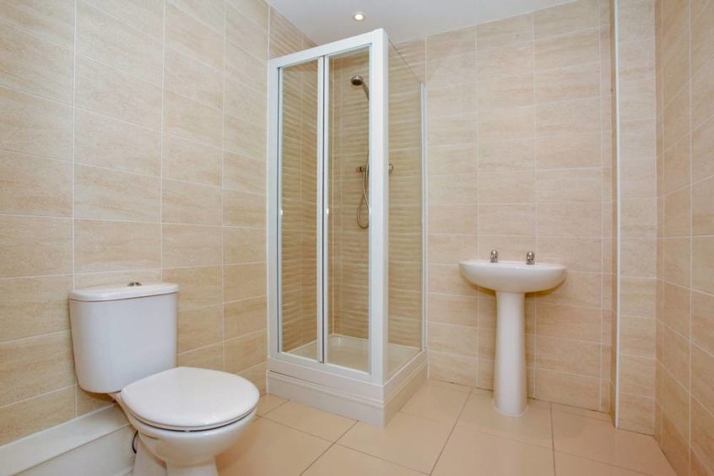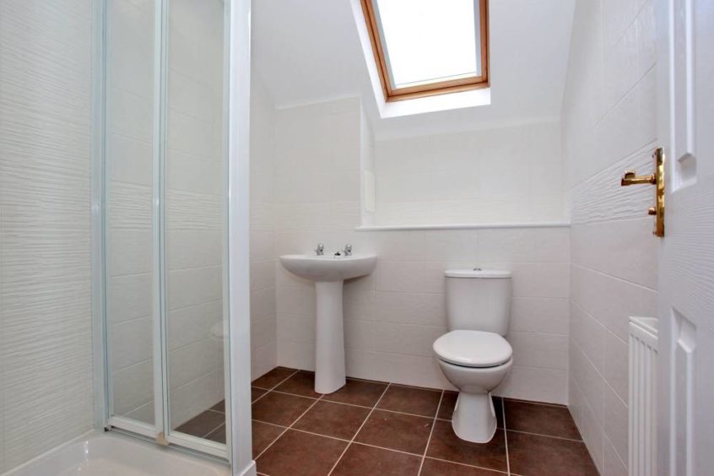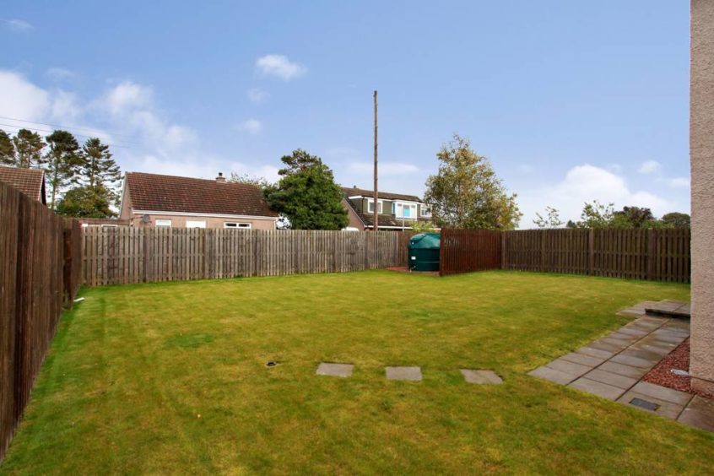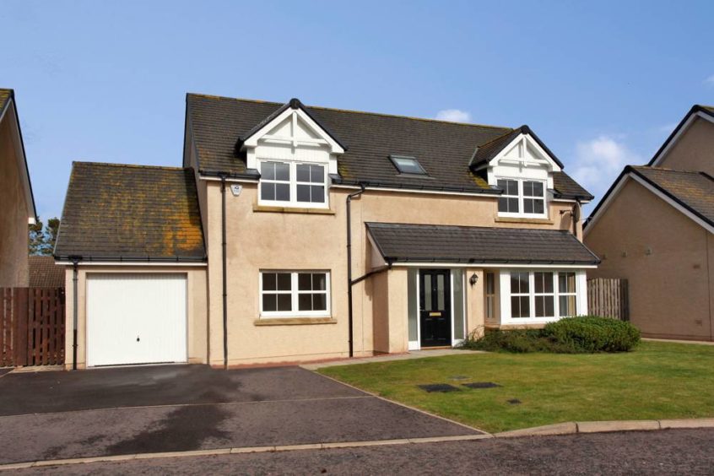9 Greenfields is a beautiful four bedroom detached home located in a quiet cul-de-sac in a rural village just 13 miles from Aberdeen.
Description: Having been completed to a high specification by Taylor Wimpey Homes, this deceptively spacious property offers fantastic family accommodation the extent and quality of which can only be appreciated by viewing.
The property enjoys the comforts of oil-fired central heating and double glazing and will be sold inclusive of all carpets and floor coverings, curtains, blinds and light fitments affording the purchaser to move in with the minimum of inconvenience.
Amongst its many added features, the property boasts a well appointed kitchen with open plan dining area, utility room, cloakroom toilet on the ground floor, en-suite facilities to the master and two further bedrooms, large enclosed garden and integral garage.
The property is offered at a competitive asking price therefor early viewing is recommended. Buyers will also receive an incentive of £1,000 a month for 12 months.
Ground floor
Entrance vestibule: An exterior door with side glazed panels opens to the entrance vestibule, which leads to the hallway. Light fitment, ceramic floor tiling, alarm control panel.
Central Hallway: The hallway offers access to the lounge, kitchen, guest bedroom, cloakroom toilet and a carpeted staircase leads to the upper floor. 2x light fitment, under stair storage cupboard, ceramic floor tiling, smoke alarm.
Lounge (25’1” x 13’1” approx.): Featuring a box bay window to the front allowing ample natural light, the most spacious lounge is presented in neutral décor with complementing fitted carpet and boasts French doors opening through to the dining area within the kitchen. 2x light fitment, fitted blinds, TV point, telephone point.
Dining kitchen (22’3” x 10’5” approx.): Situated to the rear, the well appointed kitchen is fitted with a range of quality base and wall mounted units incorporating composite work surfaces with inset sink unit with drainer and mixer tap. The units further incorporate a built in oven, hob with extractor hood above, integrated fridge-freezer and dishwasher. There is ample space provided for dining and French doors open out to the rear garden. Door to side, access to utility room, ceramic floor tiling, TV point, downlighters, fitted blinds and curtains.
Utility room (8’9” x 7’2” approx.): The utility room is fitted with base units and work surfaces to co-ordinate with the kitchen and has an integrated washing machine. Inset sink unit with drainer and mixer tap, ceramic floor tiling, integral door to garage, window with fitted blind.
Guest bedroom with en-suite shower room (12’3” x 11’8” approx.): Also located on the ground floor, this is a good sized double bedroom with built in wardrobes, light fitment, fitted carpet, curtains. The en-suite shower room is fitted with a white suite comprising shower enclosure, WC and wash hand basin. Splashback tiling, ceramic floor tiling, downlighters, extractor fan.
Cloakroom toilet: The cloakroom toilet is fitted with a white w.c. and wash hand basin. Splashback tiling, light fitment, extractor fan, ceramic floor tiling.
Upper floor
Hallway: A carpeted staircase leads to the upper floor hallway where the remaining accommodation is located. Built in cupboard housing the hot water tank, hatch to loft space, Velux window with fitted blind, 2x light fitment, fitted carpet.
Master bedroom with en-suite shower room (18’7” x 10’5” approx.): The exceptionally spacious master bedroom enjoys an aspect over the rear garden and has the advantage of wall to wall built in wardrobes offering fantastic storage facilities. Light fitment, fitted carpet, TV point, side Velux window with fitted blind. Attractive en-suite shower room with splashback tiling, ceramic floor tiling, shower enclosure, WC and wash hand basin. Downlighters, extractor fan.
Double bedroom with en-suite shower room (14’8” x 13’1” approx.): Further double bedroom to the front also with the advantage of built in wardrobes. Light fitment, fitted blind, fitted carpet. En-suite shower room fitted with a shower enclosure, WC and wash hand basin. Splashback tiling, ceramic floor tiling, extractor fan, downlighters, Velux window with fitted blind.
Double bedroom (12’10” x 12’7” approx.): Double bedroom to the front with wall to wall built in wardrobes. Light fitment, fitted carpet, fitted blinds.
Bathroom (12’7” x 7’4” approx.): Attractive family bathroom featuring full wall tiling and ceramic floor tiling fitted with a double shower enclosure, w.c and wash hand basin. Velux window with fitted blind, downlighters, extractor fan.
Outside
A driveway provides off street parking and leads to the integral garage which is equipped with power and light. Fully enclosed by timber fencing, the rear garden is mainly laid to lawn and offers an ideal child friendly environment.
The key details:
- Four bedroom detached home, with integral garage and enclosed back garden
- Taylor Wimpey Home built to high specification
- Good commuting distance to Aberdeen
- Located in pleasant rural village
- Incentives available
Contact: Blackadders on 01224 588913.
