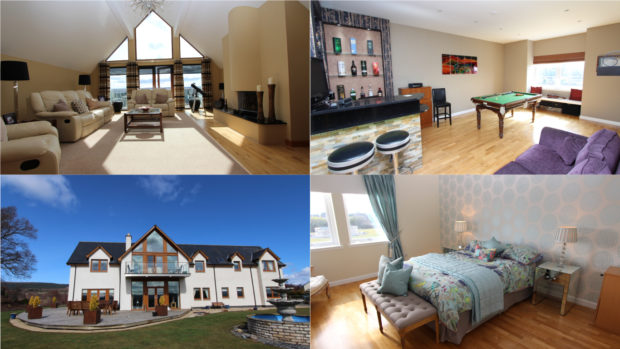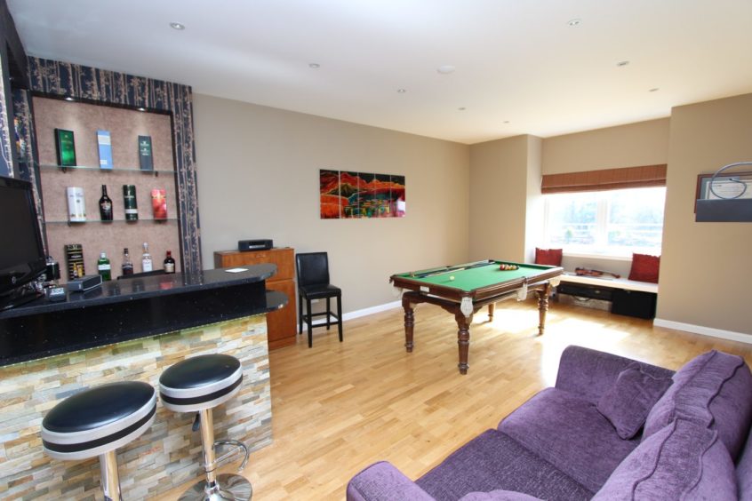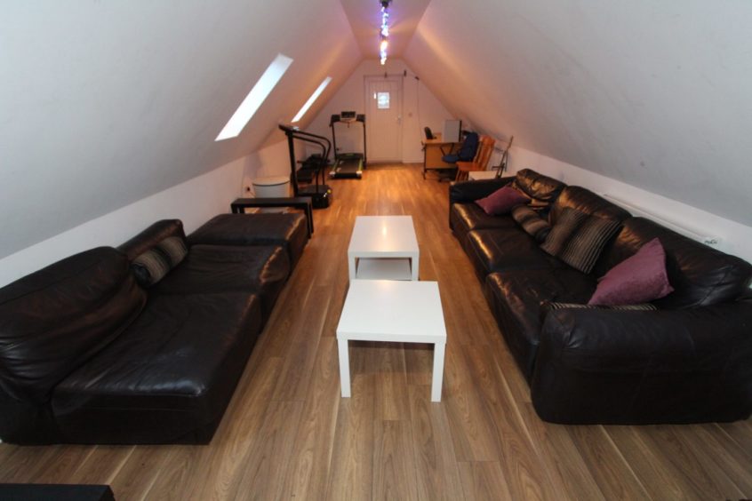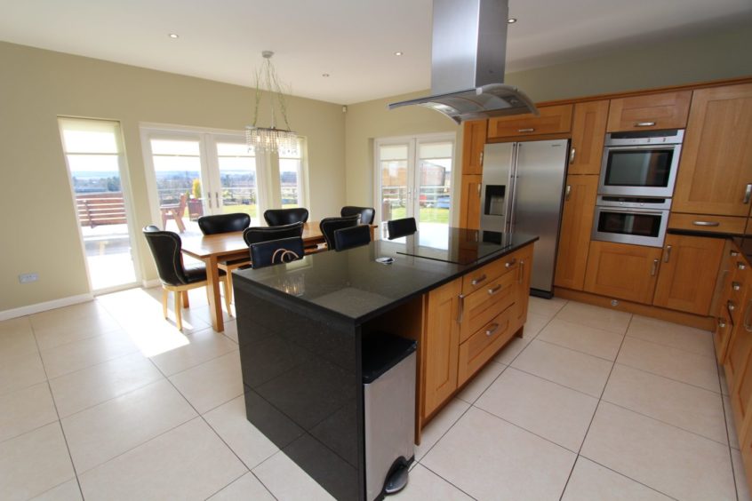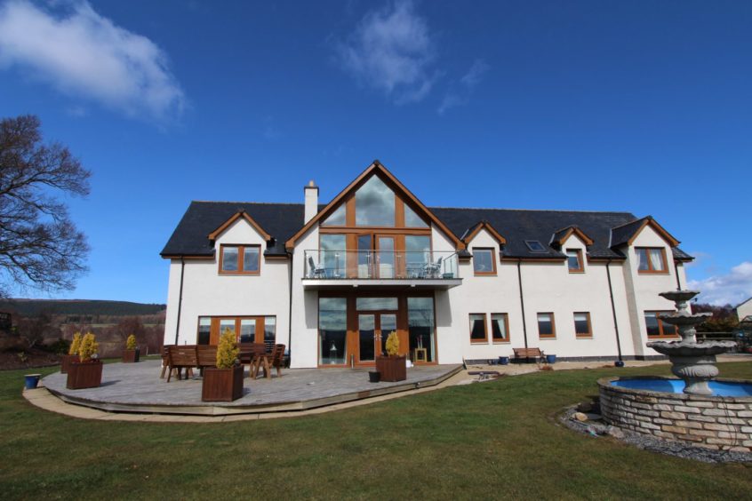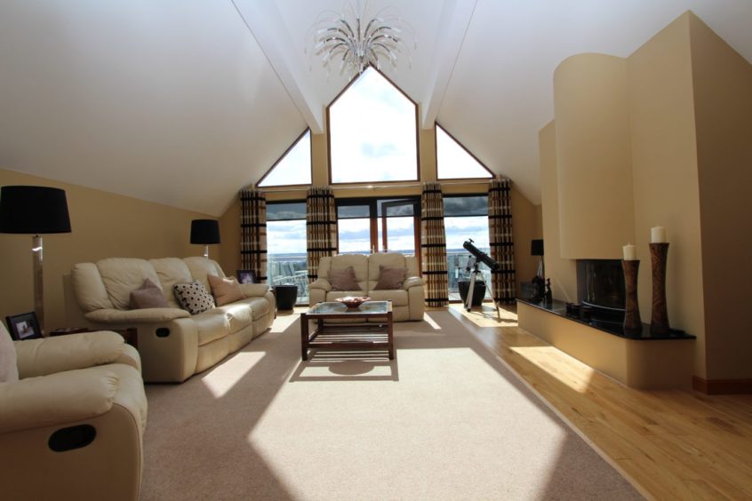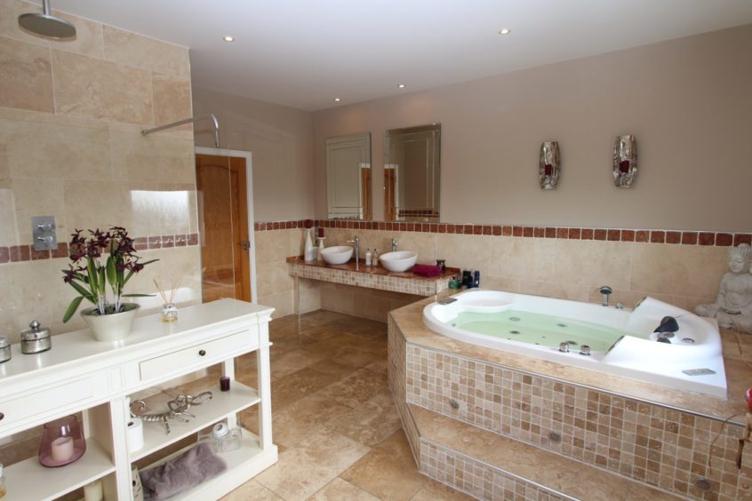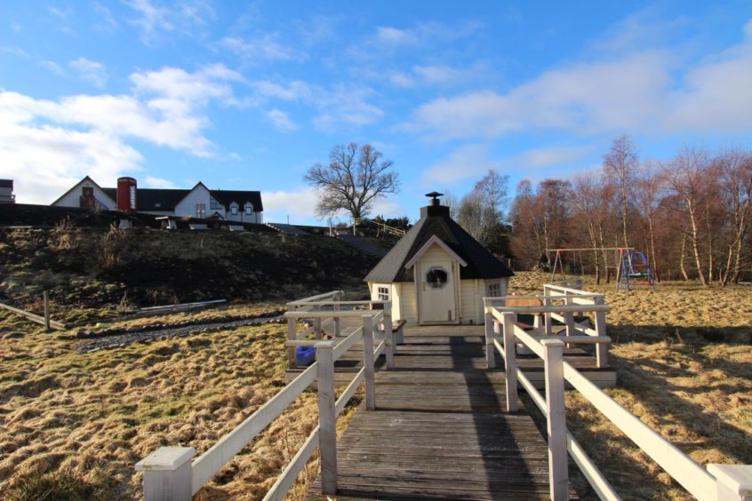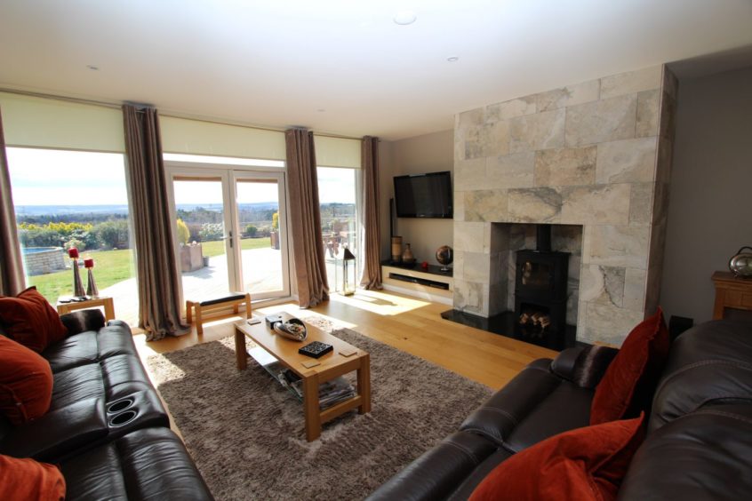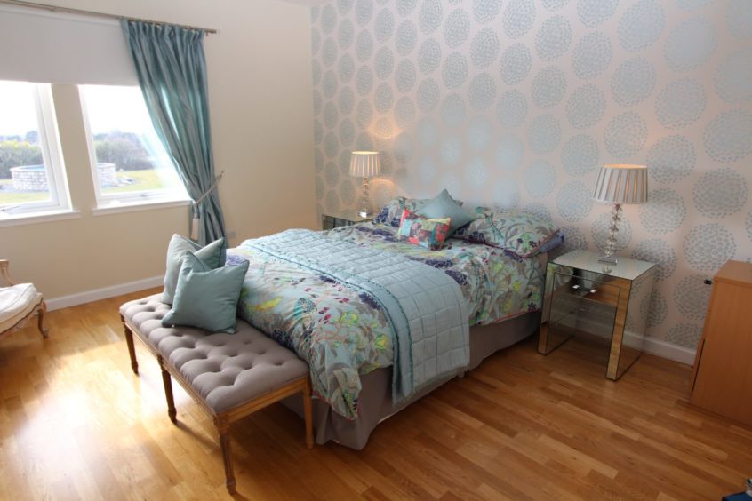Christine Sutherland has the type of house that many families would love to own, particularly those with teenagers who like having their pals over.
For Bunillidh, a large detached house in Newmore, not far from Invergordon, has been designed, in part, with youngsters in mind.
Above the double garage, there’s a huge room with separate entrance and its own WC, and in the past, it has been filled with youngsters – as many as 40 at one point! – having fun, enjoying sleepovers and parties.
In fact, so many happy memories have been created in this room that Christine’s daughter, Lyndsey, is considering having her 21st birthday party here.
The house also boasts a superb games room with pool table, bar, drinks fridge and optics, mood lighting and built-in sound system. It’s a perfect party room, especially for adults.
“We always have lots of people round and they often end up congregating here and like going behind the bar to pour drinks, while I’m quite happy to hand them my glass,” laughed Christine.
Sitting in an elevated position and enjoying fine views of Fyrish, the Cromarty Firth, the Black Isle and beyond, Bunillidh is a stunning and well-designed home.
And the person who can take credit for that is Christine.
“We used to live across the road when this site was home to an old stone barn,” she explained.
“I owned around three-and-a-half acres of land surrounding the barn, so when it came up for sale, I jumped at the chance of buying it as I was keen to have a larger house but wanted to stay in the area.”
Having demolished the barn, she set about building her own home.
“I worked closely with an architect to come up with the design – planning was quite strict as to the style of house that could be built – and decided to project manage the whole build myself,” she recalled.
“I’d never done anything like that before.
“I organised delivery of materials (not always easy in the Highlands) and worked with a host of different tradesmen.
“The main challenge was making sure everything was on site at the right time so as to not hold them back.
“It was really consuming, hard work and took around a year, but it was really enjoyable at the same time,” added Christine, who also has a son, Kieran.
The result of her hard work is a remarkable, high-quality, luxurious home.
On sale at a fixed price of £530,000, accommodation includes a large entrance vestibule and reception hallway, an open-plan kitchen/dining room, lounge, games, utility and family rooms and a study, plus a family bathroom, WC and four double bedrooms – three of them en suite.
The kitchen is a lovely bright room thanks to two sets of French doors that lead out to a decked area to the front and side of the house. It has lots of units teamed with granite worktops, plus a stylish central island/breakfast bar, which houses an induction hob.
There’s also a fitted dishwasher and eye-level double oven.
The formal lounge is front-facing and has French doors to the side. Nice features here include an impressive floor-to-ceiling marble chimney breast with multi-fuel stove set on a polished granite hearth.
The ground floor is also home to the games room, laundry, WC and a super-styish family bathroom which boasts twin hand basins, WC, walk-in shower with rain-head mains shower and a Jacuzzi spa bath fitted with powerful jets and mood lighting.
The bathroom, games room, family room and kitchen are all linked via the sound system, so you can pretty much enjoy music wherever you go.
Upstairs, the first-floor landing has a vaulted ceiling and large feature windows that flood the house with beautiful natural light.
Measuring more than 22ft by 19.5ft, the family room is comfortable and bright, with a built-in log-burning, encased glass fire, cathedral-style windows and French doors leading out to a glass-sided balcony.
“You get the most amazing views from here and, because of the elevated position of the house, it almost feels like you are in the treetops,” explained Christine.
Accommodation upstairs includes a study, master bedroom with en suite, luxury bathroom and walk-in dressing room, and two further double bedrooms, each of which has a dressing room and luxurious, well-appointed en suite shower room.
Bunillidh House sits in around an acre of land, with gardens laid out to catch the sun all day. There are colourful flower beds, decking, an ornamental fountain, gravelled parking area and long, private drive bound by wooden ranch-style fencing.
There also a double garage with electric roller doors and an integral door leading into the main house, and above the garage, the aforementioned flexible room with WC.
It’s an impressive home, located around two miles from the busy town of Invergordon, and being sold as Christine is looking to move to a different part of Scotland.
“I’ll really miss this house, as having helped design it and overseen the build, I feel like part of my heart and soul is in every single room,” she admits.
“But before we leave, there will no doubt be time for one last party!”
Contact: Innes & Mackay on 01463 251200.
