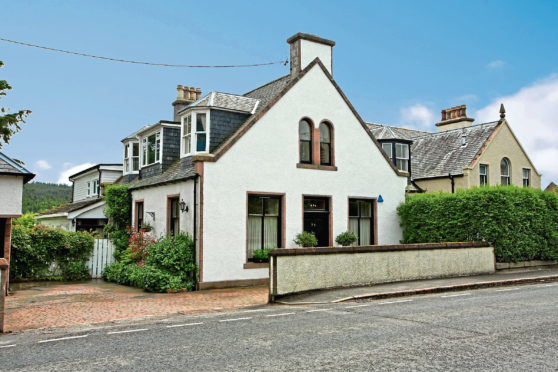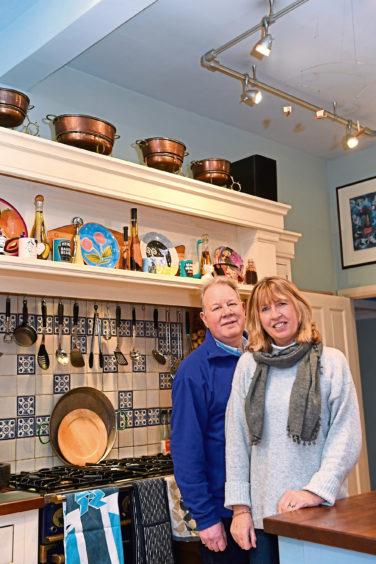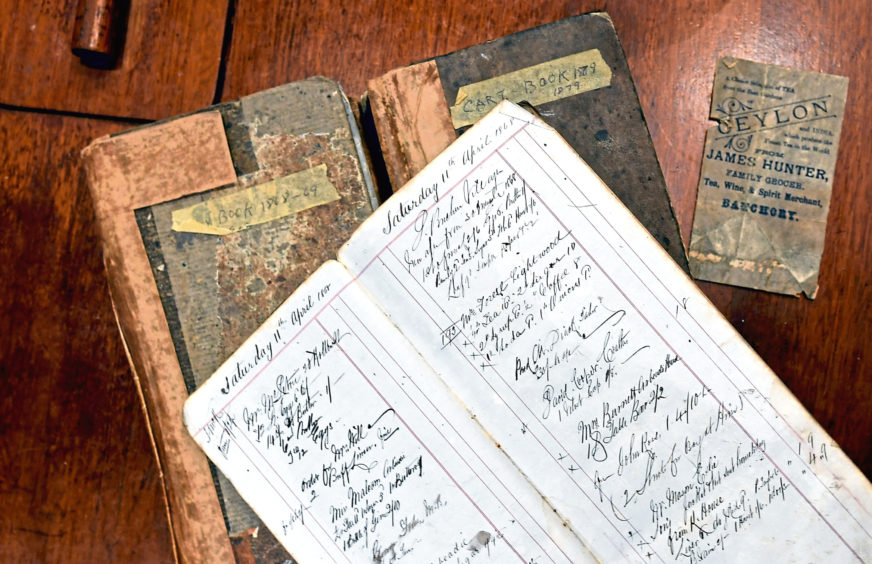Saturday April 11 1868. The delicate writing fits neatly into a column, slightly smudged as the quill scratched across the page.
Fourteen oz of butter and 12 eggs, each item meticulously jotted down.
A creased paper packet tells of its former contents, “the finest tea in the world”, stocked by James Hunter of Banchory.
Referred to as a merchant on his memorial, Hunter was a prominent figure in the village and ran a shop at what is now Number 74 Station Road.
The front room of Nicola and John Moody’s stunning family home had humble origins, for it was here that Hunter built his empire.
The remarkable ledgers, detailing the names and purchases of account holders, were discovered by Nicola and John in the cellar more than 100 years later – with parts of the property dating back to 1850.
The records provide a fascinating insight into the Aberdeenshire community, from the minister at the parish church who had a love of kippers, to the more luxurious account which was held by Crathes Castle.
For Nicola and John, the discovery tells the story of their much-loved home as it once was, and the community which they have become part of over the last 23 years.
Hundreds of people will have passed through Number 74 across the decades and the five-bedroom home has had many different guises.
The front room, where Hunter started his business, has also been a gun shop and even a bridal shop – while the remainder of the property was previously run as a guest house.
When the Moody’s arrived in Aberdeen from Norway, they had no idea they would unearth such amazing heritage.
Clay pipes found hidden beneath floorboards and of course the ledgers, which even contain a record of catches at a Durris fishing beat.
It is with a heavy heart that Nicola and John are now set to move south, in a bid to spend more time with their grown-up children.
They are undecided as to whether the many artefacts will remain in the house, or be donated to a heritage society.
“The ledgers belong in Banchory, we know that for certain,” said Nicola.
“There isn’t another house quite like this one.
“We have put so much hard work into it, because it was our first proper home.
“We previously rented because we travelled due to John’s job.
“When we were living in Norway, we had a long drive to get to school.
“By the time we arrived in Aberdeen, the children were seven and five, and the twins were aged three.
“I was determined that the kids would be able to walk to school.
“We wanted a house with lots of space that the family could grow into.
“And as the children grew older, we didn’t want to be a taxi service.”
John, who is now retired from the oil industry, had previously lived in Aberdeen in the early Eighties.
“I was a single man, I had a flat in Union Grove,” he said.
“I returned with a wife and four young children, so I was after a completely different property.
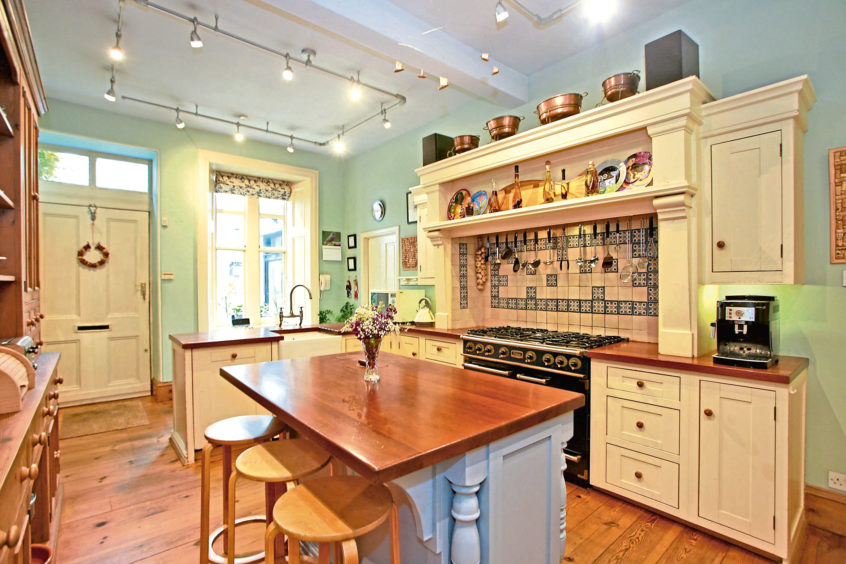
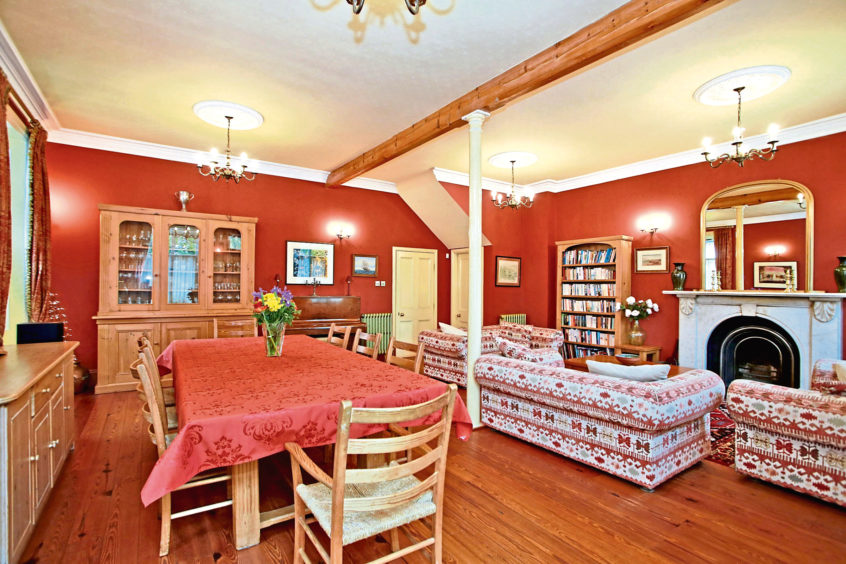
“It had been run as a bed and breakfast and the original shop had been left to go derelict.
“It was occasionally used for storage; there was water running down the walls.
“We had never renovated a property before but this was a chance to make a home for ourselves.
“From the moment we found out about the history as well, we fell even more in love with this house.
“This was the first shop in what was the original centre of Banchory.
“There was the shop, the church opposite, a school and a railway station.”
Number 74 also came with a derelict bothy and what the couple admit was a rather “dull” garden.
Undeterred by the scale of work required, they decided to renovate the bothy first.
It now stands as a garage, home office and playroom – with the potential for commercial use in the future.
“We knew that was our first job, because the children would need somewhere to go whilst we renovated the house,” said John.
The shop has been converted into a gorgeous lounge and dining room, complete with pitch pine flooring and an open fire.
An original staircase leads to a large basement, where the ledgers were discovered.
The modern dining kitchen offers open-plan space, from what was originally two separate rooms.
It boasts a deep Belfast sink and a central island and a lovely window seat overlooks the side courtyard.
The charming sitting room has views across the south-facing garden and the Dee Valley beyond, and the terrace be accessed via double French doors.
“The renovations took us four years in total, we wanted to take our time to get the job done right,” said John.
“We must have visited every reclamation yard we could find, so we could keep the period feel.
“The floorboards in the front room came from the rafters of a church in Bristol.
“A big unit in the living room came from a haberdashery shop in Torry, it still has the steel measuring tape on it.”
All five bedrooms are of a good size and offer beautiful character.
The master bedroom has an en suite shower room and dressing area, and there is plenty of scope for bedrooms to be transformed into guest rooms, a nursery, etc.
Aside from remodelling the house, the couple also got to work in the garden.
“We have enjoyed entertaining over the years and we wanted to create a garden where we could welcome visitors,” said John.
“I love gardening, I think I’ve worked all my life just so I could do gardening in my retirement.
“We have the decking for dinner, a patio for coffee in the morning – so you can follow the sun throughout the day.
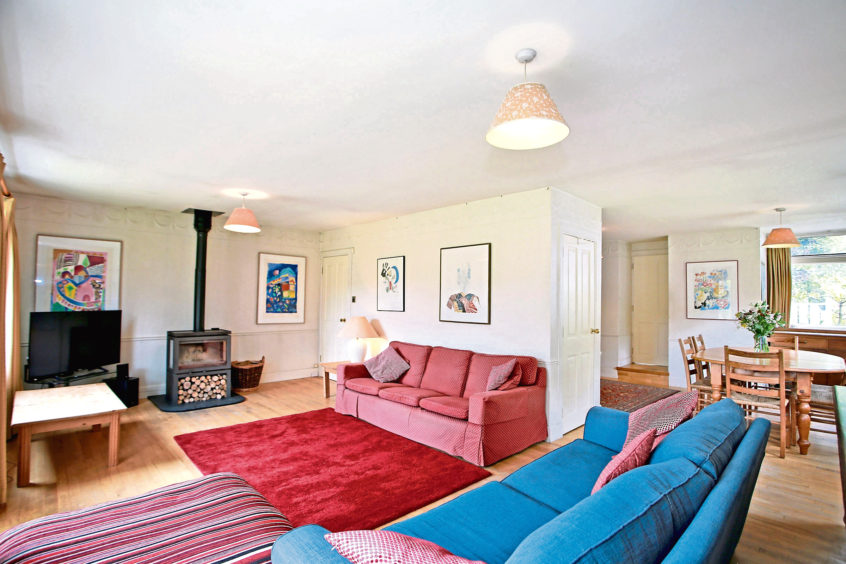
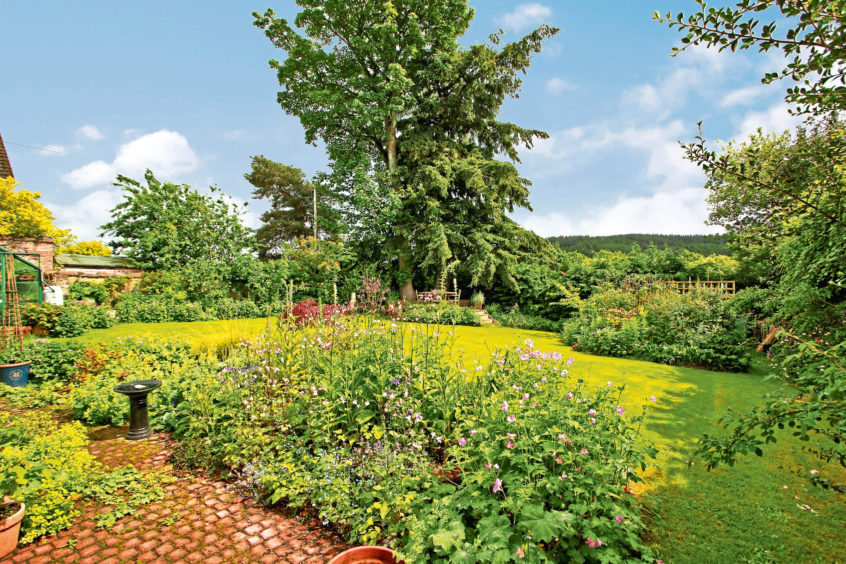
“I’ve got a vegetable patch where I grow runner beans, raspberries, kale, the list goes on.
“I think the house is deceptive, people often say it’s like a Tardis.
“The children were so happy here and Banchory is the sort of place where people pop in as they’re passing by.
“We have loved living here but it’s time for a change in retirement.”
Offers should be made of more than £480,000.
Contact Raeburn Christie Clark & Wallace on 01330 822931.
