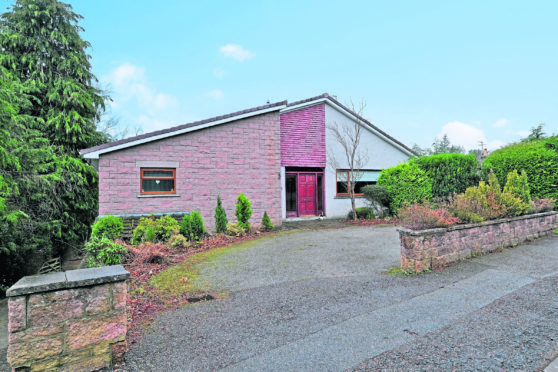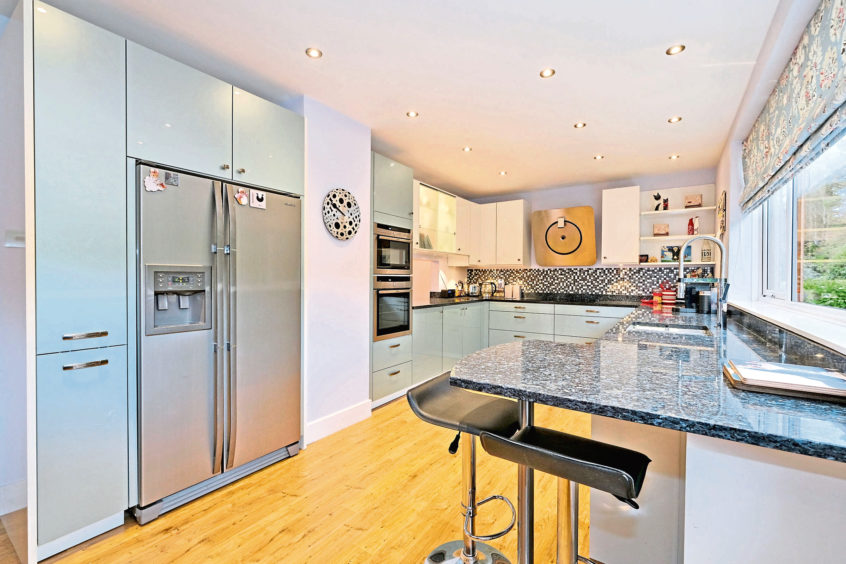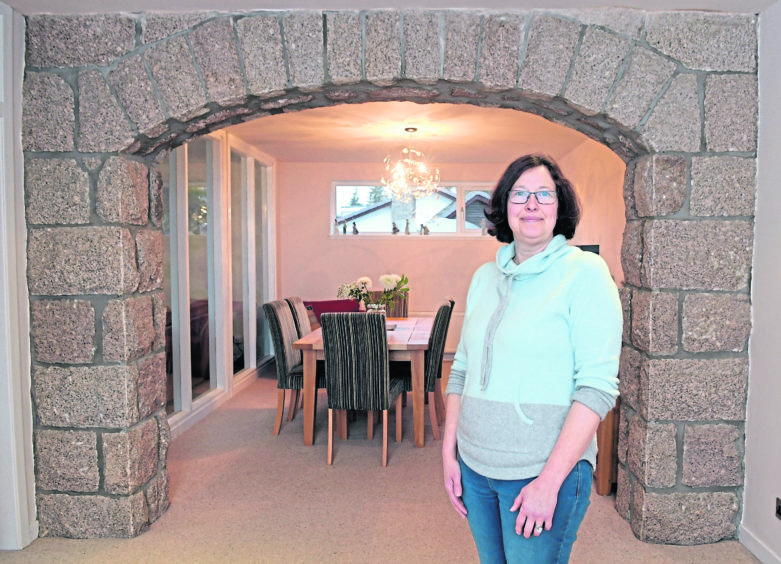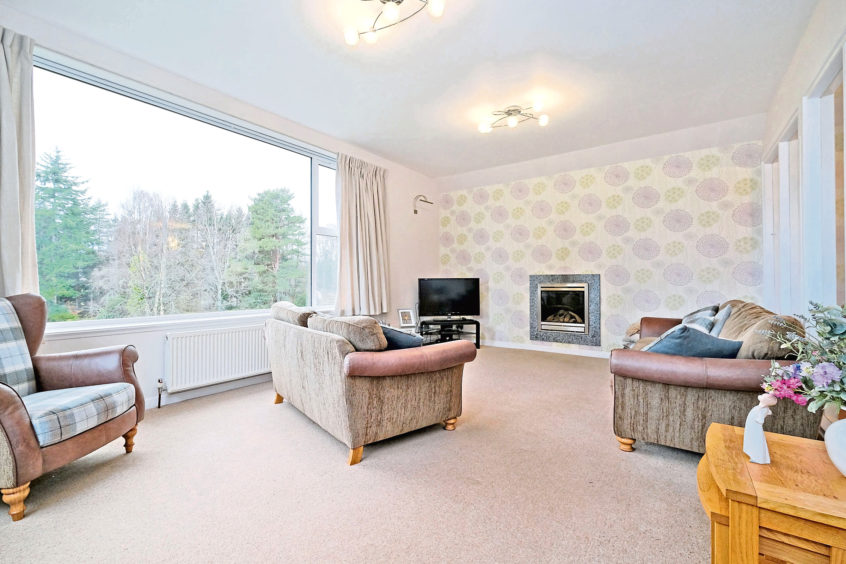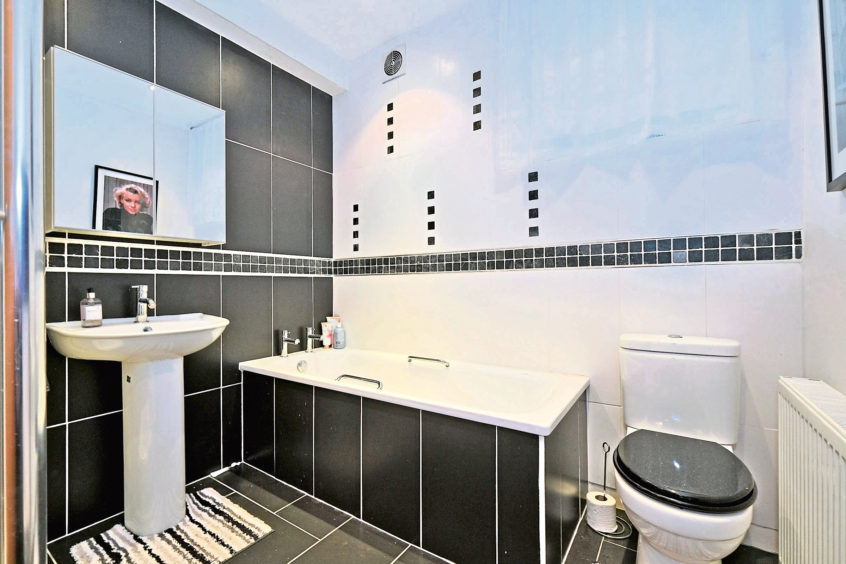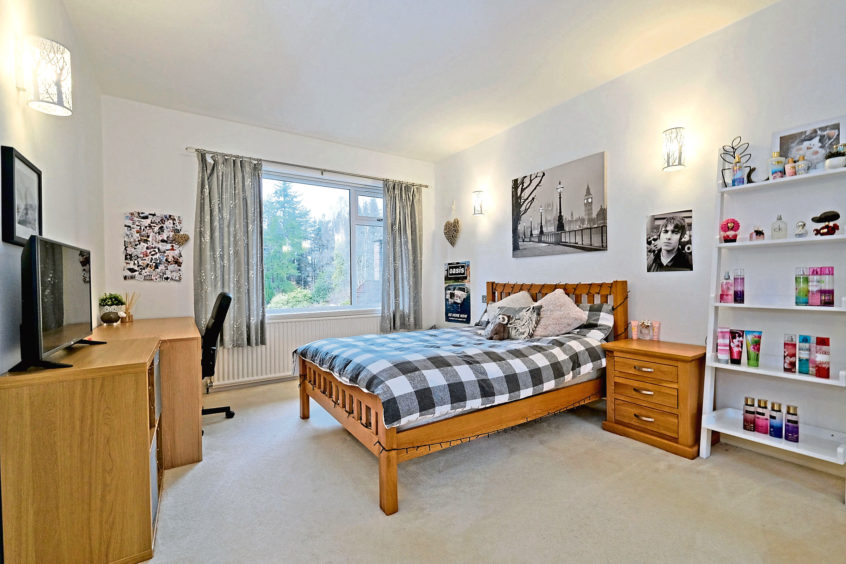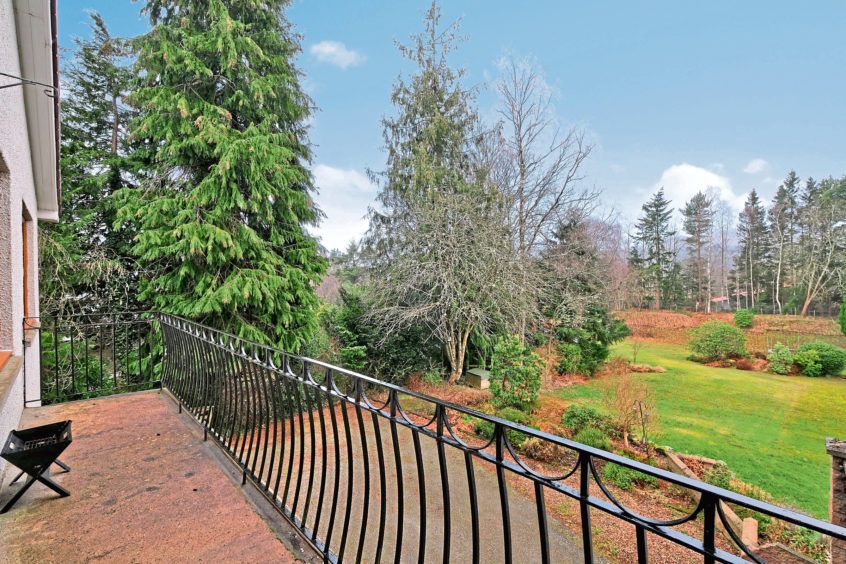Alison Gamblin can remember the exact date she moved into Tillycairn with husband Nigel, and their two daughters.
Having barely crossed the threshold, it was a frantic dash to a friend’s house – TV remote at the ready.
And although a good excuse to not start the hefty task of unpacking, Alison was determined she wasn’t going to miss coverage of the royal wedding.
“It was 2011, the wedding day of Kate and William,” said Alison.
“We were in the middle of opening all the boxes, then off we went to watch the whole thing.
“I didn’t want to risk missing it by trying to set up our own TV.”
It has almost been a decade since Kate and Wills tied the knot, and Alison and Nigel started a new chapter at this four-bedroom property in Banchory.
Found on Corsee Road, Tillycairn offers spacious accommodation complete with a lovely garden – which is Nigel’s pride and joy.
From the street, this property appears to be a neat bungalow perhaps. But from the rear, it becomes clear that is in fact an extensive family home which is set over two levels and even comes with beautiful views.
The couple now want to relocate to the Lake District and help their youngest daughter, Eve, realise her dream of keeping ponies on site.
“We want somewhere with land, but we will certainly be very sad to leave,” said Alison.
“We originally came to Aberdeen in 2004 and prior to Tillycairn, we lived in a cul-de-sac in Banchory.
“We jumped at the chance when this place came on the market, despite the fact it was very dated.”
It’s hard to believe that this stylish pad was once in need of TLC, and the Gamblins have done more than redecorate.
“We’ve had a new boiler, double glazing and a new kitchen,” said Alison.
“The en suite has been upgraded, as has the general decor.”
Aside from the great location and the fact that Tillycairn is south facing, Alison and Nigel also fell in love with the gorgeous lounge.
This room boasts windows which match the scale of the garden, complete with elevated views towards Scolty Hill.
Doors from the hall open up on to the balcony, where you can enjoy a glass of wine once the weather warms up.
The hall is also set on an open-plan level with the dining area, and a sheet of glass looks into the lounge.
This creates a space which not only flows, but is also that bit different.
The layout will enable you to hold all manner of occasions, be it a laid-back buffet or more formal dinner.
The upgraded kitchen has been fitted with units from Drumoak Kitchens, integrated Neff appliances and granite worktops.
This is the perfect spot for breakfast or supper with the kids and a modernised serving hatch looks through into the dining area. This means you don’t have to miss out on the conversation, but will still be able to cook up a feast.
The lovely master bedroom can also be found on this level, with trendy in-built storage and gentle spotlighting.
The en suite boasts a whirlpool bath and separate shower enclosure.
Completing the accommodation on this floor is a bedroom and cloakroom.
The lower ground floor offers two generous double bedrooms, family bathroom, study and utility/laundry room.
Outside you’ll find a wonderful garden, which is surrounded by woodland.
It has been mostly laid to lawn, and well cared for by Alison and Nigel.
“We have the old railway line at the bottom of the garden, and Nigel enjoys gardening in particular,” said Alison.
“We’ve loved living in Banchory, and found the community to be incredibly friendly.
“It’s a fantastic place for families as you can walk to school and there is always plenty to do.
“A lot of people are quite surprised when they come into the house.
“I remember when we came to view it, we thought we had the wrong house.
“It looked like a bungalow, it’s very deceptive.
“There have been lots of parties here because it is open plan, and we’ve had fantastic barbecues in the summer.
“We’re really excited to move, but hope a new family will take our place.”
Offers should be made of more than £625,000.
Contact Aberdein Considine on 01330 824646.
