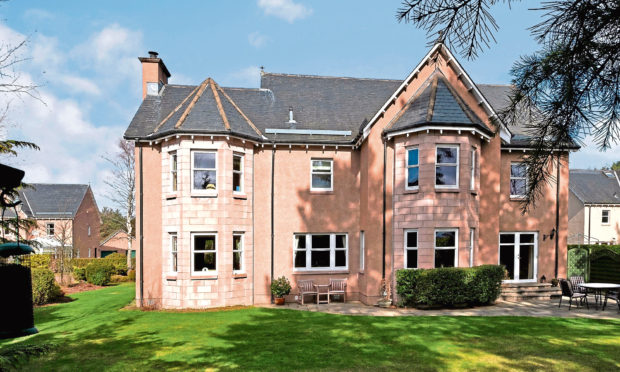Traditional and grand yet also homely – that’s Number 2 Forestside Gardens.
This beautiful five-bedroom detached pad is only a short walk from Hill of Banchory Primary School and Banchory Academy, making it ideal for a growing family.
Living in a quiet cul-de-sac of only nine properties, you’ll also benefit from a tight-knit community.
It’s the best of both worlds, with plenty of amenities on your doorstep and the city centre within easy commuting distance.
Better still, Number Two is on the market for offers around £640,000 – below the home valuation report.
Enter the reception hall and you’ll notice the use of natural wood on all doors and facings, which is further complemented by the solid wood flooring.
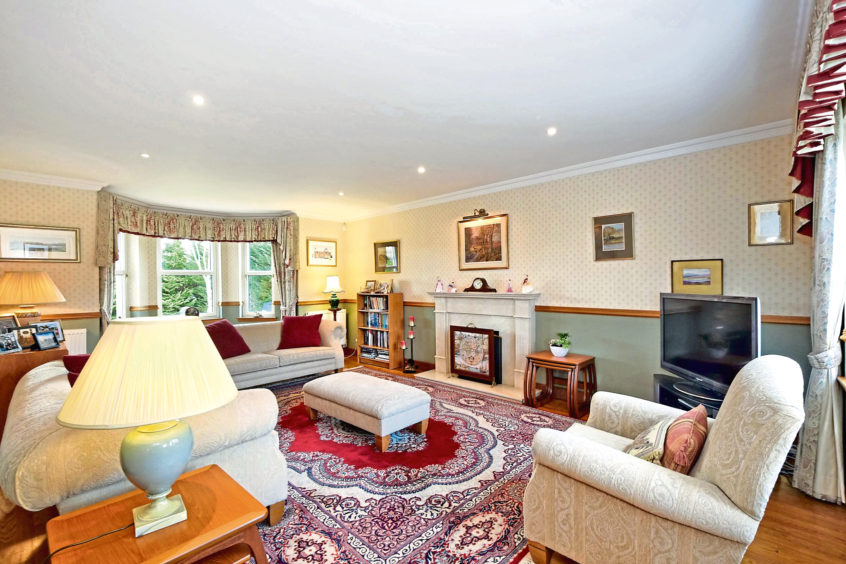
This creates a classic look, but you don’t have to choose between style and practicality.
A deep-fitted cupboard provides storage facilities, and an understair cupboard means you don’t have to worry about tripping over shoes or the vacuum cleaner.
Head through to the elegant lounge, where you’ll find a full-height bay window with south-facing rear aspect.
The marble fire surround with matching hearth completes the look, and the lounge offers the ideal spot for unwinding. Entertaining is taken care of thanks to the dining room, perfect for formal occasions.
This space also boasts a large picture window, which overlooks the south-facing rear gardens.
Number 2 also comes with plenty of versatility.
The large family room can be found right next to the kitchen, with the potential to create open-plan space by knocking down a partition wall.
The dining kitchen itself has already been fitted to a high standard, with a central island and free-standing Stoves range cooker – with five-ring induction hob and double oven/grill.
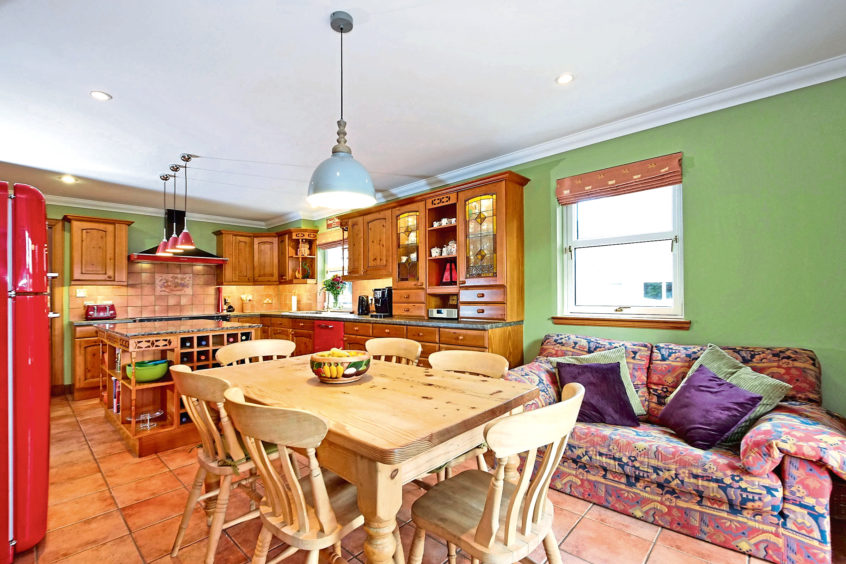
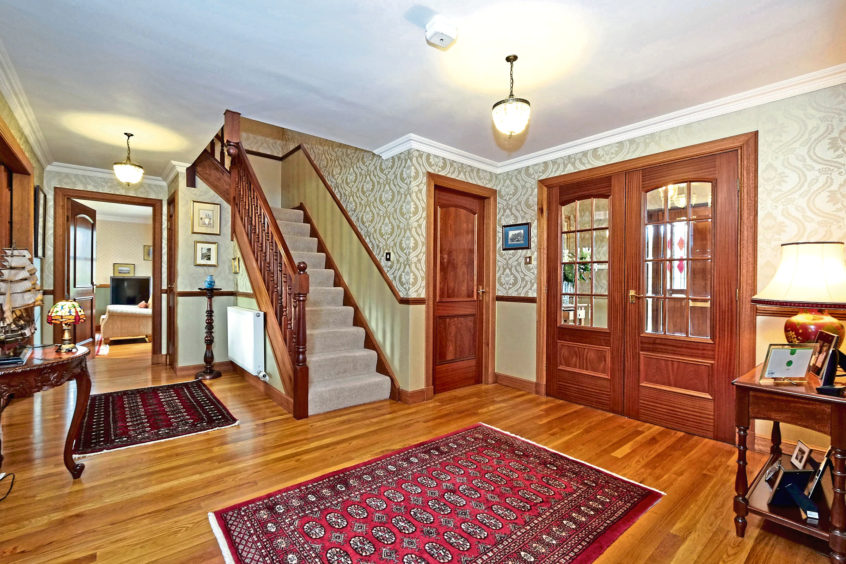
Free-standing appliances include a Smeg fridge, freezer and dishwasher.
You’ll be able to entertain guests as you cook, with plenty of room for a dining table.
Double French doors provide access to the rear patio and will no doubt be flung open in the summer months.
Completing the accommodation on this level is a lovely study and a utility room.
The master bedroom is particularly impressive, with bay window to the rear and a further window overlooking the front of the property.
An archway leads through to a dressing area, and the en suite bathroom boasts a bath and separate shower enclosure.
The guest bedroom also offers an en suite shower room.
The remaining bedrooms are all of good size, with one bedroom currently in use as a gym.
The family bathroom has been fitted with a three-piece suite, complete with separate shower enclosure.
The beautiful gardens have been well maintained by the current owners, but will be easy to look after for those who find gardening a chore.
The front garden offers decorative borders stocked with a variety of established shrubs and trees.
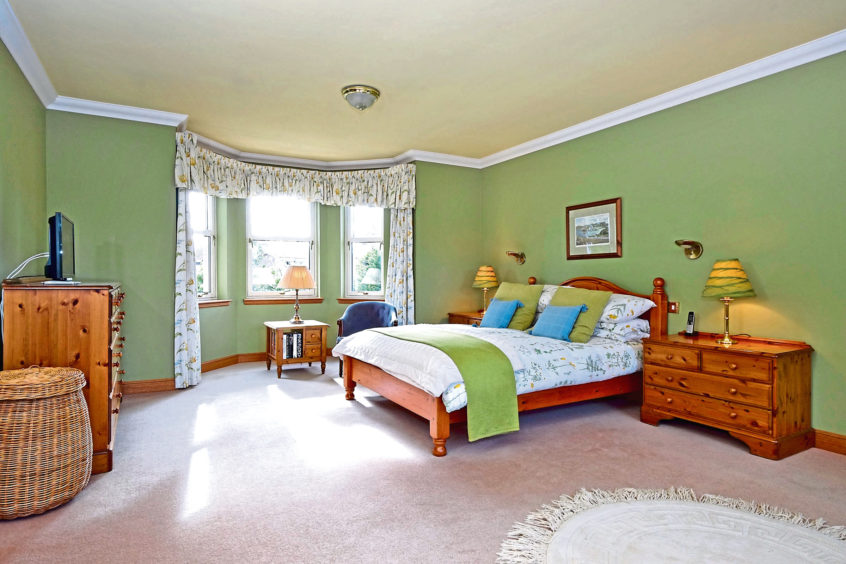
Gated access to the side leads to the large paved terrace, which continues to the south-facing rear garden.
Beautifully landscaped and screened by mature trees and shrubs, this area is mainly laid to lawn.
You are spoilt for choice when it comes to dining alfresco, and the sun terrace offers a lovely spot for entertaining.
There are also two large sheds and a lovely summer house.
Contact Raeburn Christie Clark & Wallace on 01330 822931.
