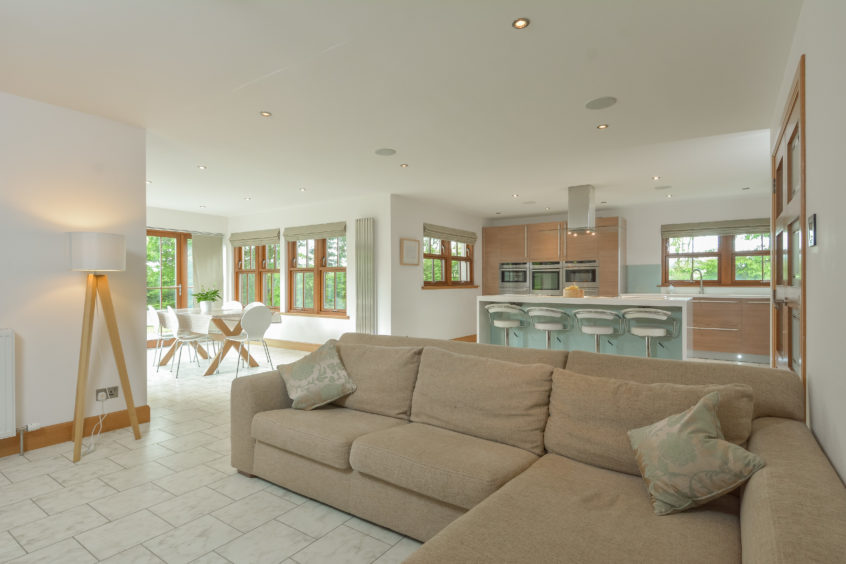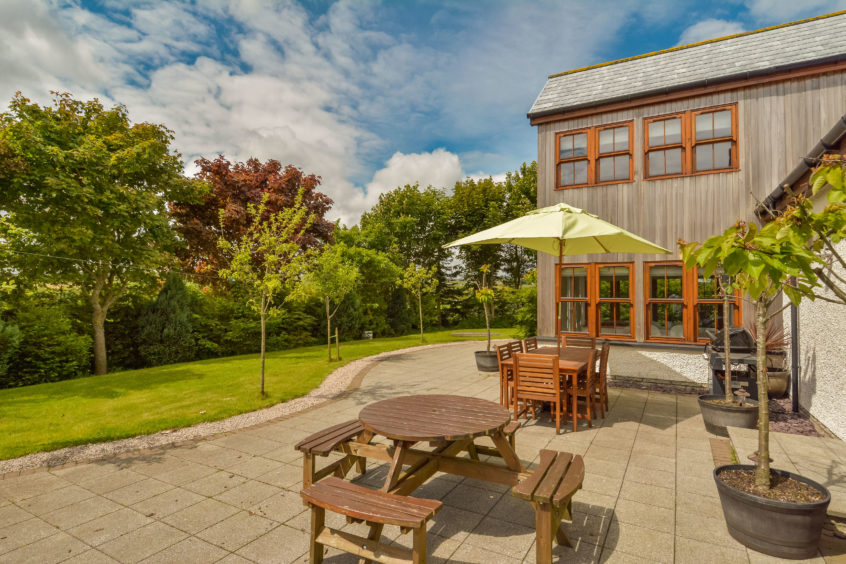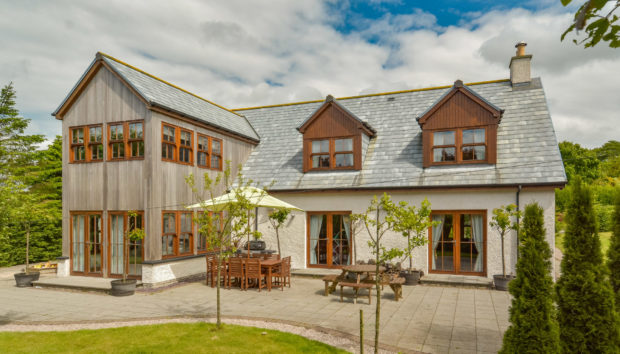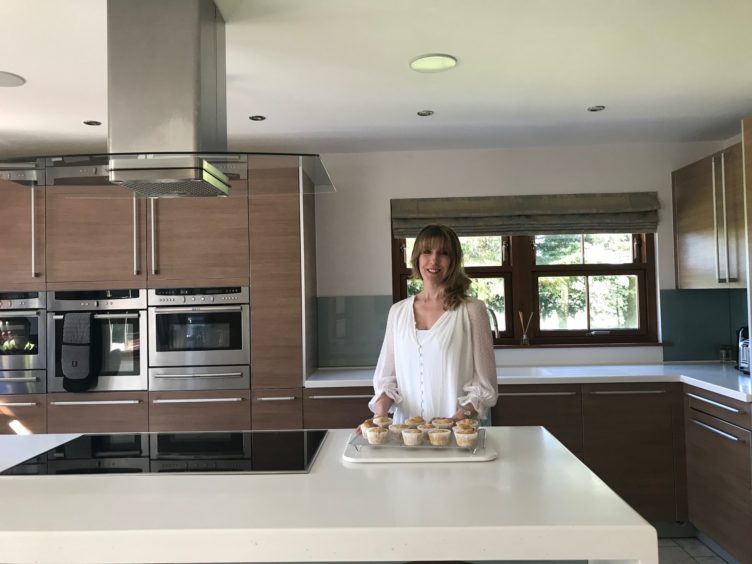Long before we were asked to ‘stay home’ a house called Adastra was built in Bridge of Muchalls, between Stonehaven and Maryculter.
For families, it ticks every box of things they’d want during lockdown.
There’s a home office, gym, big flexible rooms, large gardens, a vegetable plot and generous patio areas – the ideal private space to get your daily exercise and play games with the family.
It’s home to Vicky Stewart and her three energetic sons aged seven to 14.
“The plot was one of two adjacent sites for sale on Elrick Farm in 2007,” said Vicky who works part-time as a lecturer at Aberdeen Business School, Robert Gordon University.
“For us it was all about the location as it’s a beautiful part of the country, but only 10 minutes to Aberdeen and less to Stonehaven.
“We had our own ideas of how we wanted the house to be and shared these with the architect.
“We enjoyed entertaining so designed it as a party house, but with the future in mind!
“To keep costs down, we used the same architect and builder as the family who bought the adjacent plot, and about 18 months after first seeing the plot, moved in.”
The large, detached south-facing house, sits in gardens measuring more than half an acre.
Electric gates open up to reveal a private driveway leading to Adastra which takes centre stage of the colourful, established gardens.
The outdoor space ,predominantly designed with entertaining in mind, has vast curved patios – ideal for al fresco dining and entertaining, but currently being used by the lads to hone their scooter skills…
Built-in outdoor speakers and lighting make it a fun place to be when the sun sets too.
Inside, the house which is on the market at offers over £650,000, is beautifully finished to a high standard.
There’s four public rooms, five bedrooms, five bathrooms, a home office and a double, detached garage with gym/games room – currently being used as a chill-out zone by the boys.

Accommodation is spread over two floors, and thanks to the open plan design, large windows and numerous patio doors, it’s flooded with natural light.
Features of note include a stunning entrance hall with solid American oak woodwork and striking staircase which lead to the upper level.
The sleek, luxurious kitchen, family room and south-facing sun room are open plan, and there’s a formal lounge with stylish open fire and French doors leading to the garden, as well as a formal dining room, also with French doors.
A utility room/laundry, double bedroom, contemporary shower room, play room and home office complete the downstairs accommodation.
Incidentally, there’s a built-in surround sound system with ceiling speakers in several ground floor rooms as well as the master bedroom upstairs.
Moving upstairs, there’s an exceptionally large landing with six double windows offering nice views of the countryside.
The master suite has a lovely dressing area with built-in wardrobes and luxury en-suite with deep bath, walk-in shower area with rain shower, twin bowl wash hand basins and w.c.
There’s another double bedroom with en-suite; two more large bedrooms, and a family bathroom with a large corner bath and a separate shower unit.
“The key thing about this house has been the flexible space, which meant that as the family grew, rooms were easily repurposed, for example, a playroom became a study, while other rooms are currently used as gaming rooms and classrooms,” said Vicky.
“I’m very aware that many people aren’t so lucky as we’ve been, but in terms of having space for three big boys at home during a lockdown, the house has been perfect.

“If I could stay here I would, but due to a change of family circumstances, regretfully we’re moving on.”
With social distancing in place, viewing the house is person isn’t an option at present, but potential buyers can find out more about the house by contacting the selling agent.
Contact Galbraith: Hannah Christiansen or Amy Price on 01224 860 710.

