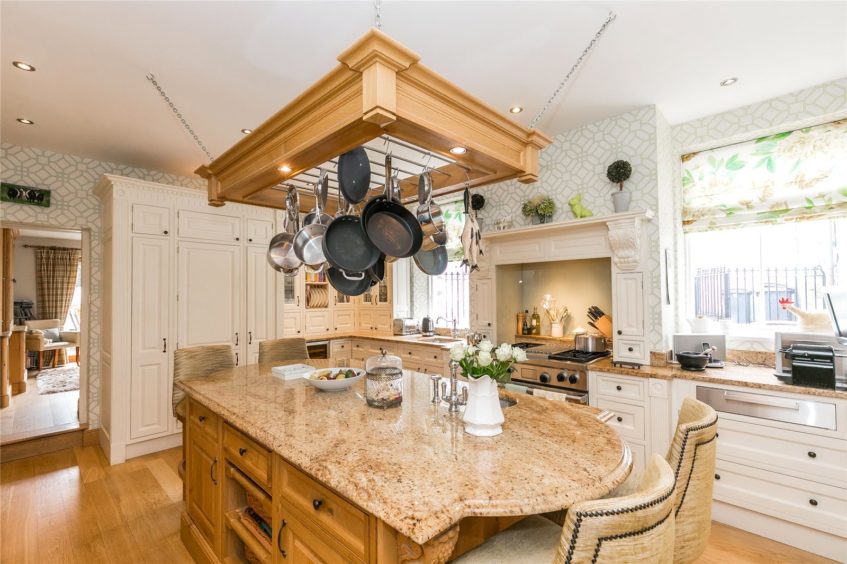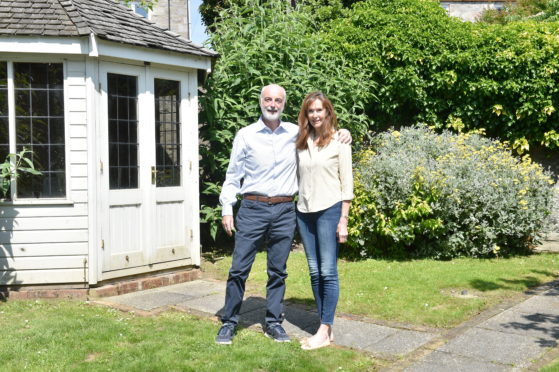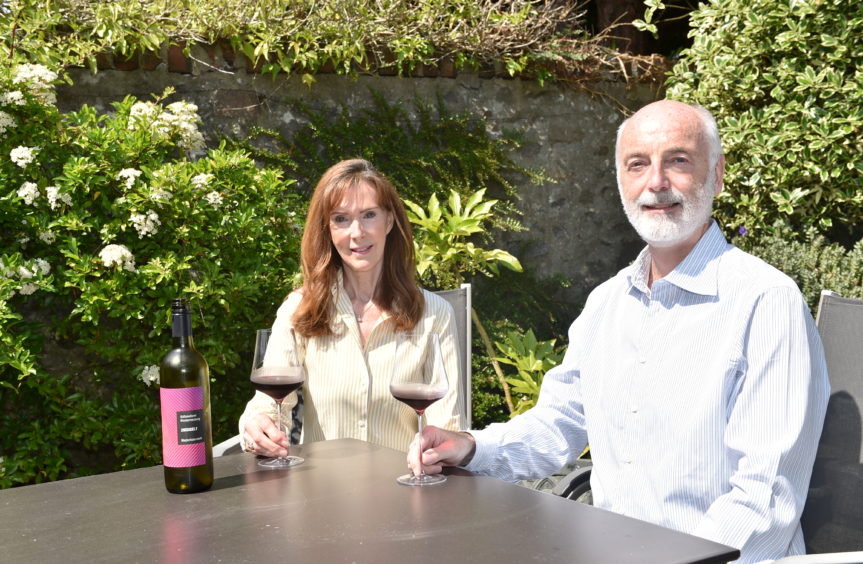If anyone knows about buying and selling houses, it’s Bob Fraser.
As senior partner with Aberdein Considine, he’s dealt with thousands of homes of all shapes and sizes over the years – he puts it at a ballpark figure of 20,000.
But there’s one property on the market which he’s keeping a closer-than-usual eye on – Number 74 Hamilton Place in Aberdeen.

TAKE A LOOK AROUND THIS STUNNING HOME HERE
That’s because for the last 16 years, he and his wife Annie have called this elegant A-listed, semi-detached property, home…
With their daughter Rebecca now living in Spain, and about to give birth to their first grandson, they’ve decided the time is right to downsize and let another family experience life in this substantial home, built around 1885.
When your job is dealing with dozens of properties on a daily basis, there has to be something special about a house which makes you want to buy it yourself…
So what was it about this one that made Bob and Annie put in an offer for it?
“Hamilton Place is in three different sections and I’ve always liked the middle section,” said Bob, 60.
“My parents used to stay about 500 yards away from here so I’ve known this area since my school days.
“As a street I think it is a lovely example of, and one of the nicest granite streets in Aberdeen.”
Aberdeen is often referred to as ‘The Granite City’ thanks to the sparkling granite extracted from Rubislaw Quarry and the beautiful granite buildings and private houses built by superbly skilled craftsmen.
“Number 74 was designed by architects Pirie & Clyne, who were commissioned by John Morgan who was the pre-eminent granite builder of the era to build the house,” said Bob.
It has a spectacular frontage in pink and grey granite while the double-height semi-circular bow windows make it look as elegant and stylish today as it as they would have done in the Victorian era.
“When we bought it it needed a little TLC and upgrading, but what we didn’t want to do was change any of the traditional features which we really liked, just add some more modern comforts.”
Sympathetically resorted and in mint condition throughout, the house, which is on the market at offers over £665,000, is elegant and stylish, with large bright rooms tastefully decorated with quality fabrics and soft furnishings to make it a warm and welcoming space.
It’s packed with original features such as the mosaic floor tiles and stained glass door in the entrance hall.
“While the stained glass in the hall is original, we commissioned a local lady to make matching stained glass panels for the door into the kitchen and for the bathroom upstairs,” said Bob.
There’s a sweeping wooden staircase, ornate plasterwork and cornicing, gorgeous fireplaces, and spacious, bright rooms and at the heart of the house, a superb kitchen.
“We both like to cook and entertain and have had some great times here over the years,” said Bob.
The large dining kitchen has a bespoke Clive Christian-style units including a matching oak island, marble worktops and oak hanging pan/utensil rack, while Miele appliances ensure those who like to entertain have everything they need to hand.
The six-burner free-standing Wolf range may be included by separate negotiation.
The spacious dining room, decorated in a deep, vibrant shade of red is ideal for casual and formal dining.
It overlooks the rear garden and has an open coal fire with traditional surround – one can imagine how perfect this would be at Christmas time!
Off the kitchen there’s a comfortable family/ garden/TV room with a bespoke built in home cinema wall unit in oak with burred oak doors and wiring for surround sound.
“During lockdown the house came into its own – the home cinema has been great, while the walled garden and patio areas have been perfect places to spend some time,” said Bob.
Moving upstairs, there’s a mezzanine level with a guest bedroom and a family bathroom beautifully tiled with Italian ceramic tiles and a three piece suite in white with separate shower cubicle.
Accommodation on the first floor includes an elegant master bedroom with a beautiful semi-circular bow window enjoying open views to the south and a bespoke hand painted fitted wardrobe with matching bedside cabinets.
Adjacent to this is a luxurious master shower room with bespoke oak units and marble worktops and a four-piece white suite and a further bedroom, currently used as a study.
On the second floor there’s a south-facing double bedroom enjoying panoramic views to the south over the city; a large bathroom with three-piece white suite and a box room with attic window.
Outside, the front garden is fully enclosed by dwarf granite walls and traditional railings and full of lovely roses bushes.
The back garden is a peaceful haven – ideal for youngters and pets.
It has two paved terraces, ideal for al fresco dinning,while a glazed summer house ensures year round use.
To the side there’s a single garage, while attached to the gable is a storage area, wine cellar and a separate cellar housing the modern central heating boiler and water tank.
“It really has been a lovely home and I think one of the things I’ll miss most abut it is the location,” said Bob.
“It’s a beautiful street when the cherry blossom is out in the Spring, while the location means I can walk to work in the city, but it’s also no distance by car to the new by-pass.”
So for them, it’s time to say goodbye to the house they’ve loved for so many years and hello to house number 20,001, a revamped 70s-style bungalow they’ve bought near Torphins.
Contact: Aberdein Considine on https://www.acandco.com or 01224 589589.

