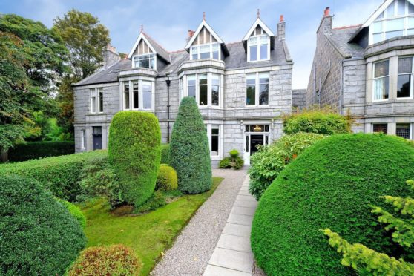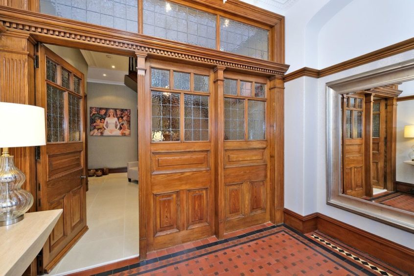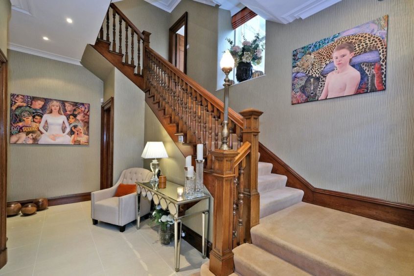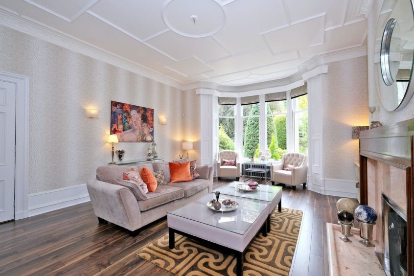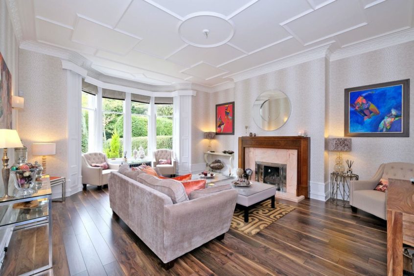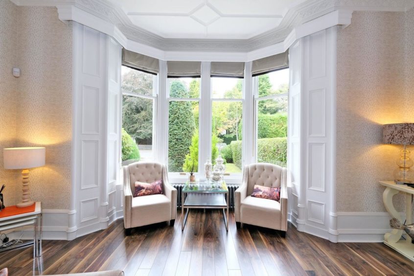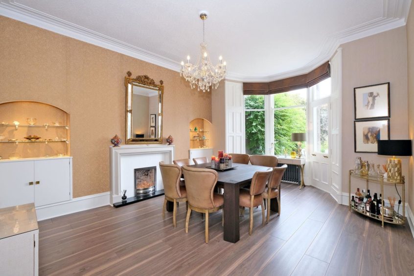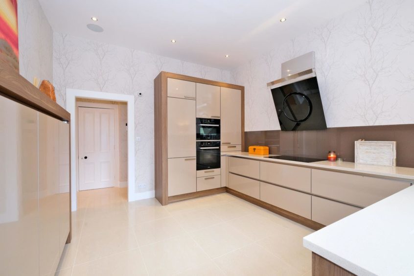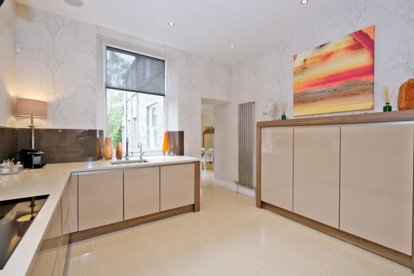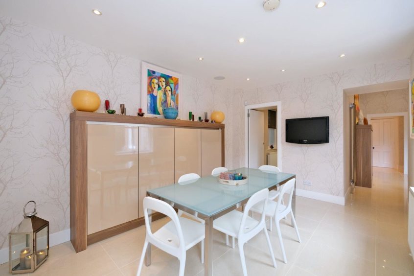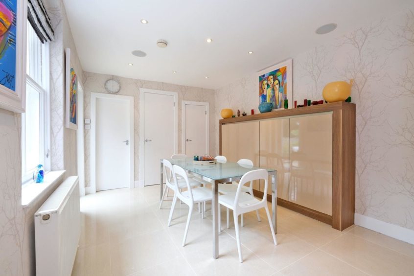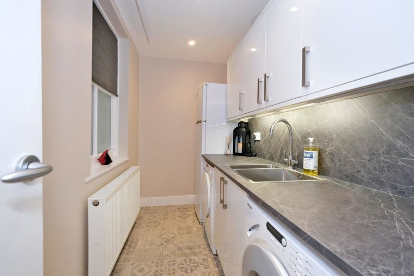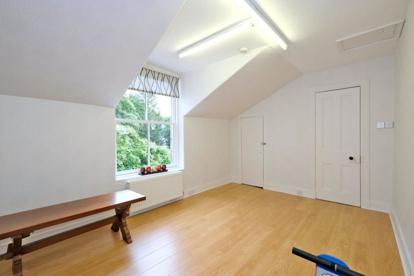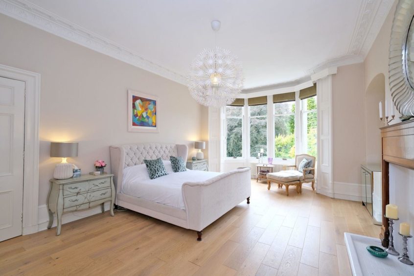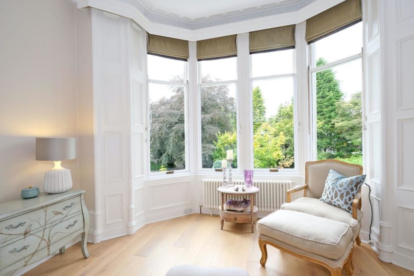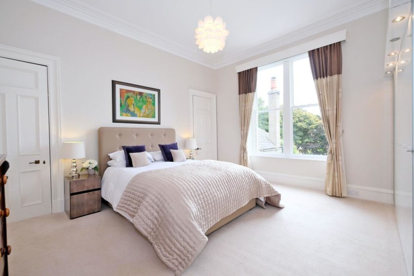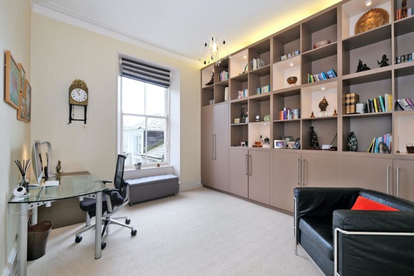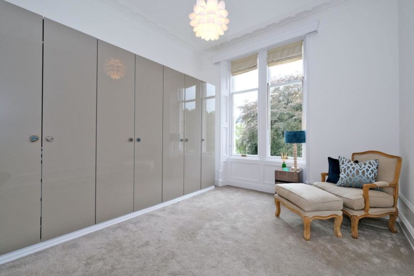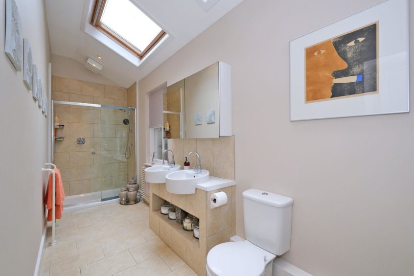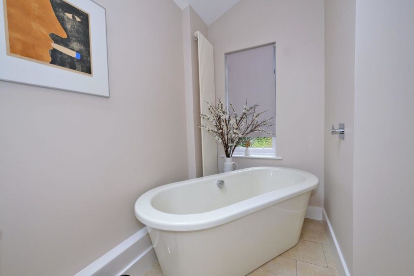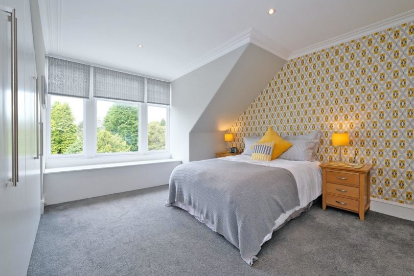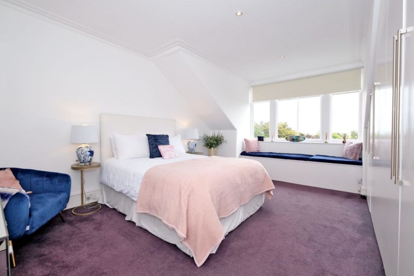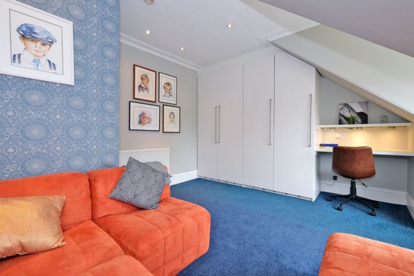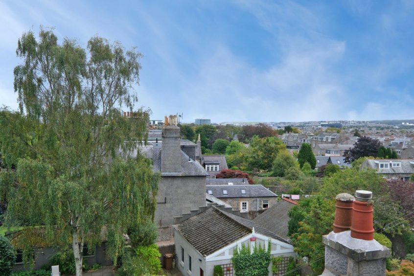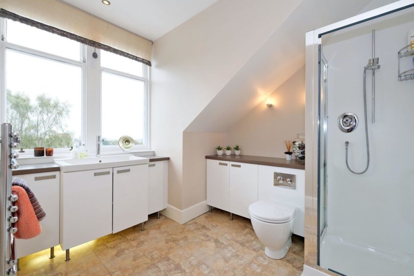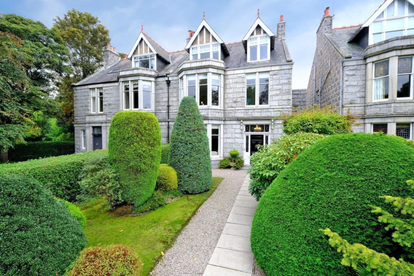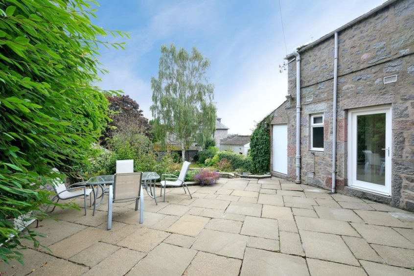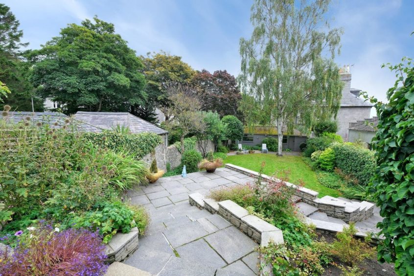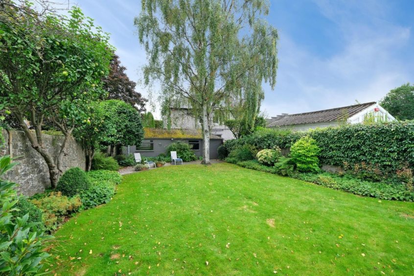To say this Aberdeen property is of a high standard is a bit of an understatement, it really is something truly spectacular.
Nestled in one of the city’s most sought after streets, Bayview Road, this home spans three spacious floors – all complete with beautiful period features.
Despite extensive modernisation throughout, these features have been preserved and restored to their original standard which has retained the properties charm.
Key details
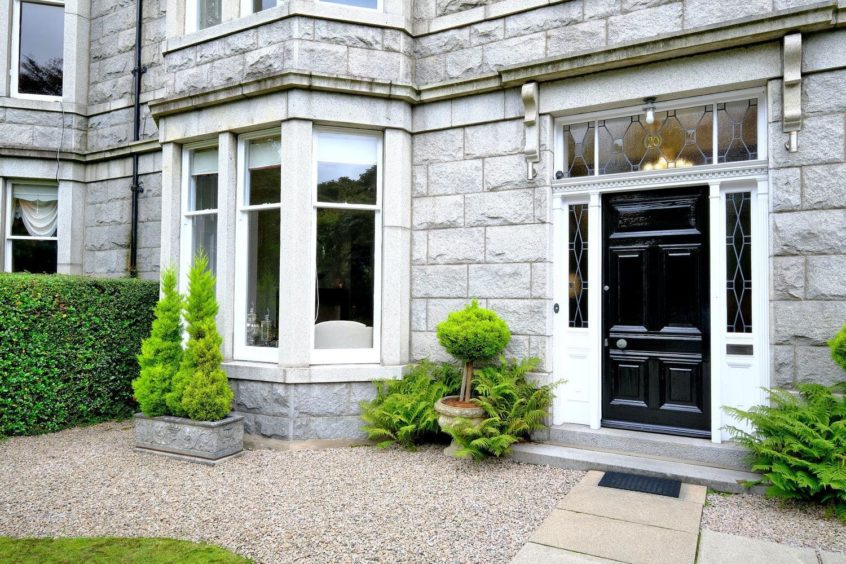
Address: 20 Bayview Road, Aberdeen, AB15 4EY
- 7 bedrooms
- 4 living rooms
- 2 bathrooms
- 332m2
You can watch a video tour of the property here
Council tax band H
Ground Floor
The wow factor is obvious from the moment you walk through the front door. A tiled floor and glass doors flood this area with light. Off this area is the drawing room which faces out to the front of the property.
The fireplace provides a beautiful focal point for the room, with the bay windows providing views out over the front garden.
Moving towards the rear of the property, the dining room has a similar set up with a fireplace and bay windows looking out over the rear. French doors provide access to the garden and patio area.
The modern kitchen with eye-catching extractor hood was designed and installed by Kitchen International. Little additions include hidden sockets and an appliance drawer fitted with additional electric points, a Quooker boiling water tap and speakers integrated into the ceiling.
Moving further back in the property we come to the more informal family dining area, with a wall-mounted TV, ample storage and more ceiling-mounted speakers. Off this room is access to the utility room and stairs leading up to a multi-use space which could serve as an office, playroom or home gym.
First Floor
Up the wide carpeted stairs with carved wooden balustrades and you will find four bedrooms as well as a large family bathroom all off the main landing.
The master bedroom, with views out of a large bay window to the front of property, has intricate ceiling cornices as well as a feature fireplace.
A second bedroom has a large window overlooking the rear garden.
Two of the bedrooms on this floor are currently being used for other functions – one as a large dressing room with ample floor to ceiling closets, the other as a high spec office with bespoke units and plenty of electrical outlets.
The large family bathroom features a walk-in shower, his and her sinks as well as a free-standing bath.
Second Floor
Heading upstairs again we have an area perfect for kids or young adults, with two large double bedrooms, and a living room area. There’s also a sizeable shower room here with spectacular views over the city.
Both the bedrooms on this floor feature built-in storage and comfy window seats to make the most of the views. The third room, which is marketed as a bedroom, is currently set up as a comfy lounge with wall-mounted desk, storage and comfy sofas.
Outside
This property features two private garden areas, one to the front, the other to the rear.
The well-landscaped front garden features planting and shrubs to frame the property and the path from the street.
The rear garden has a large patio area with views over a low maintenance lawn, shrubs and fruit trees. An electrical point halfway down the garden could work for either pond or an outdoor entertainment set-up.
At the bottom of the garden, and accessed via private lane is the good-sized garage. The lane itself is accessed by an electric gate.
