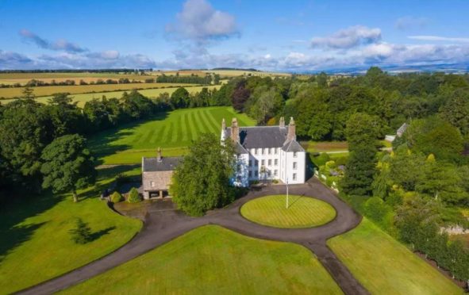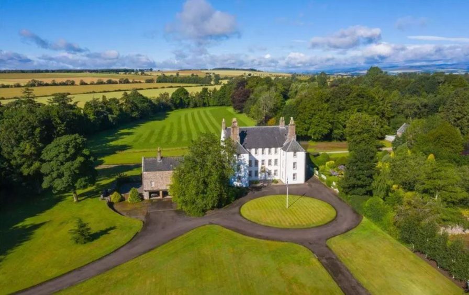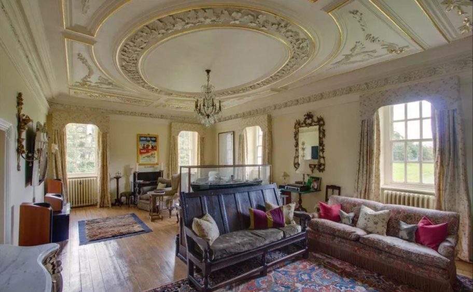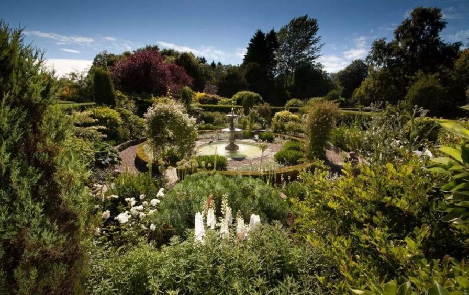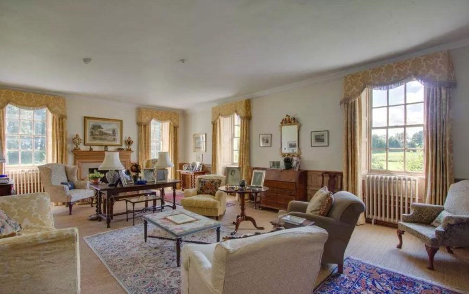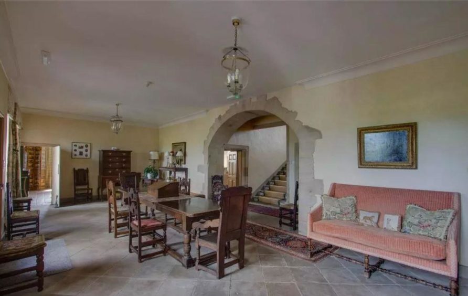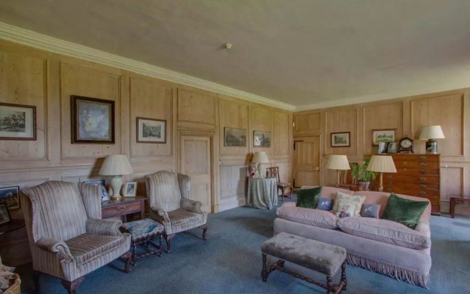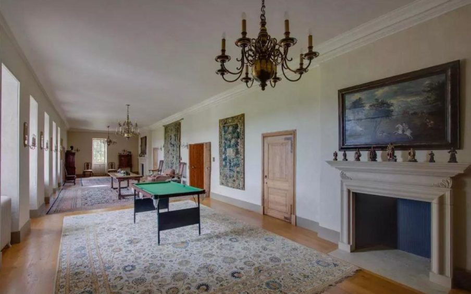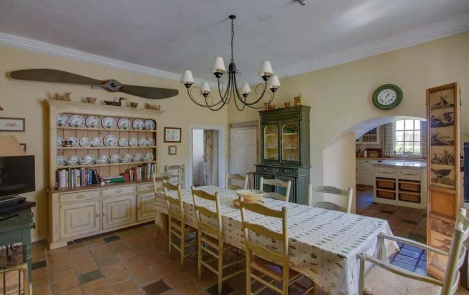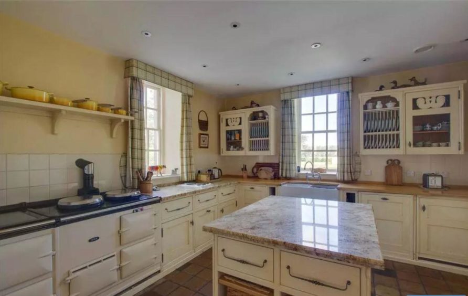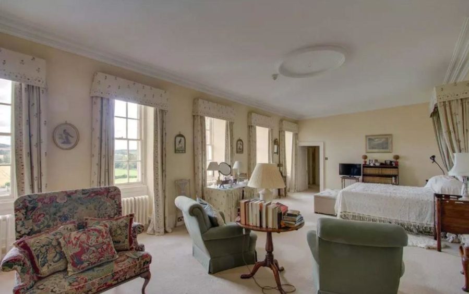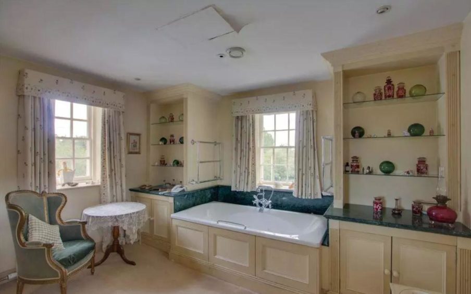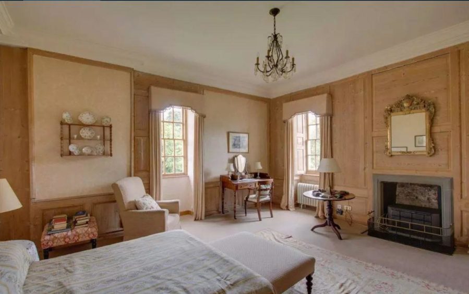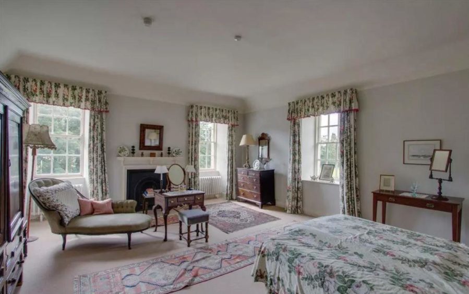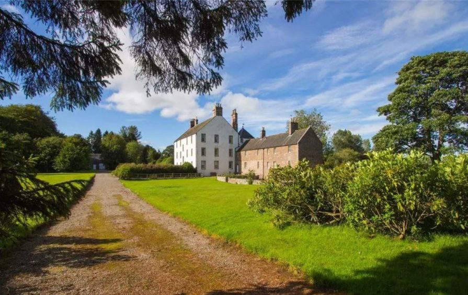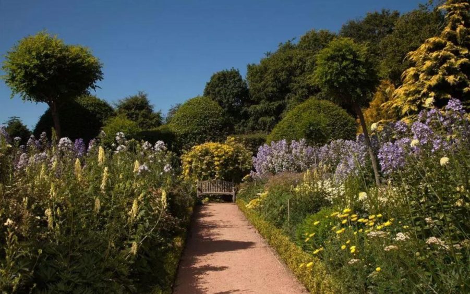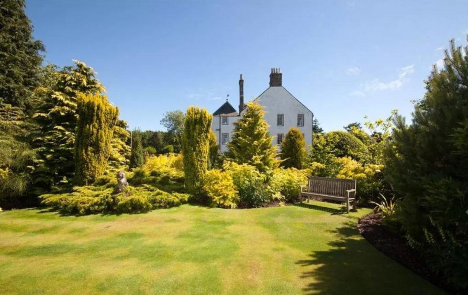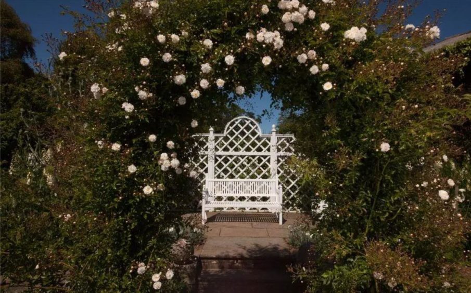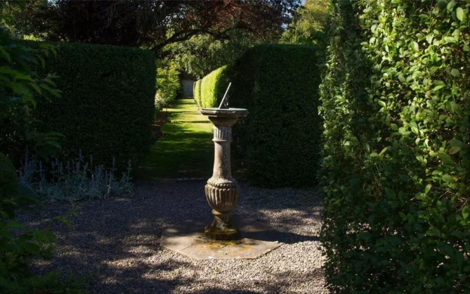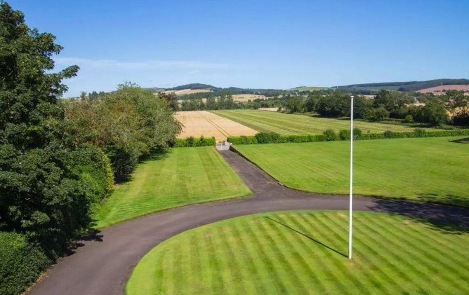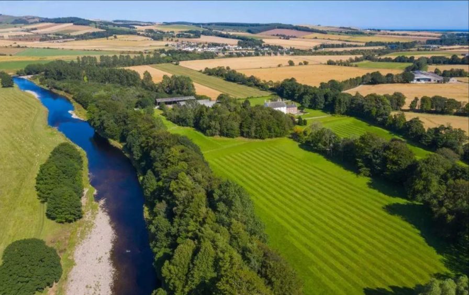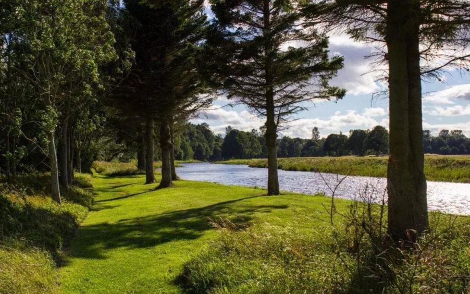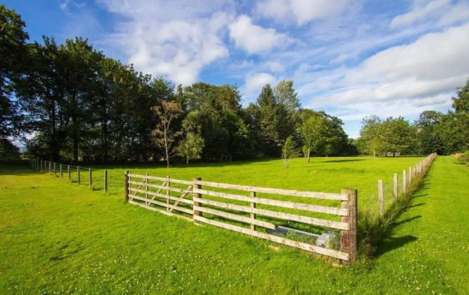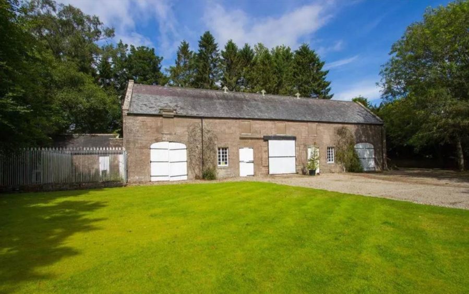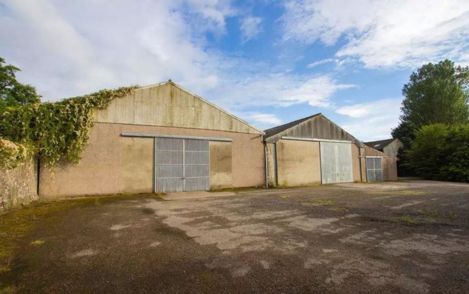This former laird’s mansion not only offers a rich history, but also stunning views of its own grounds and the River North Esk.
Gallery House, near Laurencekirk, was built between 1677 and 1680 for Sir John Falconer, master of the mint, and is considered to be one of the earliest and finest Renaissance houses in Scotland.
It boasts three storeys, and has a two-storey wing which potential buyers may want to integrate into the existing house or have as a self-contained property.
Key details
6 bedrooms
6 living rooms
6 bathrooms
1,058m2
You can watch a video tour of the property here.
Angus Council tax band H.
With so much on offer, the only thing you’d have to worry about if you lived here is getting lost for a couple of hours.
Since the home was acquired by sellers, it has gone through a number of beneficial improvements to modernise it.
After 1996, the interiors of the house and wing, such as the kitchens and bathrooms, were refurbished in order to accommodate the modern homeowner, all while keeping intact its historical charm.
Features preserved include the original pine panelling and doors, the long gallery on the first floor and the breathtaking ornate plaster ceiling in the drawing room, as well as cornices in all the main rooms.
Land and buildings around the property were also acquired, which helped to elevate the home’s appeal and allowed for further tree plantings.
In addition to the bedrooms and living spaces, the lucky owner can look forward to whiling away the hours in the walled garden, a green riverside walk, arable fields and paddocks.
The renowned gardens, were extensively redesigned and have in the past been opened by appointment and for charity days for Scotland’s Garden Scheme.
The house also comes with a coach house, pole barn and large agricultural storage buildings.
The classically beautiful home encompasses two drawing rooms, a panelled room, library, the gallery, study, breakfast room and modern kitchen.
There is one principal bedroom with two dressing rooms, en-suite bathroom and boudoir sitting room. This bedroom houses a fireplace with an ornately carved mantel.
The further three further bedrooms also have their own en-suite bathrooms. There are also two substantial dressing rooms.
And if that’s not enough space, there is also floored attics, a garage, cellar and a staff room.
