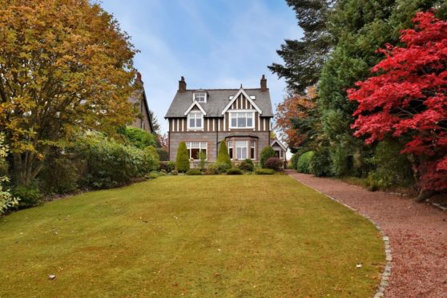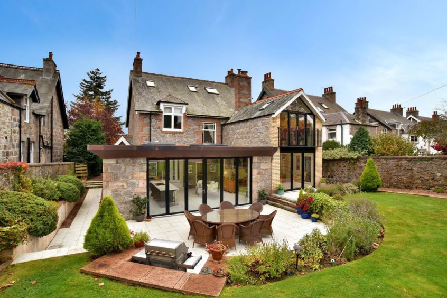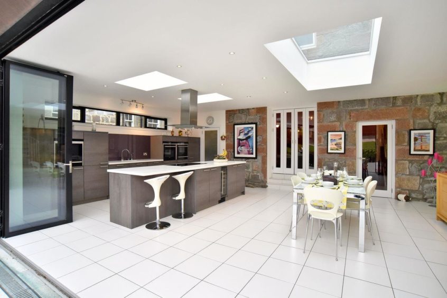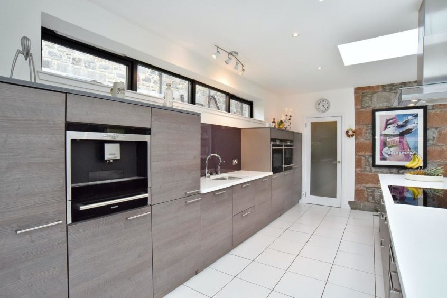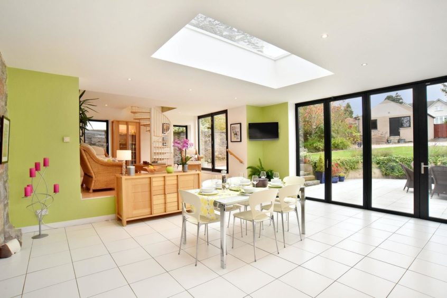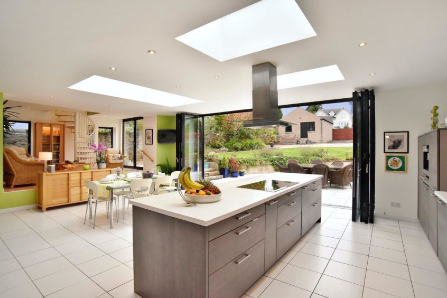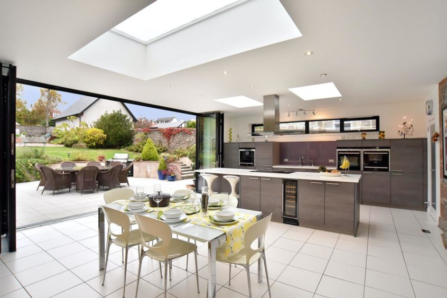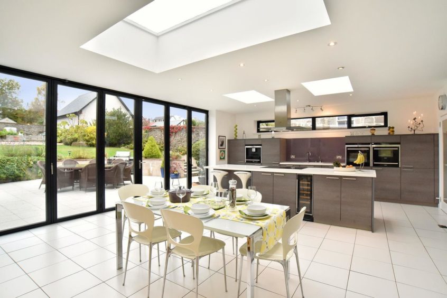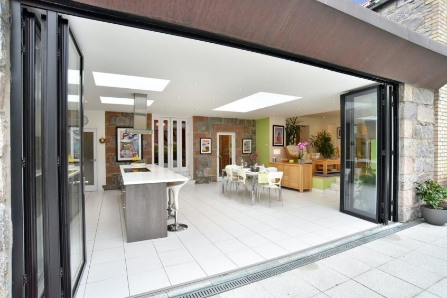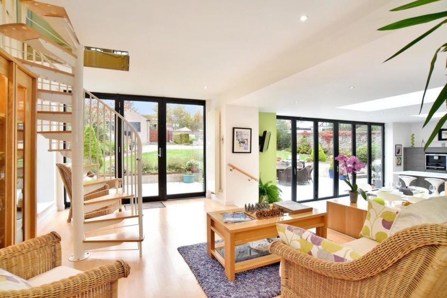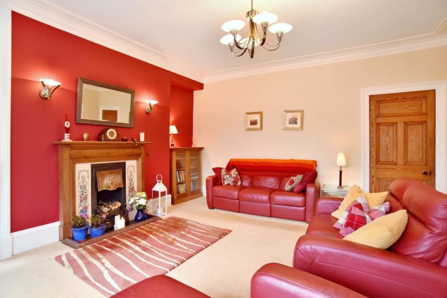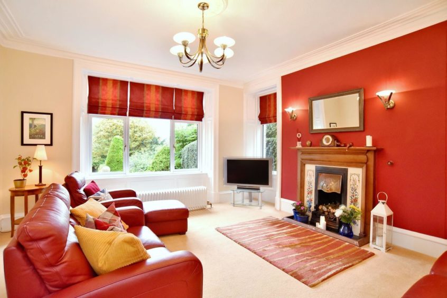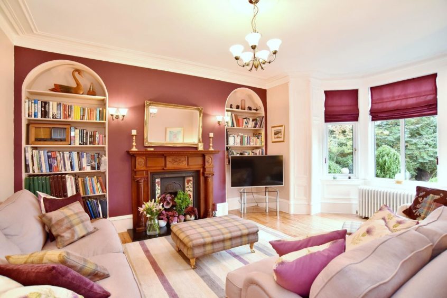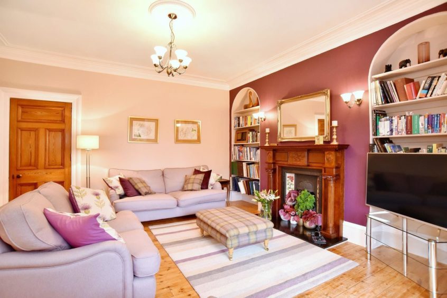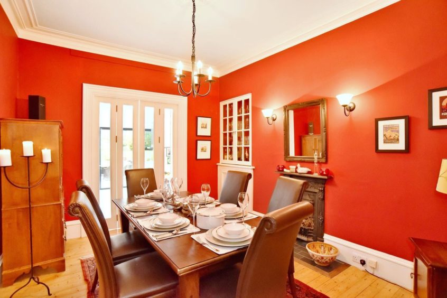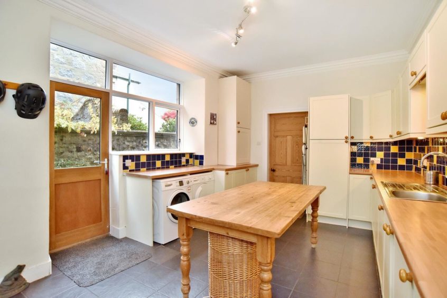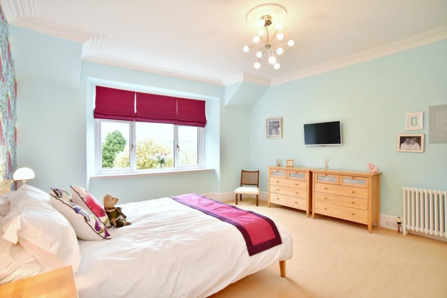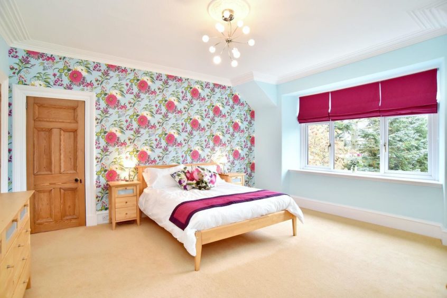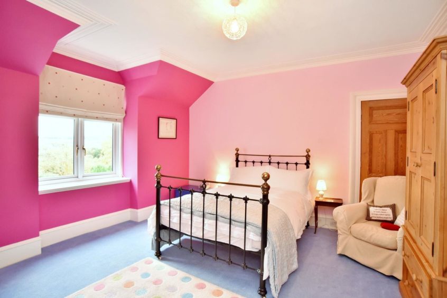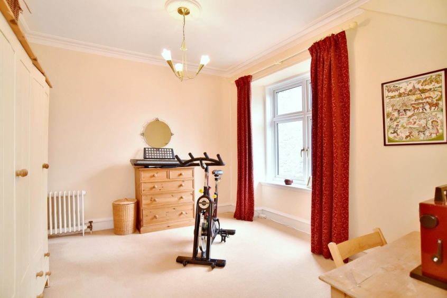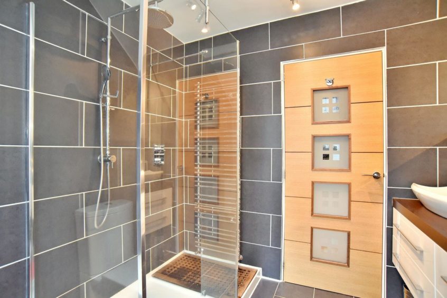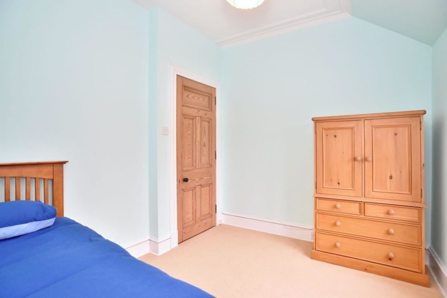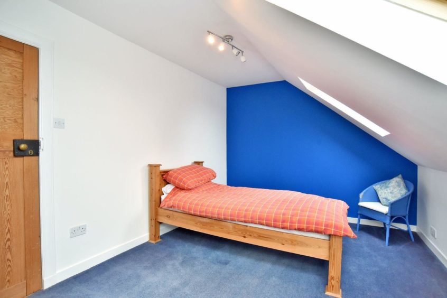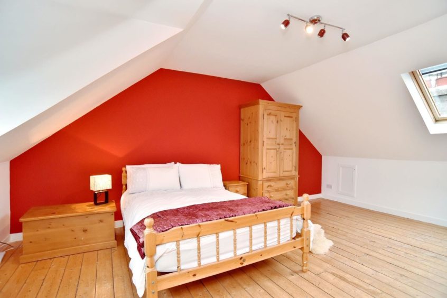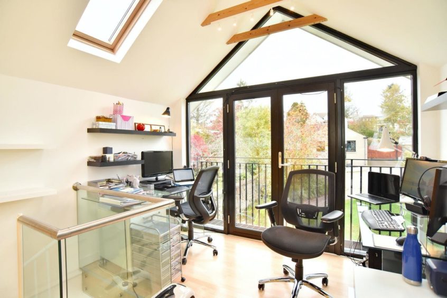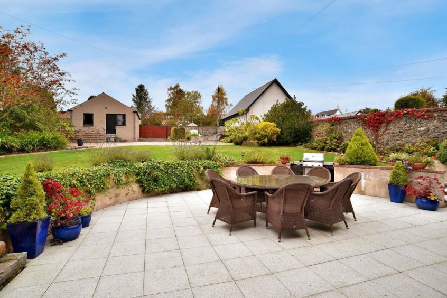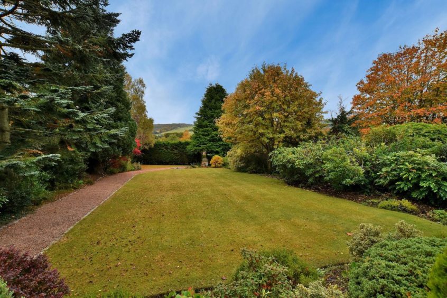From the street, this property in Bieldside looks like any other grand granite home.
And even walking through the front door into the main hall, there’s no indication of what’s to come.
Uplands, 20 North Deeside Road, Bieldside
Offers over £950,000
But head down a couple of stairs towards the back of the property and you enter a spectacular open-plan kitchen/dining/living area created within a modern extension.
With the multiple tri-fold doors open wide, this area – which is very much the heart of the home – provides stunning views over the patio and garden area, creating a perfect space for both entertaining and for family life.
The kitchen itself has been completed to a high specification, with a range of appliances and sink fitted to the back wall. The island, with a built-in hob, is large enough for both food preparation and to act as a breakfast bar.
Take a couple of steps into the garden room, again with views outside. A spiral staircase leads to an office large enough for two desks, and there is also a balcony – perfect for those moments when you need to step away to make a call.
The switch from the modern, bright open space at the rear of the property, to the classic, period-styled front of the home is dramatic.
The formal dining room, accessed from both the main house and the kitchen area, includes a fireplace which acts as a focal point along with the wooden floors.
The two public rooms at the front of the property, both with feature fireplaces, and one with bay windows.
This room also includes bookcases built into alcoves in the wall, wooden floors and a period-appropriate cast-iron feature radiator.
Upstairs, there are four of the property’s six bedrooms.
At the front, the bright master bedroom has been decorated in a tasteful baby blue with a vibrant floral feature wall and there is ample storage.
A second large double bedroom, as well as two smaller rooms and a family bathroom complete the accommodation in the original parts of the property.
In the extension, behind the study is a modern shower room.
On to the second floor there is a second shower room and a toilet alongside a large double bedroom, and a smaller second bedroom.
The back garden has been designed to be low maintenance, with a largo patio and barbecue area. There is also a large driveway and double garage.
