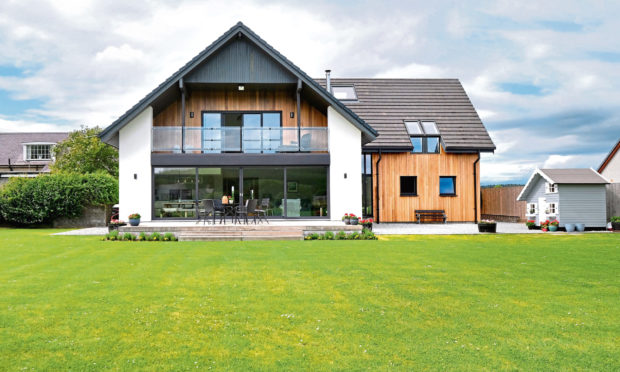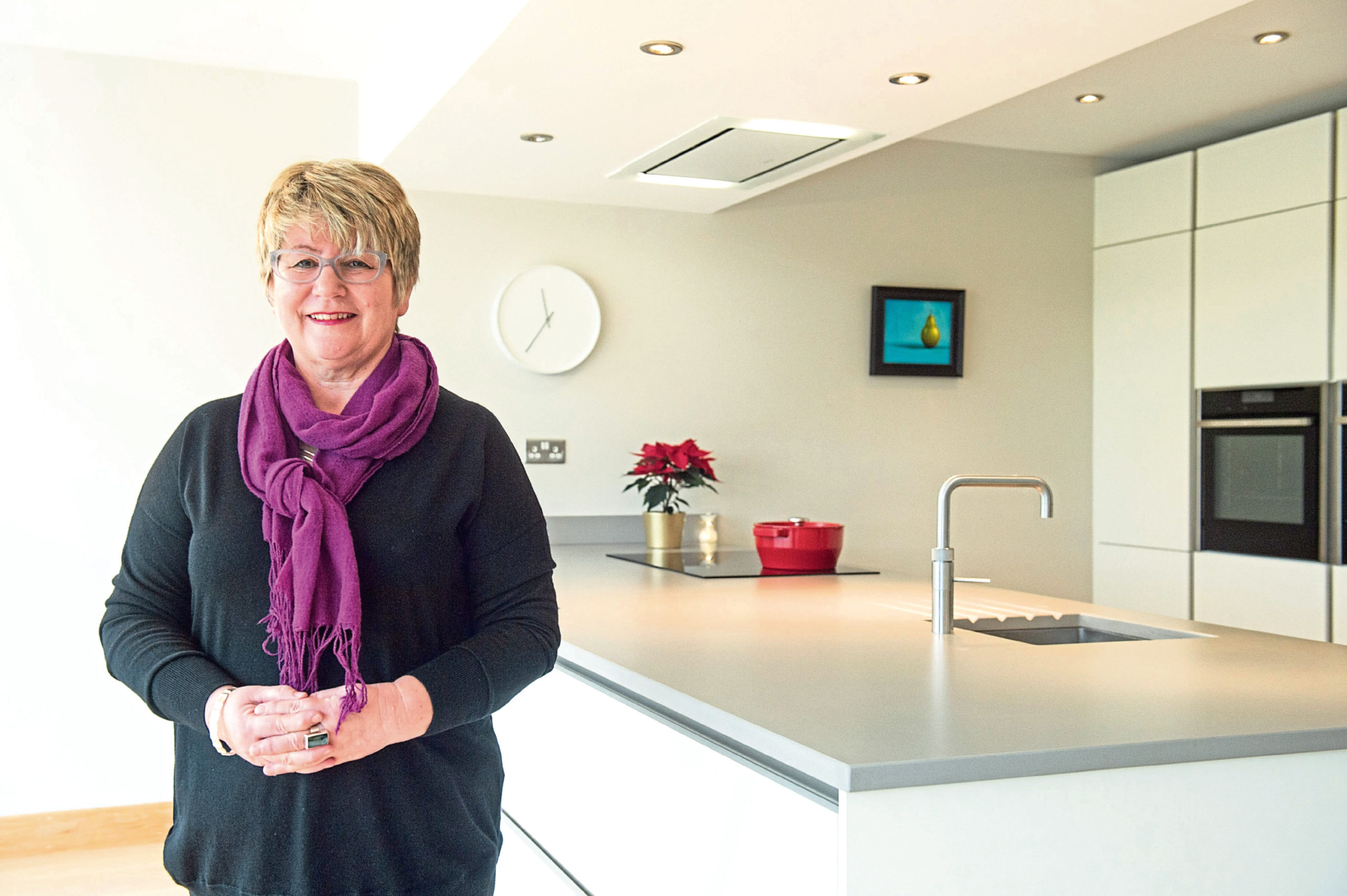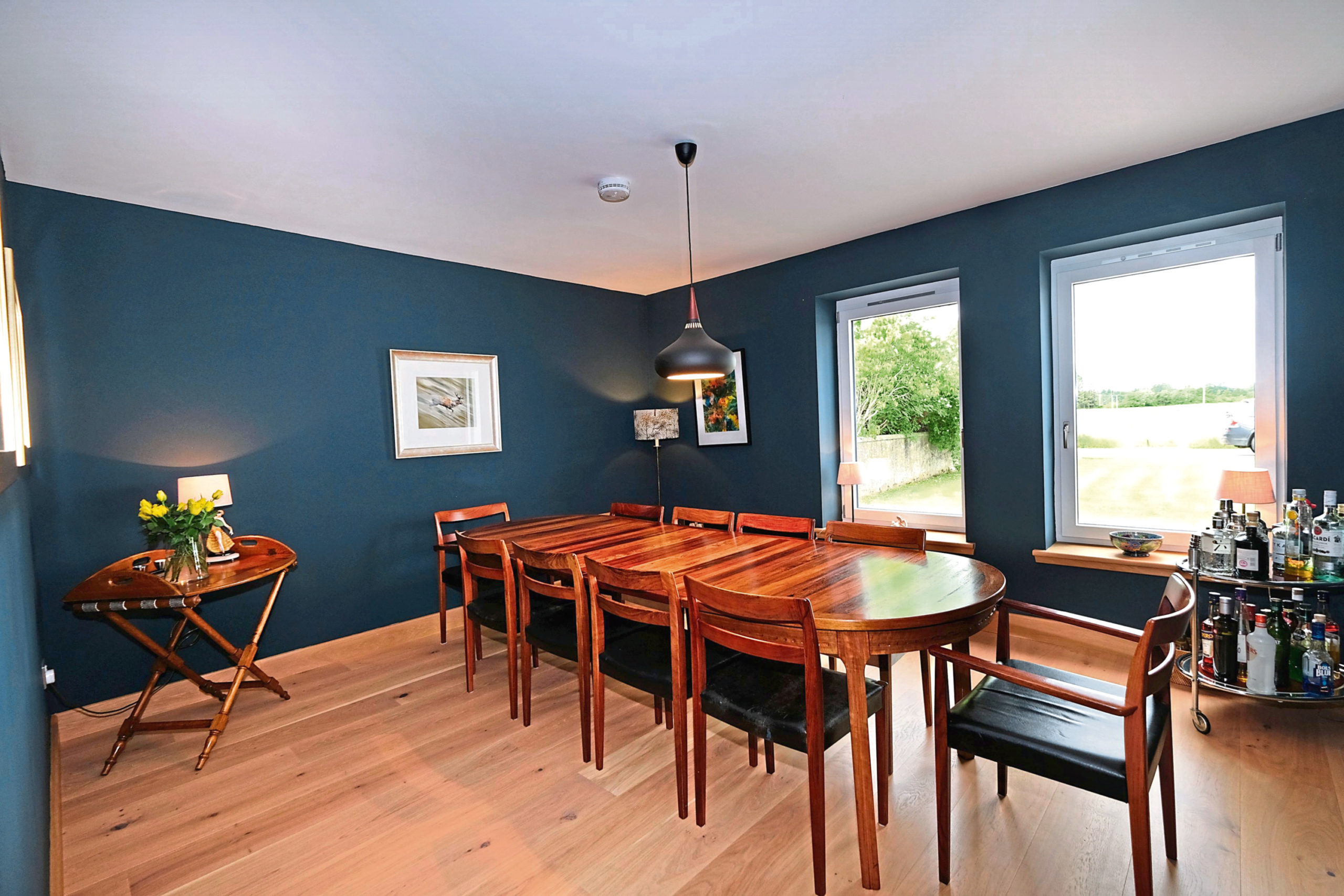When Gilly Shand bought Cedar Lodge it was little more than a shell with a blueprint of plans, waiting to be finished.
While the prospect of completing a half-built house is something that would scare some potential buyers away, she took it in her stride.
That’s because Gilly has years of experience of buying and transforming properties.
But Cedar Lodge, in the semi-rural hamlet of Mulben near Keith, will always have a special place in her heart.
“It’s been my home for around three years and in that time we have celebrated two big occasions,” said Gilly.
“To celebrate my son Scott’s 40th birthday we staged a mini festival in the garden, complete with live music, lighting and even a burger van.
“We also erected a large marquee in the grounds for my daughter Susie’s wedding celebrations.”
The house and gardens are ideal for those who like to entertain – Gilly clearly falls into that category – and because the layout of the large, detached house is so flexible, there’s plenty of space for family and guests.
“I love the size of this house,” said Gilly
“The ceilings are really high and the light brought in by the large glass windows makes it really bright and airy.
“I think my favourite room is the kitchen, which has a wood-burning stove and is also a lovely family room.
“But the formal dining room is great for entertaining too.
“The navy colour on the wall makes it a lovely, intimate space, especially when you light candles, and it’s just perfect for Christmas Day as it takes on a really nice atmosphere.”
The open-plan kitchen/dining/living room is a wonderful space, and a room akin to those you often see in dream properties showcased on TV programmes.
It has a high-quality Hacker kitchen range with a Silestone worktop and a host of integrated appliances.
For chilly days, the stove is ideal, but on warm days it has a star attraction – large glazed sliding doors occupying an entire wall, which open up to a big patio and back garden, from where there’s delightful countryside views to be enjoyed.
“When you open the doors, it really makes it feel like you’re outside,” said Gilly.
That’s just one of a number of interesting features of the house, which has a guide price of £430,000.
“There is a floating bridge, with glass sides, connecting the house to a room above the garage,” says Gilly.
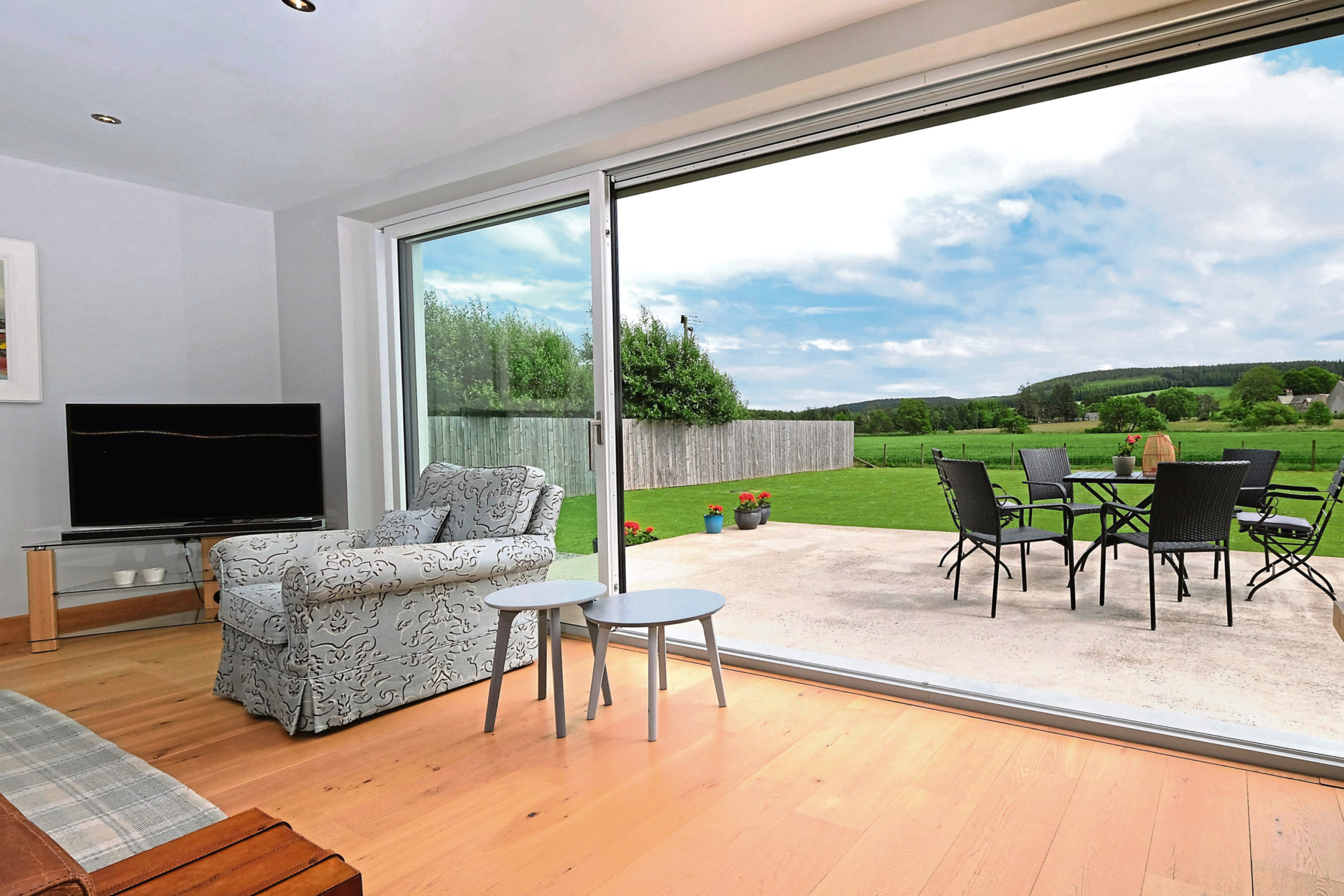
“You can look down and see both sides of the hallway.”
Another big selling point can be found upstairs where there’s a landing, multi-purpose seating area and a super-stylish master suite.
This spacious double bedroom comes complete with a walk-in dressing room, en suite shower room and glass doors which open on to a large, glazed balcony.
One can only imagine how much fun it would be to wake up in this room, and immediately be able to step outside and enjoy an al fresco breakfast.
Tastefully decorated and finished throughout, accommodation elsewhere in the house includes a covered entrance, bright hallway with large picture windows and a full-height ceiling, a well-equipped utility room and a double bedroom with en suite bathroom.
There are two further bedrooms, one with en suite and the other with a Jack and Jill bathroom, as well as a charming sitting room which could also be used as an additional bedroom if required.
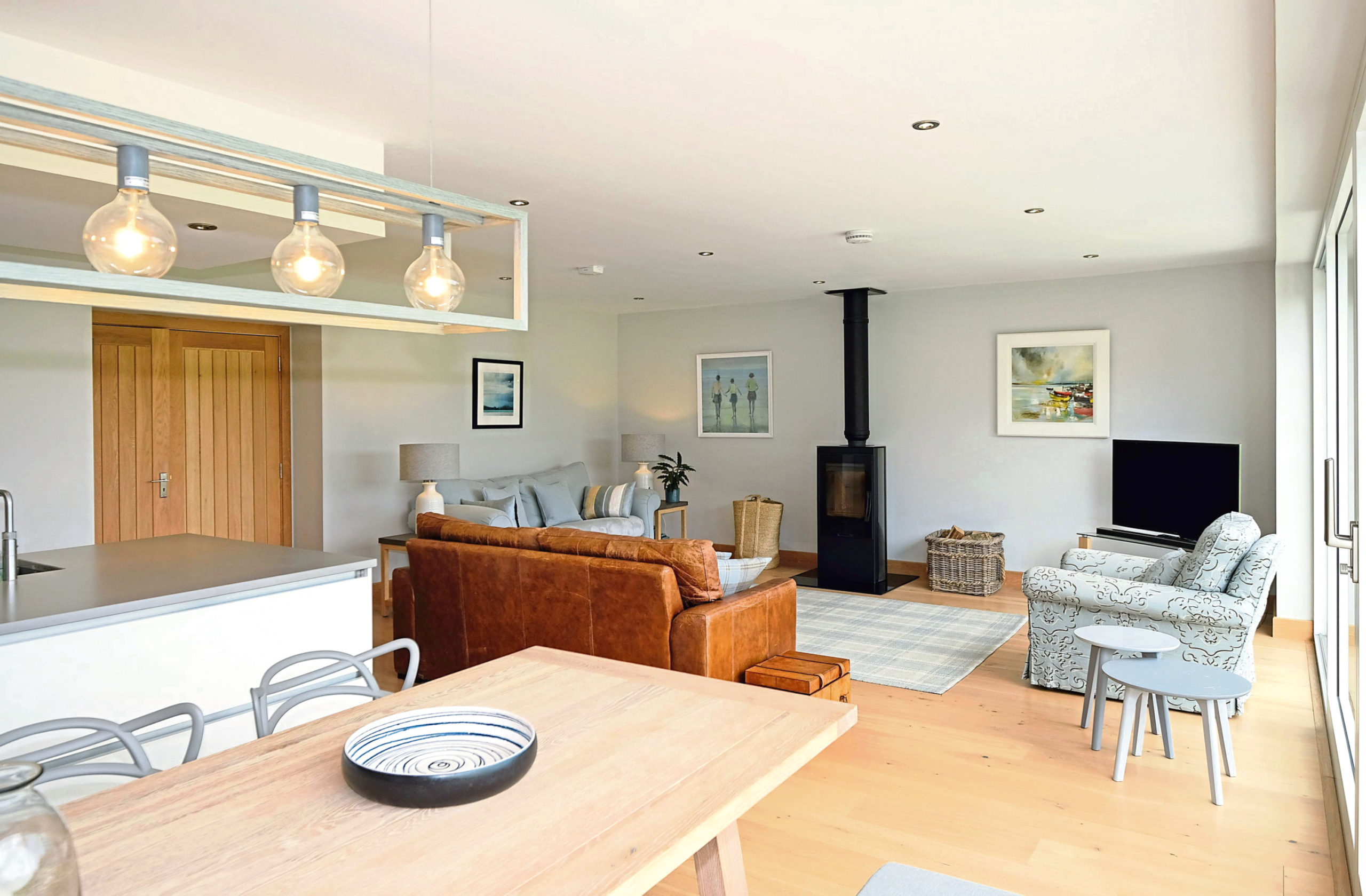
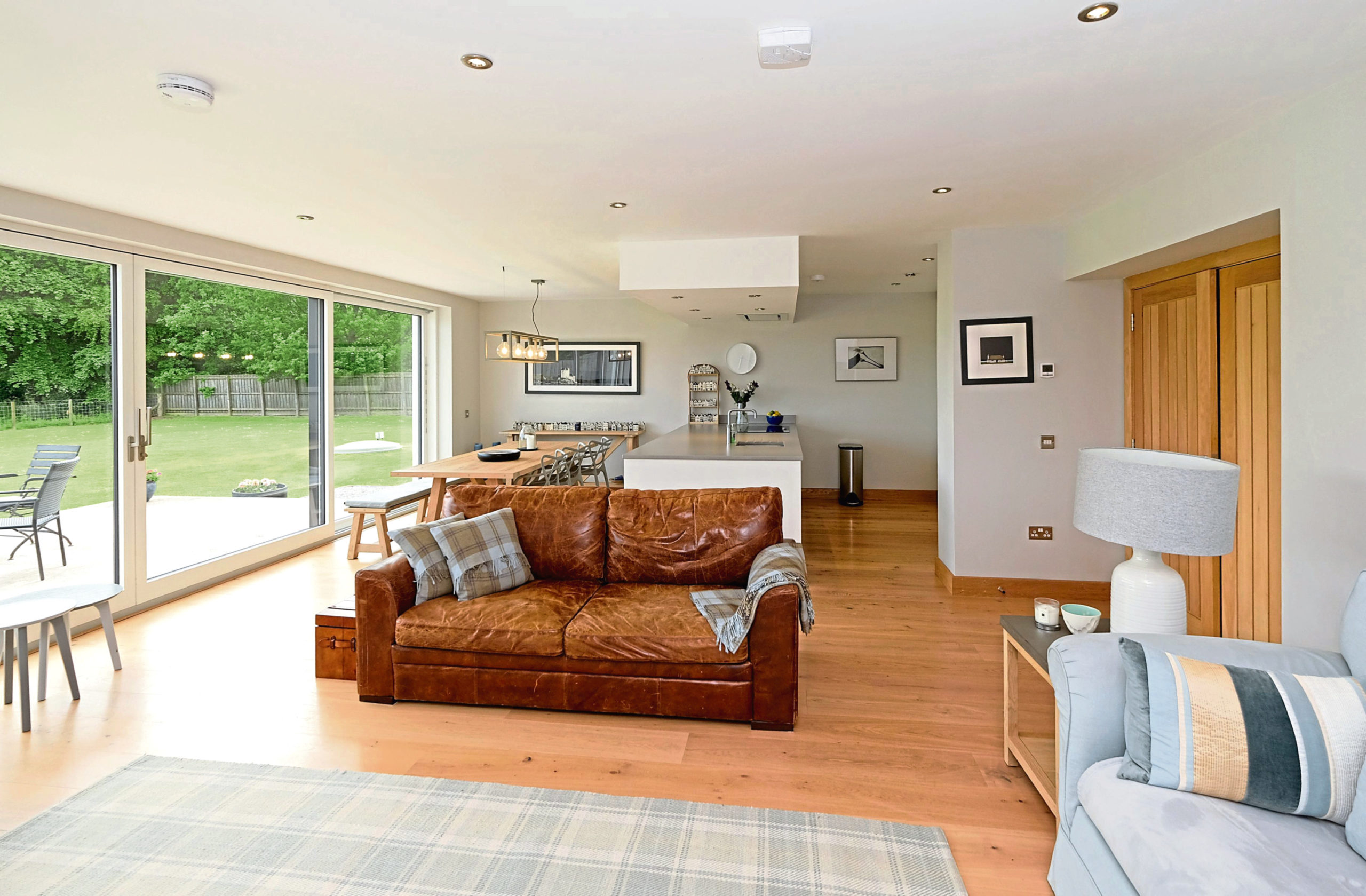
The house itself is constructed using insulated concrete formwork – material presenter Sarah Beeny is using in her latest TV series – K-Rend render and cedar cladding under a tiled room.
It’s heated using oil-fired central heating with under-floor heating on the ground floor.
The house has an integral garage with automatic roller doors and excellent storage space.
Outside, the grounds are large and laid mainly to grass, which means the new owners can have fun planning a year-round garden.
There’s also ample parking for several vehicles on a gravelled driveway – and lots of space to pitch marquee and festival tents should you wish to follow Gilly’s hosting style.
Contact: Galbraith on 01343 546362.
