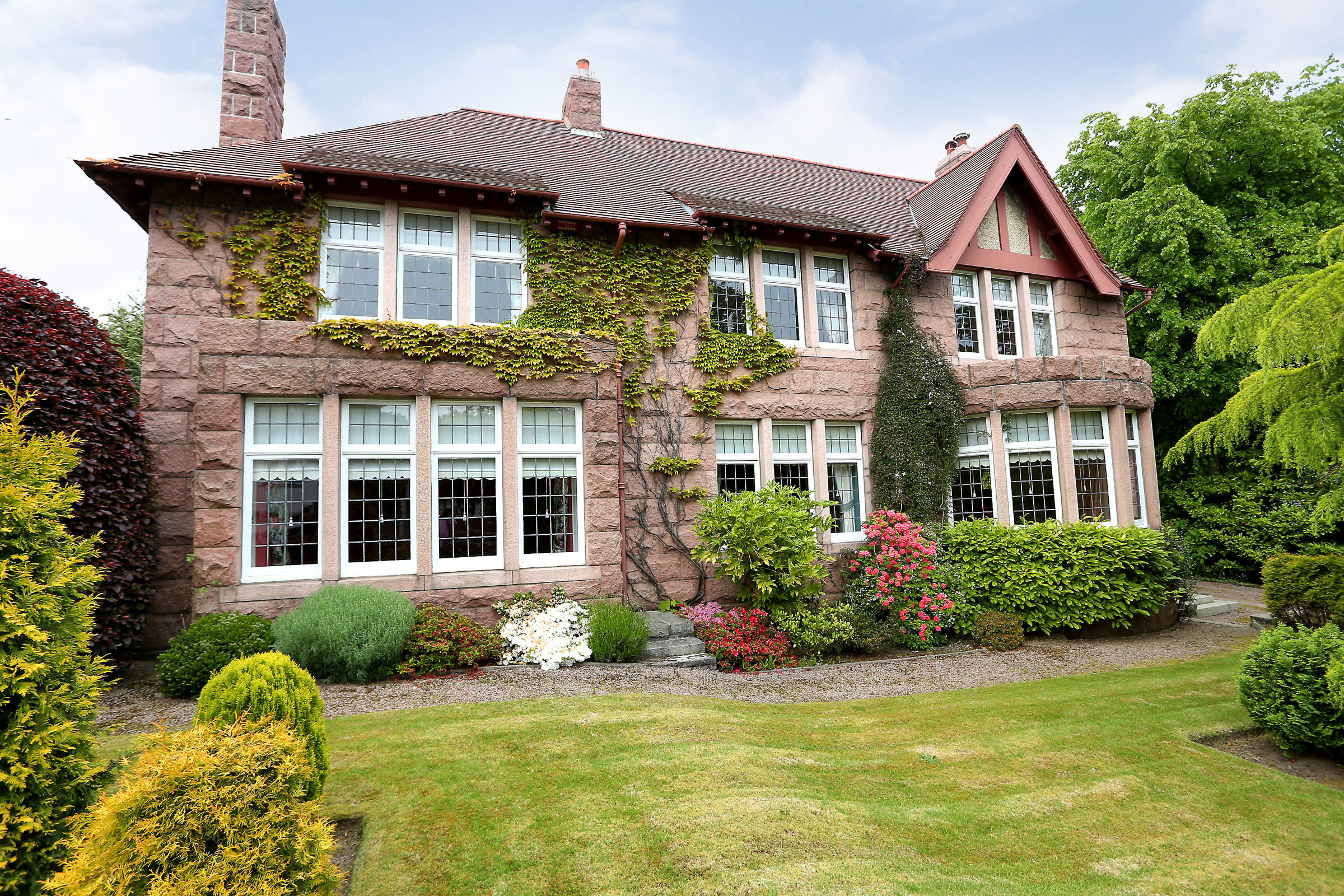Number 46 Rubislaw Den North, Aberdeen, is an impressive traditional pink granite Category ‘B’ listed villa, situated in Rubislaw Den North, one of Aberdeen’s most sought-after addresses.
Unique and elegant, the home spans three floors and offers very spacious and versatile rooms which display attractive period detail in the form of high ceilings, moulded skirtings and Georgian, leaded, multi-paned glazing throughout.
Rooms of note include a drawing room with a south-facing bowed window, an inglenook fireplace and folding doors that open to the sitting room, a formal dining room with feature fireplace, bay window and French door to the front garden, and in between them there is an informal sitting room with fireplace.
The spacious kitchen features a preparation area with breakfast counter, a large seating and dining space and there is a tiled fireplace with brick hearth.
The upper floor is reached by way of a wide sweeping staircase dominated by full-height windows that provide a stunning focal point. From the expansive hallway there is a master bedroom with en-suite bathroom with shower, two double bedrooms with built-in wardrobes, and a shower room. There are also two further double bedrooms, making this a great home for a growing family.
The front walled garden is thoughtfully landscaped with mature and established trees and shrubbery providing a carpet of colour, and there is a lawn and gravelled pathways.
The rear walled garden has a good-sized lawn, a variety of shrubs, specimen and native trees, and there is a greenhouse, a potting shed and a gardener’s toilet.
Offers over £2million; Simpson & Marwick; 01224 622622.
