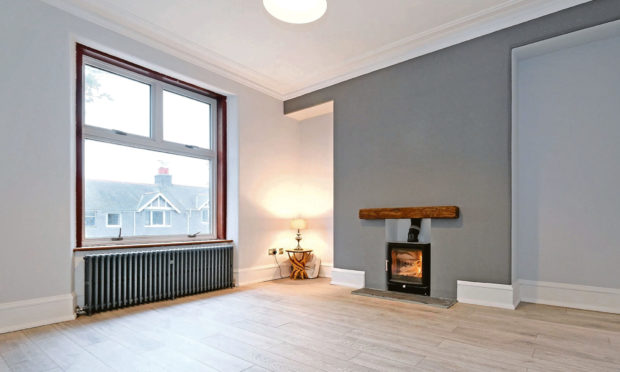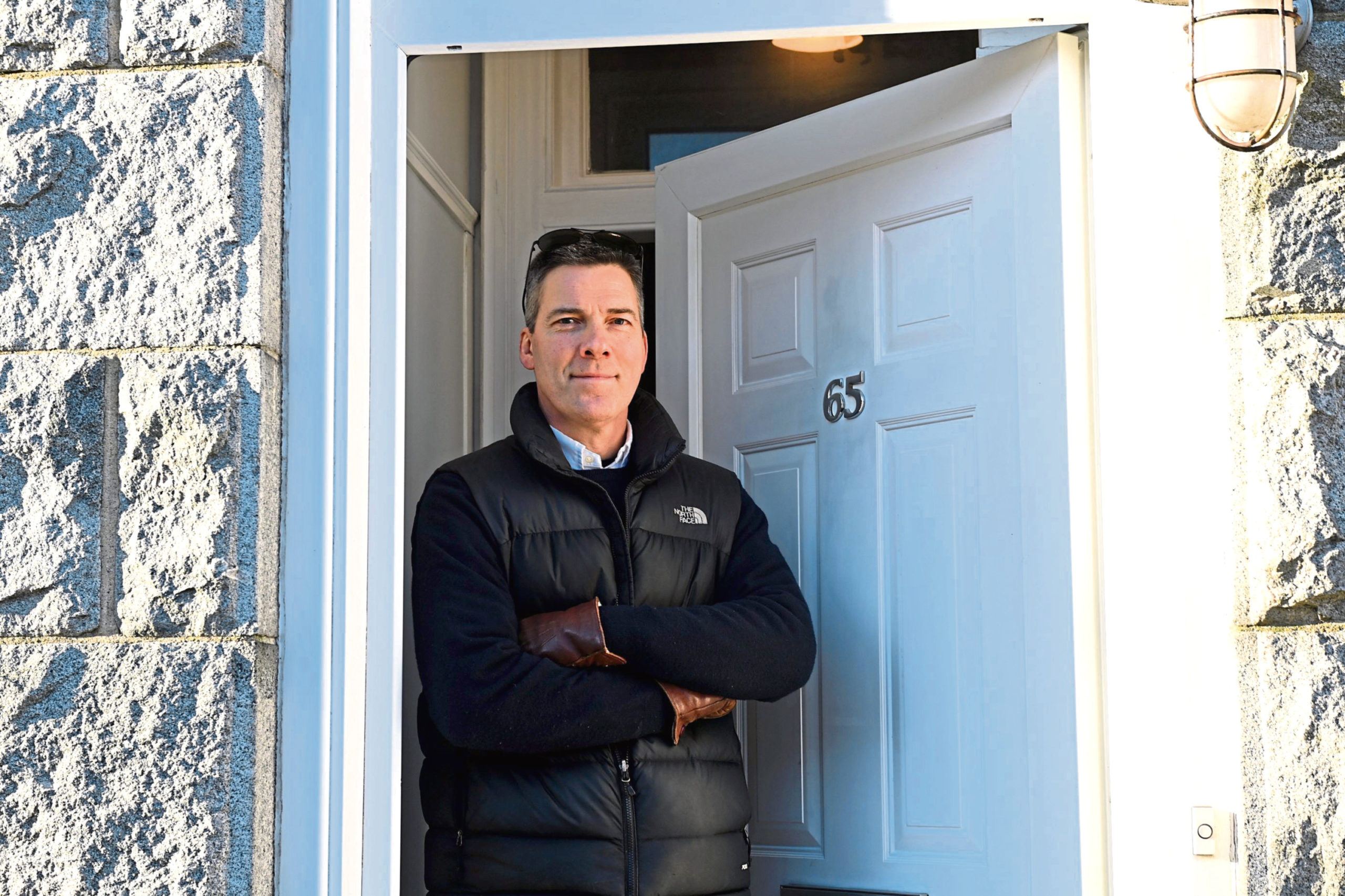When Stewart Reid took on his first big project, he knew more than most when it came to renovation.
The construction engineer helped manage the major Triple Kirks project in the heart of the Granite City, which saw the landmark building transformed into more than 300 apartments.
So a simple upper floor flat at Cairnfield Place should surely be a breeze?
But when the dad-of-two collected the keys at the start of March, he didn’t bank on a global pandemic or subsequent lockdown.
With no tradesmen available, he balanced home school with DIY and rolled up his sleeves each day in a bid to create a gorgeous family home.
The finished product certainly doesn’t disappoint and Number 65 offers modern accommodation complete with four bedrooms and three bathrooms.
More properties for you
- For offers over £548,000: Historic former north-east mill and 3.75 acres
- For offers over £665,000: Stunning Aberdeen west end townhouse
- Offers over £435,000: The Highland home once owned by singer Donovan
‘First big renovation of my own’
It hasn’t been easy with endless restrictions but Stewart believes that furlough gave him the opportunity to work on Number 65 in earnest.
Far from being a straight-forward revamp, the property had sat empty for six years – and hadn’t been updated since the 1980s.
“I’ve done bits and pieces of DIY but this was my first big renovation of my own,” said Stewart.
“It had actually been repossessed and was owned by the bank, I managed to get quite a good deal.
“I could see the potential, but I certainly didn’t expect the pandemic.
“I was furloughed for 10 weeks and in that time I could only do demolition work on the place.
“So every day I got to work with a sledgehammer, knocking down partition walls and plaster.”
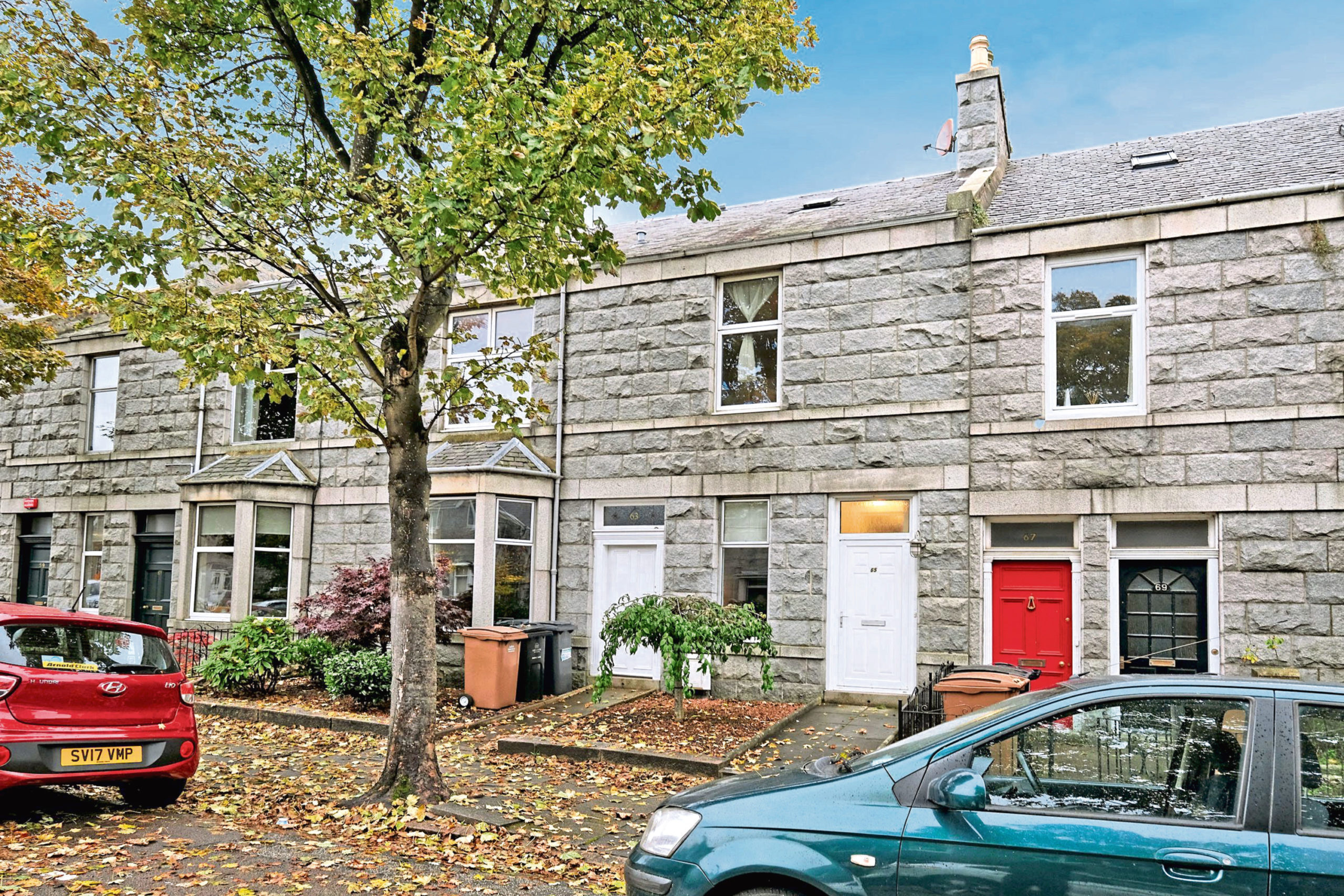
Stewart also made some interesting discoveries, which hint at Number 65’s history.
“It hasn’t been done up since the ’80s,” he said.
“When I took the carpet up, there was linoleum underneath, and underneath that were old newspapers.
“They were actually in pristine condition, so I could see the dates.
“I think they were from 1956 and 1958.”
Impressive throughout
Stewart’s main focus was to make sure that Number 65 was up to date, and he has opted for a stylish yet classic look.
The lounge is particularly impressive, with a wood-burning stove and hearth – complete with a beautiful oak mantle.
The kitchen can be found towards the rear of the property and includes Neff appliances which are included in the sale.
There’s also plenty of space for a dining table and chairs, so you can host dinner guests when restrictions finally allow.
White goods can be stored in the handy utility room, which comes complete with a worktop and Belfast sink.
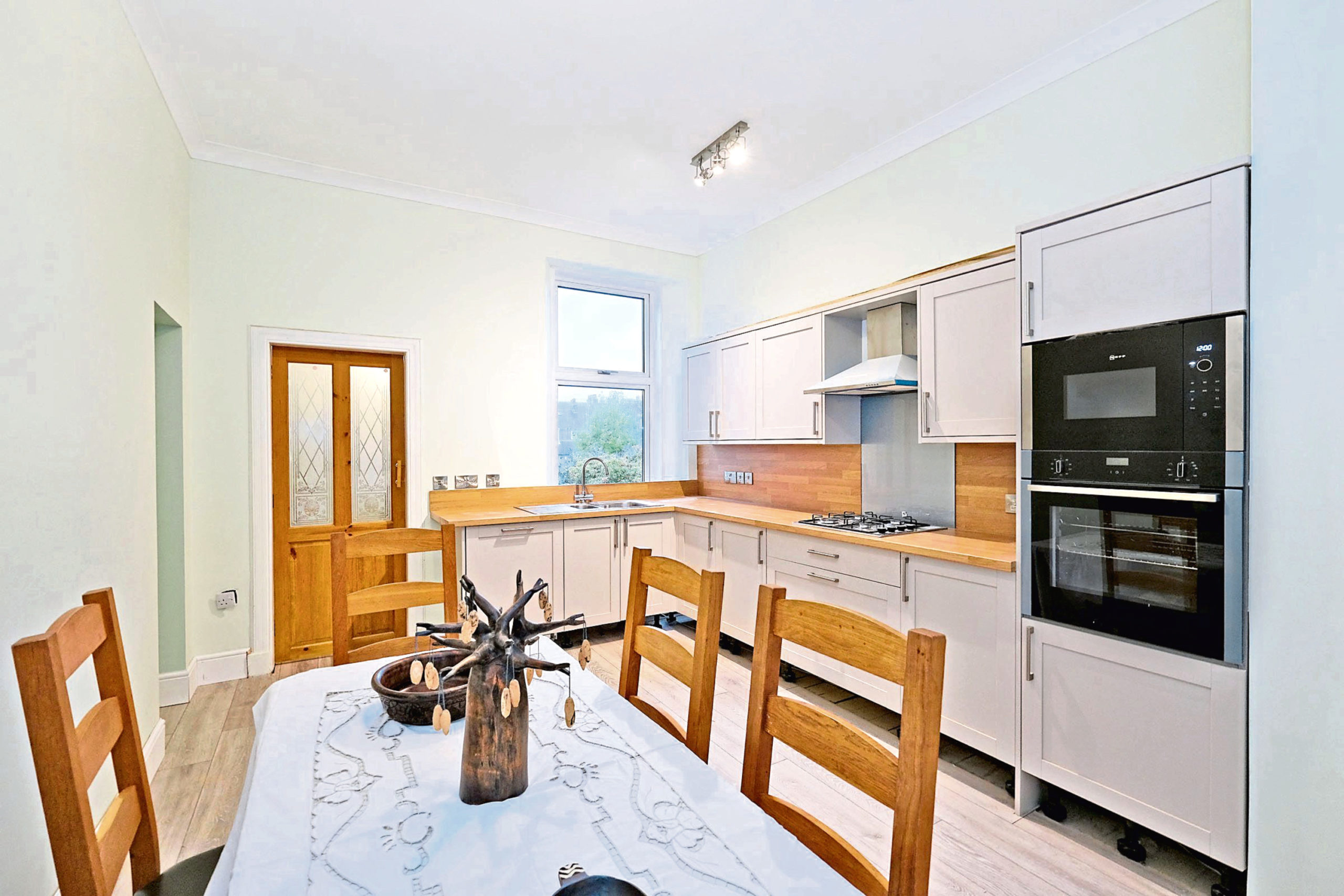
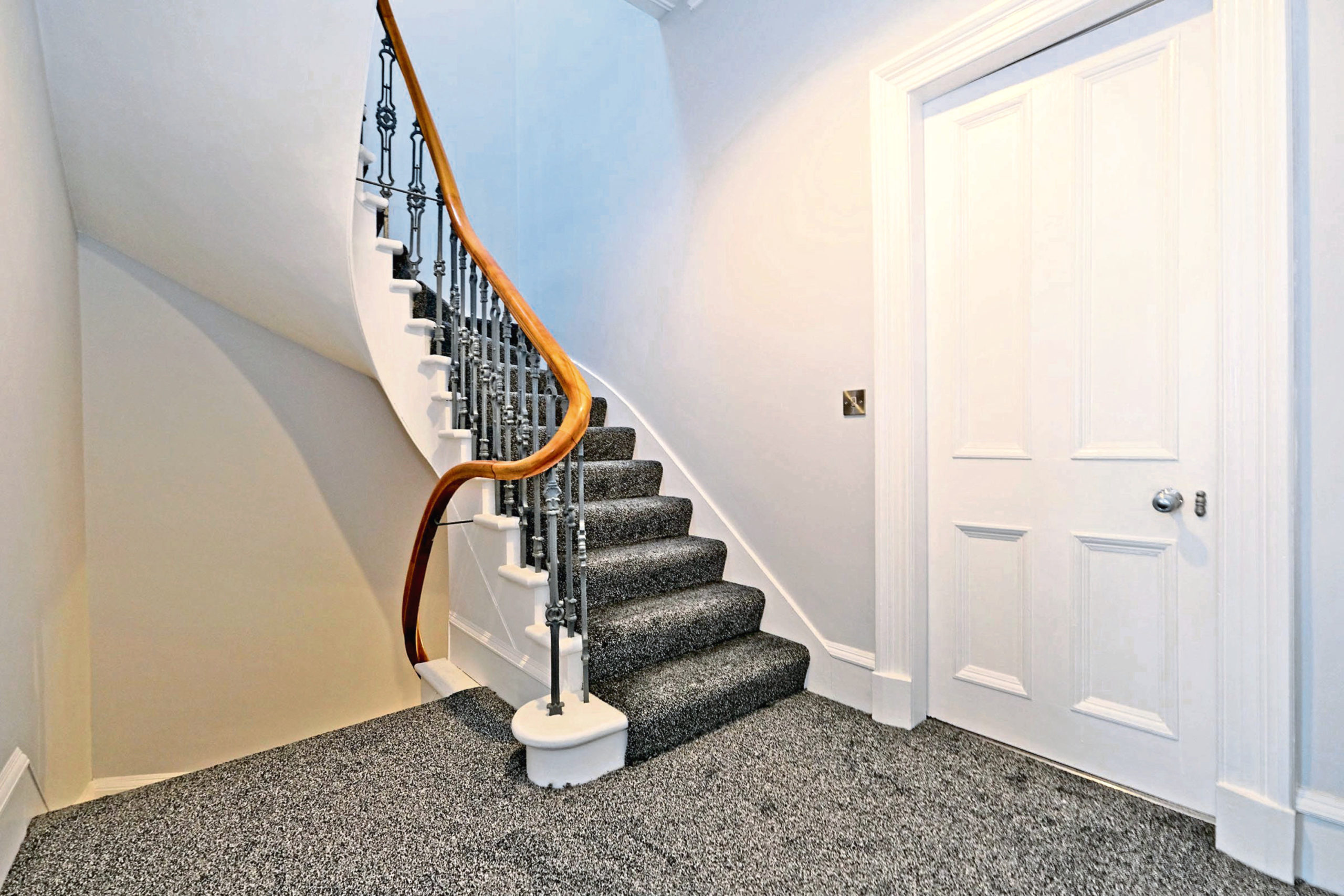
A trendy shower room and two good-sized double bedrooms complete the accommodation on this level and would be ideal for teenagers seeking privacy.
Two further bedrooms can be found upstairs and the master bedroom even includes an en suite.
The layout lends itself to a growing family, whether you want a cosy, upper-floor nursery or a home office.
The family bathroom completes the accommodation.
A family-focused home
Outside there is a rear garden which has been laid to lawn, an outhouse and a single garage.
“I’ve done quite a lot of upcycling with materials and I’m really pleased with how everything has turned out,” said Stewart.
“I think I’ve made this a family-focused home, so I hope the new owners will love the space it offers.
“I definitely wouldn’t hesitate in doing a renovation again.”
Offers should be made of more than £299,995.
Contact Ledingham Chalmers on 01224 632500 or the owner on 07554 335124.
