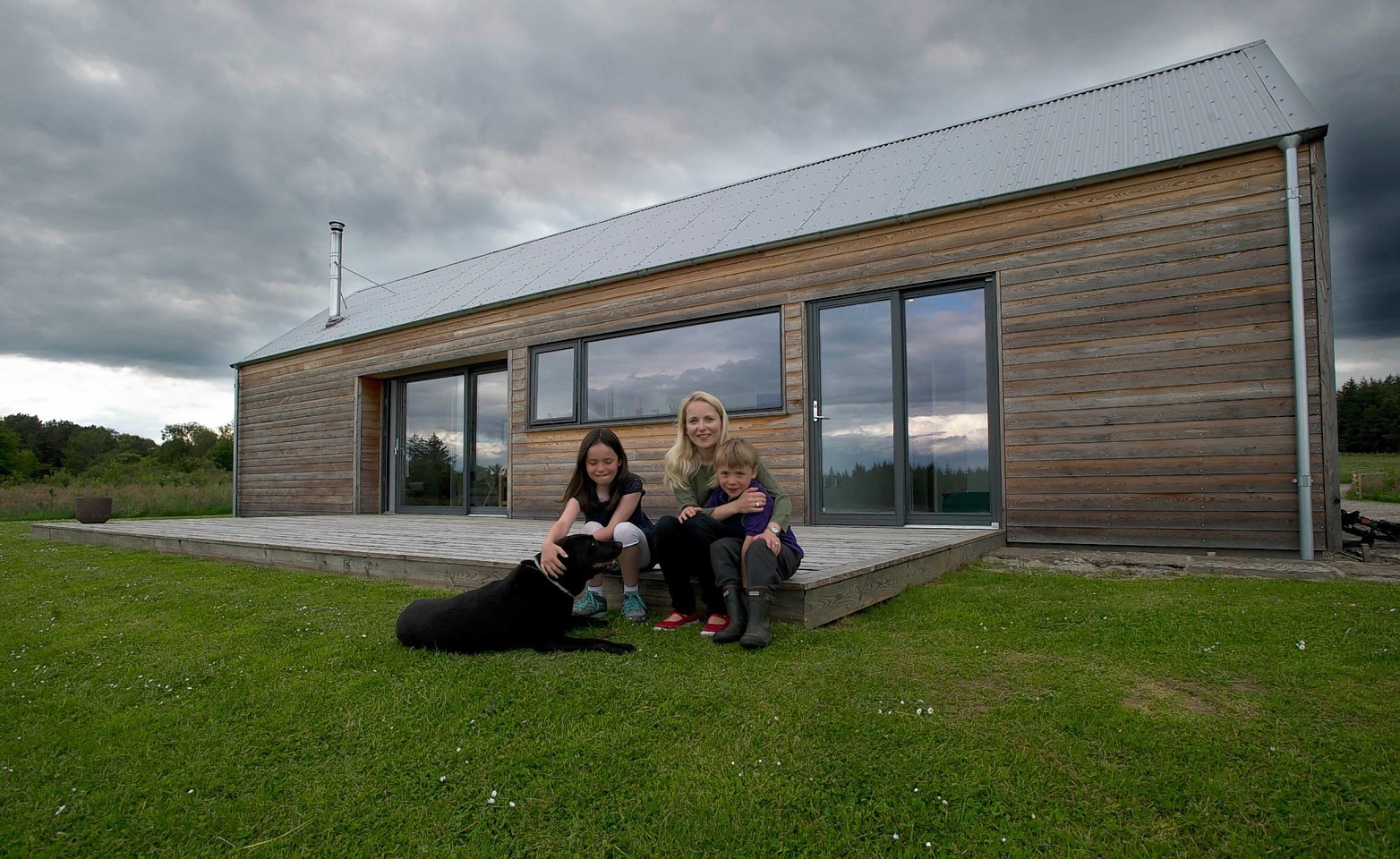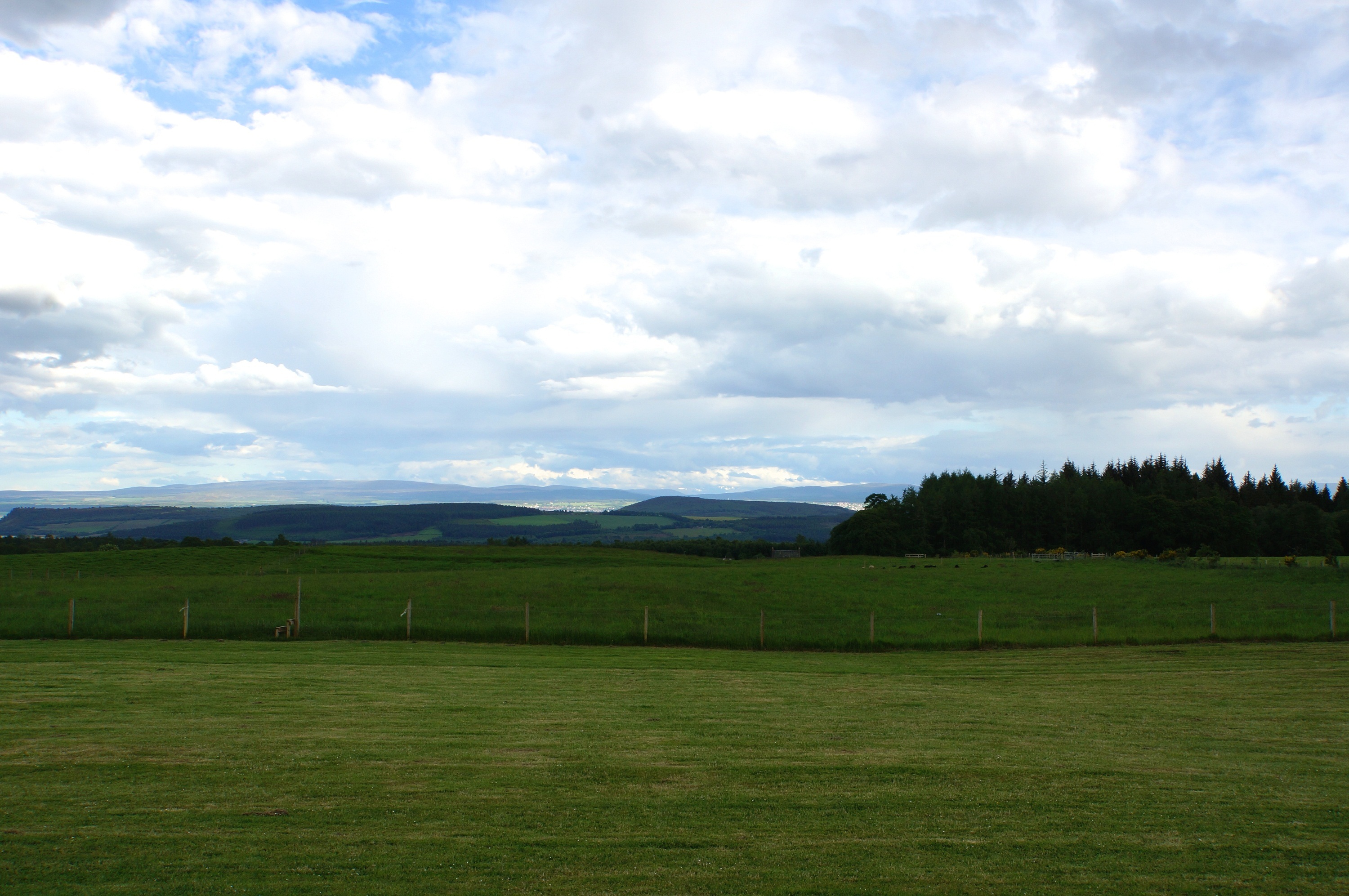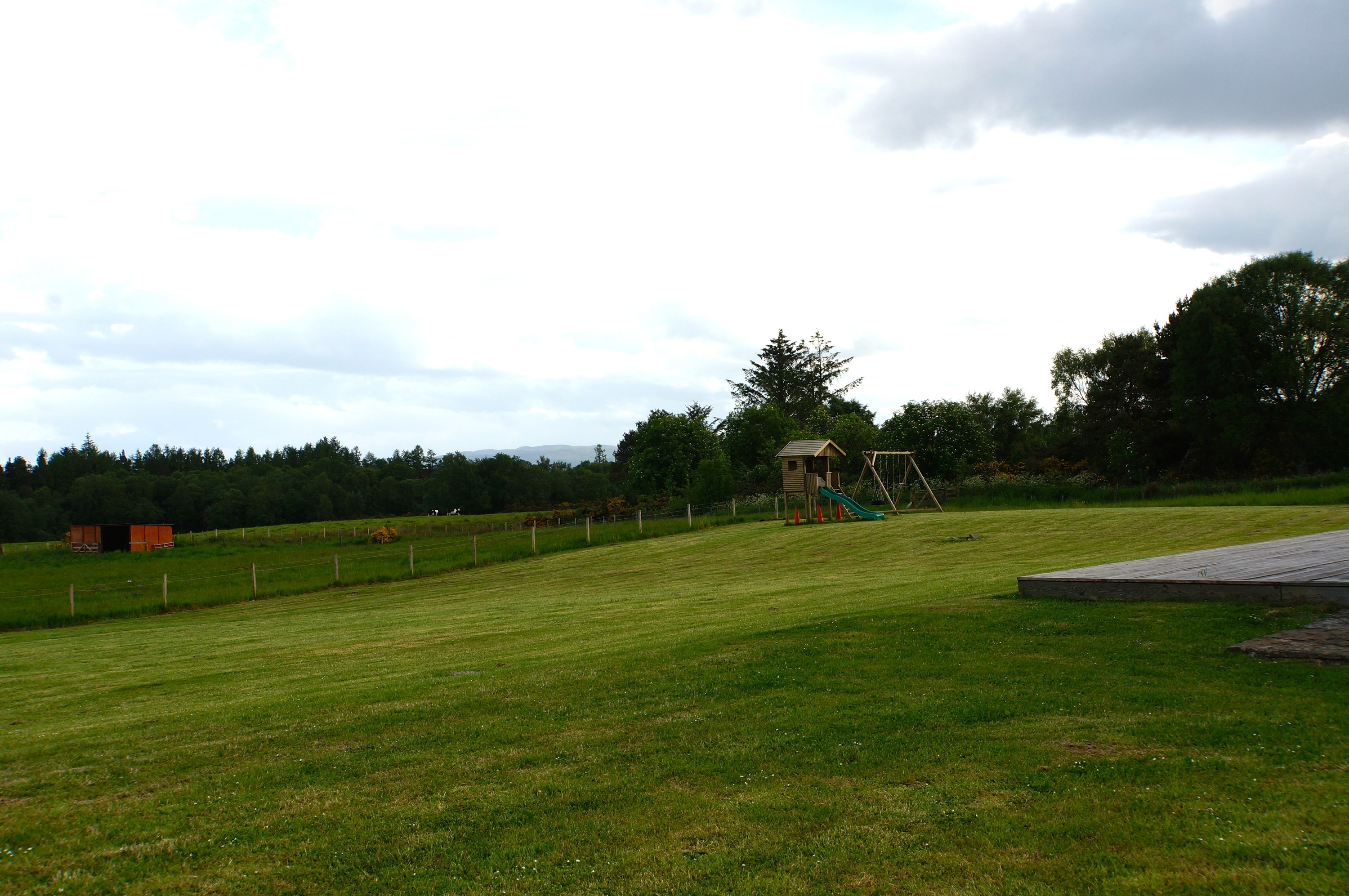Hidden behind the doors of one unobtrusive house is a home that’s a temple to cutting edge minimalist style, writes Susan Welsh.
Standing next to Rachel Chandler in front of the huge glass doors in her lounge, it’s easy to see why she has mixed feelings about selling her home, The Byre.
We’re looking out at a gently rolling hillside which gradually slopes away, allowing fabulous views across unspoiled countryside and picturesque Munlochy Bay.
On a clear day, you can see the Cairngorms in the distance.
Any concerns about one day losing that view are quashed by Rachel as she explained The Byre comes with 10 acres of land which includes the fields in front of the house which means the vistas will never be blocked by buildings.
The house, at Knockbain near Munlochy on the Black Isle, takes its name from a traditional cattle shed, and while it is a contemporary home – only completed in 2011 – the outside has been designed with its rural location in mind.
From the road, the house, which is clad in Scottish Larch, looks unobtrusive, and could be mistaken for practical wooden buildings.
“The house has clean lines and is subtly understated and with the larch cladding it blends into the horizon,” said Rachel, a vet and mum of two who is married to Keith, who works in veterinary practices at a senior level.
“The hard-wearing larch is locally sourced and guaranteed for 100 years, while the roof is plannja, an aluminum composite which is an environmentally sound hard-wearing modern material.
“There are Nordan windows and sleek Lindam guttering which is used on Scandinavian homes as it can cope with all weathers.
While the exterior has a rustic feel, the interior features cutting-edge design and minimalist styling.
“We’d previously lived in a traditional country cottage and really liked it but during a holiday to Lewis we stayed in a modern, contemporary house and fell in love with the style of it,” said Rachel.
“We wanted to create something along the same lines but bigger, so contacted Skye architects Dualchas who worked closely with us and designed and supervised the build.
“It took around a year and was built with meticulous attention to detail by local contractors including builder John Fraser, joiner Iain Fraser, electrician John Dalgety and plumber Ian Cruden.
“It is certainly a very comfortable house to live in year round as it is well insulated while the air source heat pump provides cost-efficient hot water and underfloor heating – maintaining a constant comfortable room temperature, whatever the weather.”
“This was meant to be our whole of life house, a house we could grow old in, but a change in Keith’s work means moving nearer to Edinburgh.
“We thought we’d be here a long time and planted more than 1,100 trees on the land to give privacy and encourage wildlife.”
They leave behind a wonderful, modern home, on the market at offers over £445,000, and built to take full advantage of the views and southerly aspects.
The design is rather unusual as it’s two buildings, linked by a third in the middle. Throughout, there’s a tremendous feeling of space and light while the eye is drawn to the large picture windows and views through the many glass doors.
The entire house is painted in a soft shade of white, while splashes of colour are added through furnishings and art work.
The accommodation begins with a hallway housing a utility room/boot room. From here, a door leads to a hall with two enormous double storage cupboards.
Rooms accessed from here include a luxury family bathroom, guest bedroom and superb open-plan sitting room and dining room.
There’s an enormous picture window and broad patio doors leading to a decked area offering fantastic views.
“The views are ever changing during the day, then at night, you get to see the most amazing starry skies,” said Rachel.
The living room has a Morso wood-burning stove but you’d rarely need it as the entire house has Italian flagstone flooring and underfloor heating.
Adjacent to the dining room is an impressive oak door which slides back to reveal a bespoke Pronorm German kitchen in gleaming white.
The clean lines and design accentuate its contemporary and practical styling and it includes a range of Neff appliances and Silestone work surfaces.
“Sometimes it’s so bright in here you have to wear sunglasses,” joked Rachel.
With windows the width of the entire room, the kitchen is a nice place to spend time, and with lovely views on offer, even doing the dishes wouldn’t be a chore here.
From the lounge, a door leads to a large study or home office which is hard-wired for internet access and comes complete with a superb library area.
Like all the rooms in this house, there’s lots of storage space.
A second hall, with further impressive storage space, leads to the master bedroom with dressing area and en-suite with walk-in shower, two further double bedrooms and a shower room.
“The house has lots of storage space which fits in with the minimalistic style as everything is tucked away out of sight,” said Rachel, 36.
“The house also has two large attics which are good for further storage and easily reached but could be converted into further rooms if you wanted to have more accommodation.”
Outside, there’s a gated driveway that leads to a detached double garage, created in a similar style to the house, and parking for up to seven cars.
The gardens surrounding the house are mainly laid to lawn and easily maintained.
The house is bordered by a Caithness stone path which leads to a raised timber decked sun terrace and a large patio laid to Caithness stone slabs.
“Because of the design of the house, these areas are very sheltered, and when it’s warm, a real sun-trap,” said Rachel.
Beyond the garden is a large paddock with field shelter and an attractive wooded area on the boundary of the property which is around 10 acres.
“While it’s a rural location, you are only about 15 minutes’ drive from Inverness while buses will pick up children and take them to the primary school in Munlochy or secondary school in Fortrose,” said Rachel.
“It’s a shame we aren’t able to stay here for longer but it’s been an idyllic home for kids to run free and catch frogs and grasshoppers, watch bats and swallows nesting, jump on hay bales and chase sheep!”
Contact: Strutt and Parker on 01463 719171.







