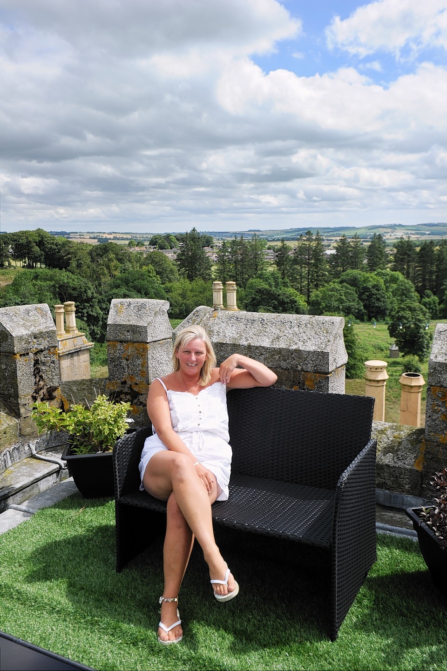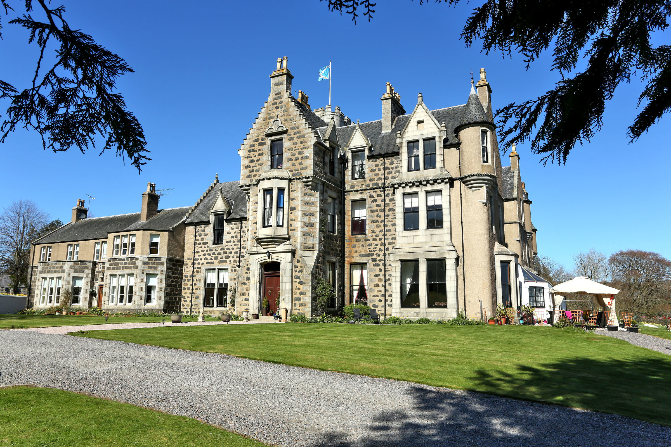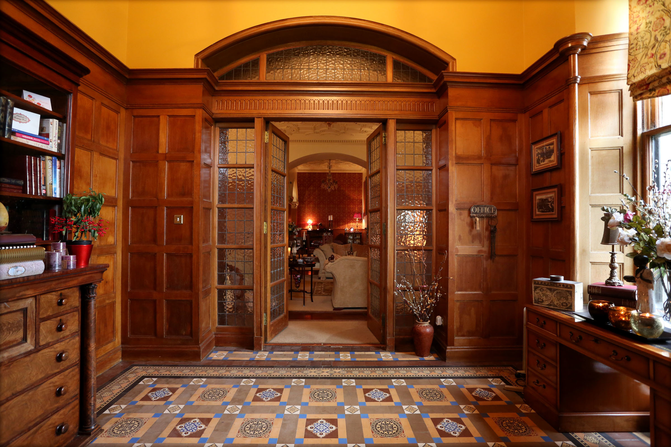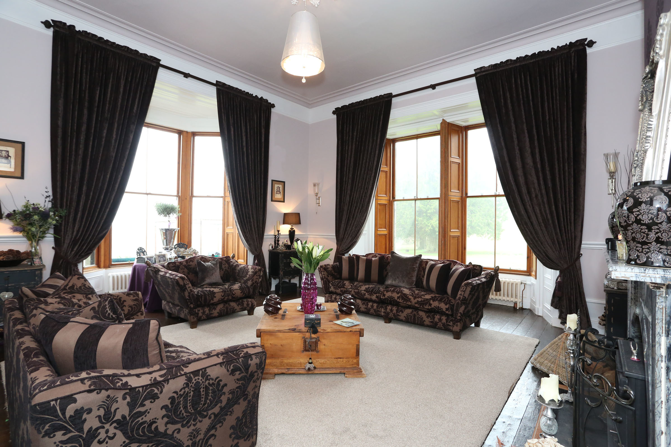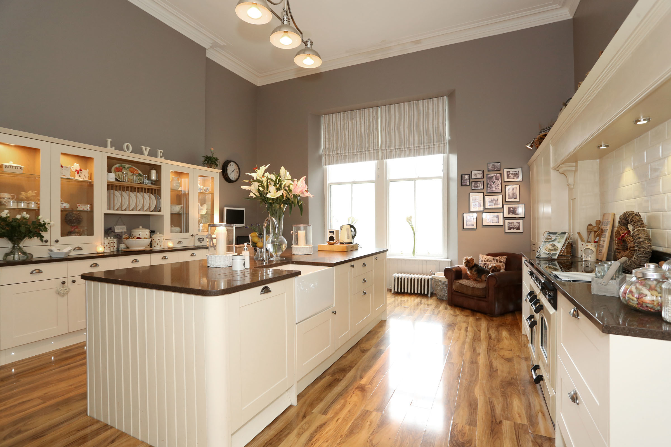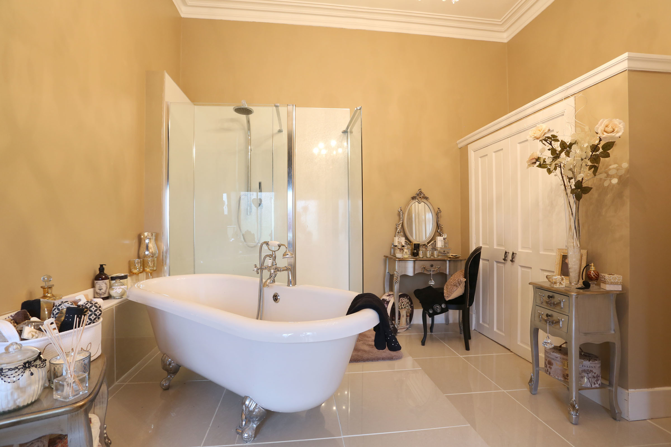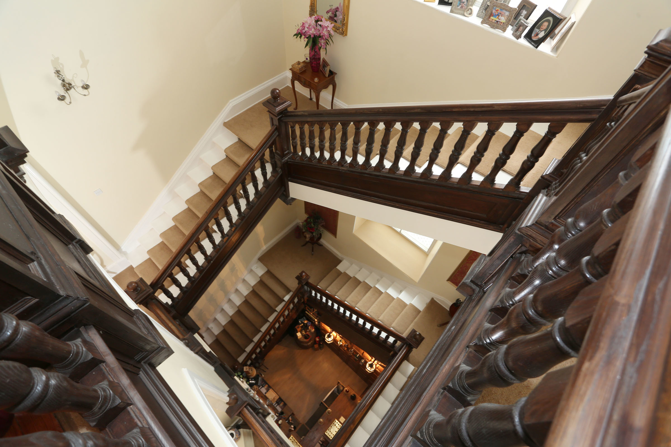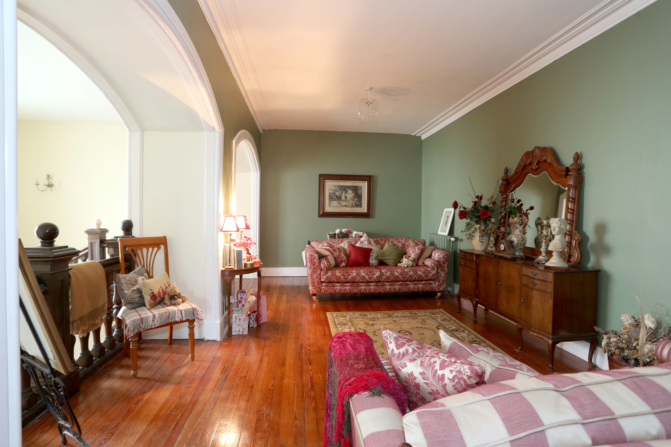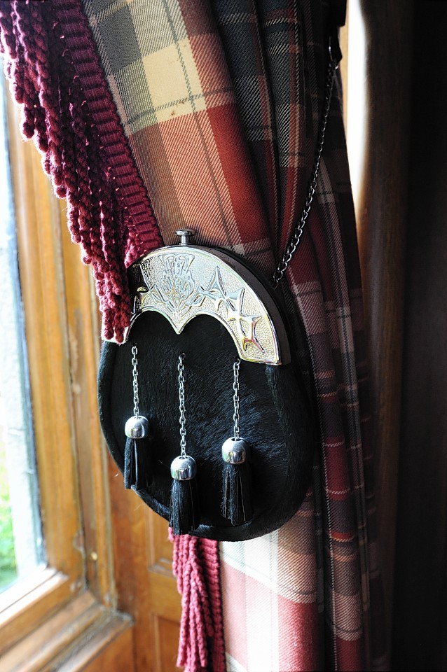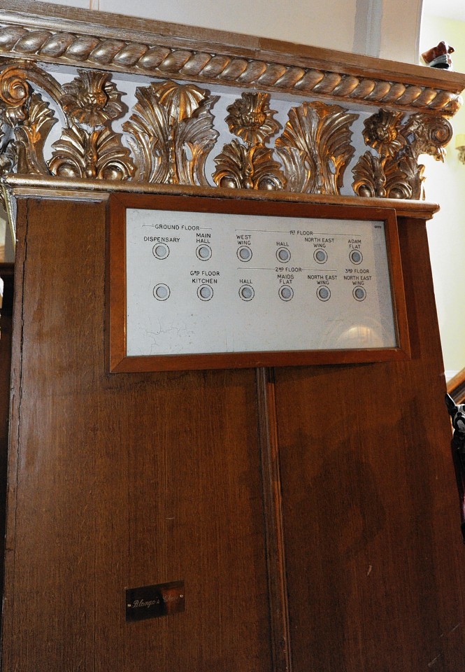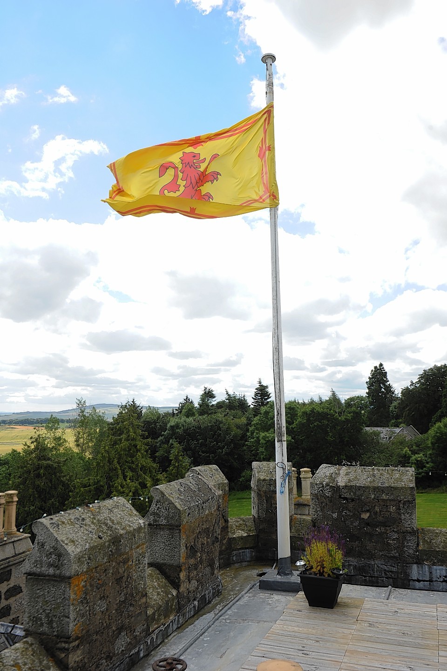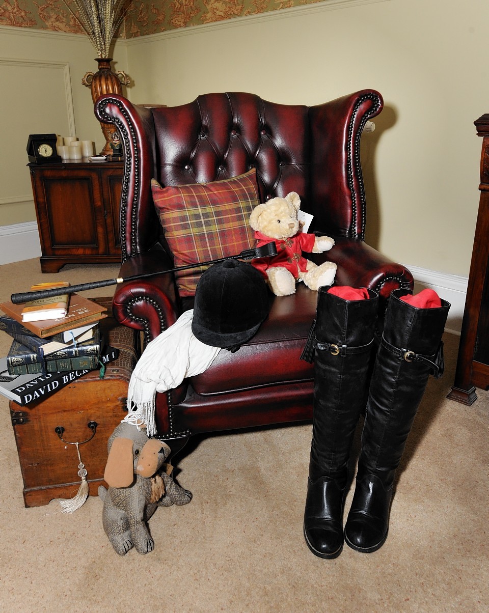Cheryl Livingstone meets Gail Wright, owner of one of the most impressive homes in the country. Now this home with lots of charm, style and character could be yours
I’ve had the pleasure of visiting some of the most impressive homes in the country as part of my job.
I’ve seen one which had its own private beach, a home with an award-winning garden and even ones that have their own swimming pool.
But 1 House of Daviot, Mackenzie Drive, Inverurie, is by far my favourite of them all. The reason? Well it’s hard to know where to begin really.
The building itself, which dates back to the 1800s, is as impressive as the rolling countryside that surrounds it. Inside however is a like a five-star hotel. It is a treasure trove of unique and gorgeous features, with each room demonstrating just how much care has been taken in making it reach its potential.
From the elegant drawing room with its original Victorian marble fireplace, slate hearth and multi-fuel stove, original ornate ceiling rose, cornicing and bay windows to the stunning cream coloured shaker style kitchen with centre island and Aga.
Other highlights include the five beautifully-decorated large bedrooms, games room and family bathroom. Even the large landings have been given their own style and character – with one being transformed into a lovely reading and library area and the other a relaxing morning room.
Original features such as fireplaces, cornicing, windows and doors are dotted around the house – with the grand staircase being one of the most impressive features of this four-storey home. Not quite as impressive though as the rooftop turret garden. It really is the jewel in this fabulous house’s crown. It is the perfect setting for both formal occasions such as Hogmanay and more relaxing activities such as sunbathing. And just to top it off, you can also enjoy 360 degree views of the surrounding area – which having been up there, I can tell you is absolutely stunning.
As you can tell, I totally fell in love with this house when I first saw it. But I’m not sure I would have been quite so taken before its transformation. Yep, this beautiful home was once in quite dire straits.
Built in the 1800s, it was previously used as a mental hospital, with number 1 housing women. It lay derelict for years before it was bought by a family with the intention of transforming it. Sadly the family went bankrupt and it wasn’t until Gail and Iain Wright came across it in 2011 that it finally got its chance to shine.
Gail, 47, said: “We had been living in a steading in Fisherford and our friends bought one of the houses on the Daviot Estate. We went to see it and we saw the big for sale sign for number 1. We were looking for a project at the time and we thought we would take this on. As soon as Iain saw it, he was totally smitten.
“It was a house that really was one of a kind. We just thought we would never be able to find another house like this. We knew it was going to be a challenge but we just fell in love with it.”
With no electricity and no plumbing working and with the majority of the building having issues from damage to rot, it was definitely a challenge for the Wrights, who had never done anything like this before. But it was a decision they took with the whole family.
They sat around their table and told their children, Mitchell, Gemma and Cheryl, about their plans. And as soon as they came to see what would be their eventual home, they were up for it.
“They all started running around and picking which room would be theirs,” Gail explained.
“So they sort of dictated the design to an extent. I knew I wanted a drawing room and for the main hall to be an entertainment area and that the kitchen would be the hub of the home.”
The potential for the home wasn’t something the whole family could see at first, including Gail herself.
“I remember I took my dad to see the house and I was going on about what we wanted to do with it and he just looked at me as if I was one of the former patients, like I was crazy.
“I couldn’t really picture it either. I couldn’t imagine how we were going to convert this hospital into a home.”
With the help of lots of contractors, the family has managed to breathe new life into this fantastic building. While the Wrights were keen to keep as much of the original features as possible – including a lighting system box which showed staff which rooms in the hospital needed help – there was one feature that just had to go.
“There was an elevator in here when we first moved in,” Gail explained.
“It would have been quite high insurance to keep it and it wasn’t very nice to look at,” she said.
“If we had kept it I would have liked to have a glass shaft but it would probably have been too modern for the house. Saying that, when I am on the top floor and I’ve forgot my phone, I wish we had kept it instead of having to run down all the flights of stairs.
“We did keep the original water hydrant and siren on the roof as well as dents in the panelling, its all part of the history of this place. It’s part of the memories.”
Gail said her favourite part of the process was finally seeing it all come together, especially seeing some of the original features such as the cornicing being restored.
“I think it was important that something was done with this house. It was in total rack and ruin, I don’t think it would have survived another winter. Which is a shame because everyone knows the House of Daviot. I’ve been really proud to stay here.”
And as for their favourite parts of the house? Well, like me, the family has a few.
“I love main hall. It’s so atmospheric and it’s lovely sitting in front of the fire with a brandy. I love the kitchen too, I wanted lots of work space which you get with the island. I like that it’s traditional with a modern touch.
“When Cheryl lived here, she used to have her room like a student flat. So she had her bedroom in the massive cupboard, a sitting room in the main area and then she had an en suite. So she never needed to leave it apart from to get food.
“When Gemma lived here with her partner Dale and my granddaughter Sophia, they had the whole first floor to themselves. They had their bedroom, the baby’s room, a bathroom and the family room. And then Mitchell has his room and the games room where him and Iain spend a lot of time. That’s what’s great about the house, everyone has their own space but it’s still a very cosy family home.”
Now with just three of them living there and having got the house exactly as they wanted it, the Wrights have decided to move on to their next project – meaning now someone else can live in this fantastic home for offers over £799,000.
“I will miss everything about this place. I’ll miss the size of the rooms, you’d never get this size in a brand new house. I’ll miss the views and the walks and the wildlife, I just absolutely love this house, it’s my baby.
“I’m glad we’ve done it. I’m just really proud of what everyone involved was able to achieve with it.”
Contact: Peterkins on 01467 672800.
