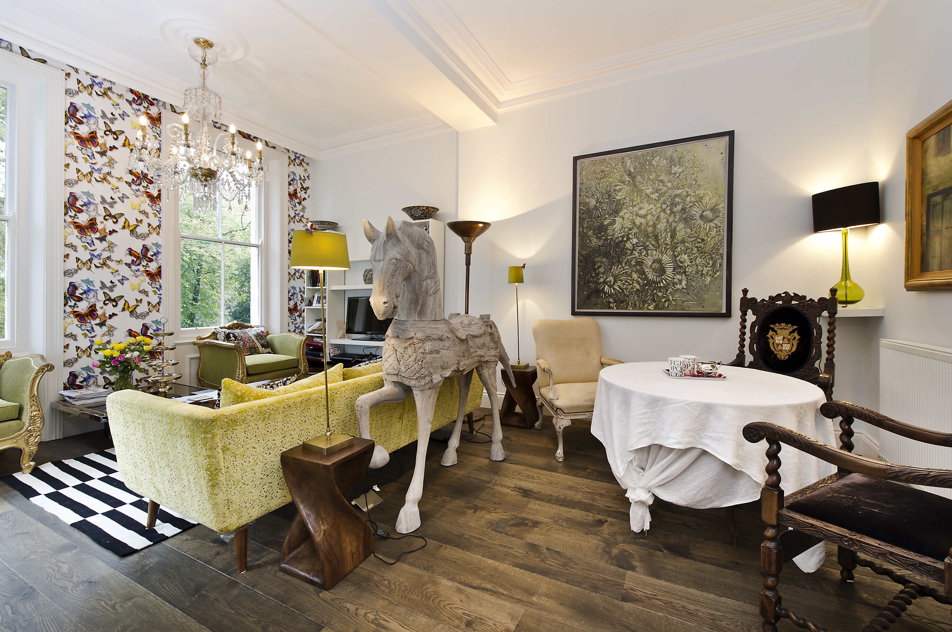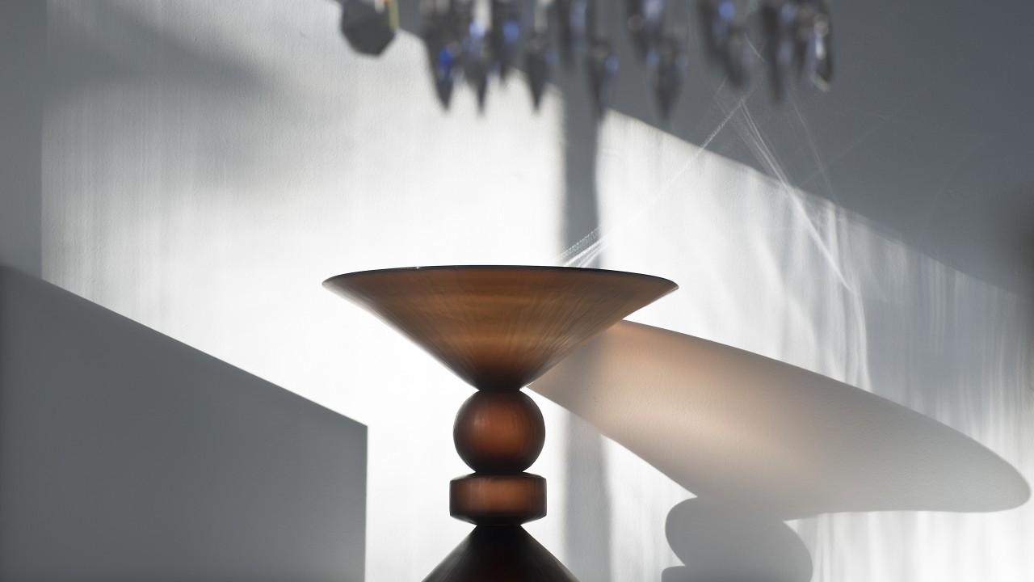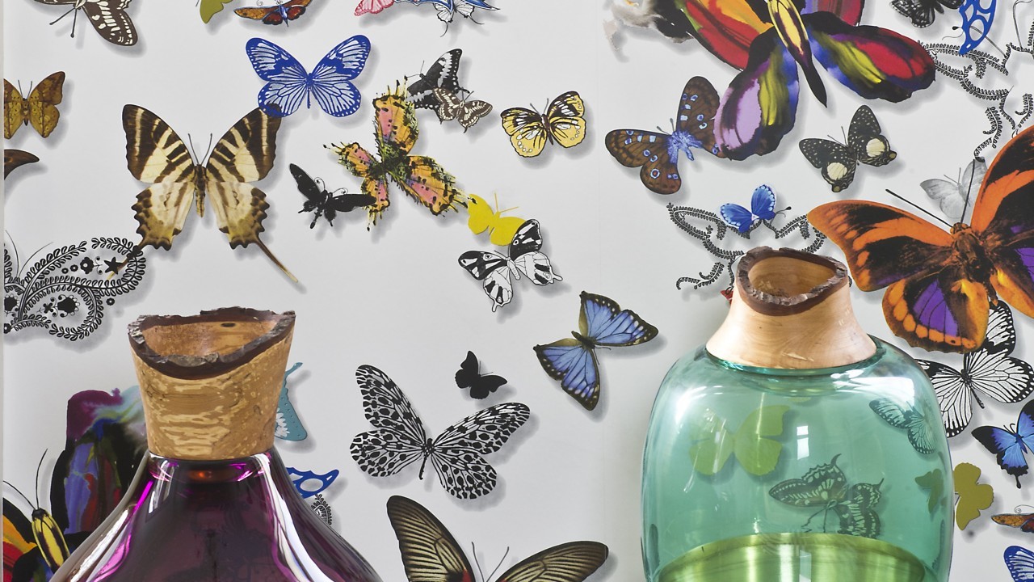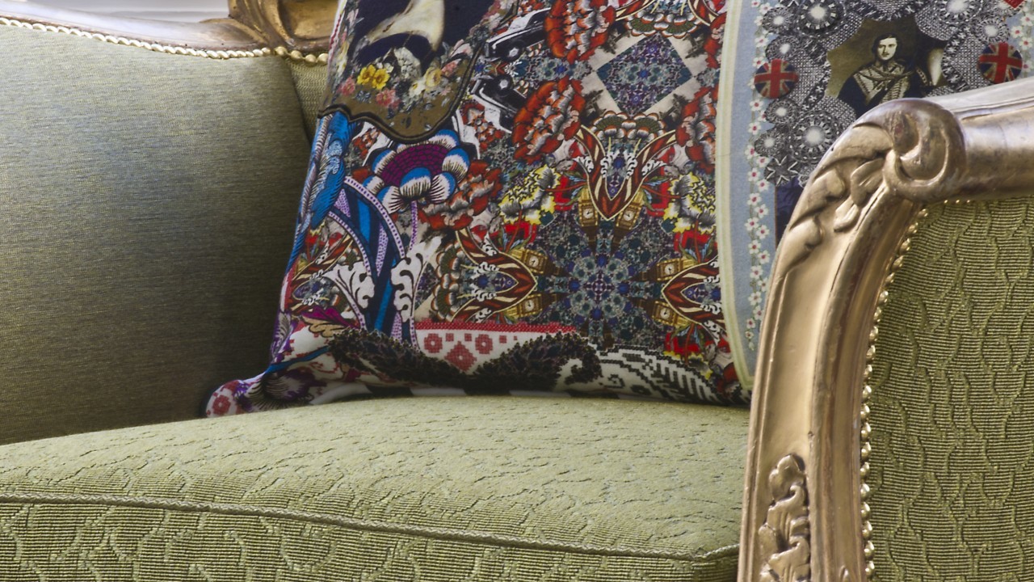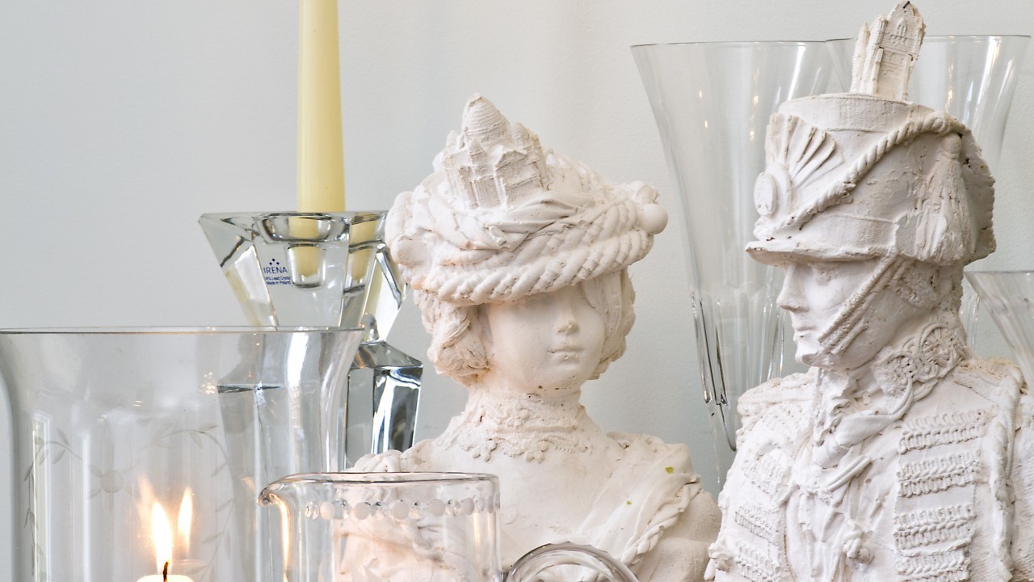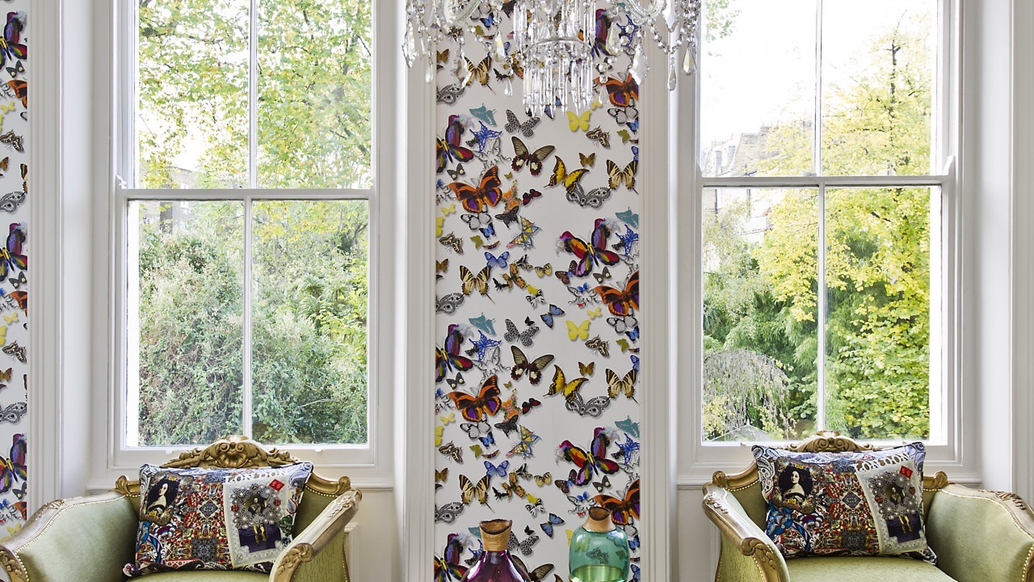Does your home feel like it’s yours? Does every room speak to you? Are they functional as well as beautiful? Or could your home do with a little help? Every space within your home has the potential to give you pleasure and practicality.
Sue McGregor, author of Boutique Home: 10 Steps To Creating Your Boutique Space has broken down the process of creating your perfect living space into ten easy to follow steps.
STEP 1:
Evaluate where you are now and where you want to be. Transforming your environment is investing in yourself and will affect the quality of your life, your psychological wellbeing and increase the value of your property.
STEP 2:
An evaluation of what exists including current use of the space, best and worst features of the space and requirements for change. The financial outlay, time and upheaval to change your space is a reminder that this is not something you will want to change every year, so a full evaluation is crucial.
STEP 3:
Decide what can be removed or re-sited and/or how spaces can be enlarged or re-shaped to accommodate your needs.
Take into account requirements for future growth so that your family can expand and grow into the space, needs of technology and storage in every space, viewpoints internally and externally and focal points in each room.
STEP 4:
Decisions on colour are emotional. Use tried and tested colour combinations to devise a scheme that creates the desired atmosphere.
If the proportion of a room is problematic, use colour to change it visually and always consider the placement and quantity of colour.
STEP 5:
When choosing finishes always consider the tone and character of the room rather than what is in trend. Then review the purpose and function of the room and choose the products accordingly.
Try not to be caught up in the latest trends. Rather, look for products that will enhance the scheme and be the best solution for the purpose of the room.
STEP 6:
Whether your furniture is old or new, the most important considerations should be comfort, proportion and scale, style and aesthetic appeal.
The selection of furniture should be suited to the purpose and appropriate to the scheme.
Placement of furniture should take into account the activity within the room or space, how many people will need to be catered for, viewpoints and don’t be afraid to mix styles. Remember ‘you get what you pay for’.
STEP 7:
Review the function of the room and its focal points. Use soft furnishings to emphasise and enhance. Use accents to highlight detail and add interest to your scheme. For example, a window’s proportion can be changed with the use of clever window treatment. This can also add character and cohesion to the other textural elements in the room.
Remember; ‘the devil is in the detail’, so make sure that your cushions, throws, upholstery, and trimmings are designed and made to perfection.
STEP 8:
The level of comfort in lighting your space is achieved by placement, quality of light source and control of light emitted. Review the function of the space and base your lighting plan around the task or purpose of lighting in that area.
STEP 9:
Adding the accessories of art, photographs, and objects is an expression of you. It is your final signature and statement about who you are, what you like and where you have travelled.
When placing accessories, consider the mood and atmosphere you wish to create in the room, your focal points and the display of the collection.
STEP 10:
Your work programme requires the team to build and install the project, a work programme and paperwork to carry out the work and a realistic timeline. Once on site, remember to check every delivery for quantity, colour and quality as it arrives.
