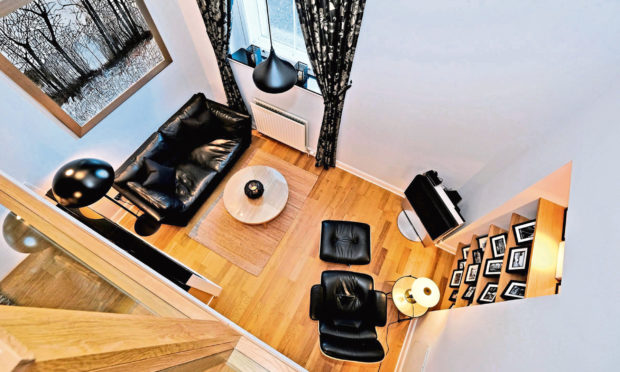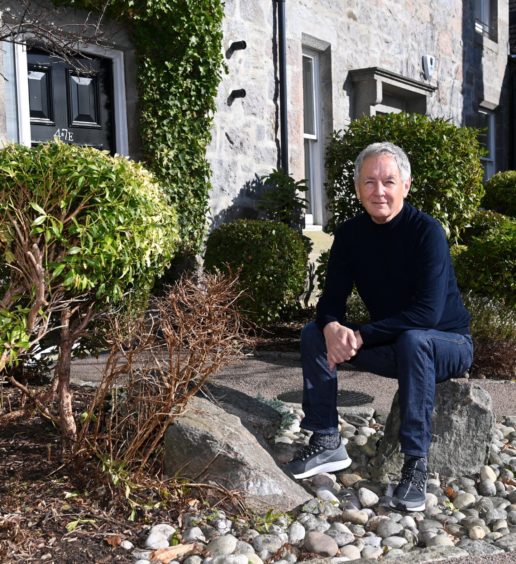We’ve all spent more time working from home this past year, but for Alf Dunbar, the phrase has an altogether different meaning.
For when he strolls around his stylish two-bedroom townhouse in Aberdeen, he can remember when his lounge and bedroom were in fact his office from a previous career.
Now a motivational speaker, Alf once worked in sales at Northsound, which was previously based at King’s Gate.
The beautiful listed building was transformed into townhouses by CALA, and Alf jumped at the chance to buy off plan 14 years ago.
His career has taken him around the world, but 47E King’s Lea has always welcomed him home.
Alf, who is passionate about renovation and interior design, is now hoping to take on a fresh project.
He believes his trendy abode would be perfect for a couple or single person, in search of a west-end home with a difference.
“I run my own coaching and training company, but I worked at Northsound in another life,” said Alf.
“It wasn’t until I moved in that I realised my bedroom forms part of the office I actually worked in.
“I’m the first owner of this place after I decided to buy off plan. I think I was attracted because I knew this was an unusual listed building.
“I also fell in love with the spiral staircase, and the exterior is the original granite.
“I had my name down against it long before it was finished, and in my mind I was already living in it.”
Alf’s patience paid off, and he has certainly added his own touch to the place thanks to a bespoke cinema room.
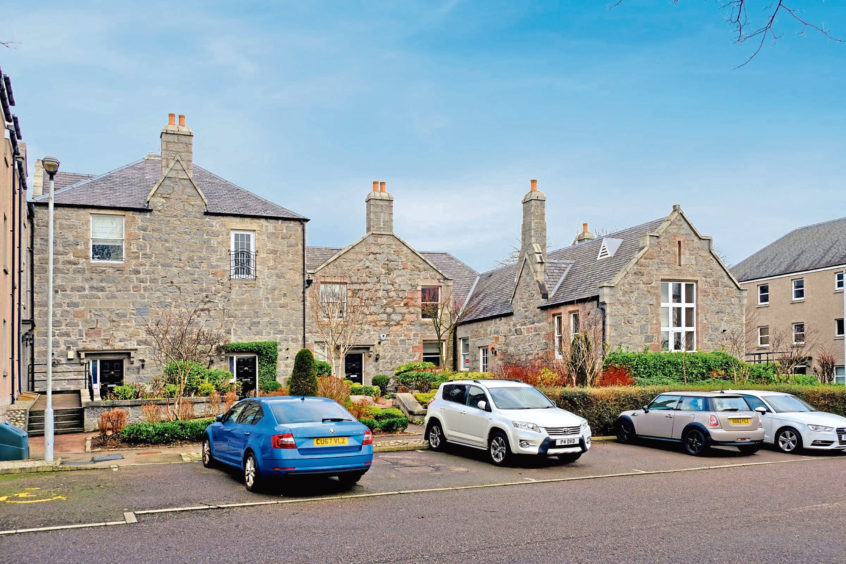
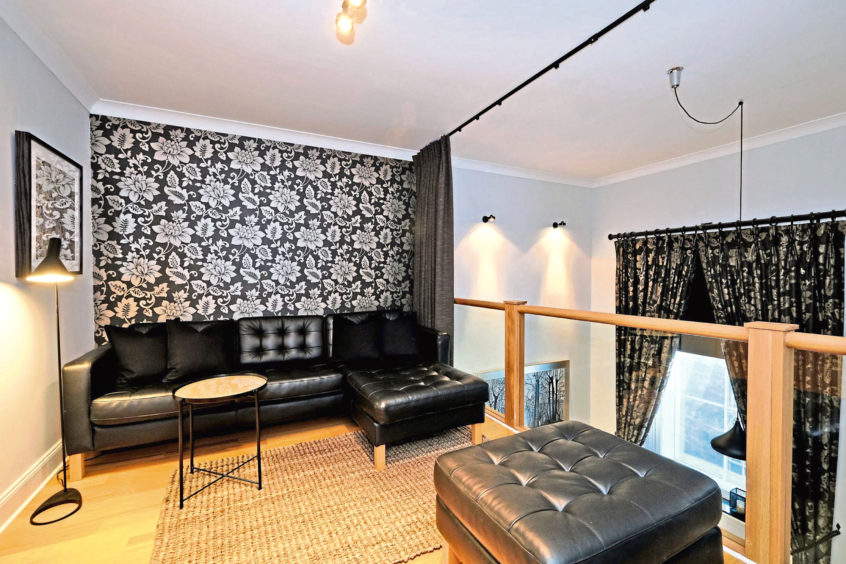
Accommodation is spread over three levels, and you’re immediately struck by the spiral staircase.
“The lounge, dining room and kitchen are set on an open-plan level, and framed by a beautiful tall window with black granite sill.
“I didn’t want my kitchen as a separate room for example, I love open plan,” said Alf. “This is where I spend most of my time; you go from one section into the next so easily because the layout flows.
“Prior to Covid, when I had people round for dinner, I could engage with everyone as I was preparing food.
“Even after 14 years, I still stand and stare at the staircase sometimes. It’s a feat of mechanical engineering.”
The lounge/dining area has ample space for free-standing furniture, and oak shelving co-ordinates perfectly with the oak flooring.
The kitchen features black granite worktops which have been recently fitted, and also boasts integrated appliances.
On the mezzanine floor you’ll find a galleried sitting and cinema room.
“The cinema room was added after I moved in, because I have a real passion for design,” said Alf.
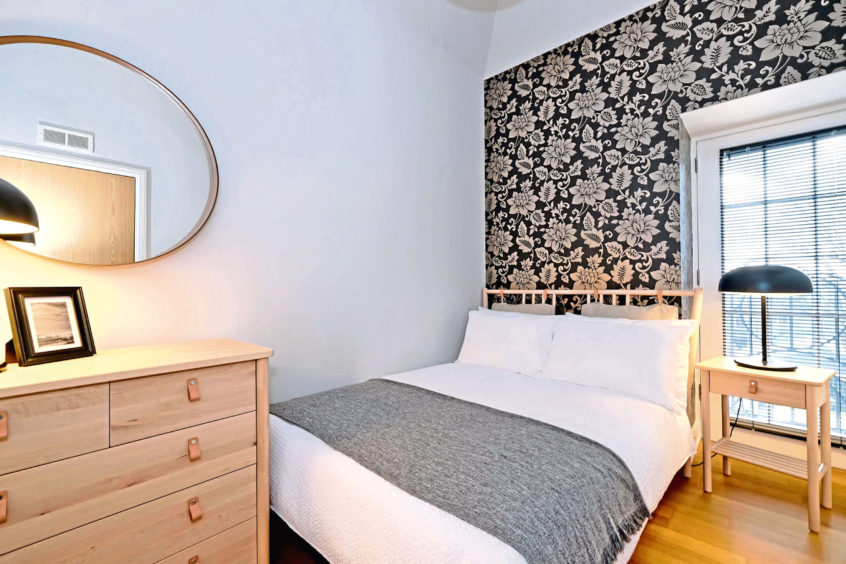
“It has added even more space, and could be used as a bedroom if required.”
The bathroom completes the accommodation on this level.
On the upper floor, there is handy space for working from home, before you enter the master bedroom.
This is a particularly impressive space, where oak bi-folding doors provide access to a large double wardrobe.
The en suite has a luxurious boutique style, with a walk-in shower complete with slate tiling.
The remaining double bedroom has a multi-pane French door, which opens to a Juliette balcony.
Head outside where you can enjoy a stroll in communal landscaped grounds, complete with resident parking.
“It’s so central here, you can walk into town so easily and you don’t need to take your car” said Alf.
“But the building itself feels really private.
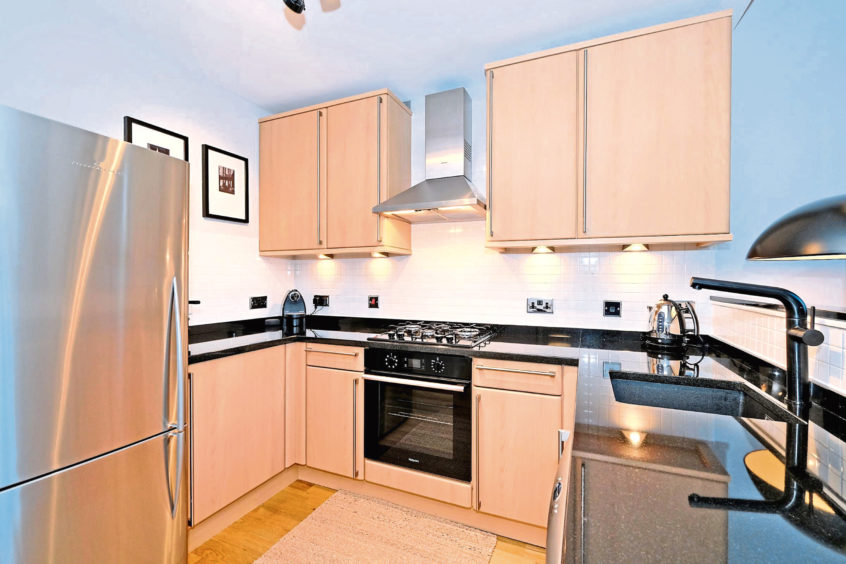
“It has been brilliant in lockdown in that there’s so much open space about; I can walk to Westburn, for example.
“I’m on the lookout for my next adventure now, and I hope the new owner will love living here.”
Number 47E is on the market for a fixed price of £280,000.
