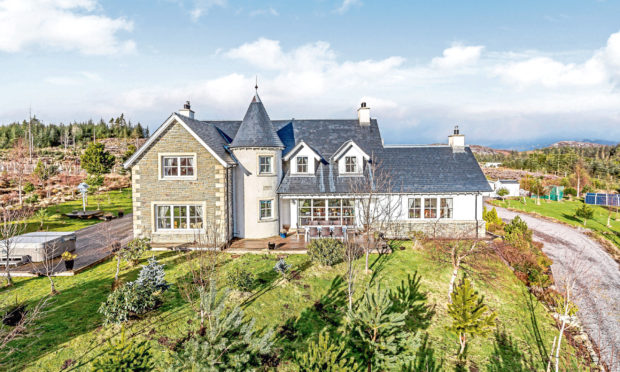If you’re looking for a home with “wow” factor then you’ll find it at Glenerrick House in Wester Drummond, Whitebridge.
Outstanding views, luxurious and spacious rooms, gym, decked area with two hot tubs?
Yes, this architect-designed detached house, which celebrates its 10th birthday this year, has all of these and more.
But let’s start with the location…
Whitebridge is around 28 miles from Inverness. The house sits in an elevated position at the foot of the Monadhliath Mountains and is just a short distance from the road leading to the shores of Loch Ness.
It’s an area of outstanding natural and rugged beauty and ideal for anyone who enjoys outdoor pursuits.
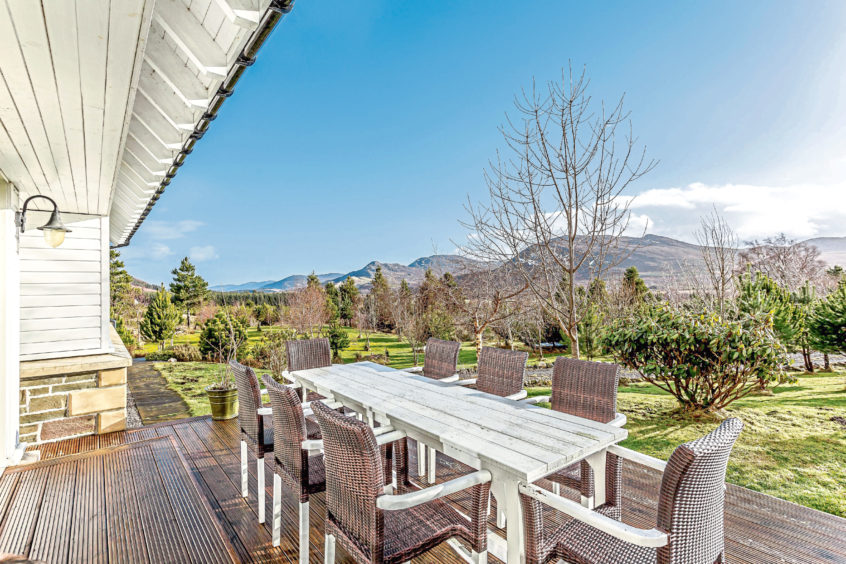
The property, which is on the market at offers over £690,000, comes with its own piece of rural paradise – two acres of land approached via a gated drive, which leads to a large courtyard area with garage and beautifully landscaped, well-established grounds.
Within the garden there are several decked areas along with the aforementioned hot tubs and a sauna pod, summer house, shed, wood store and pond plus space to dine outdoors while admiring the views.
Beautiful inside and out
As for the house, it’s been carefully designed with high-quality finishes throughout and beautifully presented interiors.
Practical and stylish features go hand in hand, such as underfloor heating on the ground floor, wood-burning stoves and a lovely turret design to the front of the property.
The entrance vestibule, which has good storage space, leads into the main reception hallway which is bright and airy.
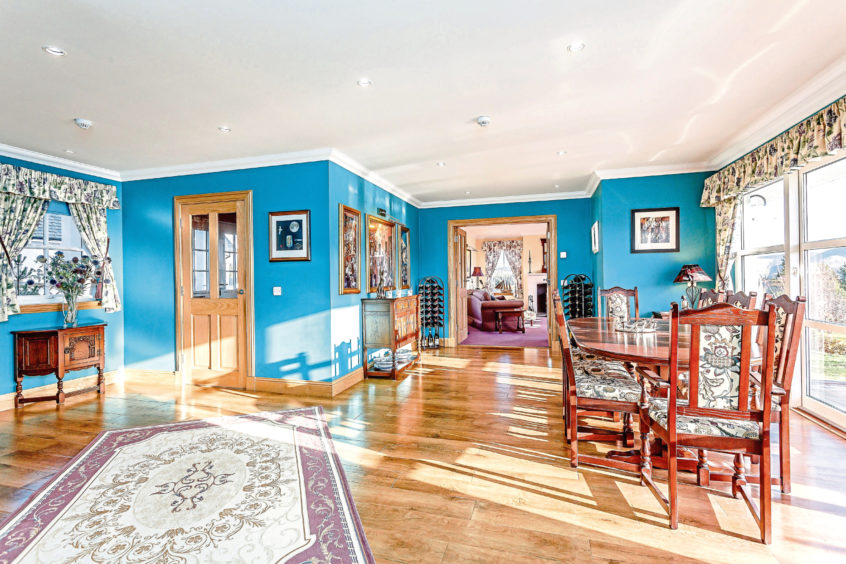
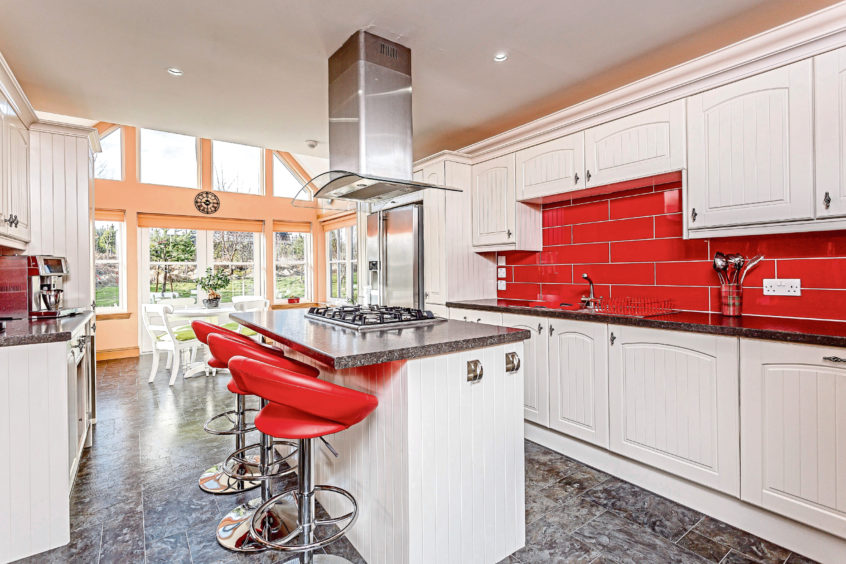
There’s a dining area with patio doors leading to a decked area at the front which offers stunning countryside and mountain views.
The cosy sitting room is located off the hall and it has a wood-burning stove, as does the drawing room which can be reached from both the hall and kitchen.
The dining kitchen is huge, a stunning bright room with lots of units, including a central island/breakfast bar, five-burner hob, and integrated appliances including a double oven, dishwasher and wine cooler.
The room also has patio doors leading to the garden.
Elsewhere on the ground floor there’s a shower room, gym and large utility room.
A staircase leads to the upper floor which has a lovely galleried landing.
The master bedroom comes with a beautiful en suite bathroom and walk-in wardrobes.
There are four more bedrooms here, all with storage and two with en suites, plus a separate shower room and linen cupboard.
It all sounds wonderful, but the house still has a further surprise in store…
It has an inner hallway with storage cupboards which leads to a self-contained annexe.
The two-level annexe has its own entrance door and garden area, so would work perfectly as a granny flat, further living space, or for use as a holiday let.
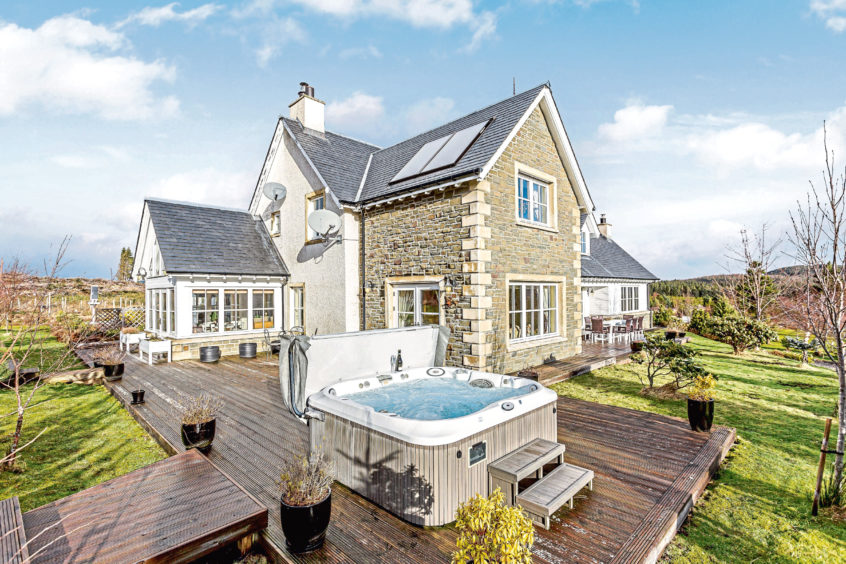
Accommodation here consists of a lounge with wood-burning stove, bedroom with en suite shower room and a dining kitchen with patio doors leading out to a decked area with hot tub and space for seating.
Upstairs, there’s two more bedrooms, a utility/storage room and a shower room.
