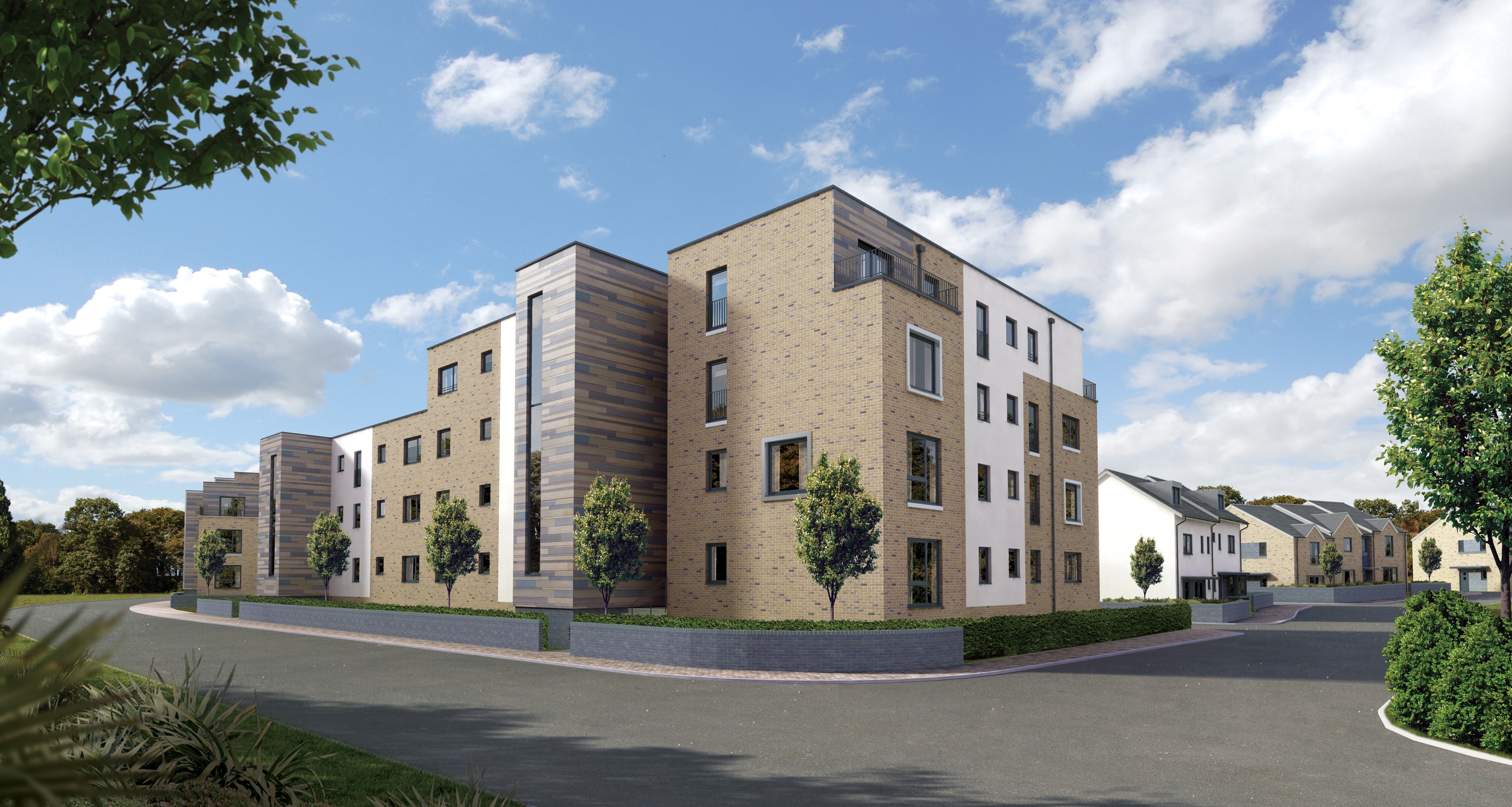Cheryl Livingstone discovers more about a Stewart Milne development that aims to bring a little bit of the past into the future
From the day it was founded in 1976 to the day it closed its doors in June 2005, the Davidson Mill near Mugiemoss Road in Aberdeen has been a much-loved landmark for the city.
And while the original building is all but demolished now, it’s story will be continued into the future thanks to a new housing development from Stewart Milne Homes.
The house builder is part of a few companies taking part in the regeneration of the area known as Riverside Quarter. For their part, they have decided to build The Plaza, which consists of two blocks of apartments, 49 two-bedrooms in total, which will appeal to first-time buyers, young couples or someone looking for a bigger home.
But this is no ordinary apartment block. These blocks have been cleverly and thoughtfully designed to ensure they are in-keeping with the surrounding area and build on the heritage that is attached to it.
Fraser Carr, sales and marketing manager for Stewart Milne Homes, said: “What we wanted to do is take a bit of inspiration from that area because when you start researching Davidson’s Mill, it’s really well known, it’s got great heritage and a number of people worked there for a long time.
“So we wanted to try and incorporate some of that without doing a sort of cliched copy of a mill. That inspiration came certainly in the choice of the colour for the building. It is predominantly brick and that colour is used to represent the mill and to try and tie in with the look. Similarly the windows – the existing mill building has a huge number of windows and again we wanted to try and copy some of that.
“So that drew through quite a unique feature at the Plaza. We have some very big feature windows which are 5ft by 5ft squares which are solid glass squares with no features on them, it’s a clear view.”
The windows are a fascinating feature, one that works on both levels – externally they offer a unique design concept but internally allow the homeowner to enjoy uninterrupted views of the surrounding area.
To further link the development to its historic neighbour, the two buildings have been named after former staff members – The Porter building and the Grant Building.
Brian Porter was the last person to retire from the mill in 2005 when it shut and he had been there 37 years, and Ron Grant, who was the last serving employee who basically closed the mill – he had been there for 43 years.
“It’s about not forgetting this great building and the heritage that the Davidson Mill has in Aberdeen. And rather than forget that, it’s about bringing a little bit of the past into the future,” Carolanne Dieleman, group sales and marketing director for Stewart Milne, added.
This nod to the past is certainly clear from the moment you lay eyes on this new building. The visuals I was shown display a fascinating industrial feel about the building with the large windows creating the perfect mix of traditional and modern.
Inside these apartments however is a very different story.
Carolanne explained: “The apartments are more contemporary in style. I think when you look at what homeowners are looking for in an apartment, they want quality in the specifications, they want open space, its about flexible entertaining space. So the apartments on the inside are open plan, offer fantastic entertaining space, the quality of the specification is very high and all of the kitchen appliances are SMEG.
“For me my favourite aspect is the open plan nature of the apartments, the contemporary feel and the location. You are so close to the city centre and so close to all the employment parts of the city, and yet have an apartment that overlooks the city and the countryside.”
Potential homeowners can choose from 15 unique styles for the apartments – a feature Stewart Milne hope will mean they have a wider appeal.
“They are all two-bedroom apartments which was a choice led by market research. It was led by what our customers and potential customers were saying, that two bedrooms are in the biggest demand at the moment.
“They also all vary in terms of layout and size. The apartments that are slightly smaller might be suited to someone on their own who wants a spare room, some are slightly larger, maybe for a couple moving in together. So there is a range there which aims to meet a wide spectrum of customers needs and aspirations within.
“Similarly the layout is varied – while they are all open plan, some might have larger lounge areas and so on. It’s about giving buyers a choice and not just building a standard flat across 49. It also provides flexibility.”
Other features of note includes balconies for some apartments and full-height glass windows in the stairwells instead of your typical numerous box windows throughout.
It is clear that a lot of thought has gone into ensuring this development is as unique as its setting itself.
Fraser added: “The Plaza for us is a hugely exciting development. Given the demand in the city and the shortage of good quality properties for first-time buyers, we think it is bang on in terms of meeting the needs of potential home owners. And we think it’s something really quite exciting in terms of the design and the location.”
Apartments at The Plaza at Riverside are available from £238,995.
For further information on The Plaza at Riverside Quarter or any other Stewart Milne Homes development visit www.stewartmilnehomes.com
